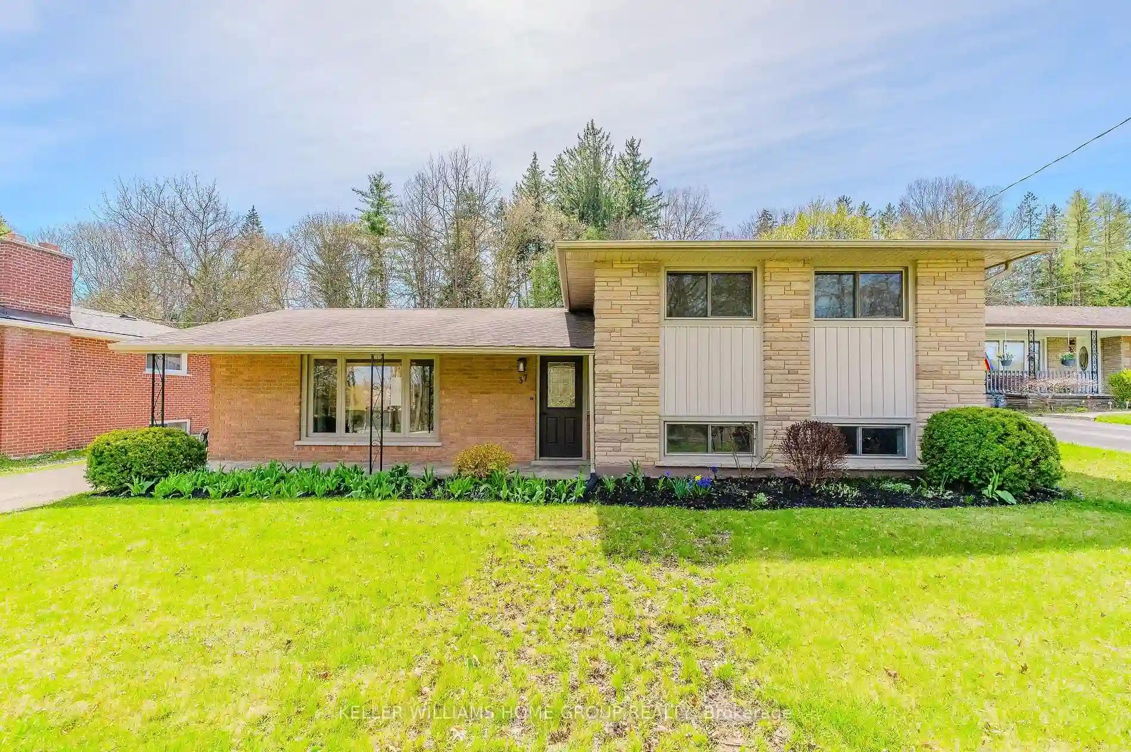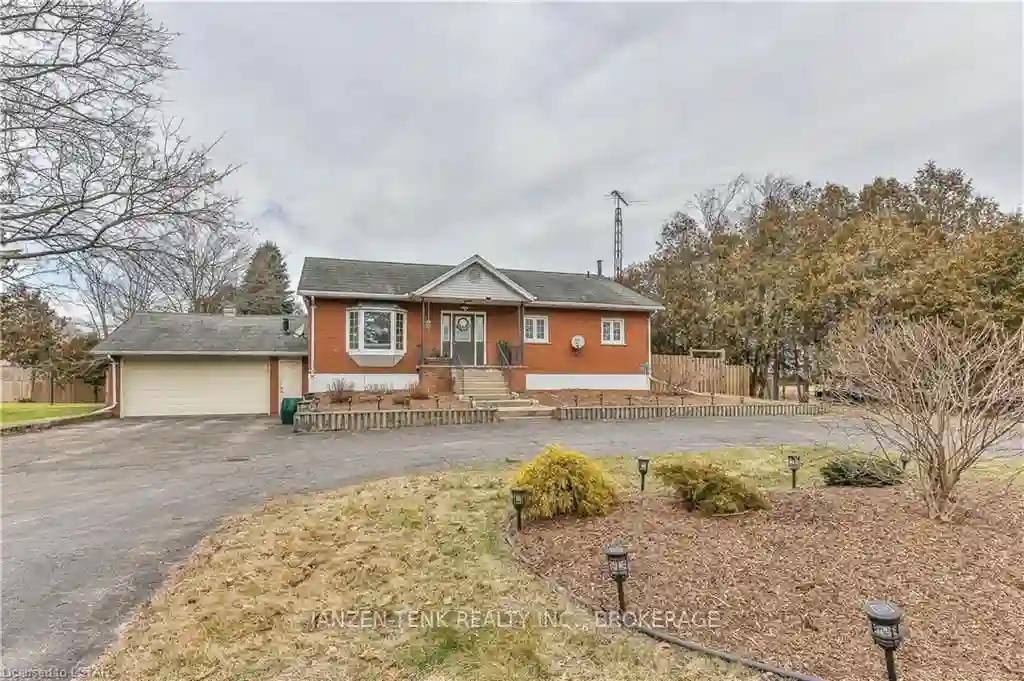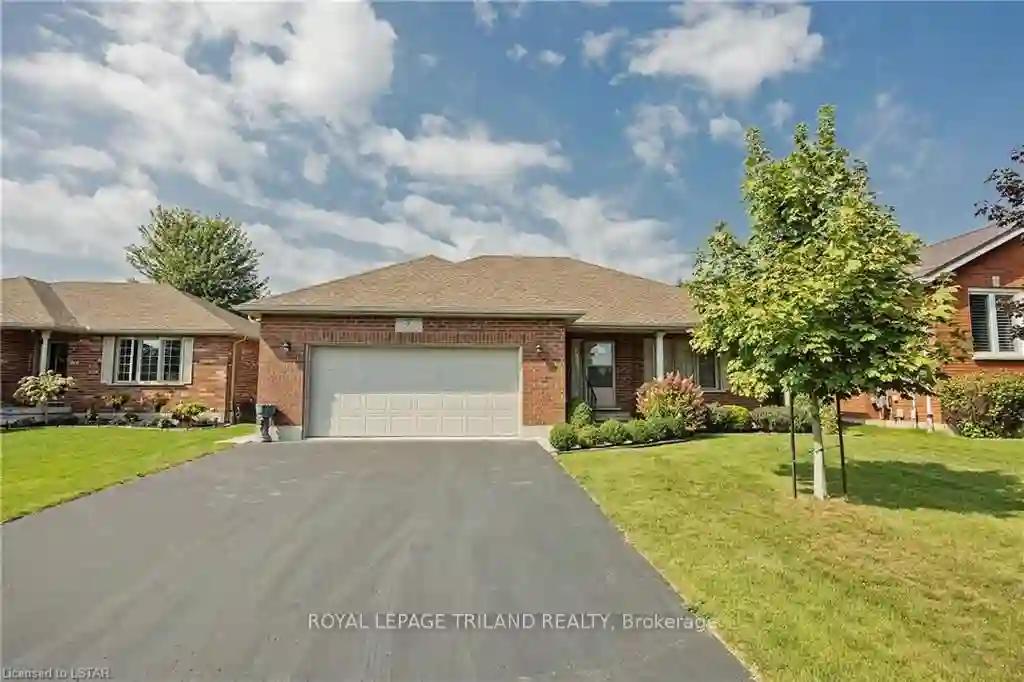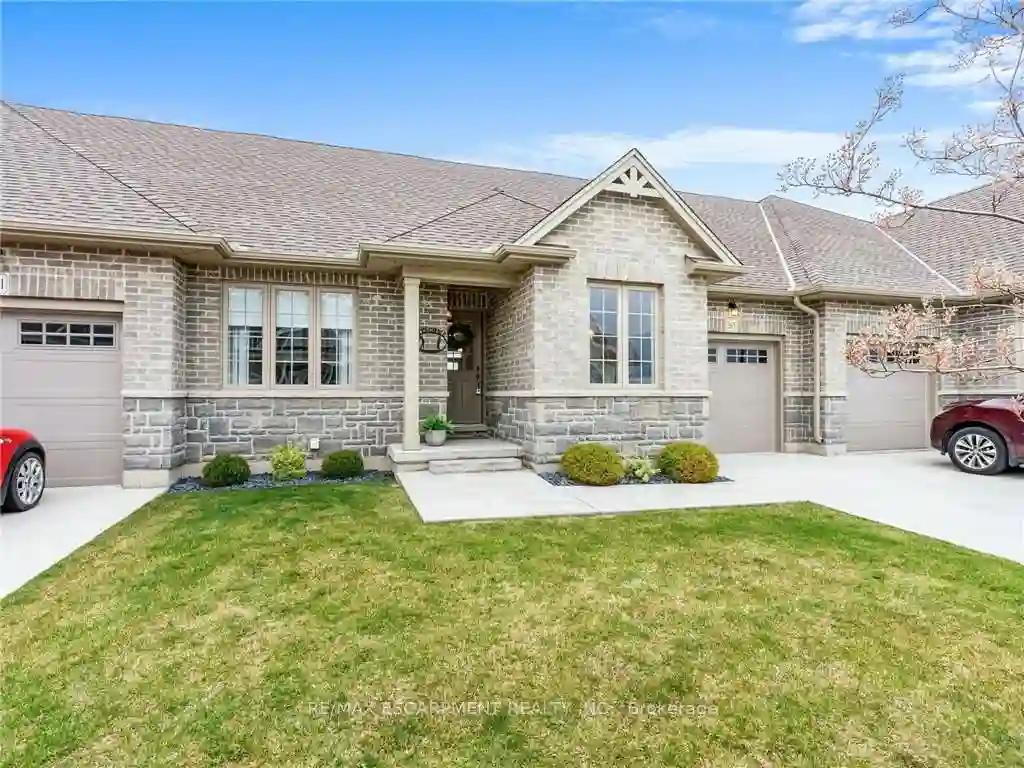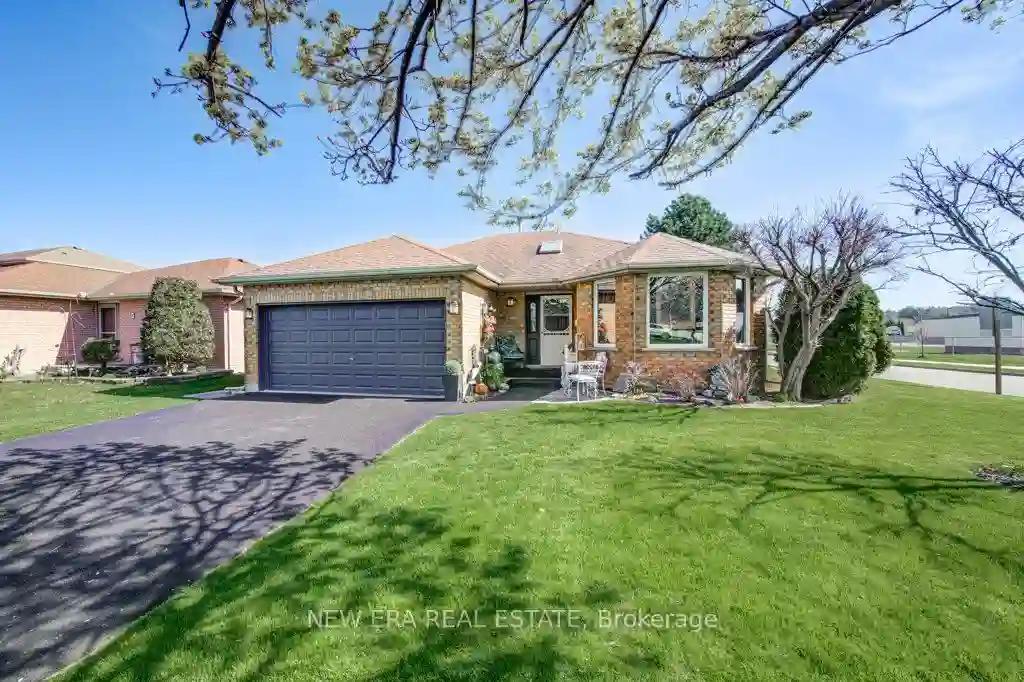Please Sign Up To View Property
37 Warren Rd
Norfolk, Ontario, N3Y 2J7
MLS® Number : X8243990
3 Beds / 4 Baths / 4 Parking
Lot Front: 71 Feet / Lot Depth: 182 Feet
Description
Wonderfully and impeccably updated side-split on a large private lot! Rarely does such a lovely home come available in such a secluded yet central spot in town! Nearly a third of an acre with wide open parkland across the street, enjoy court living outdoors and a host of special features indoors including in-floor heating in both bathrooms and the basement allowing in-law potential, both bathrooms are brand new and beautiful, main floor hardwood floors are gleamingly restored, exterior siding and soffit have not yet seen winter, and counter-tops are sparkling new. Freshly painted, newly trimmed, and move-in ready, imagine yourself with this as your daily hideaway, whether watching storms roll in for the covered porch or designing your private oasis in the blank canvas of the secluded backyard. Add to that the freshly sided and insulated garage which has been functioning as a personal gym or the copious crawlspace for more dry storage than you could have dreamed, this classic side-split in a prime location is the kind of home you can love for many years.
Extras
Built-in Microwave, Central Vac, Dishwasher, Dryer, Gas Stove, Refrigerator, Stove, Central Vac and attachements, Dryer, Washer, Window Coverings
Additional Details
Drive
Private
Building
Bedrooms
3
Bathrooms
4
Utilities
Water
Municipal
Sewer
Sewers
Features
Kitchen
1
Family Room
N
Basement
Finished
Fireplace
N
External Features
External Finish
Brick
Property Features
Cooling And Heating
Cooling Type
Central Air
Heating Type
Forced Air
Bungalows Information
Days On Market
18 Days
Rooms
Metric
Imperial
| Room | Dimensions | Features |
|---|---|---|
| Living | 24.34 X 11.58 ft | |
| Kitchen | 15.85 X 9.32 ft | |
| Dining | 8.50 X 9.32 ft | |
| Prim Bdrm | 15.75 X 11.75 ft | |
| Bathroom | 8.07 X 8.01 ft | |
| Br | 11.58 X 8.83 ft | |
| Br | 11.42 X 11.09 ft | |
| Bathroom | 7.74 X 4.66 ft | |
| Rec | 25.33 X 8.43 ft | |
| Rec | 12.99 X 9.42 ft | |
| Office | 12.34 X 8.33 ft | |
| Laundry | 8.17 X 8.43 ft |
