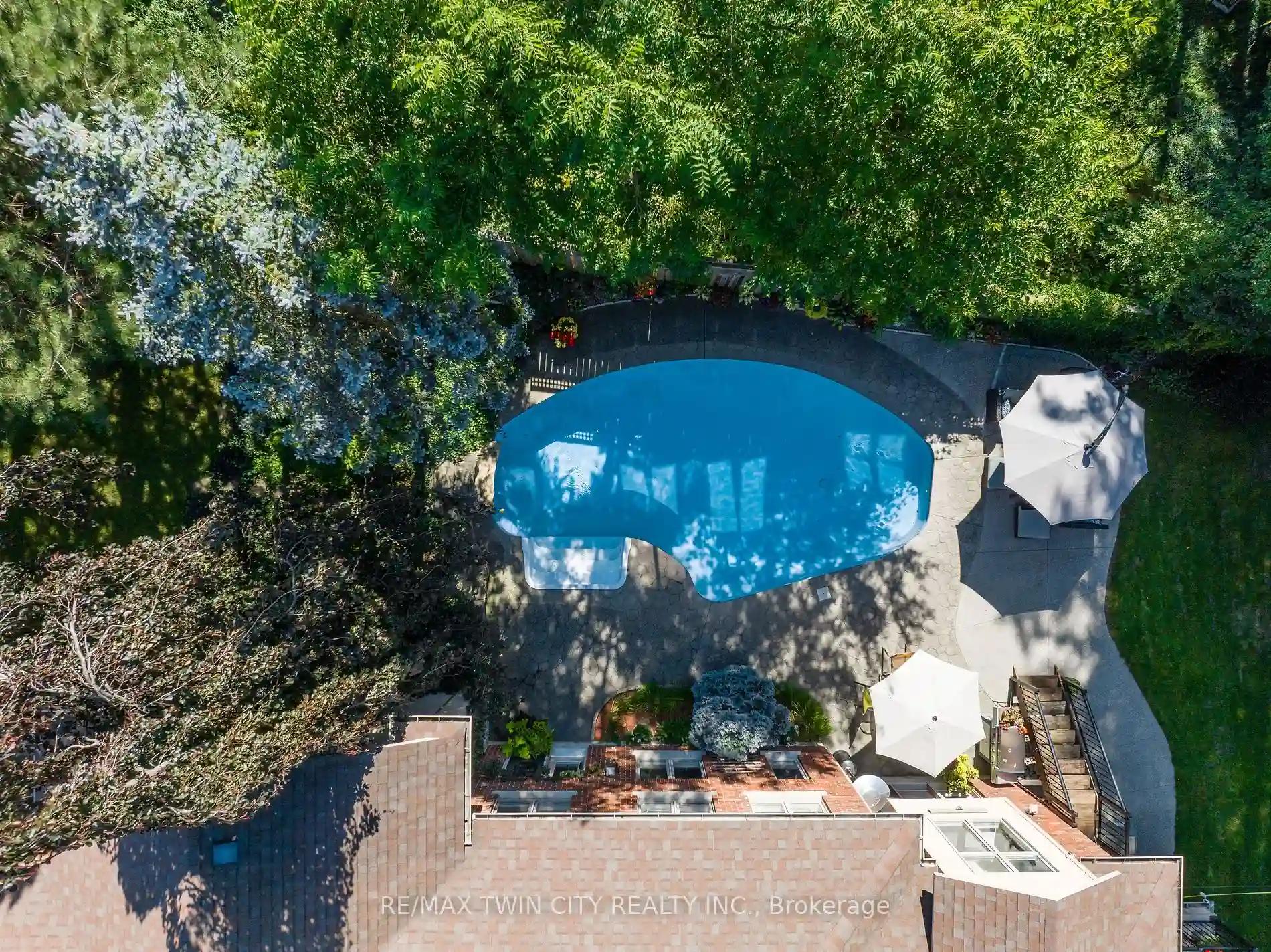Please Sign Up To View Property
39 Mcdougall Rd
Waterloo, Ontario, N2L 2W4
MLS® Number : X8100808
4 Beds / 3 Baths / 10 Parking
Lot Front: 49.29 Feet / Lot Depth: 146.34 Feet
Description
Private And Secluded, This Custom Build Sprawling Bungalow Is A Hidden Oasis Within Old Westmount. Truly A Show Stopper With It's 8+ Driveway Including An Ev Charging Station, Double Car Garage, And Beautiful Greenery Surrounding The Property. The Main Floor Is Overflowing With Natural Light, With Windows Everywhere You Turn, Overlooking The Scenic Property. The Eat In Kitchen Is Bright And Inviting, Leading Into A Large And Spacious Dining Room Perfect For Large Groups. The Living Room Provides A Stellar Backdrop Of The Property, Built In Fireplace And Additional Space Connected That Makes For A Fantastic Reading Spot With Shelving For Your Books/Games. Head Down The Hall To Find A Great Sized Bedroom With Two Large Windows, And A Massive 3 Pc Bath With Soaker Tub And Access To Yard. The Lower Level Has Three Bedrooms, Two With Glass Sliding Doors Leading To The Pool, And The Third Is Currently Being Used For A Craft Room. Additional Den, 3 Pc Bath, And Large Rec Room.
Extras
The Lower Level Has A Door That Leads Out To The Hot Tub Room Set Up With A Tv And Entry To Outside. The Backyard Is MultidimensionalWith An Abundance Of Space To Enjoy All Year Round, Including Heated Inground Pool!
Property Type
Detached
Neighbourhood
--
Garage Spaces
10
Property Taxes
$ 11,632
Area
Waterloo
Additional Details
Drive
Private
Building
Bedrooms
4
Bathrooms
3
Utilities
Water
Municipal
Sewer
Sewers
Features
Kitchen
1
Family Room
N
Basement
Finished
Fireplace
Y
External Features
External Finish
Brick
Property Features
Cooling And Heating
Cooling Type
Central Air
Heating Type
Forced Air
Bungalows Information
Days On Market
57 Days
Rooms
Metric
Imperial
| Room | Dimensions | Features |
|---|---|---|
| Kitchen | 18.47 X 19.13 ft | Breakfast Area |
| Dining | 14.01 X 16.99 ft | W/O To Yard |
| Living | 25.26 X 17.98 ft | Fireplace |
| Den | 17.19 X 10.01 ft | |
| Prim Bdrm | 20.70 X 14.11 ft | 5 Pc Ensuite |
| 2nd Br | 13.98 X 12.57 ft | |
| Rec | 21.98 X 38.12 ft | |
| 3rd Br | 15.09 X 21.42 ft | W/O To Pool |
| 4th Br | 14.96 X 19.23 ft | W/O To Pool |
| Den | 7.22 X 10.79 ft | |
| Sunroom | 11.78 X 7.97 ft | W/O To Yard |
| Laundry | 11.29 X 11.98 ft |
Ready to go See it?
Looking to Sell Your Bungalow?
Similar Properties
Currently there are no properties similar to this.
