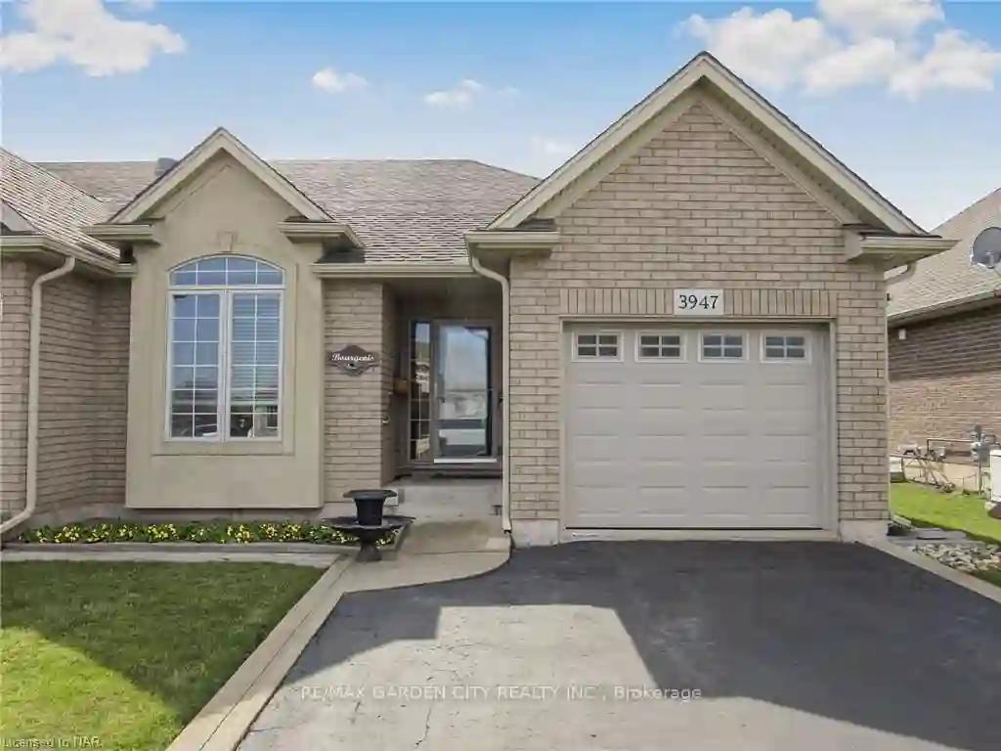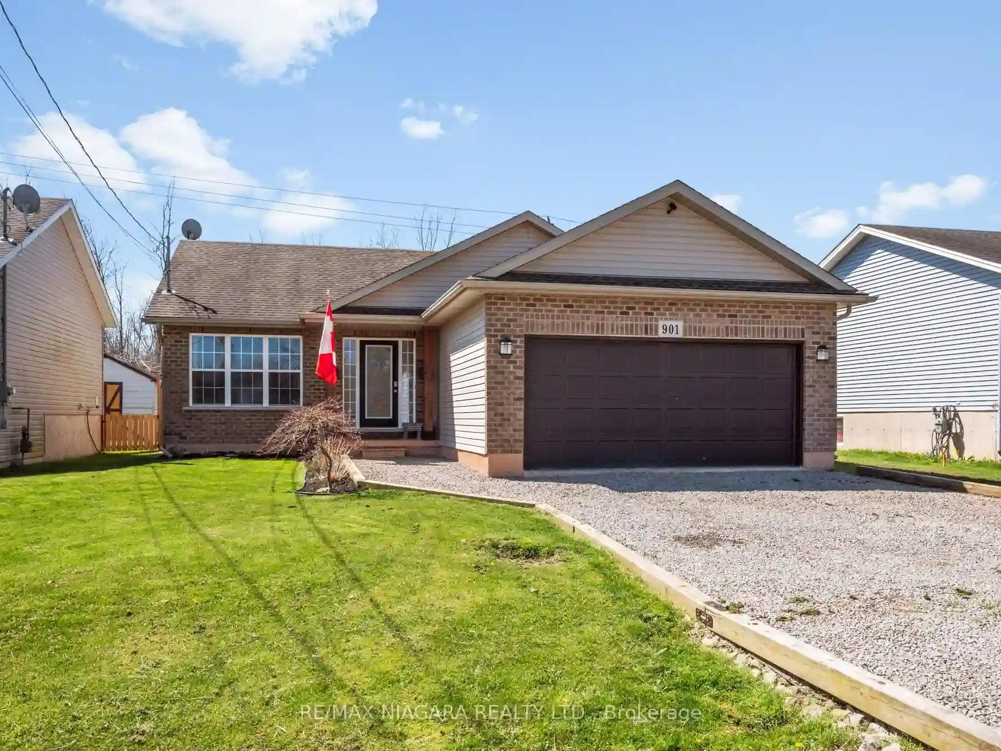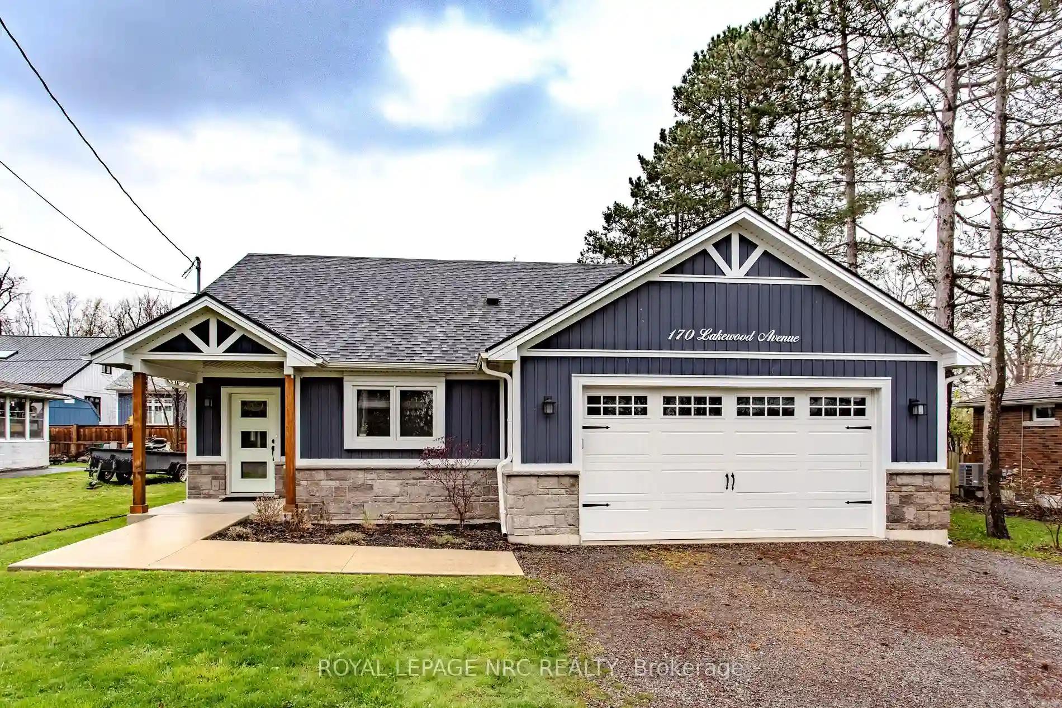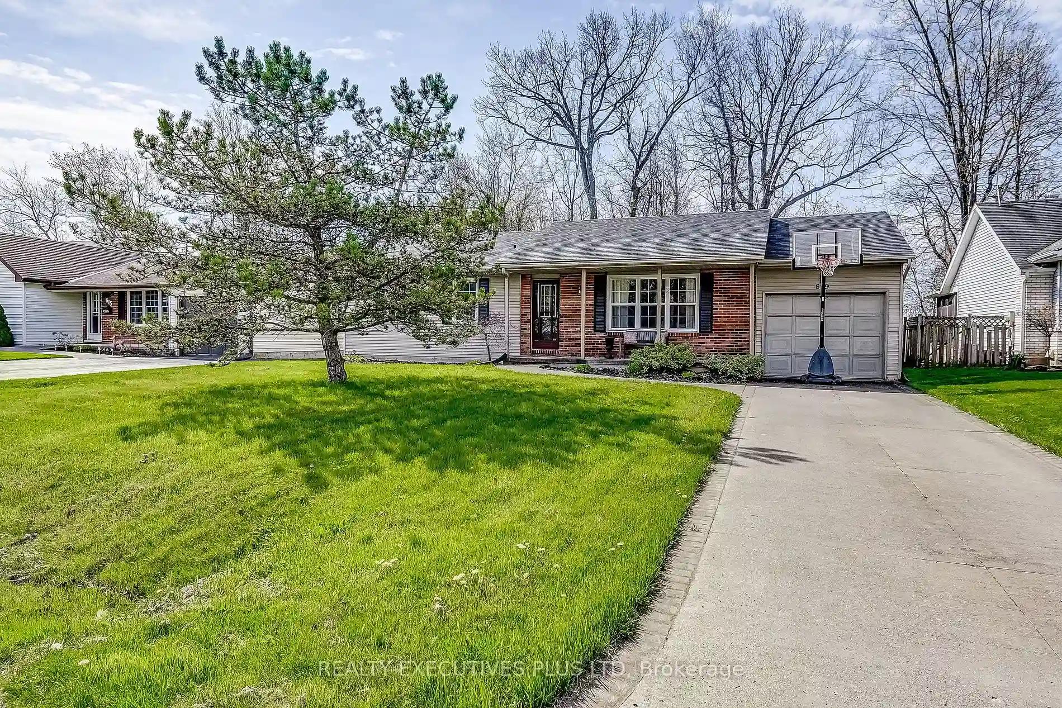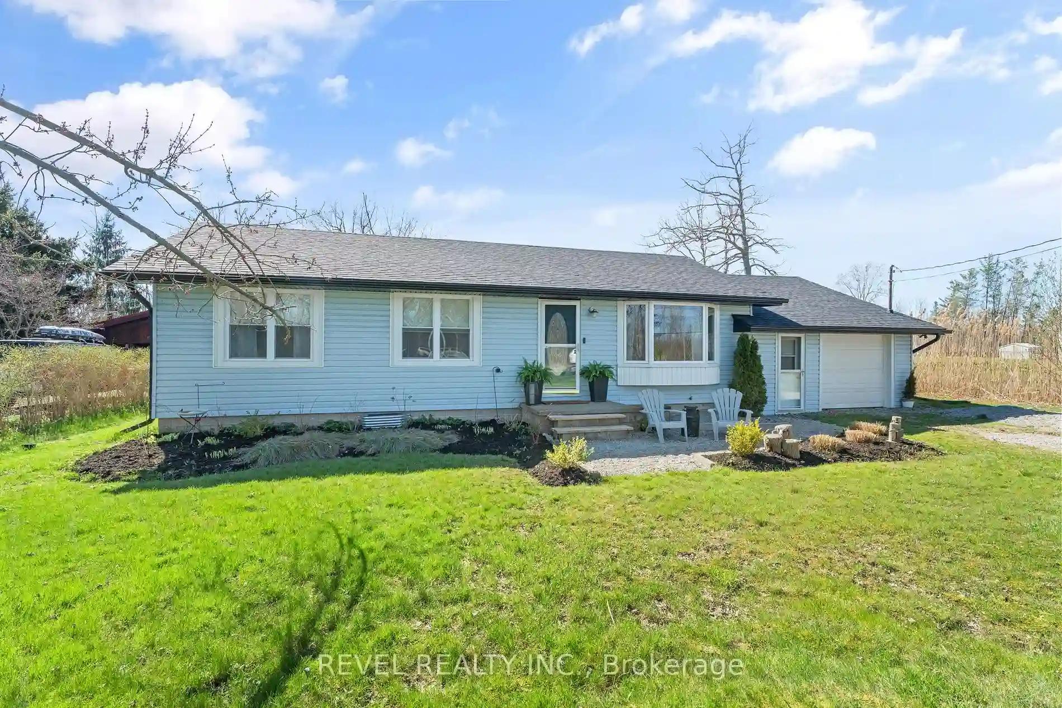Please Sign Up To View Property
3947 Lower Coach Rd
Fort Erie, Ontario, L0S 1S0
MLS® Number : X8173236
2 Beds / 2 Baths / 3 Parking
Lot Front: 35.32 Feet / Lot Depth: 233.52 Feet
Description
Welcome to 3947 Lower Coach Rd. Nestled in one of Stevensville's most sought-after communities. This is a fantastic 2+1 bedroom & 2 bathroom freehold bungalow townhouse with attached garage. Offering open concept living with 9 foot ceilings throughout, 2 gas fireplaces and beautiful hardwood floors throughout. This wonderful home features a spacious kitchen with an eat-up peninsula. A fully finished basement with the 3rd bedroom and 2nd bathroom. Just minutes from the International Golf and Country Club of Niagara, Conservation Area, Safari Niagara, Stevensville Public School, QEW and all amenities. This will not disappoint!
Extras
--
Property Type
Att/Row/Twnhouse
Neighbourhood
--
Garage Spaces
3
Property Taxes
$ 4,014.6
Area
Niagara
Additional Details
Drive
Private
Building
Bedrooms
2
Bathrooms
2
Utilities
Water
Municipal
Sewer
Sewers
Features
Kitchen
1
Family Room
N
Basement
Full
Fireplace
N
External Features
External Finish
Brick
Property Features
Cooling And Heating
Cooling Type
Central Air
Heating Type
Forced Air
Bungalows Information
Days On Market
33 Days
Rooms
Metric
Imperial
| Room | Dimensions | Features |
|---|---|---|
| Living | 0.00 X 0.00 ft | |
| Dining | 0.00 X 0.00 ft | |
| Kitchen | 0.00 X 0.00 ft | |
| Prim Bdrm | 0.00 X 0.00 ft | |
| Br | 0.00 X 0.00 ft | |
| Rec | 0.00 X 0.00 ft | |
| Den | 0.00 X 0.00 ft |
