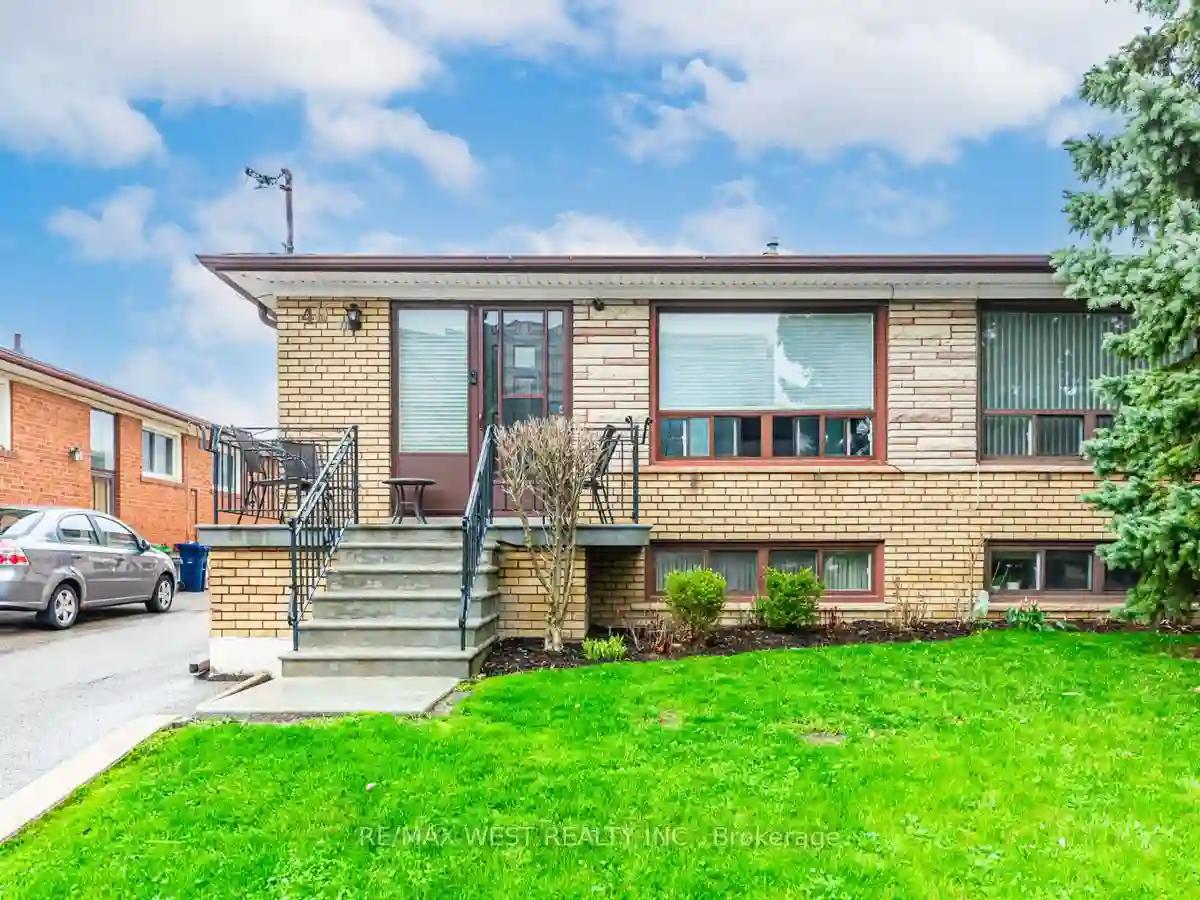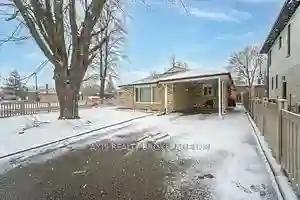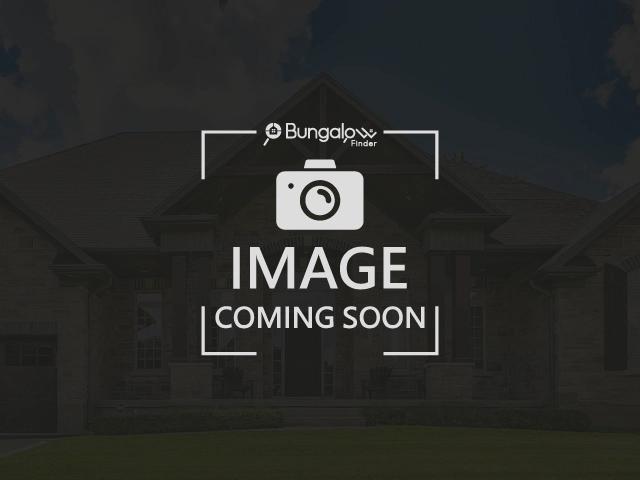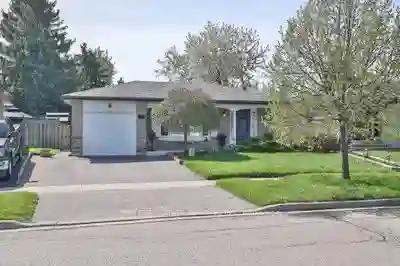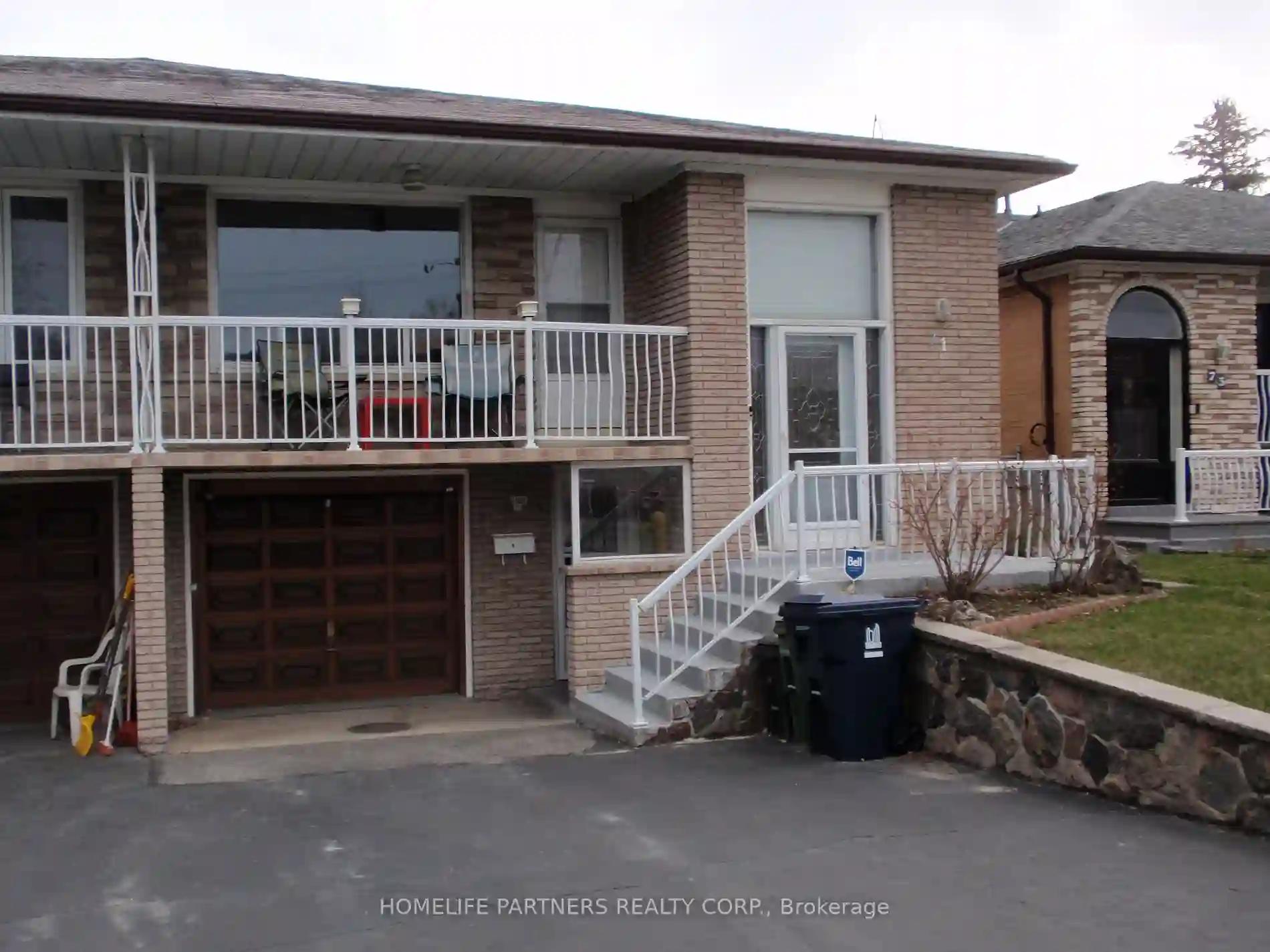Please Sign Up To View Property
40 Wintergreen Rd
Toronto, Ontario, M3M 2J2
MLS® Number : W8275580
4 Beds / 3 Baths / 4 Parking
Lot Front: 30 Feet / Lot Depth: 120 Feet
Description
Welcome to 40 Wintergreen Road your new spacious home in the heart of North York. This stunning semi-detached property offers the perfect blend of comfort, convenience, and functionality, boasting 4 bedrooms, 3 bathrooms, and a fully finished basement with a second kitchen and separate entrance. Upon entering, you'll be greeted by a bright and inviting living space, filled with ample natural light that streams in through large windows. The open-concept layout seamlessly connects the living and dining, creating an ideal space for both relaxing and entertaining.The large eat-in kitchen is perfect for cooking family meals, featuring plenty of cabinet storage. Retreat to quiet back of the home where you'll find the spacious bedrooms, each offering its own unique charm and comfort. The primary bedroom features a 2 piece ensuite. The large open finished basement adds even more versatility to this home, with a second kitchen and separate side entrance. Outside, the property features a rare find in the city a great size fenced yard perfect for entertaining and parking for up to 4 cars, ensuring ample space for you and your guests. Situated in a prime location, this home is conveniently close to highways, schools, hospitals, shopping centres, and parks, providing easy access to everything you need for a vibrant urban lifestyle.Don't miss your chance to make this exceptional property your own!
Extras
2 Fridge, 2 Stove, 2 D/W, 2 range hood fans , Furnace (2021) & CaC (2021). Roof (2017) Existing Elf's. All Existing Window Blinds. Washer & Dryer
Property Type
Semi-Detached
Neighbourhood
Downsview-Roding-CFBGarage Spaces
4
Property Taxes
$ 3,364.68
Area
Toronto
Additional Details
Drive
Mutual
Building
Bedrooms
4
Bathrooms
3
Utilities
Water
Municipal
Sewer
Sewers
Features
Kitchen
1 + 1
Family Room
N
Basement
Finished
Fireplace
N
External Features
External Finish
Brick
Property Features
Cooling And Heating
Cooling Type
Central Air
Heating Type
Forced Air
Bungalows Information
Days On Market
12 Days
Rooms
Metric
Imperial
| Room | Dimensions | Features |
|---|---|---|
| Prim Bdrm | 12.14 X 11.15 ft | 2 Pc Ensuite Closet Window |
| 2nd Br | 9.84 X 8.86 ft | Closet Window |
| 3rd Br | 9.84 X 8.86 ft | Closet Window |
| 4th Br | 12.14 X 8.86 ft | Closet Window |
| Kitchen | 12.14 X 7.87 ft | Eat-In Kitchen Tile Floor |
| Living | 18.04 X 11.15 ft | Combined W/Dining Hardwood Floor |
| Dining | 11.15 X 9.84 ft | Combined W/Living Hardwood Floor |
