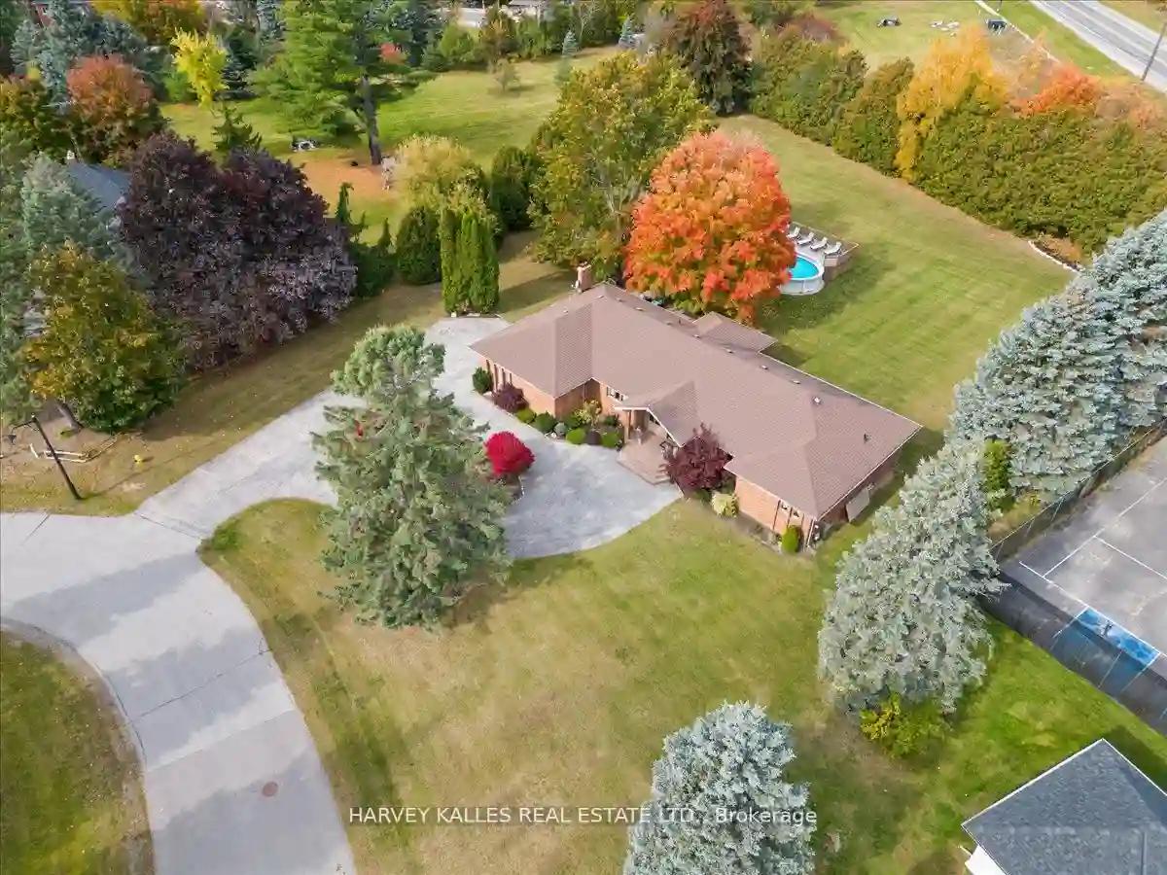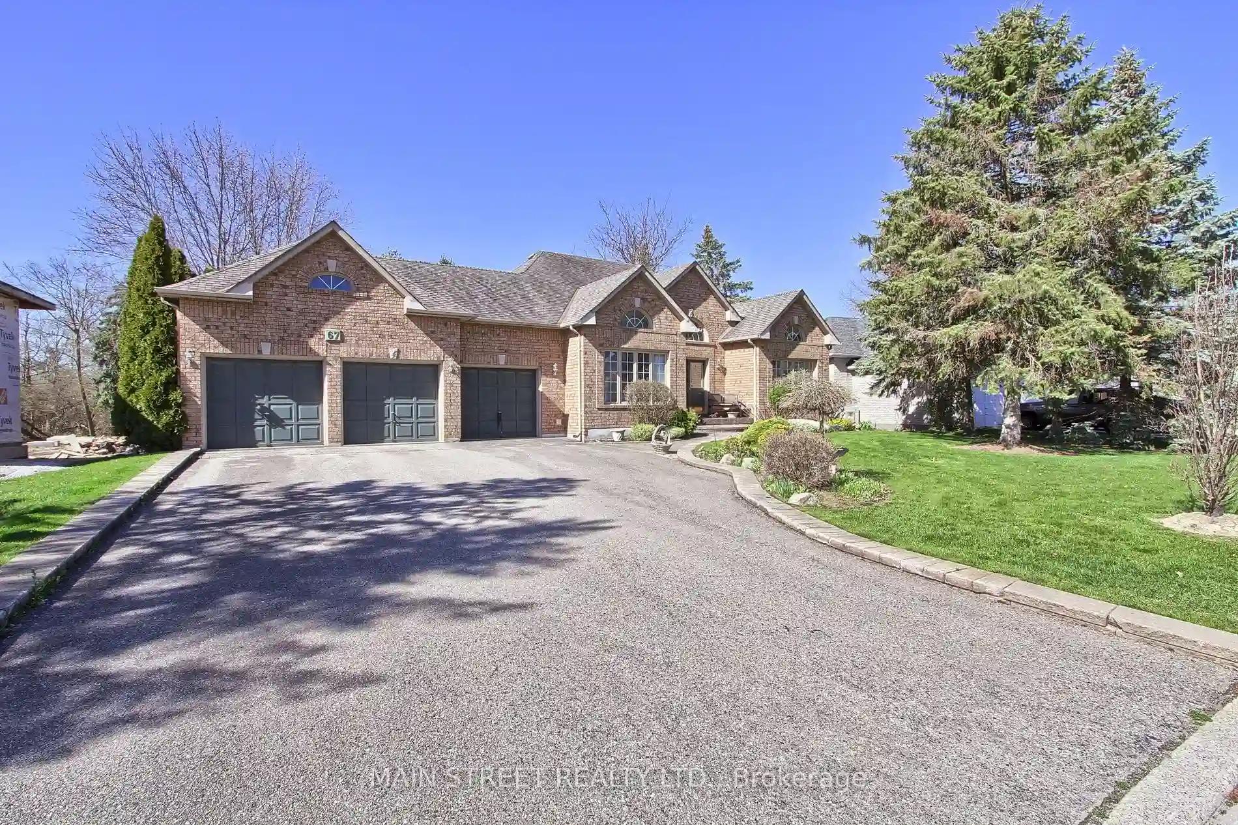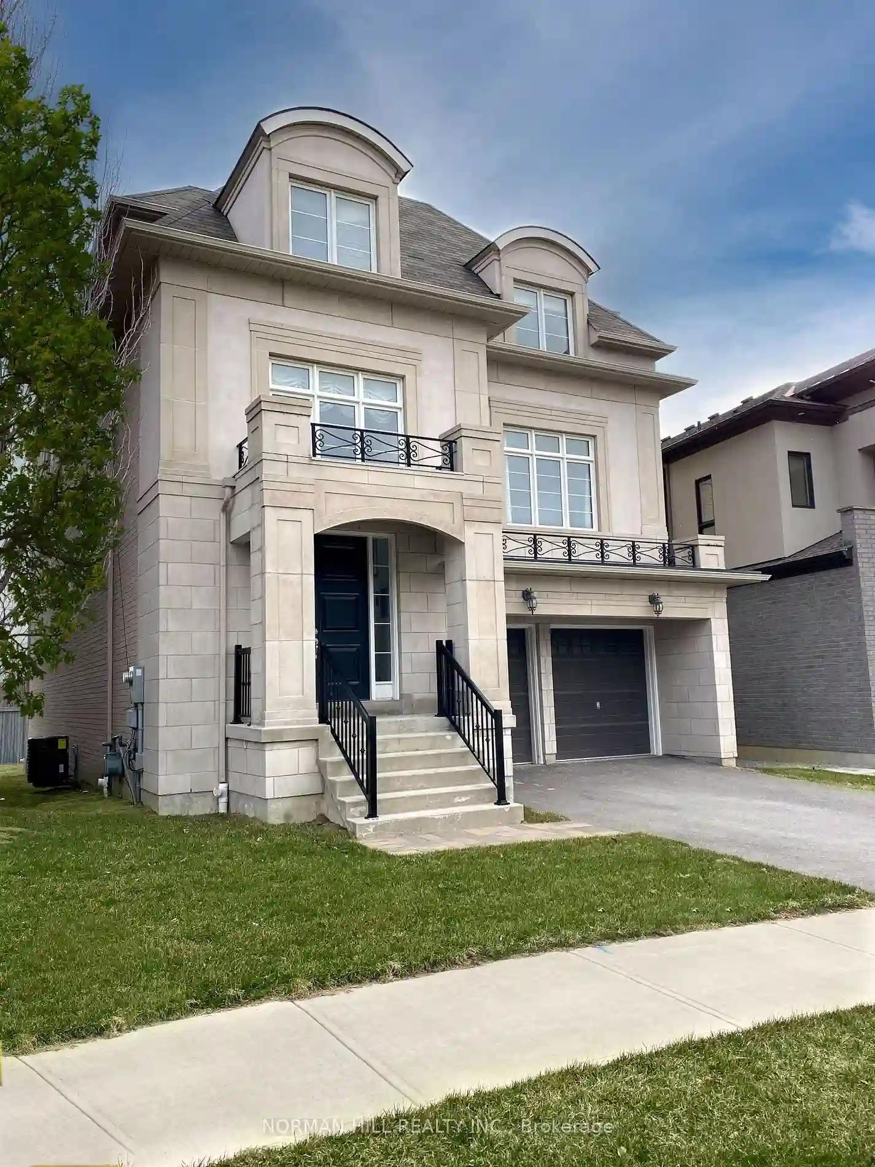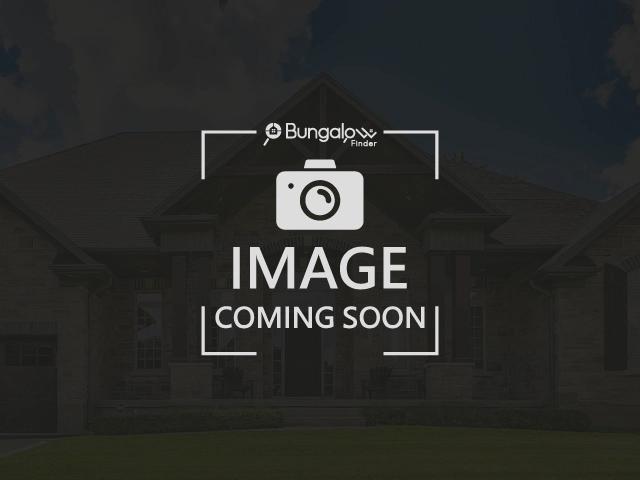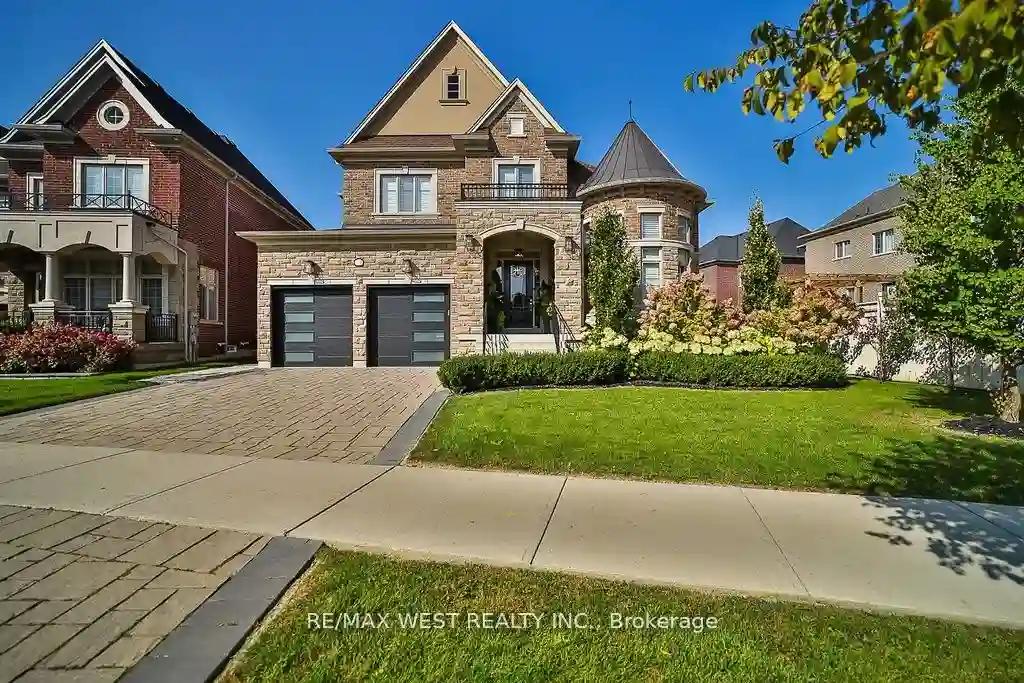Please Sign Up To View Property
42 Putting Green Cres
Vaughan, Ontario, L0J 1C0
MLS® Number : N8261528
3 Beds / 4 Baths / 14 Parking
Lot Front: 143 Feet / Lot Depth: 245 Feet
Description
Welcome home to this pristine custom built bungalow. Pride of ownership throughout! Immaculately maintained! An acre in the highly sought after prestigious area of Kleinburg. Wonderful opportunity to live in this desirable community within walking distance to the Village of Kleinburg. Granite kitchen counters, sliding doors to the massive backyard, entrance from the garage to the finished basement w/wood stove, wet bar, 2 cantinas & cedar closet. Gleaming oak stairs, double front door entry, central vac, water softener, gas furnace & large open concept finished basement... perfect for entertaining! Move in ready condition, renovate or build your dream home on this fabulous lot! Beautiful above ground pool, large sundeck area and pool cabana with open-window bar area with 2 beverage fridges completed summer 2020.
Extras
Central Vac (2022), furnace (2023), hot water tank (2022), water softener (2013), roof (2010), TV mounting bracket in family room, enclosed storage units in storage room in basement, all electric light fixtures & window coverings.
Additional Details
Drive
Private
Building
Bedrooms
3
Bathrooms
4
Utilities
Water
Municipal
Sewer
Septic
Features
Kitchen
1
Family Room
Y
Basement
Finished
Fireplace
Y
External Features
External Finish
Brick
Property Features
Cooling And Heating
Cooling Type
Central Air
Heating Type
Forced Air
Bungalows Information
Days On Market
13 Days
Rooms
Metric
Imperial
| Room | Dimensions | Features |
|---|---|---|
| Living | 16.01 X 12.50 ft | Formal Rm Hardwood Floor Picture Window |
| Dining | 14.99 X 11.19 ft | Formal Rm French Doors Ceramic Floor |
| Kitchen | 20.01 X 12.99 ft | Centre Island W/O To Porch Ceramic Floor |
| Family | 19.00 X 14.99 ft | Gas Fireplace Parquet Floor Picture Window |
| Prim Bdrm | 17.09 X 12.40 ft | W/I Closet 3 Pc Ensuite Hardwood Floor |
| 2nd Br | 14.60 X 12.01 ft | Double Closet Picture Window Hardwood Floor |
| 3rd Br | 12.01 X 12.01 ft | Double Closet Picture Window Hardwood Floor |
| Great Rm | 0.00 X 0.00 ft | Finished 3 Pc Bath Cedar Closet |
