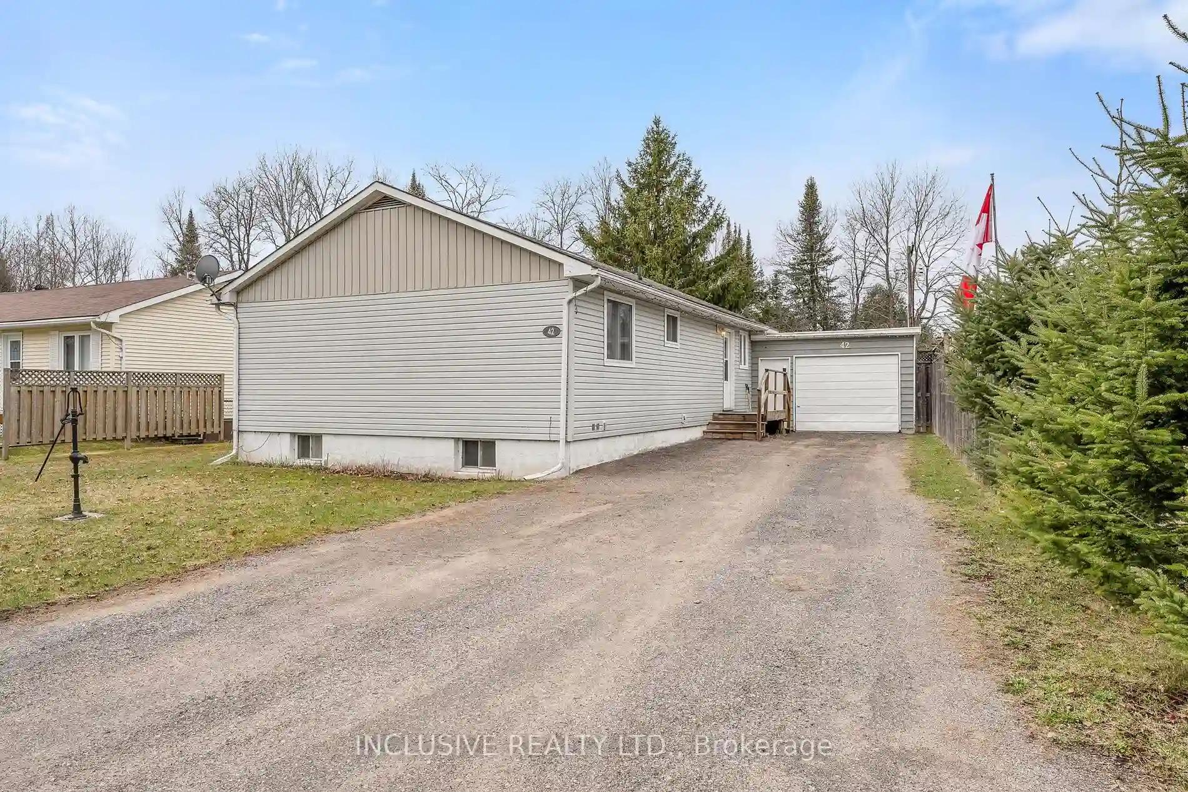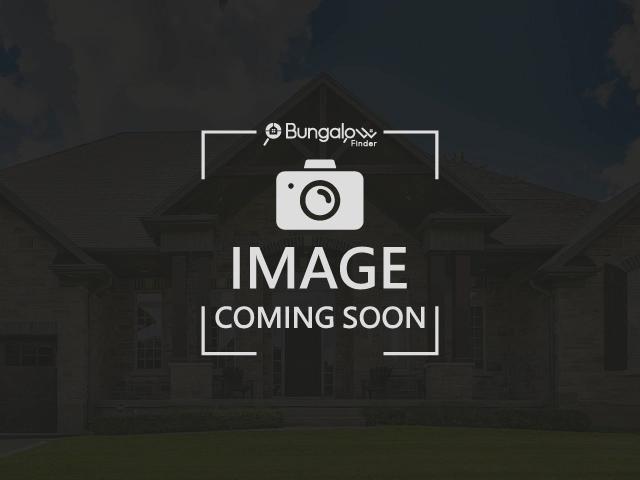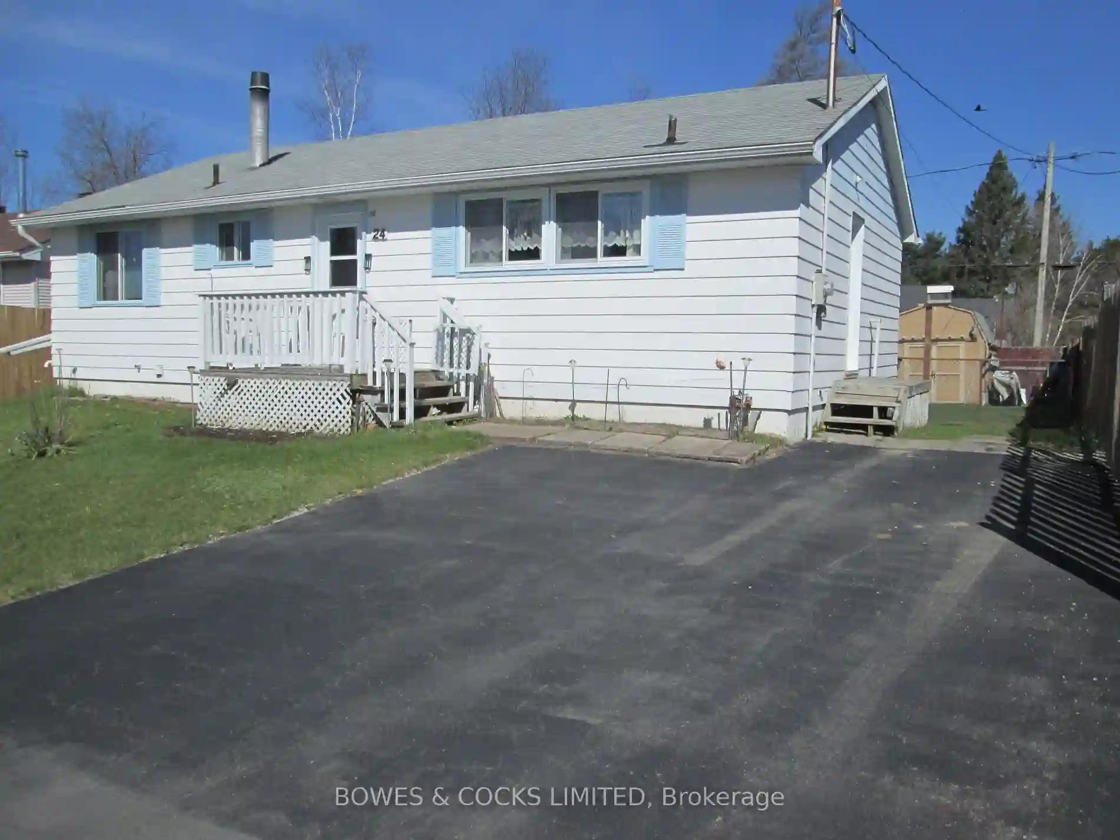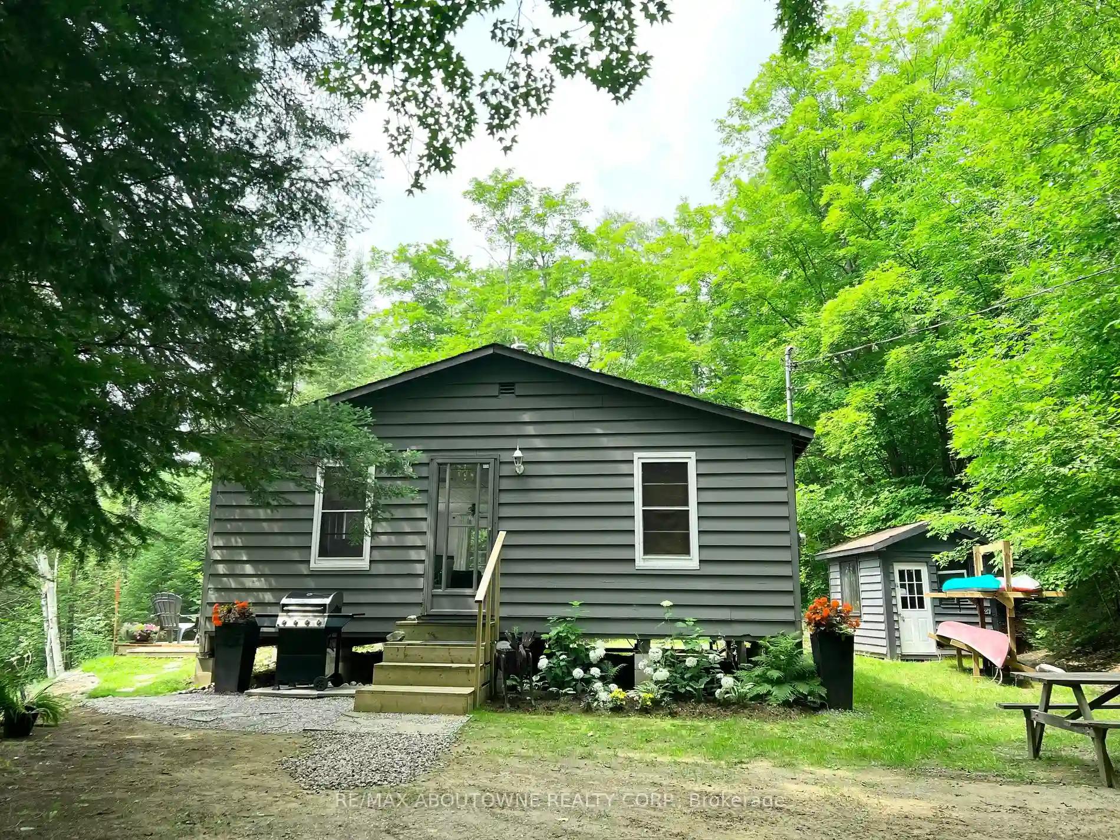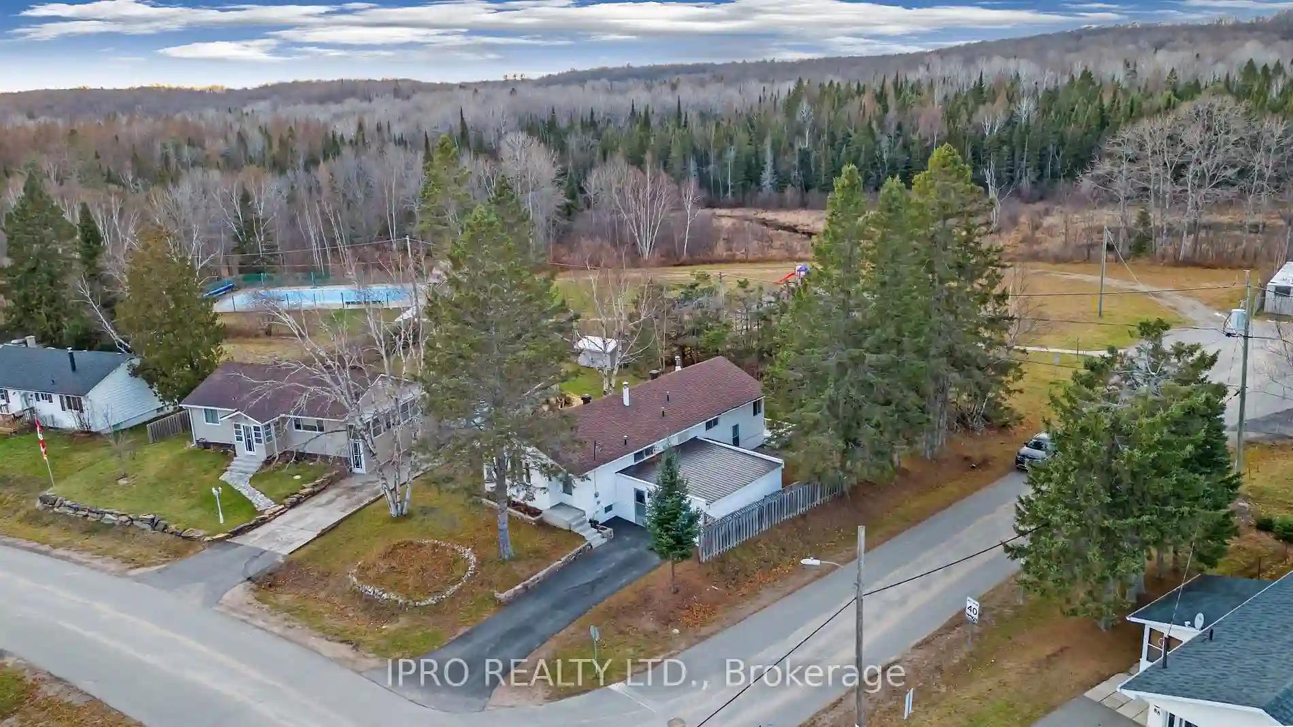Please Sign Up To View Property
42 Sprucedale St
Highlands East, Ontario, K0L 1M0
MLS® Number : X8247128
3 + 1 Beds / 1 Baths / 5 Parking
Lot Front: 59.66 Feet / Lot Depth: 109.06 Feet
Description
Discover this charming 3+1 bedroom bungalow backing onto a ravine. This delightful home features a warm and inviting oak kitchen, modern laminate flooring & low maintenance vinyl siding. Enjoy the tranquil views from your backyard. With a partially finished basement, large detached garage, new forced air electric furnace in 2022 & 200 amp hydro panel this property offers both comfort and practicality. Don't miss out on this unique opportunity to own a well built affordable home near many amenities. Book your showing today! Shingles are scheduled to be replaced prior to closing. Listing Broker is related to sellers.
Extras
--
Property Type
Detached
Neighbourhood
--
Garage Spaces
5
Property Taxes
$ 2,311.29
Area
Haliburton
Additional Details
Drive
Private
Building
Bedrooms
3 + 1
Bathrooms
1
Utilities
Water
Municipal
Sewer
Sewers
Features
Kitchen
1
Family Room
Y
Basement
Part Fin
Fireplace
N
External Features
External Finish
Vinyl Siding
Property Features
Cooling And Heating
Cooling Type
None
Heating Type
Forced Air
Bungalows Information
Days On Market
20 Days
Rooms
Metric
Imperial
| Room | Dimensions | Features |
|---|---|---|
| Prim Bdrm | 12.50 X 11.65 ft | Double Closet |
| Br | 8.96 X 11.55 ft | |
| Br | 7.94 X 11.65 ft | |
| Living | 17.65 X 11.94 ft | |
| Dining | 10.89 X 11.58 ft | |
| Kitchen | 10.86 X 7.51 ft | |
| Br | 11.09 X 10.20 ft | |
| Family | 21.95 X 15.09 ft | B/I Bar |
| Utility | 40.32 X 11.12 ft | Combined W/Laundry |
