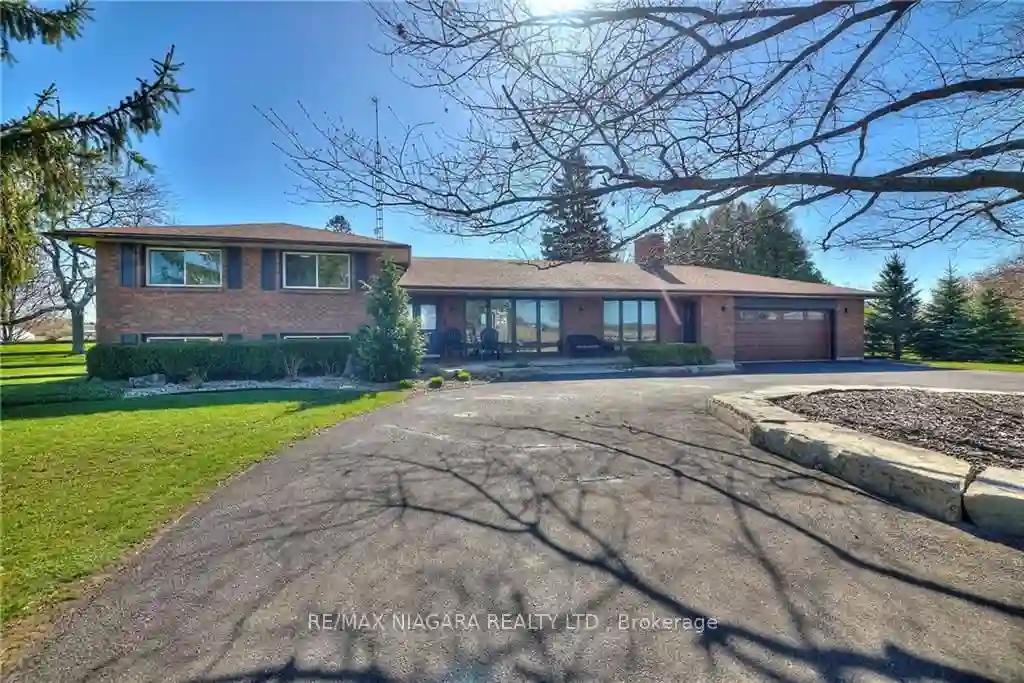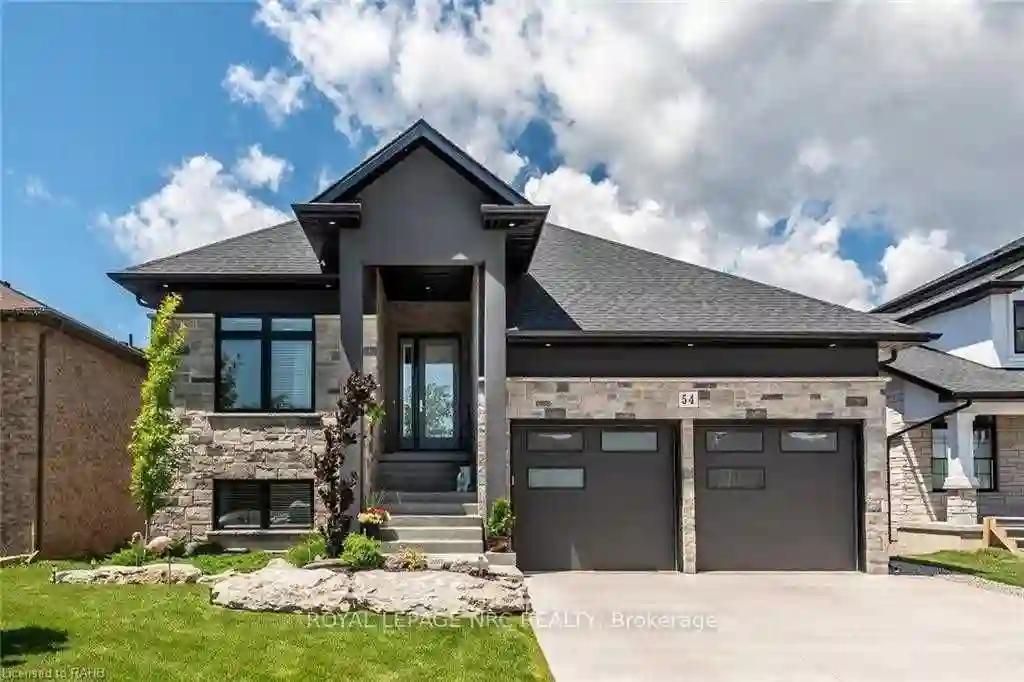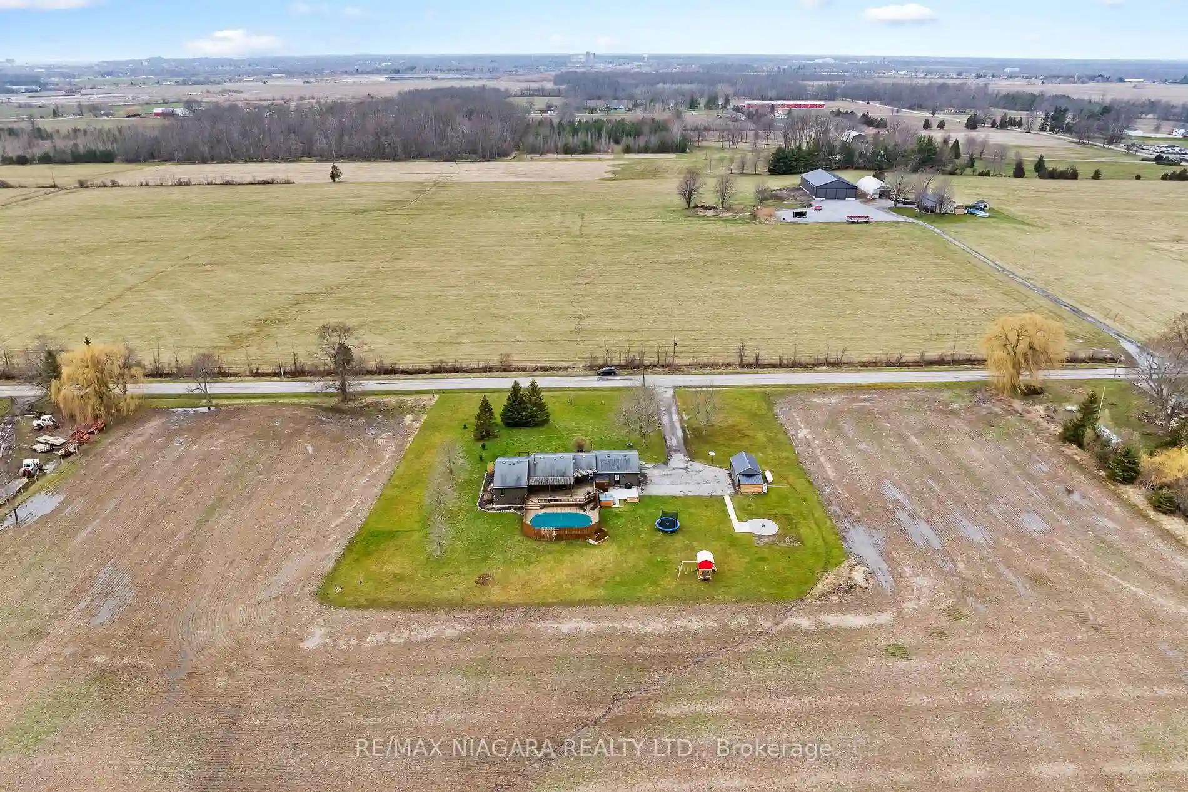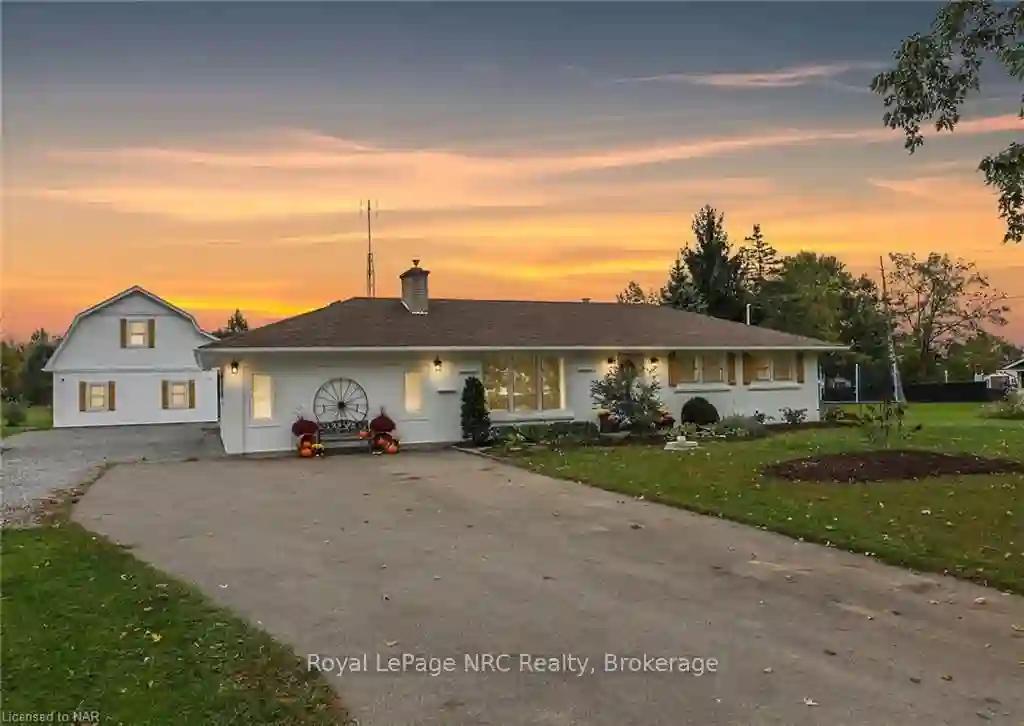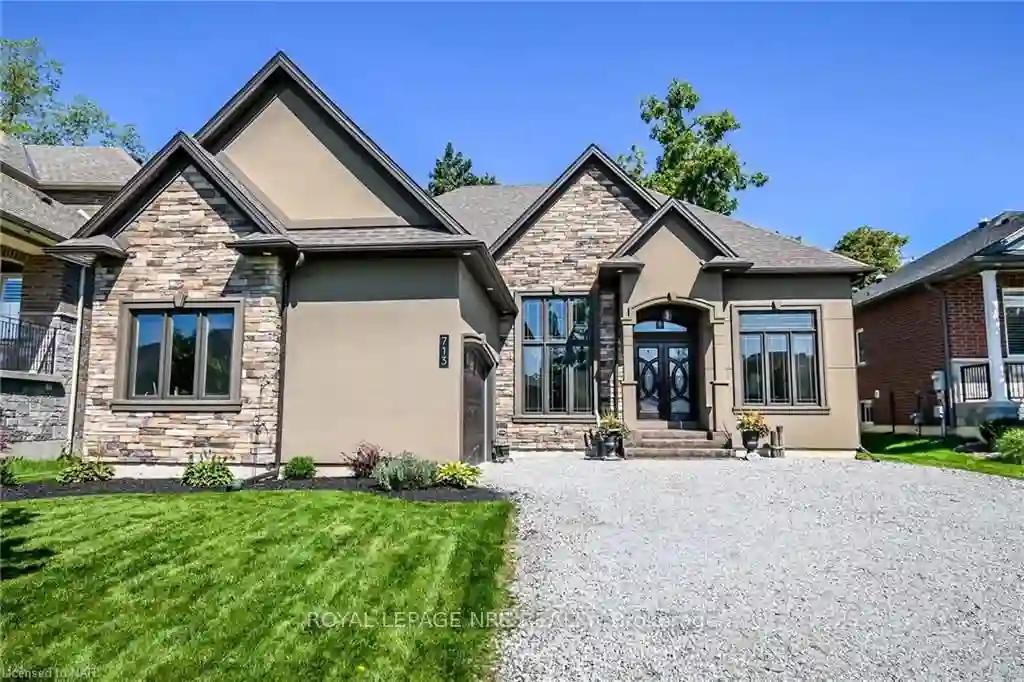Please Sign Up To View Property
43225 Pettit Rd W
Port Colborne, Ontario, L0S 1V0
MLS® Number : X8292154
3 + 1 Beds / 3 Baths / 12 Parking
Lot Front: 200.52 Feet / Lot Depth: 436.75 Feet
Description
Welcome to 43225 Pettit, a little slice of heaven on earth!! Sprawling and inviting side-split in the heart of Wainfleet. Nestled on 2 acres you'll enjoy stunning sunsets by the fire overlooking your meticulously maintained pond. - just off of Hwy 3 and minutes to Regional Rd 24/Vineland Rd. From your first steps into the foyer, you'll love how bright and welcoming this home feels. The spacious dining room with oversized windows provides the perfect backdrop for family dinners or celebrations. From the dining room step down into the sunken living and cozy up around the fireplace or find yourself at the breakfast bar enjoying morning coffees in a fresh and modern kitchen. Take the floating stairs to the bedroom level and discover a 4 pc ensuite off of the principal bedroom. You'll also find 2 additional bedrooms and a 4 pc bathroom. The lower level features a generously sized family room with a rough-in for a second kitchen. The additional bedroom, 3 pc bathroom, and step down to a second basement and walkout to the garage would make this the ideal in-law set up. Enjoy evenings in one of two sunrooms or under the new steel gazebo staring out at the matured trees and watching for waterfowl to make their way to your pond. Country life comes with a lot of toys and the 28'8" x 24'5" garage is perfect for it all! Whether you have a big family or need a little extra space to work from home this home really has it all.
Extras
--
Property Type
Rural Resid
Neighbourhood
--
Garage Spaces
12
Property Taxes
$ 6,395
Area
Niagara
Additional Details
Drive
Pvt Double
Building
Bedrooms
3 + 1
Bathrooms
3
Utilities
Water
Other
Sewer
Septic
Features
Kitchen
1
Family Room
Y
Basement
Finished
Fireplace
Y
External Features
External Finish
Brick
Property Features
Cooling And Heating
Cooling Type
Central Air
Heating Type
Forced Air
Bungalows Information
Days On Market
17 Days
Rooms
Metric
Imperial
| Room | Dimensions | Features |
|---|---|---|
| Dining | 16.24 X 11.91 ft | |
| Kitchen | 23.82 X 11.25 ft | |
| Living | 17.32 X 13.91 ft | |
| Sunroom | 22.08 X 11.25 ft | |
| Prim Bdrm | 14.34 X 11.15 ft | |
| Bathroom | 0.00 X 0.00 ft | 4 Pc Ensuite |
| 2nd Br | 13.42 X 9.68 ft | |
| 3rd Br | 11.32 X 10.33 ft | |
| Bathroom | 0.00 X 0.00 ft | |
| 4th Br | 11.15 X 8.66 ft | |
| Family | 23.59 X 22.90 ft | |
| Bathroom | 0.00 X 0.00 ft | 3 Pc Bath |
