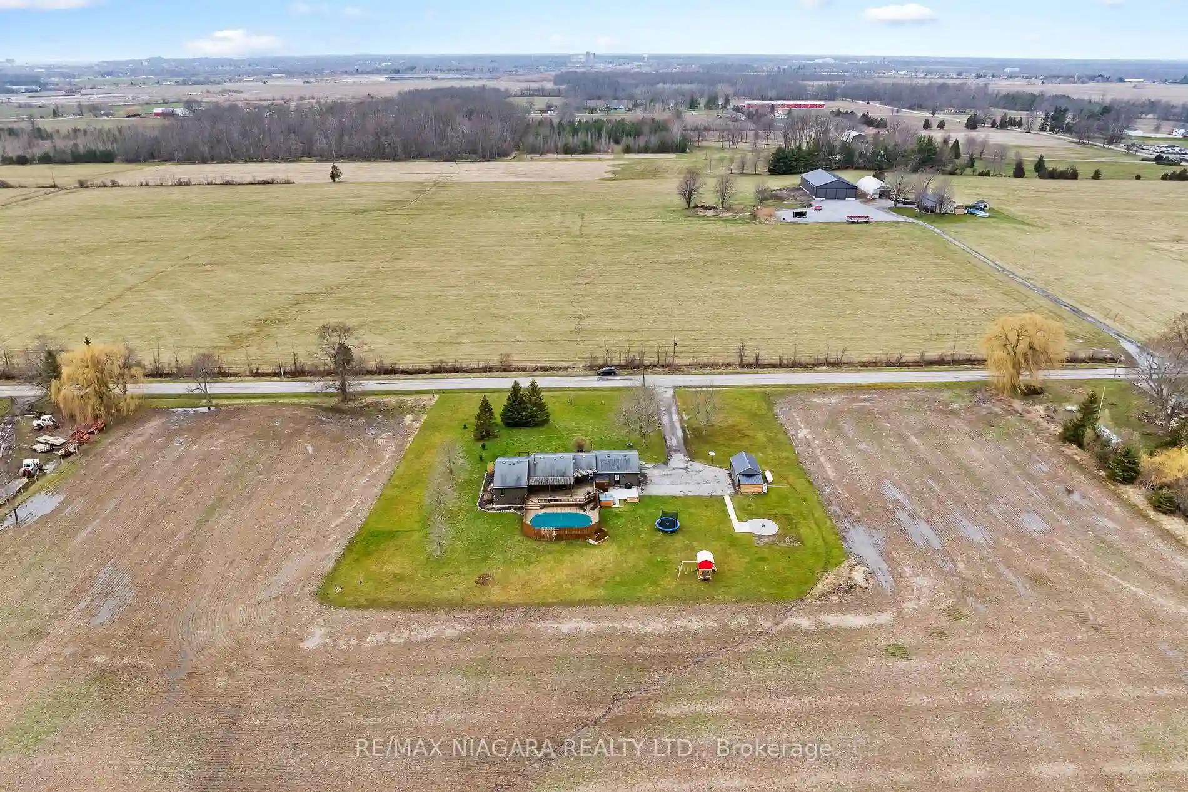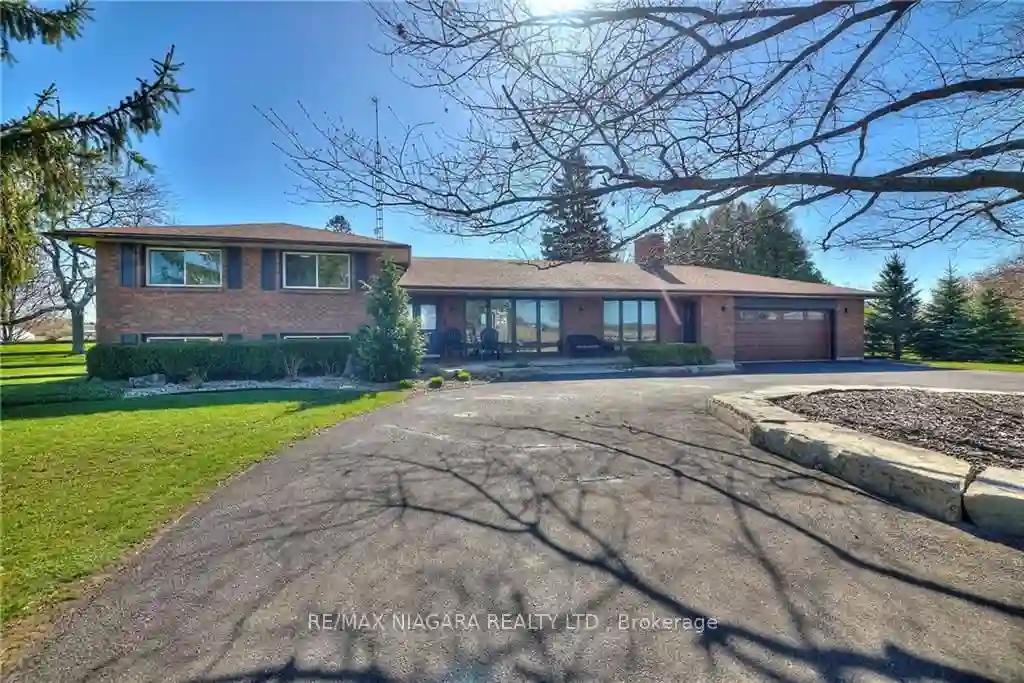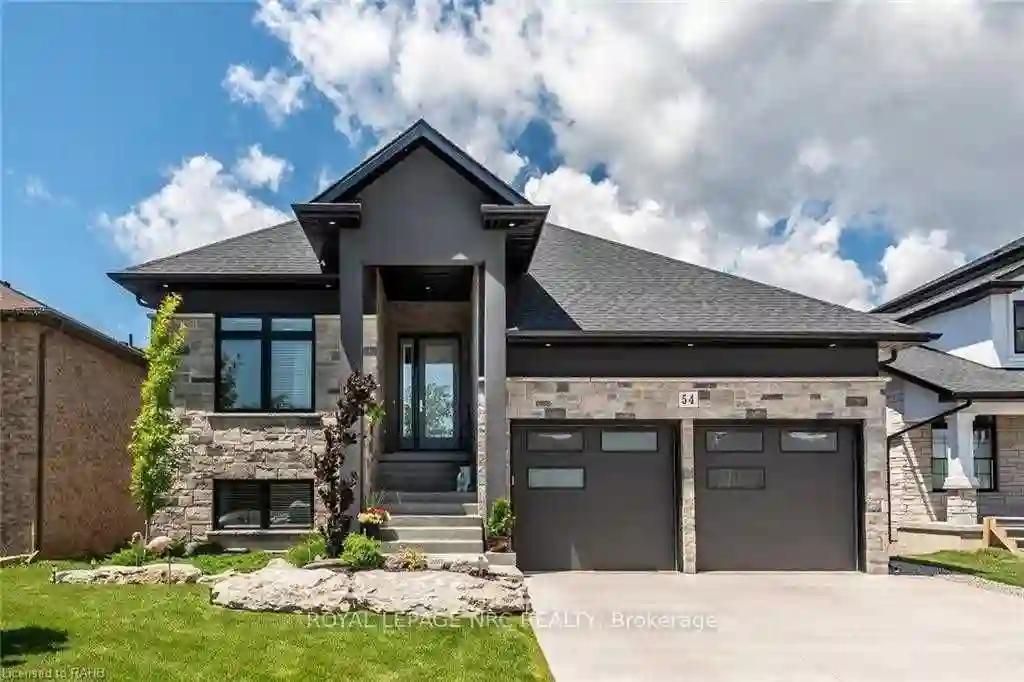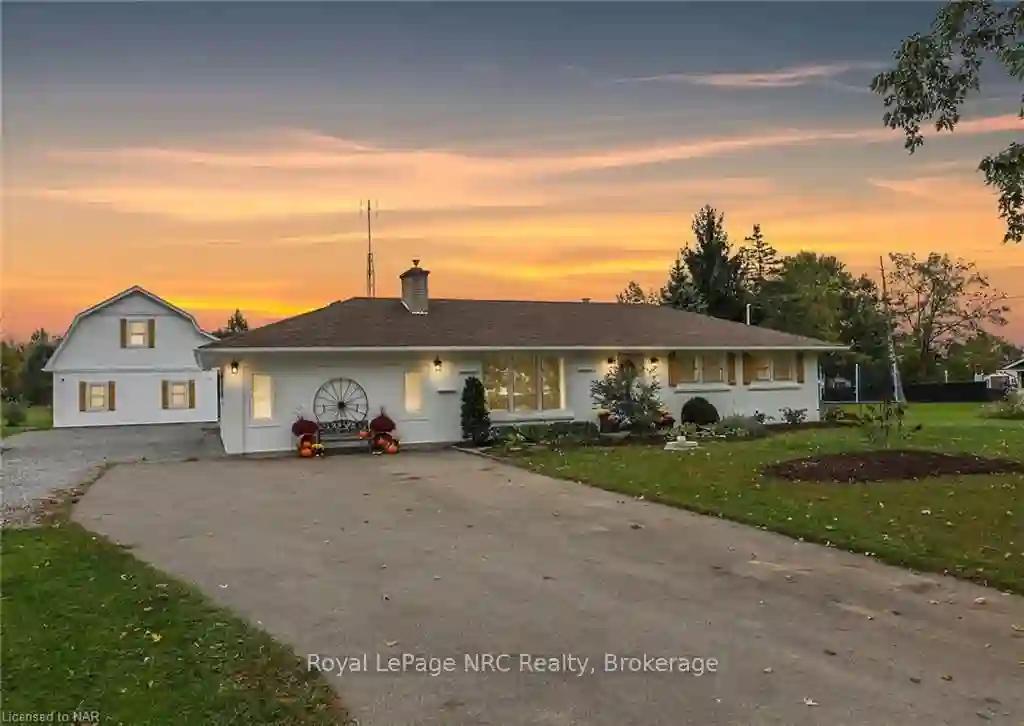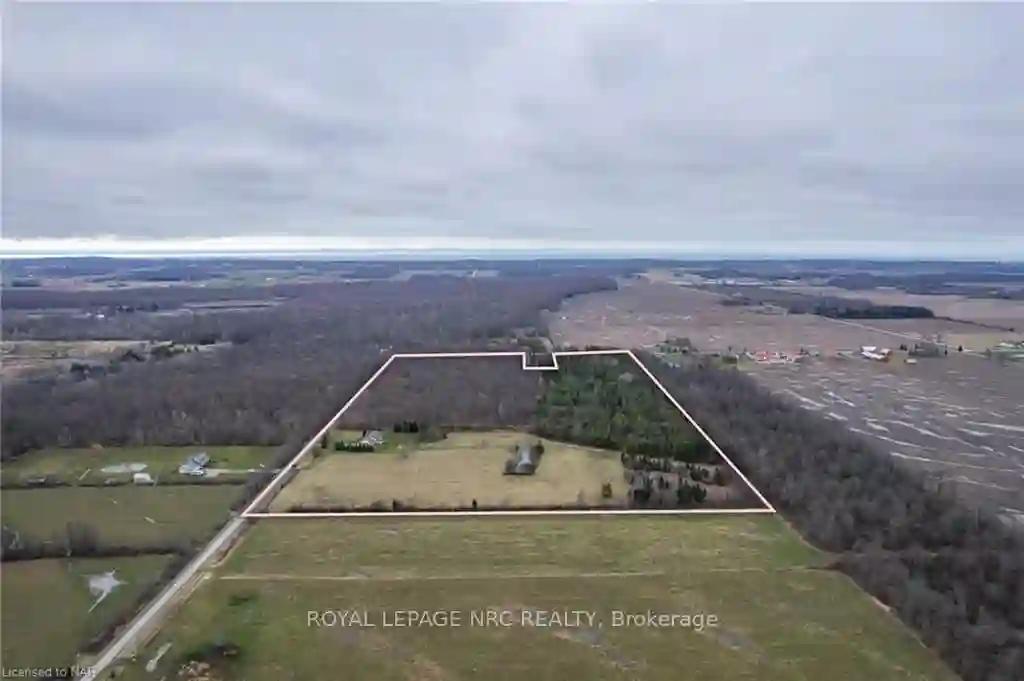Please Sign Up To View Property
1791 White Rd
Port Colborne, Ontario, L3K 5V3
MLS® Number : X8182358
2 + 2 Beds / 3 Baths / 12 Parking
Lot Front: 615.81 Feet / Lot Depth: 696 Feet
Description
Make your country dreams a reality! This renovated rural bungalow on 10 serene acres is waiting for you! You'll feel relaxed the moment you walk through the front door - from the warmth of the natural wood, to the stunning floor to ceiling stone accent wall, to the open and inviting floor plan, this home oozes charm. On the main level you'll find a spacious principle bedroom with patio doors to back deck with Eastern exposure. Relax nightly with a glass of wine and a book in the clawfoot soaker tub. The open concept living room, dining room, and kitchen is perfect for entertaining or keeping an eye on the kids while they play in the living room while you're preparing dinner. The ample West and East facing windows drench the living space in natural light. Take the patio off the living room to the back deck and spend your summer days lazing around the pool. The main level is complete with 2 bedroom with ample closets, Pinterest worthy laundry room, second main level bathroom, and access to the double garage. The lower features 2 additional bedrooms with bright windows, a 4 pc bathroom, a cozy family room with second wood stove. There is a family room AND separate entrance to the garage. This is the ideal set up for in-laws, older children, or even an income generating unit. On each level you'll find a wood stove - great for heating your home at less cost! Continue to rent out the 7 acres to a local farmer and receive a rebate on your property taxes!
Extras
--
Property Type
Detached
Neighbourhood
--
Garage Spaces
12
Property Taxes
$ 3,740
Area
Niagara
Additional Details
Drive
Pvt Double
Building
Bedrooms
2 + 2
Bathrooms
3
Utilities
Water
Other
Sewer
Septic
Features
Kitchen
1
Family Room
N
Basement
Finished
Fireplace
Y
External Features
External Finish
Vinyl Siding
Property Features
Cooling And Heating
Cooling Type
Central Air
Heating Type
Forced Air
Bungalows Information
Days On Market
37 Days
Rooms
Metric
Imperial
| Room | Dimensions | Features |
|---|---|---|
| Living | 21.49 X 11.25 ft | |
| Kitchen | 14.07 X 11.25 ft | |
| Dining | 14.07 X 10.33 ft | |
| Prim Bdrm | 15.42 X 15.16 ft | |
| 2nd Br | 10.60 X 9.91 ft | |
| Bathroom | 0.00 X 0.00 ft | 5 Pc Bath |
| Bathroom | 0.00 X 0.00 ft | 2 Pc Bath |
| Laundry | 7.58 X 6.82 ft | |
| 3rd Br | 13.68 X 12.83 ft | |
| 4th Br | 13.85 X 8.17 ft | |
| Rec | 28.25 X 16.93 ft | |
| Bathroom | 0.00 X 0.00 ft | 4 Pc Bath |
