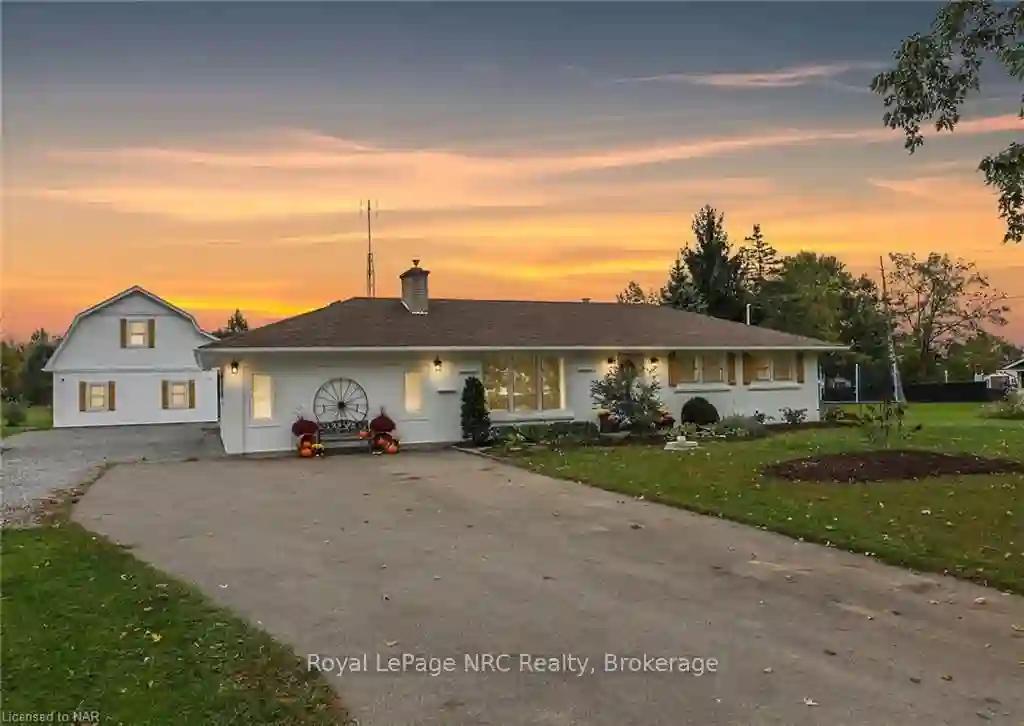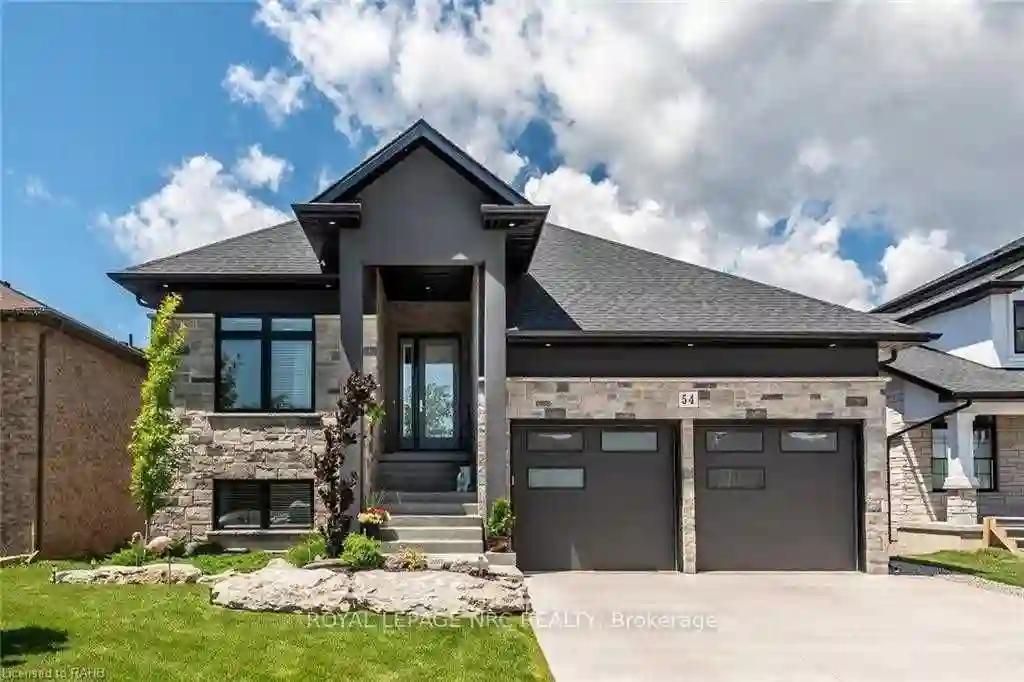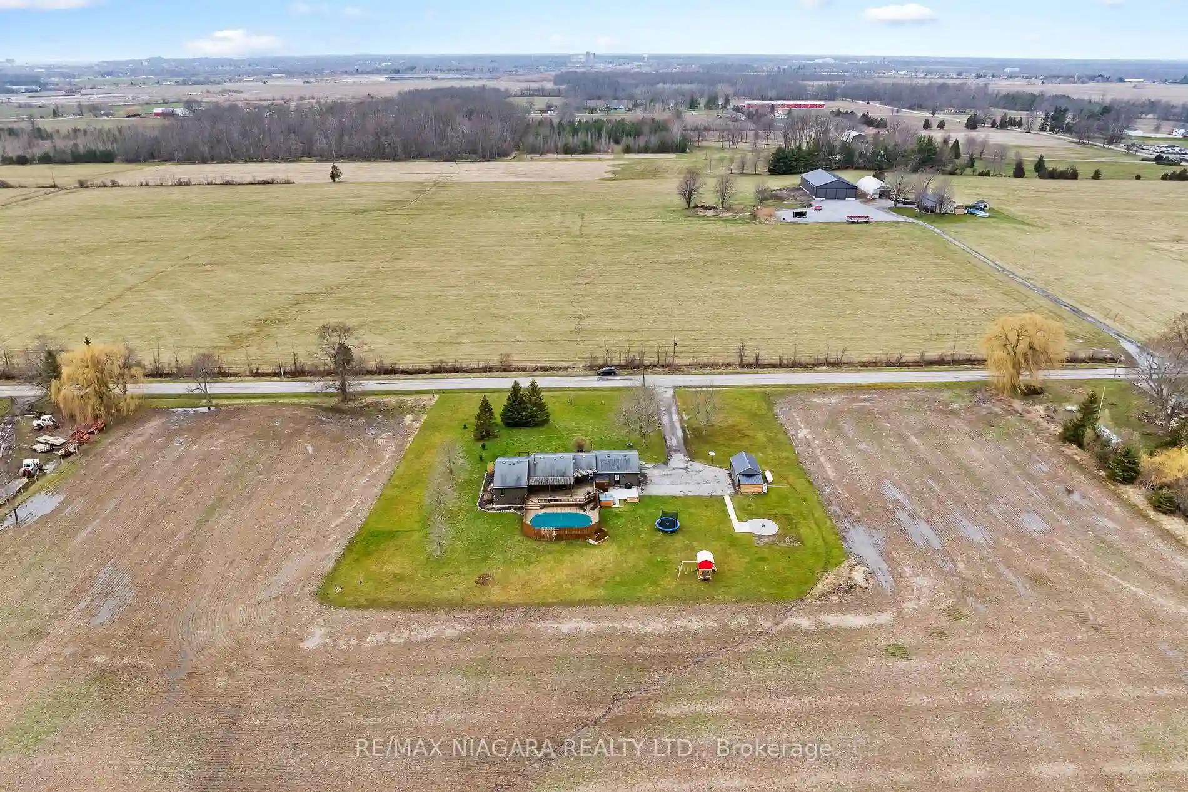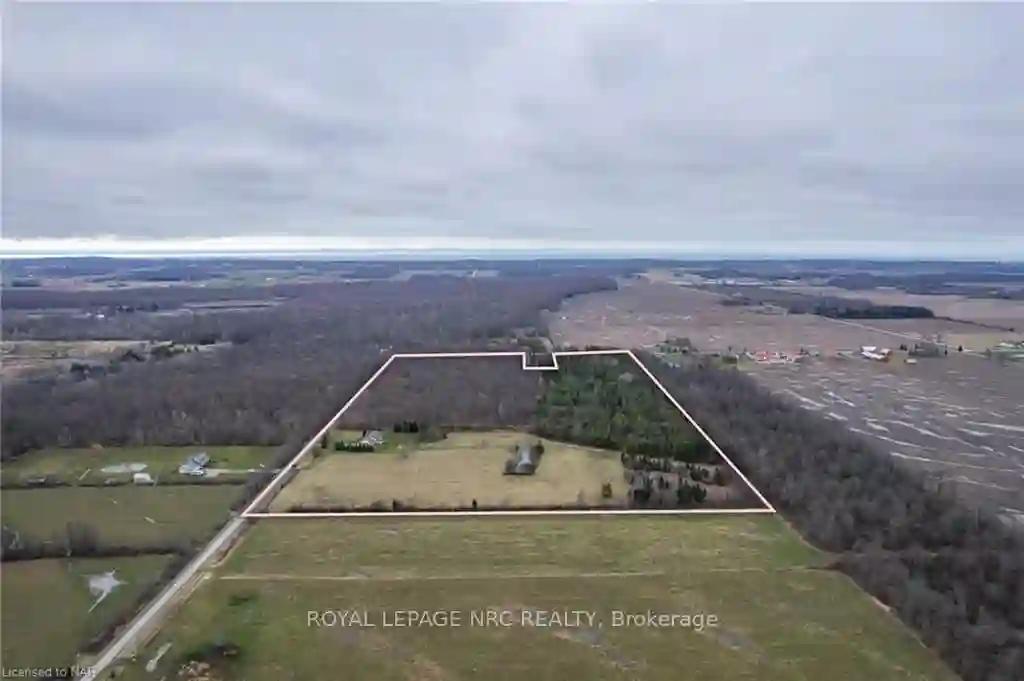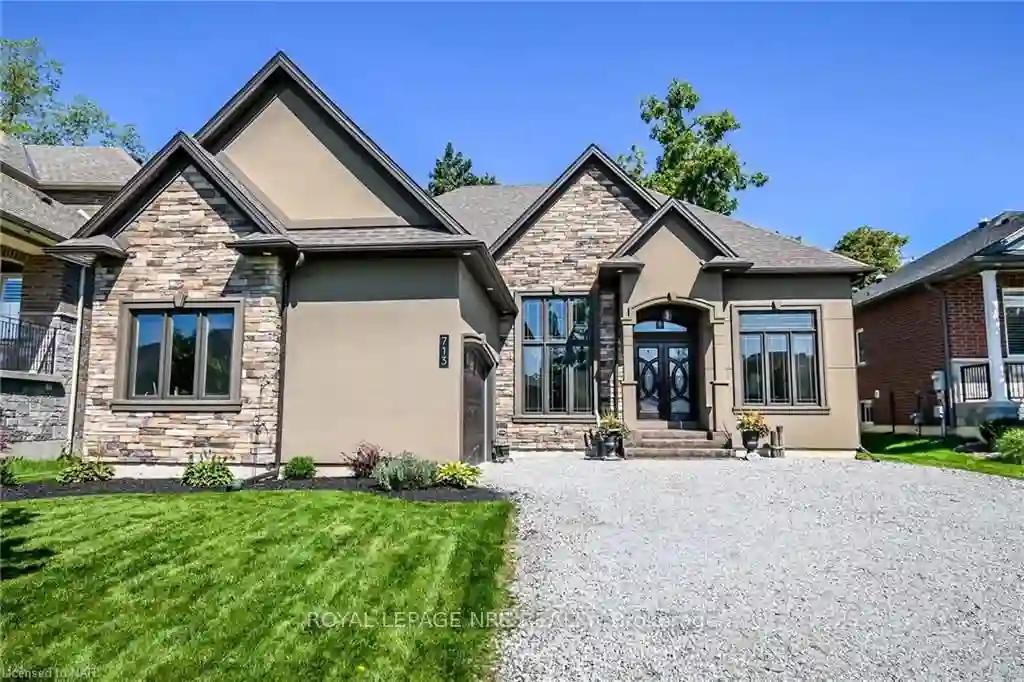Please Sign Up To View Property
755 Pleasant Beach Rd
Port Colborne, Ontario, L0S 1R0
MLS® Number : X8158512
4 Beds / 2 Baths / 11 Parking
Lot Front: 175 Feet / Lot Depth: 437 Feet
Description
AMAZING VALUE WITH THIS BEAUTIFULLY UPDATED BUNGALOW SITUATED IN A QUIET RURAL SETTING ON 1 3/4 ACRES. SO MUCH ATTENTION TO DETAIL IN THIS EXCEPTIONAL HOME. MAIN FLOOR INCLUDES 4 BEDROOMS AND 2 FULL BATHROOMS, LAUNDRY AND AN IMPRESSIVE ENTRANCE INTO THE LIVING ROOM & KITCHEN SPACE WITH VAULTED CEILINGS AND A GAS FIREPLACE. WALK OUT TO THE NEWLY BUILT DECK WITH GAZEBO & HOT TUB. ENJOY THE FIRE PIT AREA AND THE SPACIOUS YARD. ALSO, THE NEWLY CONSTRUCTED CARRIAGE HOUSE STYLE DETACHED GARAGE WITH 60 AMP ELECTRIC & PLUMBING HAS EXCELLENT POTENTIAL TO FINISH THE INTERIOR AS YOU LIKE... POSSIBLY AN IN LAW SUITE, SHOP, REC AREA, OR JUST GREAT STORAGE SPACE!
Extras
**INTERBOARD LISTING: NIAGARA ASSOC. OF REALTORS**
Property Type
Detached
Neighbourhood
--
Garage Spaces
11
Property Taxes
$ 4,765.6
Area
Niagara
Additional Details
Drive
Pvt Double
Building
Bedrooms
4
Bathrooms
2
Utilities
Water
Other
Sewer
Septic
Features
Kitchen
1
Family Room
N
Basement
Full
Fireplace
Y
External Features
External Finish
Brick
Property Features
Cooling And Heating
Cooling Type
Central Air
Heating Type
Forced Air
Bungalows Information
Days On Market
41 Days
Rooms
Metric
Imperial
| Room | Dimensions | Features |
|---|---|---|
| Living | 14.50 X 14.01 ft | Fireplace |
| Kitchen | 14.40 X 10.24 ft | |
| 2nd Br | 12.01 X 9.68 ft | |
| 3rd Br | 11.75 X 9.91 ft | |
| 4th Br | 11.75 X 7.51 ft | |
| Bathroom | 0.00 X 0.00 ft | 5 Pc Ensuite |
| Prim Bdrm | 16.01 X 12.01 ft | |
| Bathroom | 0.00 X 0.00 ft | 4 Pc Bath |
| Foyer | 12.34 X 5.41 ft | |
| Laundry | 0.00 X 0.00 ft | |
| Rec | 24.25 X 14.01 ft | |
| Other | 27.33 X 10.66 ft |
