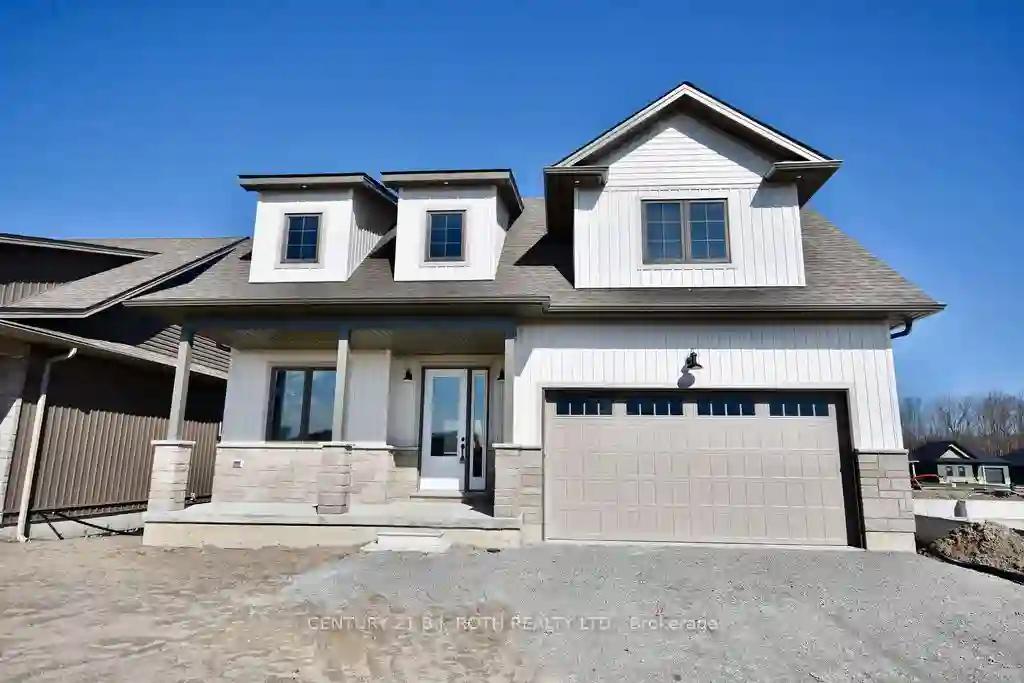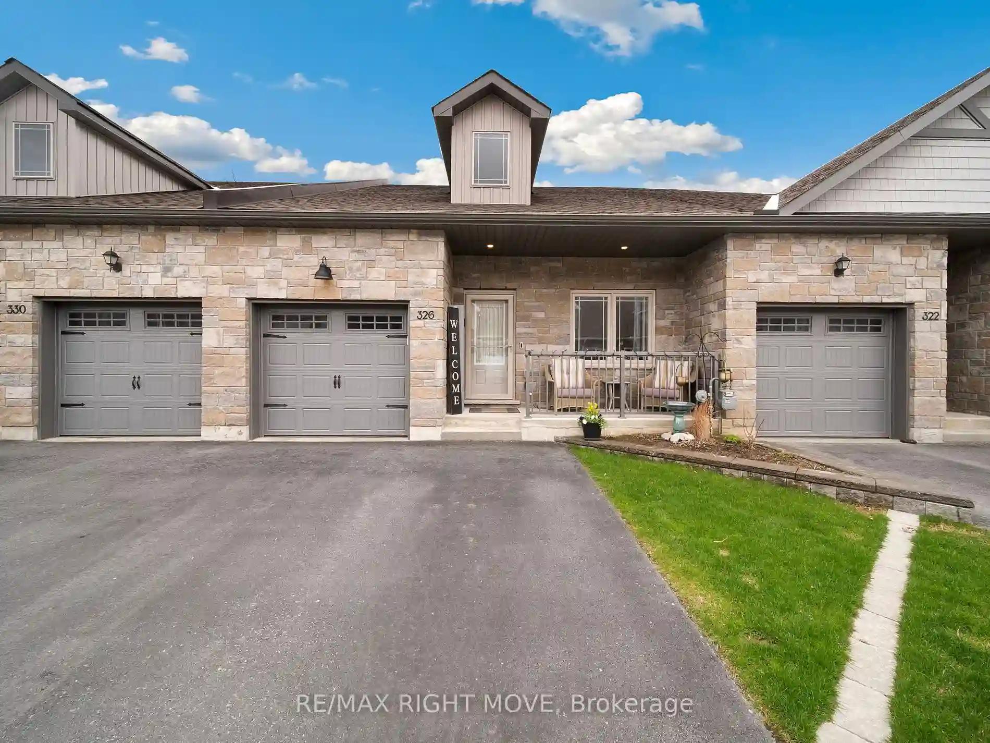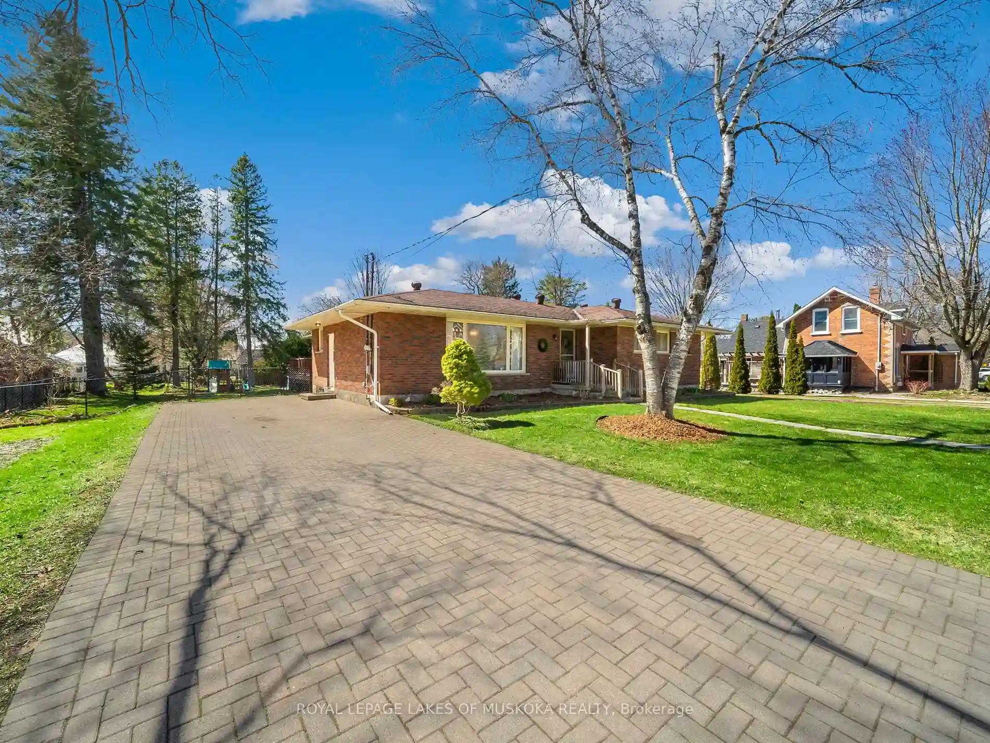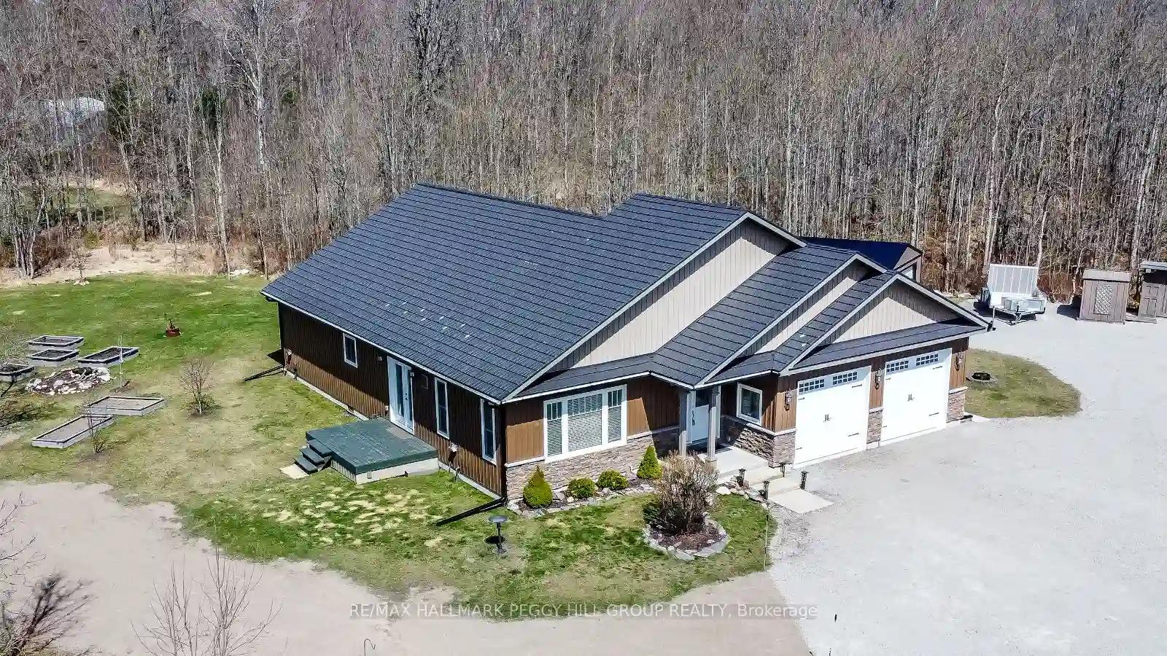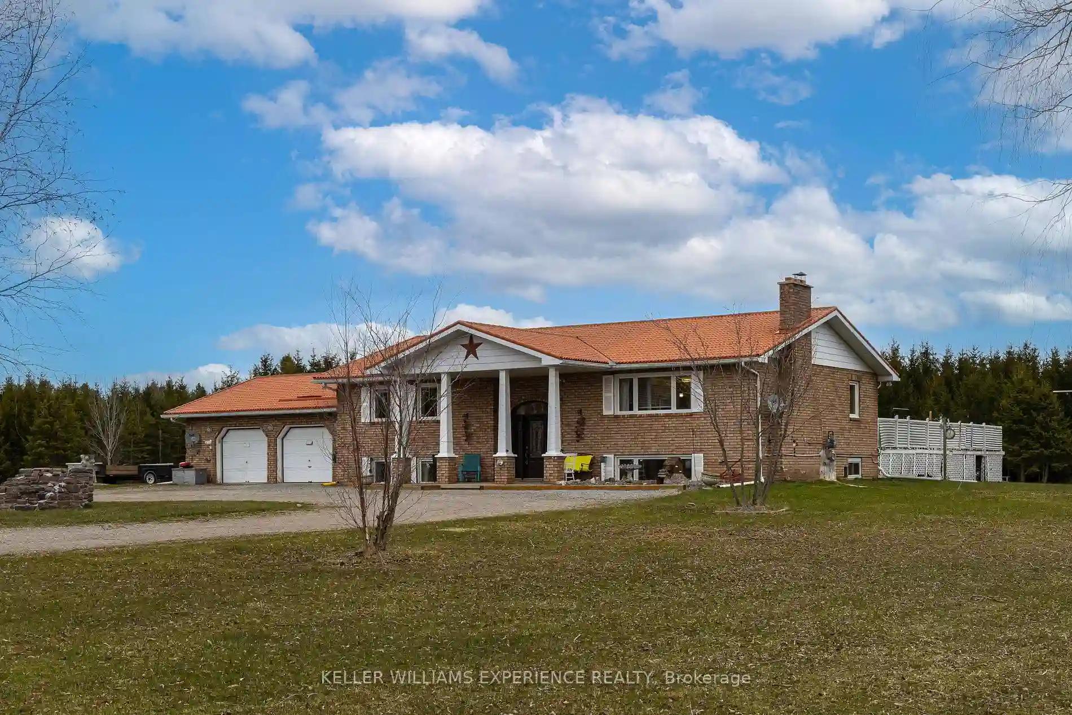Please Sign Up To View Property
$ 889,000
48 Harold Ave
Severn, Ontario, L0K 1E0
MLS® Number : S8238968
3 Beds / 3 Baths / 6 Parking
Lot Front: 49 Feet / Lot Depth: 130 Feet
Description
WELCOME TO "THE DERWENT" BROUGHT TO YOU BY DENDOR FINE HOMES. A BEAUTIFUL SPACIOUS 3 BEDROOM BUNGALOFT SITUATED ON A LARGE 49X130 LOT. ENJOY 9FT CEILINGS THROUGHOUT THE MAIN FLOOR WITH LARGE OPEN CONCEPT KITCHEN/DINING, LUXURY VINYL FLOORING THROUGHOUT , ALL QUARTZ COUNTERS AND CUSTOM BUILD WOOD CABINETRY. MAIN FLOOR PRIMARY BEDROOM WITH ENSUITE. UPPER LEVEL COMPLETE WITH TWO SPACIOUS BEDROOMS, OVERSIZE BATHROOM AND READING NOOK. AND CABINET. HST INCLUDED!!
Extras
--
Additional Details
Drive
Pvt Double
Building
Bedrooms
3
Bathrooms
3
Utilities
Water
Municipal
Sewer
Sewers
Features
Kitchen
1
Family Room
N
Basement
Full
Fireplace
N
External Features
External Finish
Stone
Property Features
Cooling And Heating
Cooling Type
Central Air
Heating Type
Forced Air
Bungalows Information
Days On Market
16 Days
Rooms
Metric
Imperial
| Room | Dimensions | Features |
|---|---|---|
| Dining | 8.99 X 14.17 ft | |
| Kitchen | 8.99 X 11.75 ft | |
| Living | 17.49 X 14.99 ft | |
| Prim Bdrm | 12.01 X 10.99 ft | 3 Pc Ensuite |
| Laundry | 0.00 X 0.00 ft | |
| Bathroom | 0.00 X 0.00 ft | 2 Pc Bath |
| Br | 10.60 X 11.25 ft | |
| 2nd Br | 10.60 X 10.76 ft | |
| Bathroom | 0.00 X 0.00 ft | 4 Pc Bath |
Ready to go See it?
Looking to Sell Your Bungalow?
Get Free Evaluation
