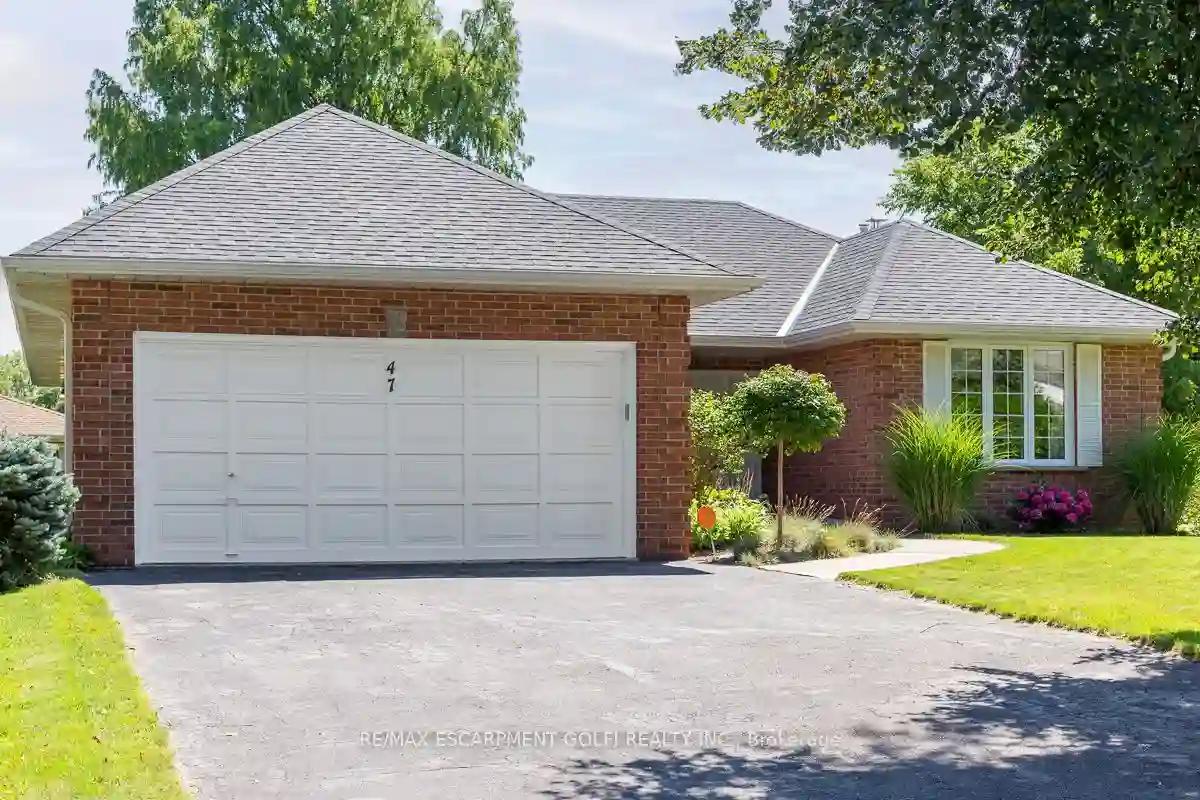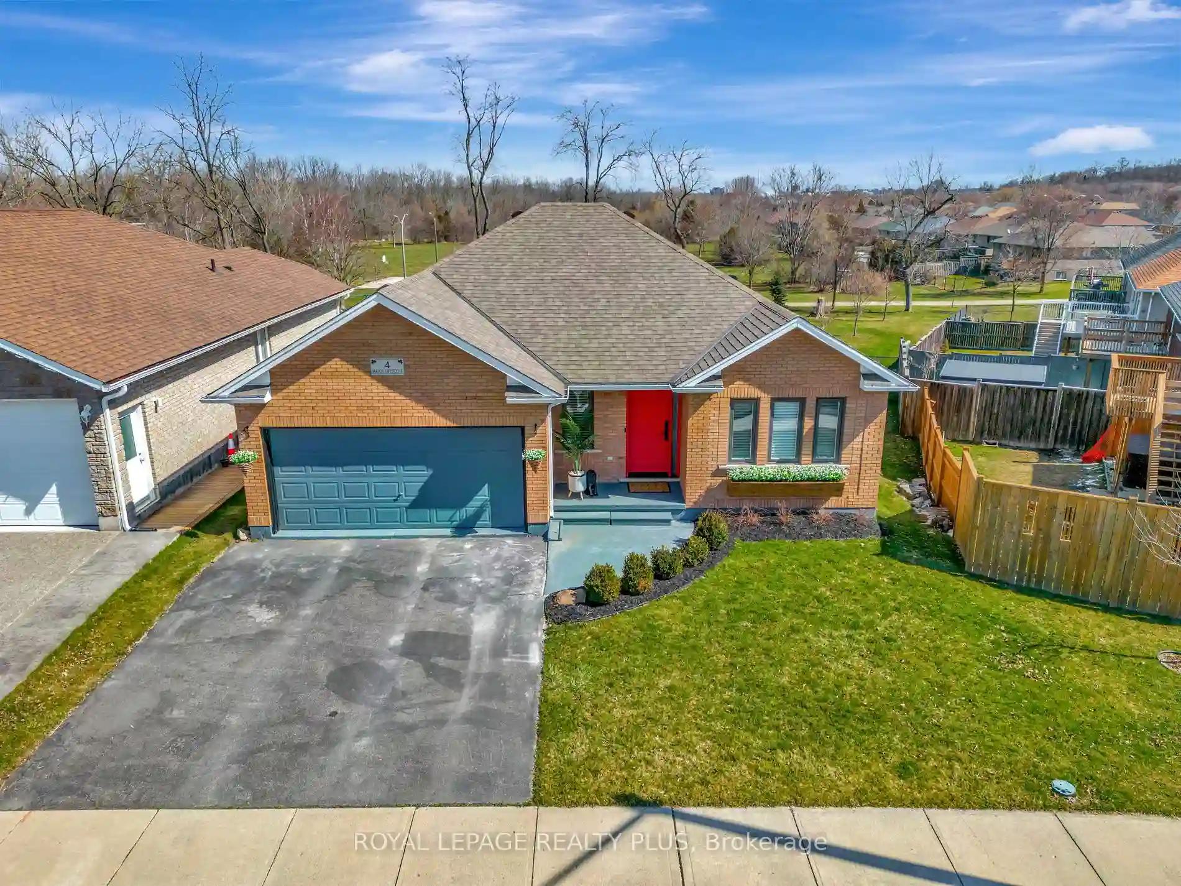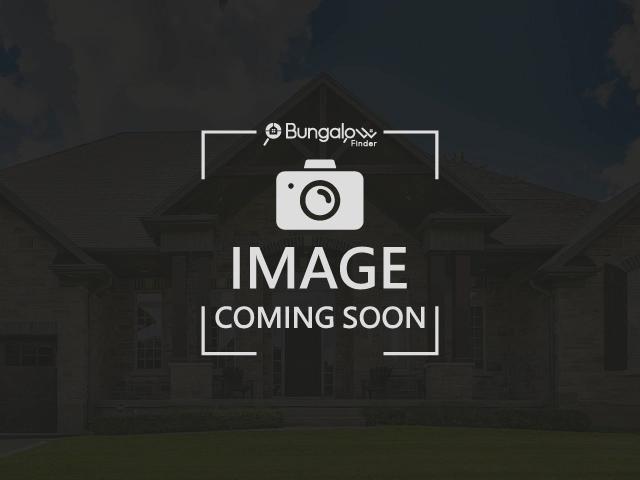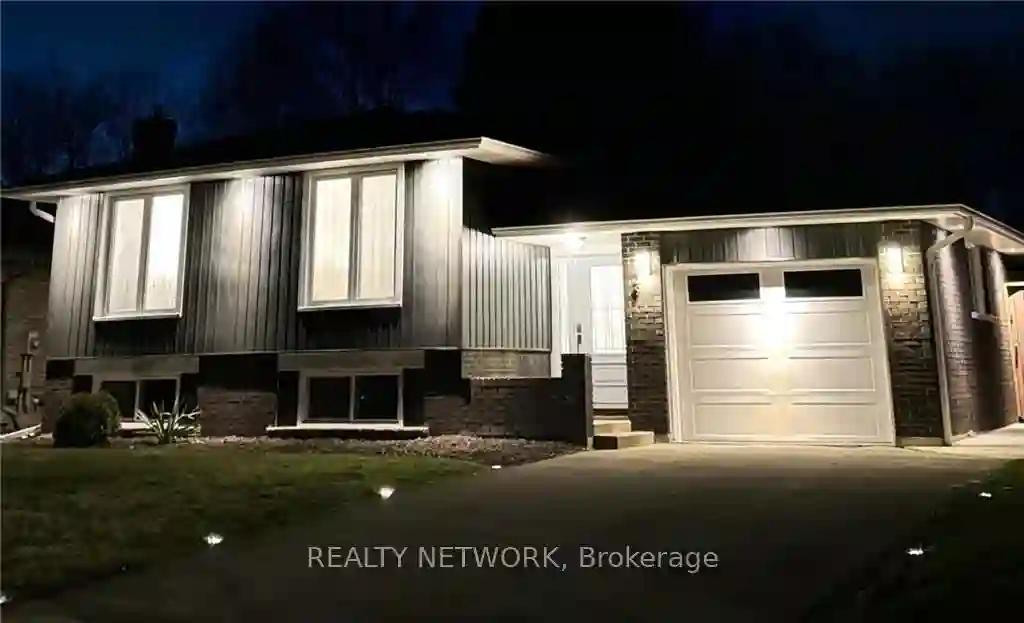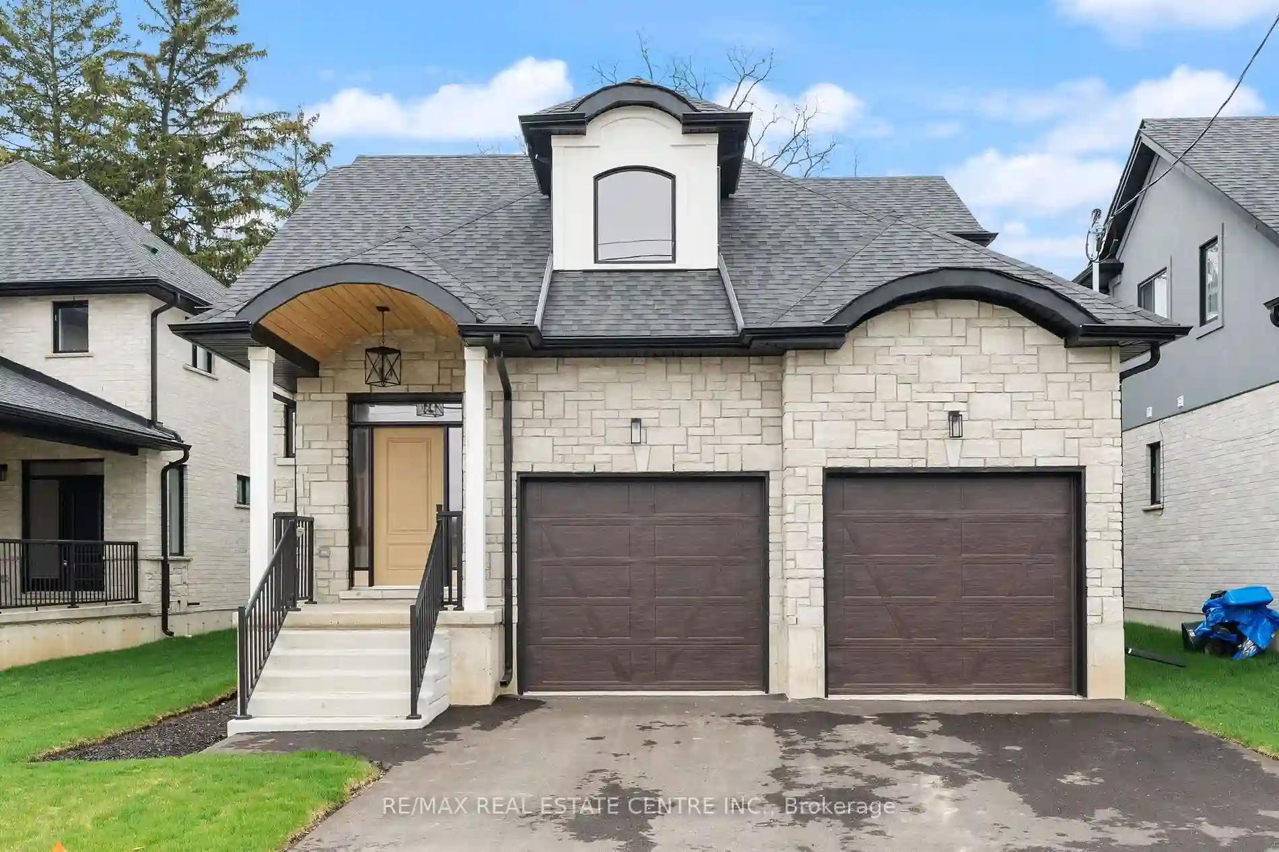Please Sign Up To View Property
47 Winter Way
Brantford, Ontario, N3T 6G4
MLS® Number : X8220720
3 + 1 Beds / 3 Baths / 6 Parking
Lot Front: 44.32 Feet / Lot Depth: 101.17 Feet
Description
Nestled amongst tree-lined streets, this meticulously maintained one-owner bungalow offers a serene retreat. 1,531 sq ft of thoughtfully designed living space,step through the front door & into the spacious sunken living room which opens up to the separate dining area. The adjacent eat-in kitchen beckons with its functional layout, providing the ideal setting for culinary creations. A haven of tranquility awaits in the three generously sized bedrooms on the main floor, including the primary bedroom boasting a convenient 3-pc ensuite bathroom. Descend into the fully finished basement, a sprawling rec room offers ample space for leisure & entertainment, while a versatile den provides a quiet retreat for work or study. An additional bedroom & 3-pc bathroom ensure comfort and convenience for guests or growing families.With plenty of storage throughout the home, organization is effortless, making day-to-day living a breeze.Explore the nearby parks & green spaces, Perfect for leisurely strolls
Extras
--
Property Type
Detached
Neighbourhood
--
Garage Spaces
6
Property Taxes
$ 5,021.16
Area
Brantford
Additional Details
Drive
Pvt Double
Building
Bedrooms
3 + 1
Bathrooms
3
Utilities
Water
Municipal
Sewer
Sewers
Features
Kitchen
1
Family Room
N
Basement
Fin W/O
Fireplace
Y
External Features
External Finish
Brick
Property Features
Cooling And Heating
Cooling Type
Central Air
Heating Type
Forced Air
Bungalows Information
Days On Market
29 Days
Rooms
Metric
Imperial
| Room | Dimensions | Features |
|---|---|---|
| Living | 15.68 X 11.84 ft | |
| Kitchen | 12.01 X 21.92 ft | Eat-In Kitchen |
| Dining | 12.40 X 11.84 ft | |
| Br | 10.01 X 9.84 ft | |
| Br | 9.84 X 10.93 ft | |
| Br | 11.84 X 15.91 ft | |
| Foyer | 7.35 X 7.74 ft | |
| Rec | 13.68 X 29.49 ft | |
| Br | 12.83 X 13.85 ft | |
| Laundry | 10.60 X 7.68 ft | |
| Den | 10.76 X 15.32 ft |
