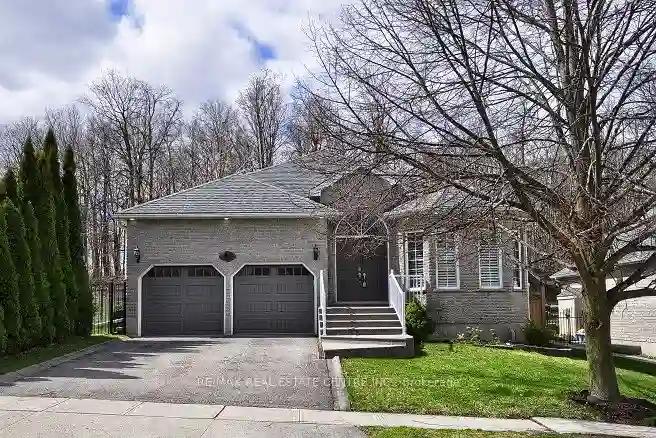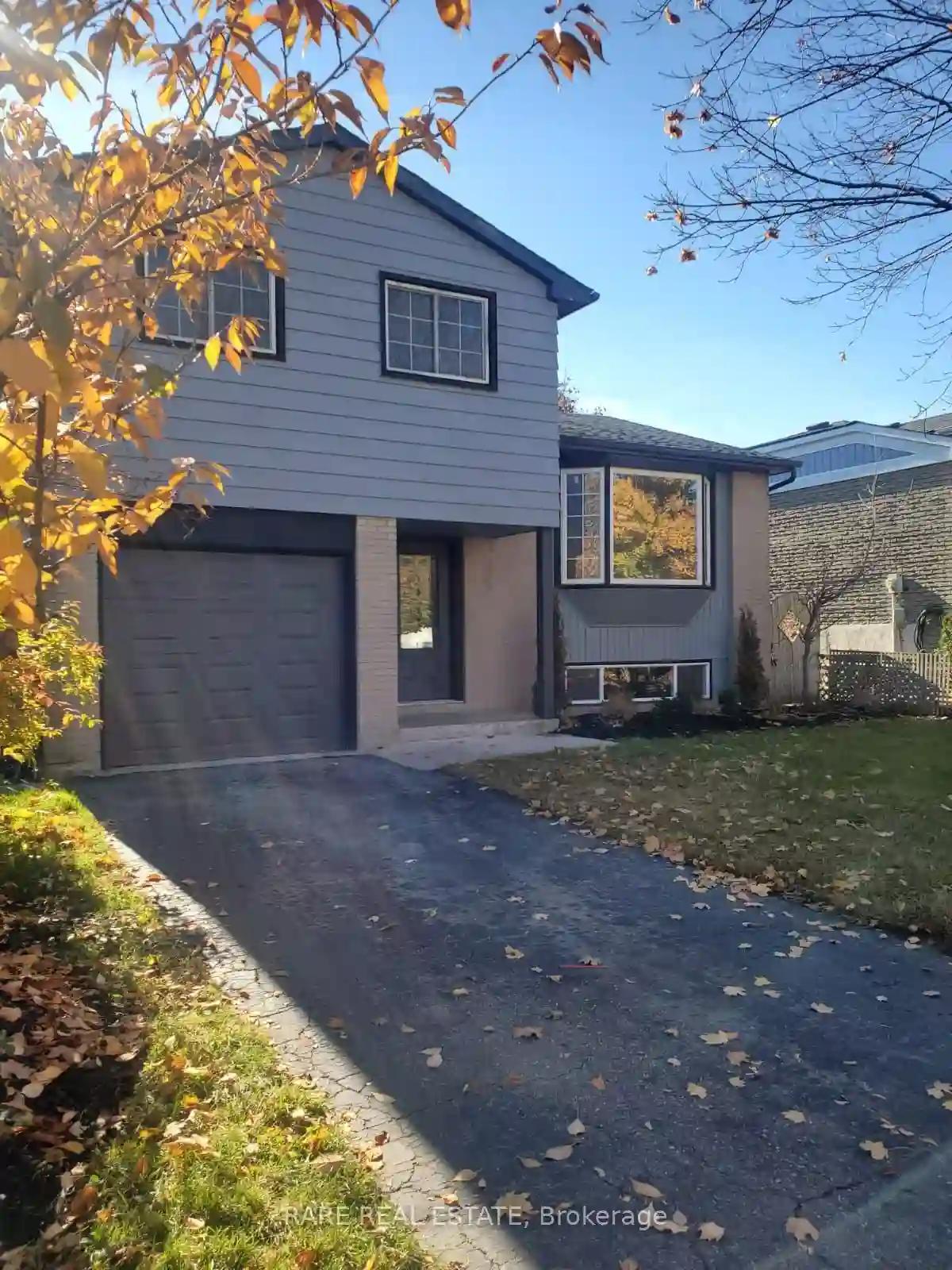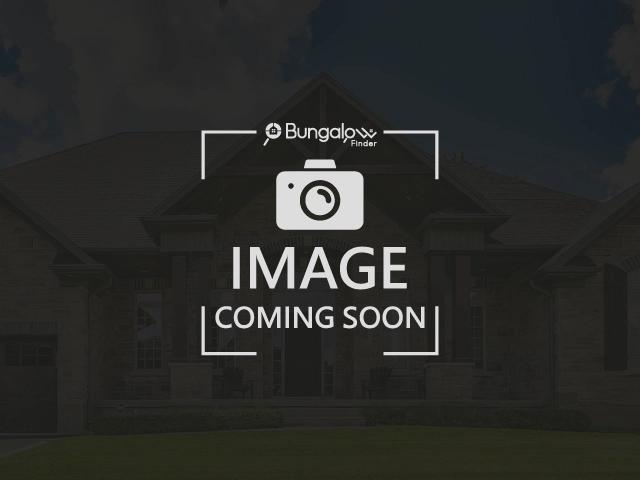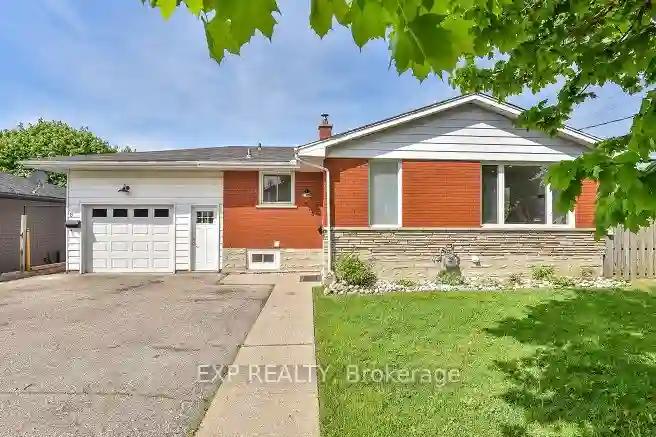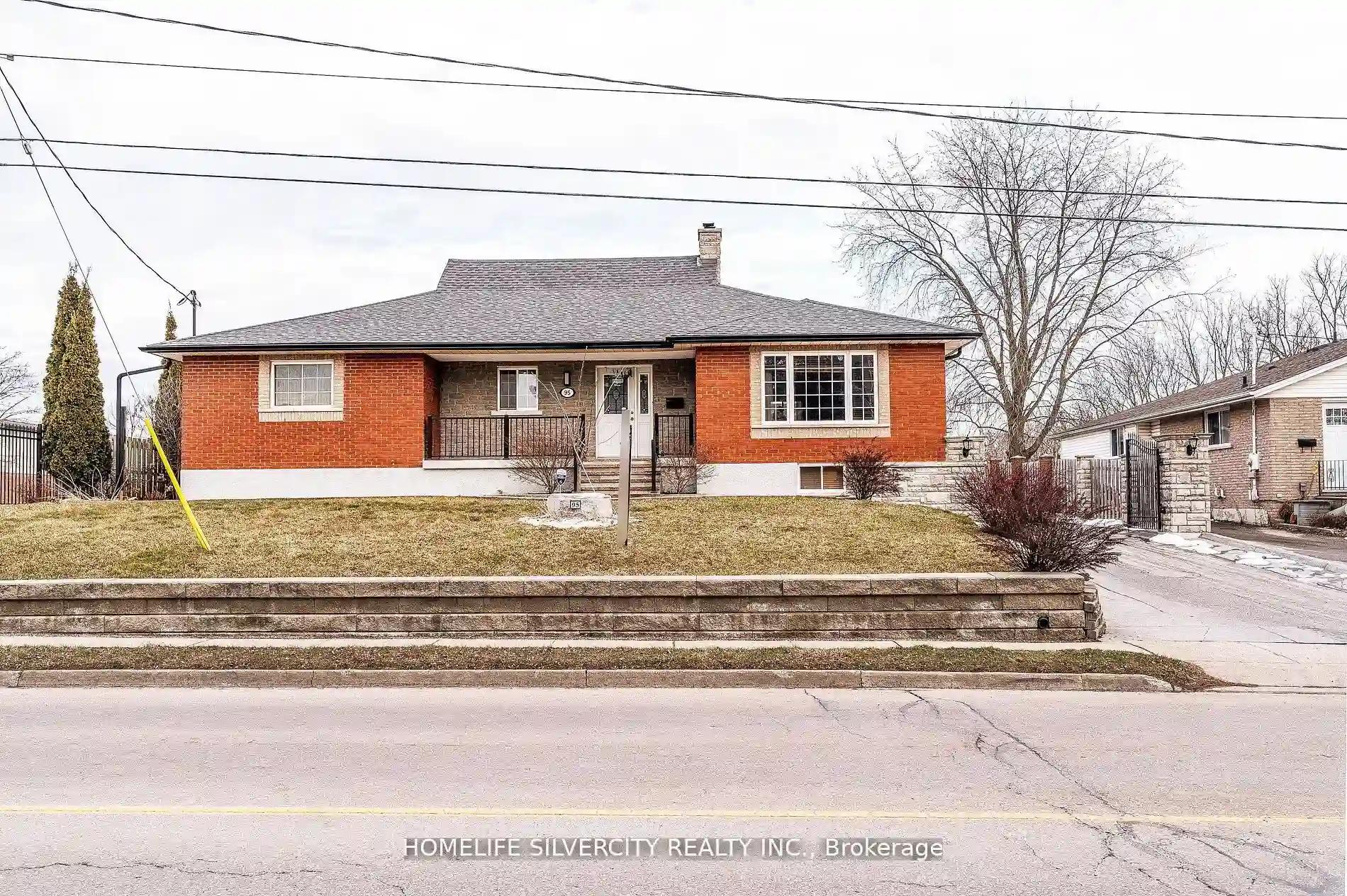Please Sign Up To View Property
48 Mccormick Dr
Cambridge, Ontario, N3C 4C9
MLS® Number : X8262114
2 + 2 Beds / 3 Baths / 6 Parking
Lot Front: 53.81 Feet / Lot Depth: 114.83 Feet
Description
This executive bungalow offers an exceptional living experience in Hespeler, boasting a prime location in a desirable neighborhood. Nestled next to the Brewster Trail and adjacent to a community park, the property enjoys a picturesque setting with greenery and mature trees providing unparalleled privacy. The spacious 2+2 bedroom layout features an open concept main floor, perfect for both everyday living and entertaining. The generously sized kitchen is equipped with stainless steel appliances, ample counter space, and a convenient breakfast bar. The dining area easily accommodates large gatherings of family and friends, while the living room, complete with a cozy gas fireplace, creates a welcoming atmosphere. Hardwood and ceramic flooring adorn the main floor, adding elegance and durability. The primary bedroom boasts a walk-in closet and an ensuite bath with a luxurious corner soaker tub, separate shower, and double sinks. Main floor laundry adds convenience to daily routines. The basement offers additional living space with two bedrooms, a full bathroom, and plenty of storage options. A double car garage provides parking and storage, while the fully fenced yard enhances privacy and security.
Extras
**INTERBOARD LISTING: WATERLOO ASSOCIATION OF REALTORS**
Property Type
Detached
Neighbourhood
--
Garage Spaces
6
Property Taxes
$ 6,237.01
Area
Waterloo
Additional Details
Drive
Pvt Double
Building
Bedrooms
2 + 2
Bathrooms
3
Utilities
Water
Municipal
Sewer
Sewers
Features
Kitchen
1
Family Room
Y
Basement
Finished
Fireplace
Y
External Features
External Finish
Brick
Property Features
Cooling And Heating
Cooling Type
Central Air
Heating Type
Forced Air
Bungalows Information
Days On Market
12 Days
Rooms
Metric
Imperial
| Room | Dimensions | Features |
|---|---|---|
| 3rd Br | 14.17 X 8.07 ft | |
| 4th Br | 18.01 X 14.99 ft | |
| Rec | 23.59 X 17.09 ft | |
| Family | 22.51 X 24.51 ft | |
| Kitchen | 22.51 X 13.48 ft | |
| 2nd Br | 14.01 X 10.99 ft | |
| Br | 13.78 X 11.15 ft |
