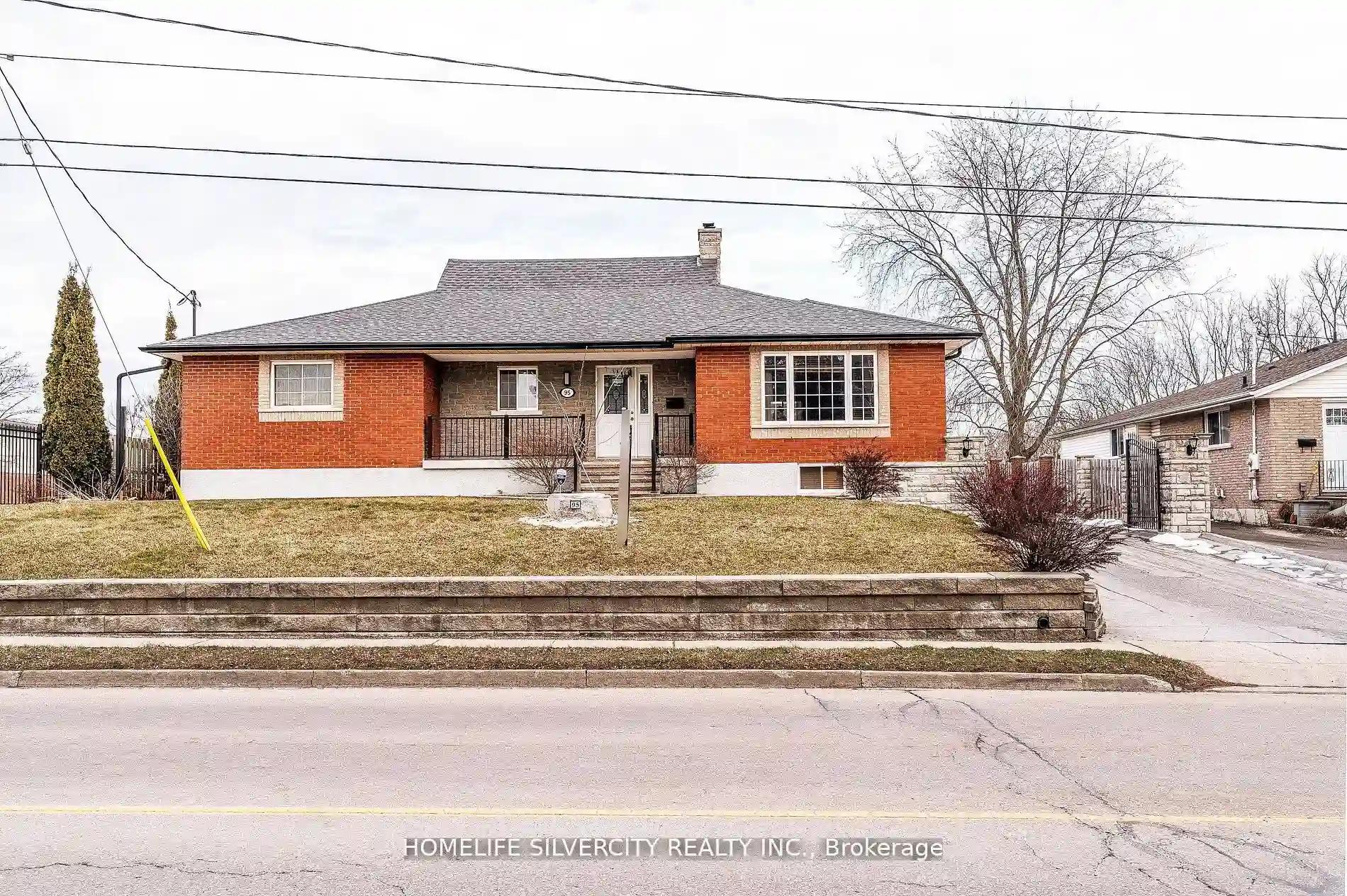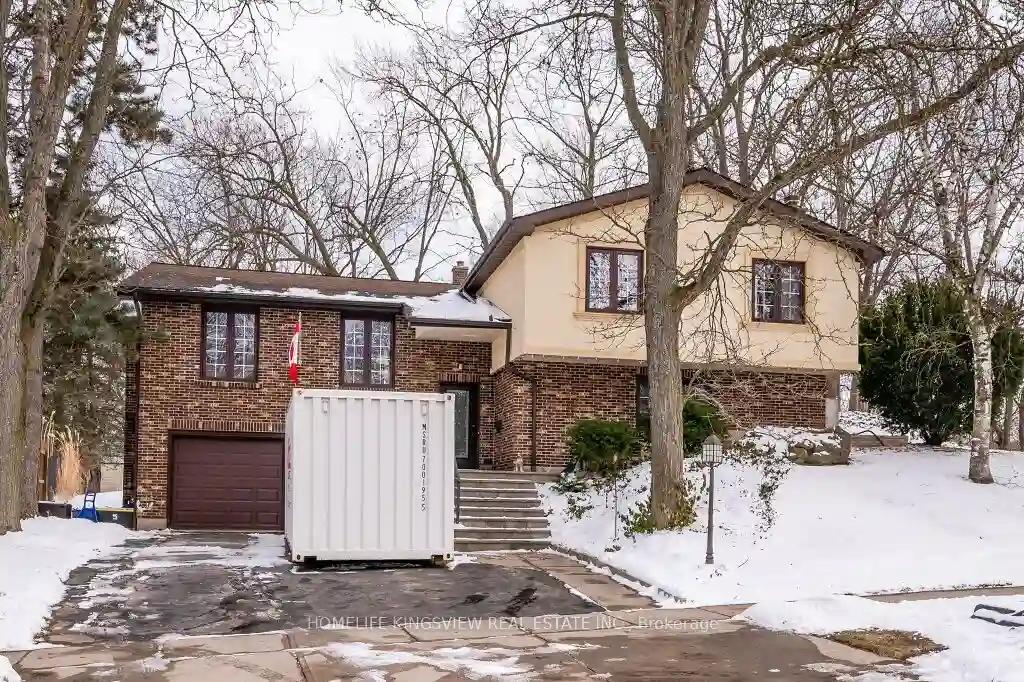Please Sign Up To View Property
95 Elgin St S
Cambridge, Ontario, N1R 5G6
MLS® Number : X8183462
3 + 1 Beds / 2 Baths / 9 Parking
Lot Front: 75.54 Feet / Lot Depth: 181.9 Feet
Description
Discover this meticulously maintained all-brick Bungalow situated on an expansive 75.54 X 181.90 lot. The property features a detached 3-car garage and an exposed aggregate driveway. Step inside to find a carpet-free main floor offering a spacious living room, formal dining area, and a well-equipped kitchen complete with stainless steel appliances, a gas stove island, and plenty of cabinetry. The main floor also includes 3 bedrooms and a 4-piece bathroom. The finished basement provides additional living space with a bedroom, 3-piece bathroom, rec room, gym area, and laundry facilities. Outside, a fenced yard beckons with a large deck featuring an above-ground pool and a covered wood oven. Located in the desirable East Galt neighborhood, this property is conveniently located near amenities and schools, exemplifying pride of ownership. Embrace this opportunity and make this your new home.
Extras
--
Property Type
Detached
Neighbourhood
--
Garage Spaces
9
Property Taxes
$ 5,478.64
Area
Waterloo
Additional Details
Drive
Private
Building
Bedrooms
3 + 1
Bathrooms
2
Utilities
Water
Municipal
Sewer
Sewers
Features
Kitchen
1
Family Room
N
Basement
Finished
Fireplace
N
External Features
External Finish
Brick
Property Features
Cooling And Heating
Cooling Type
Central Air
Heating Type
Forced Air
Bungalows Information
Days On Market
50 Days
Rooms
Metric
Imperial
| Room | Dimensions | Features |
|---|---|---|
| Living | 0.00 X 0.00 ft | |
| Dining | 0.00 X 0.00 ft | |
| Kitchen | 0.00 X 0.00 ft | |
| Breakfast | 0.00 X 0.00 ft | |
| Office | 0.00 X 0.00 ft | |
| Prim Bdrm | 0.00 X 0.00 ft | |
| 2nd Br | 0.00 X 0.00 ft | |
| 3rd Br | 0.00 X 0.00 ft | |
| 4th Br | 0.00 X 0.00 ft | |
| Other | 0.00 X 0.00 ft | |
| Laundry | 0.00 X 0.00 ft | |
| Rec | 0.00 X 0.00 ft |




