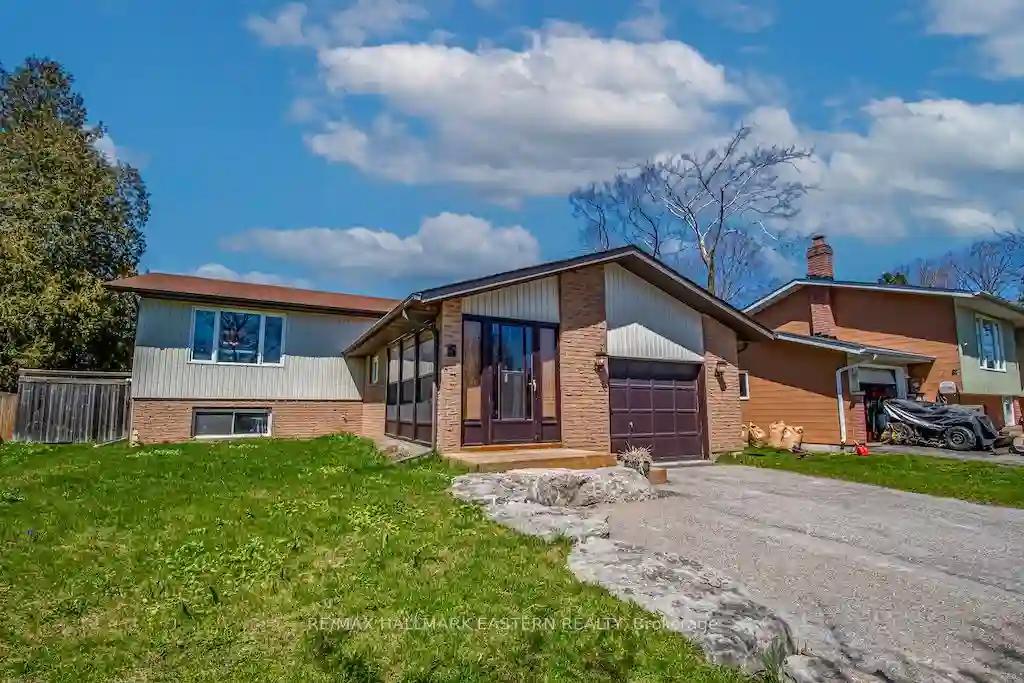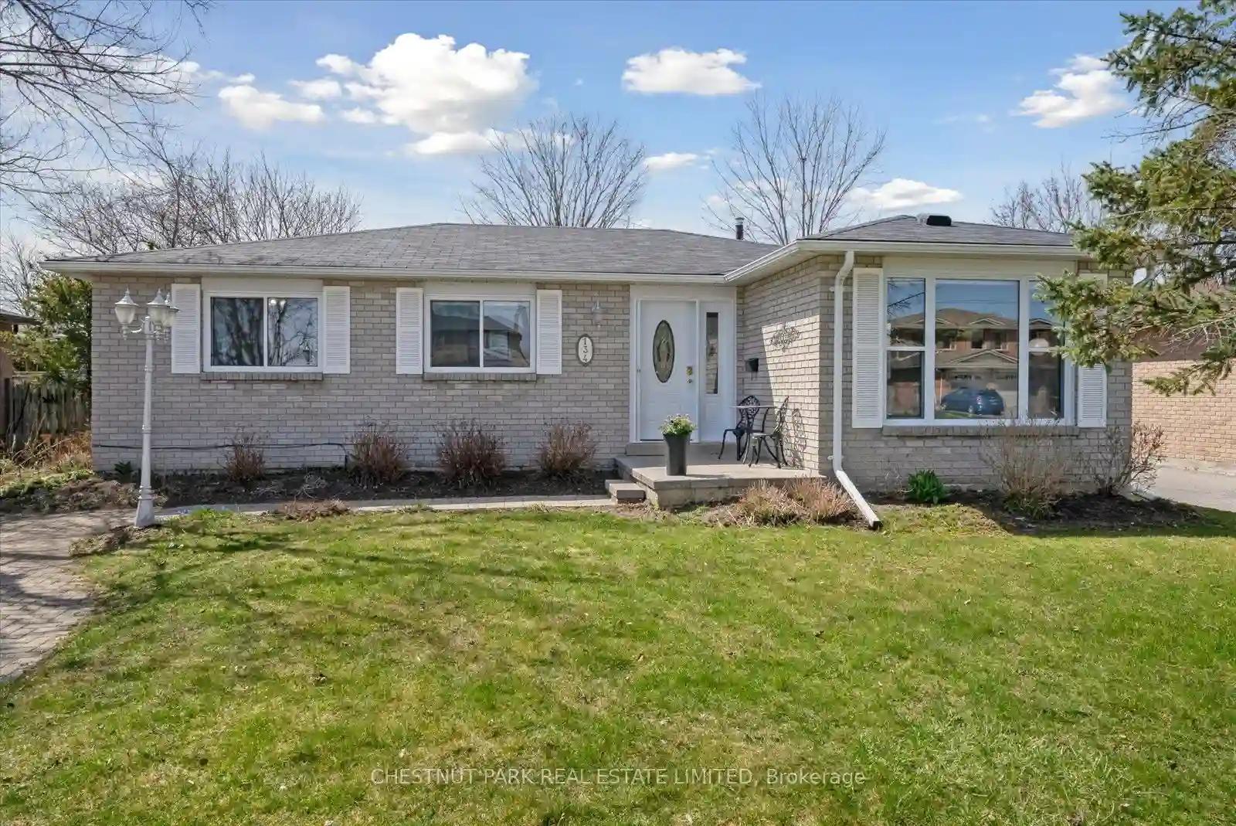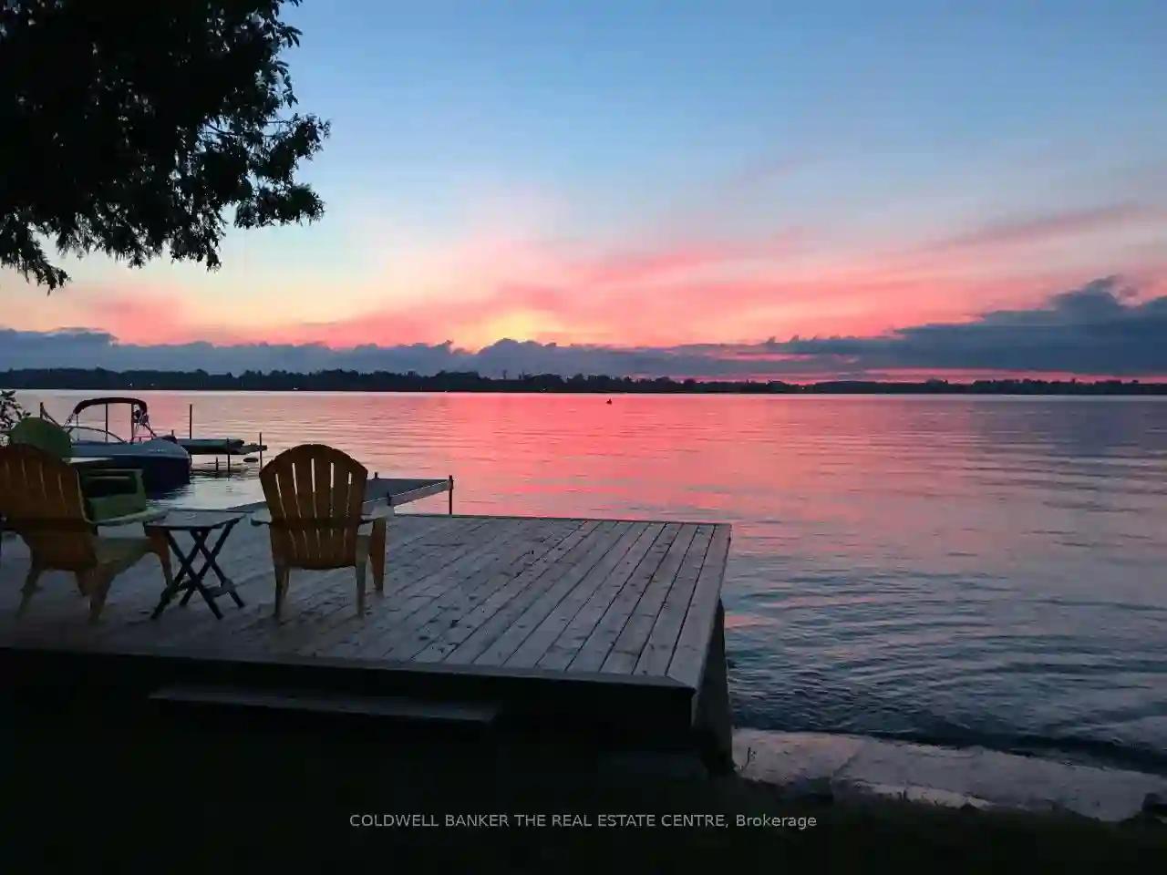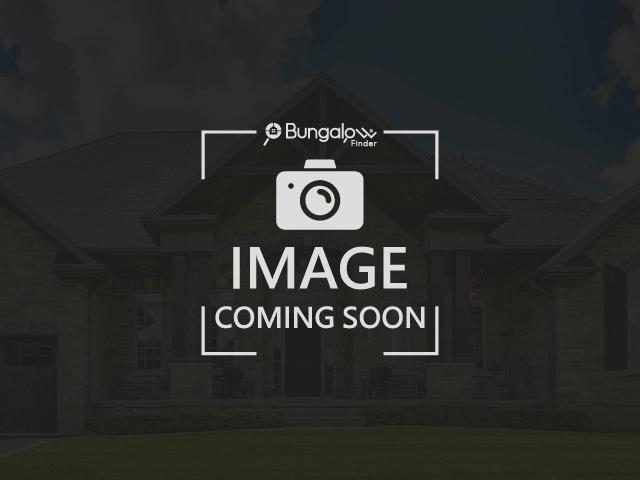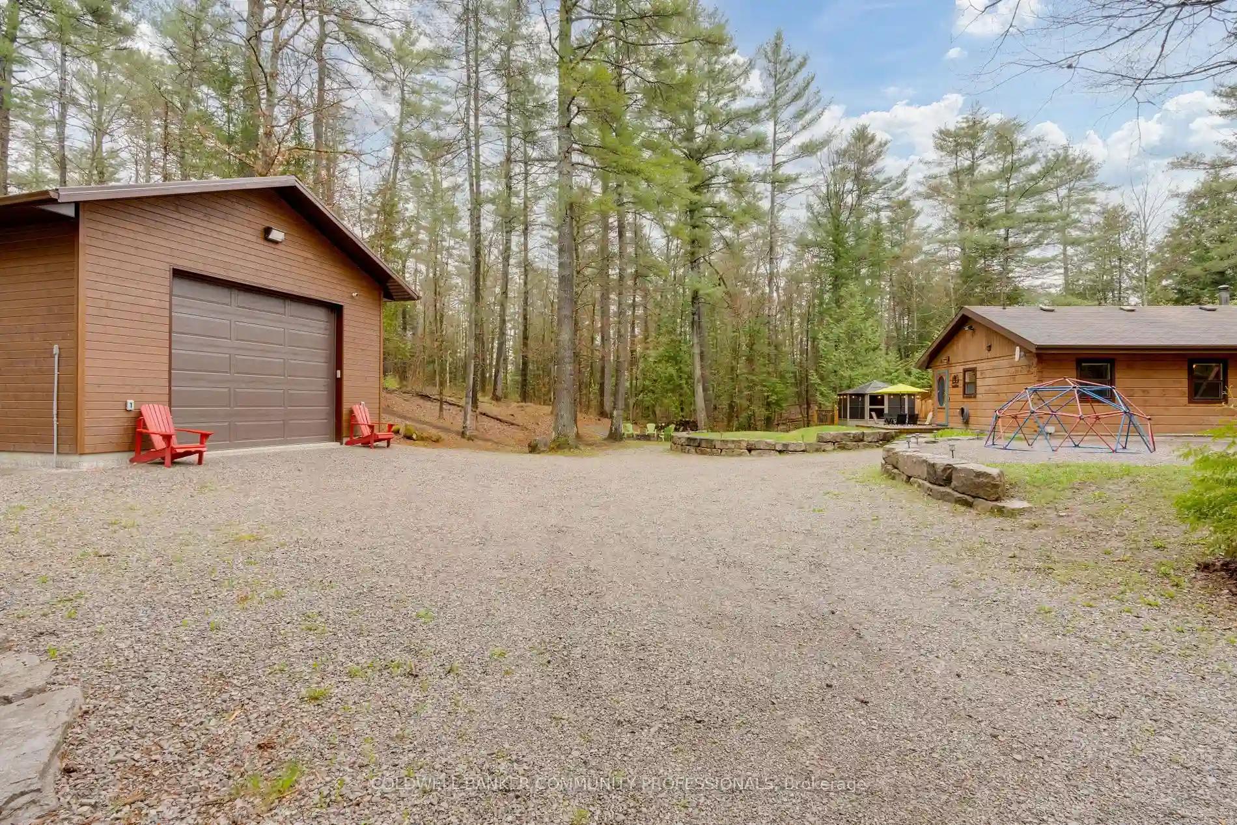Please Sign Up To View Property
5 Cedar Tree Lane
Kawartha Lakes, Ontario, K0M 1A0
MLS® Number : X8275426
2 + 1 Beds / 2 Baths / 5 Parking
Lot Front: 60.55 Feet / Lot Depth: 133.48 Feet
Description
Lovely 2 plus one bedroom, 2 bath home in family neighborhood. Looking to escape the city and move to beautiful Bobcaygeon? This raised bungalow features an open concept living, dining room and kitchen with a walkout to your fully fenced back yard and above ground salt water pool! The lower level has a great family room for a play area or media room! Recent updates include furnace with air conditioning (2022), stove (2022), washer and dryer (2023), dishwasher (2021) , fridge(2019), flooring (2023), patio door (2023) decks and fencing (2022).Walking distance to downtown for shopping, dining, and close to boat launch for water sports! A great find for families or retirees!
Extras
--
Property Type
Detached
Neighbourhood
BobcaygeonGarage Spaces
5
Property Taxes
$ 2,457.14
Area
Kawartha Lakes
Additional Details
Drive
Pvt Double
Building
Bedrooms
2 + 1
Bathrooms
2
Utilities
Water
Municipal
Sewer
Sewers
Features
Kitchen
1
Family Room
N
Basement
Finished
Fireplace
N
External Features
External Finish
Brick
Property Features
Cooling And Heating
Cooling Type
Central Air
Heating Type
Forced Air
Bungalows Information
Days On Market
13 Days
Rooms
Metric
Imperial
| Room | Dimensions | Features |
|---|---|---|
| Living | 21.26 X 14.40 ft | |
| Dining | 9.58 X 10.93 ft | |
| Kitchen | 11.68 X 10.93 ft | |
| Sunroom | 7.74 X 13.58 ft | |
| Prim Bdrm | 11.75 X 14.50 ft | |
| 2nd Br | 15.91 X 10.50 ft | |
| Bathroom | 7.35 X 9.25 ft | 4 Pc Bath |
| Rec | 29.00 X 25.33 ft | |
| 3rd Br | 11.75 X 15.32 ft | W/I Closet |
| Bathroom | 7.51 X 9.68 ft | 3 Pc Bath |
| Laundry | 7.51 X 9.68 ft | |
| Utility | 11.75 X 9.68 ft |
