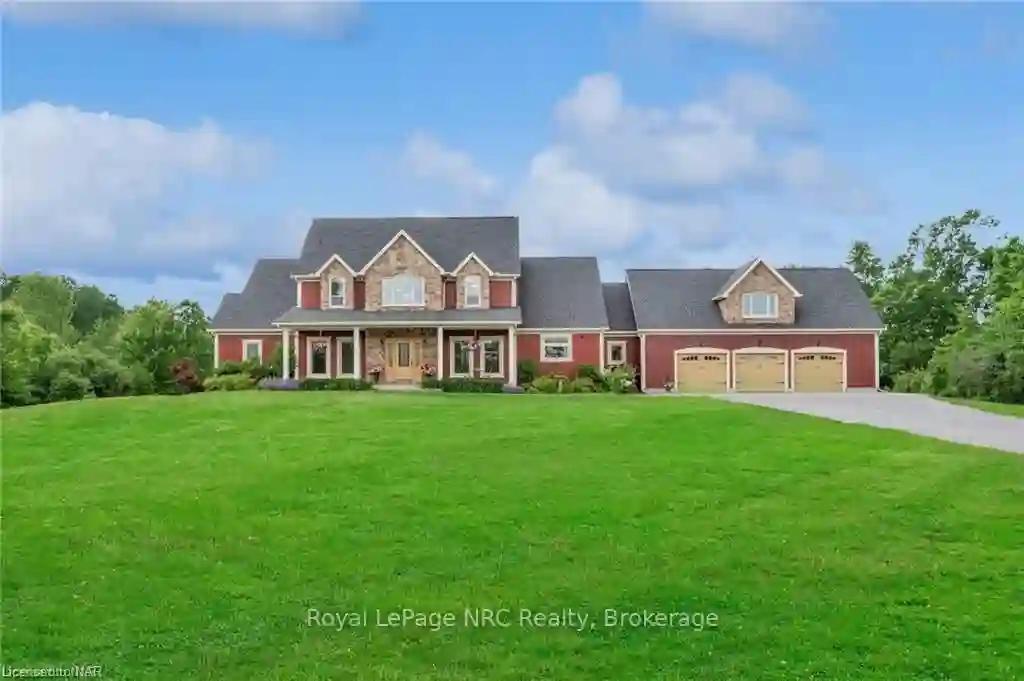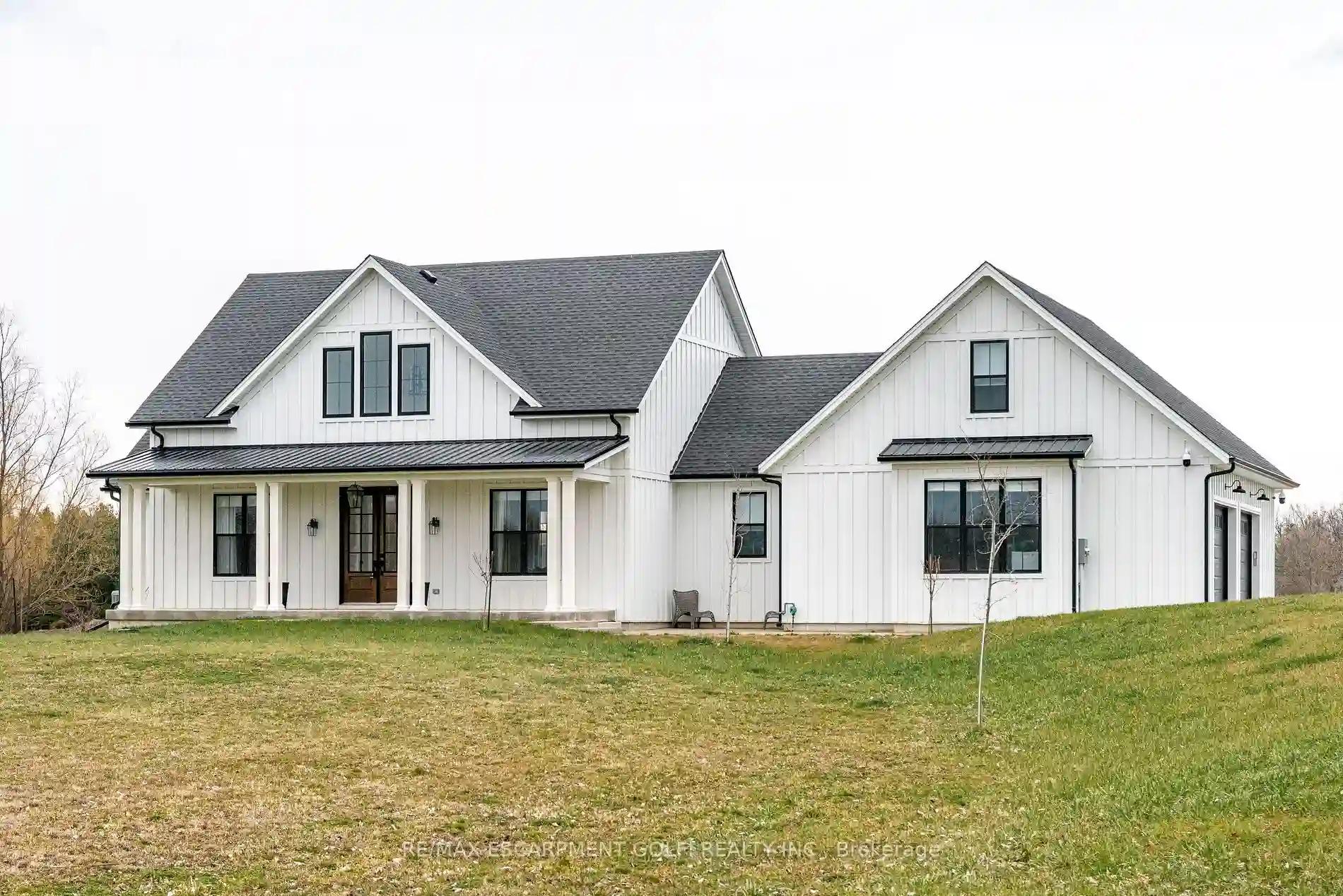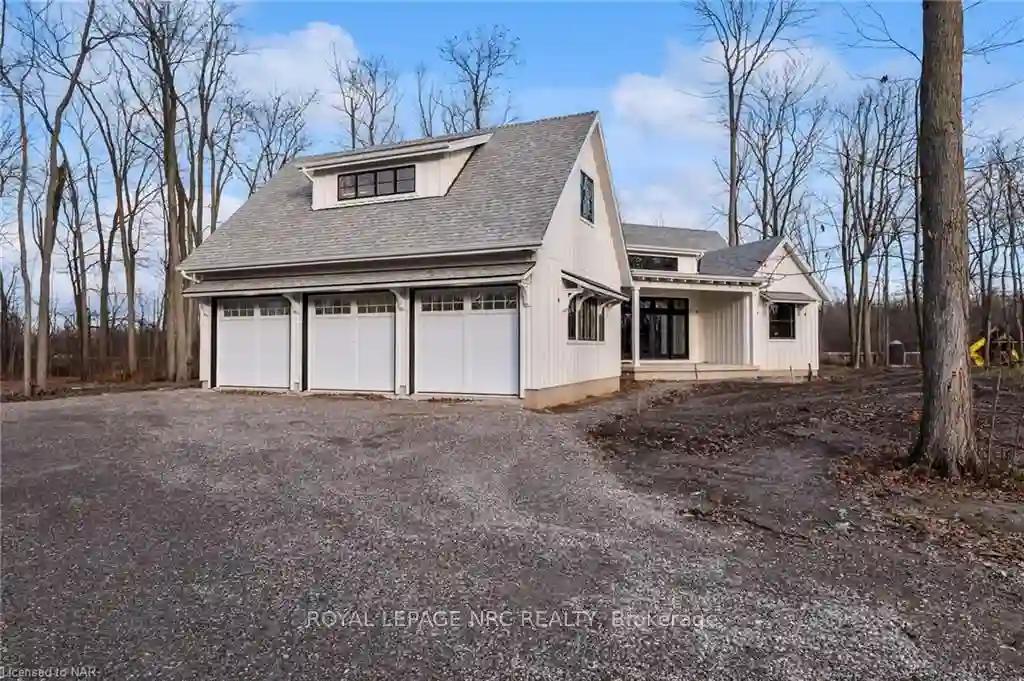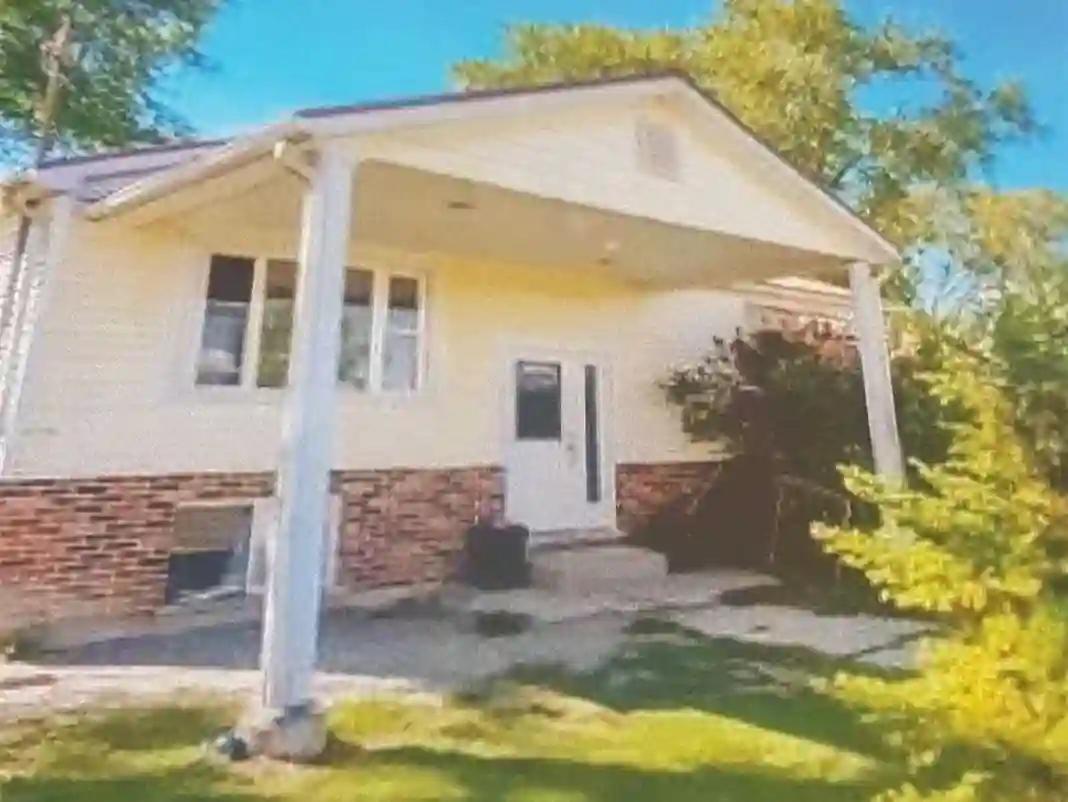Please Sign Up To View Property
50460 Phillips Rd
Wainfleet, Ontario, L0S 1V0
MLS® Number : X8178436
4 Beds / 3 Baths / 18 Parking
Lot Front: 1183 Feet / Lot Depth: 673 Feet
Description
"Welcome to your ultimate retreat! Discover the perfect blend of luxury and nature on 18.32 acres of scenic bliss. This custom-built home features a magnificent great room with panoramic views and a cozy fireplace, creating an inviting ambiance for relaxation and gatherings. Indulge your culinary senses in the cherry wood kitchen with granite countertops, entertain in the private dining room, and unwind in the main floor bedroom with a walk-in closet and ensuite 5-piece bathroom. Practical amenities include a mudroom and main floor laundry. Bask in the natural beauty from the sunroom or retreat upstairs to two additional bedrooms and a 5-piece bathroom. Outside, equestrian enthusiasts will delight in the riding barn and 5 acres of pasture. Your sanctuary awaits embrace luxury living surrounded by nature's splendor!"
Extras
**INTERBOARD LISTING: NIAGARA ASSOC. OF REALTORS**
Property Type
Detached
Neighbourhood
--
Garage Spaces
18
Property Taxes
$ 7,842
Area
Niagara
Additional Details
Drive
Private
Building
Bedrooms
4
Bathrooms
3
Utilities
Water
Well
Sewer
Septic
Features
Kitchen
1
Family Room
Y
Basement
Full
Fireplace
Y
External Features
External Finish
Stone
Property Features
Cooling And Heating
Cooling Type
Central Air
Heating Type
Forced Air
Bungalows Information
Days On Market
36 Days
Rooms
Metric
Imperial
| Room | Dimensions | Features |
|---|---|---|
| Foyer | 8.83 X 19.00 ft | |
| Br | 12.66 X 14.67 ft | |
| Dining | 12.66 X 16.99 ft | Fireplace |
| Family | 24.18 X 21.49 ft | |
| Prim Bdrm | 18.01 X 15.16 ft | 5 Pc Ensuite |
| Sunroom | 17.49 X 13.48 ft | |
| Kitchen | 20.34 X 14.67 ft | |
| Laundry | 7.91 X 8.01 ft | |
| Mudroom | 6.50 X 6.66 ft | |
| Dining | 15.16 X 10.40 ft | |
| Br | 16.99 X 12.66 ft | |
| Br | 12.66 X 16.99 ft |



