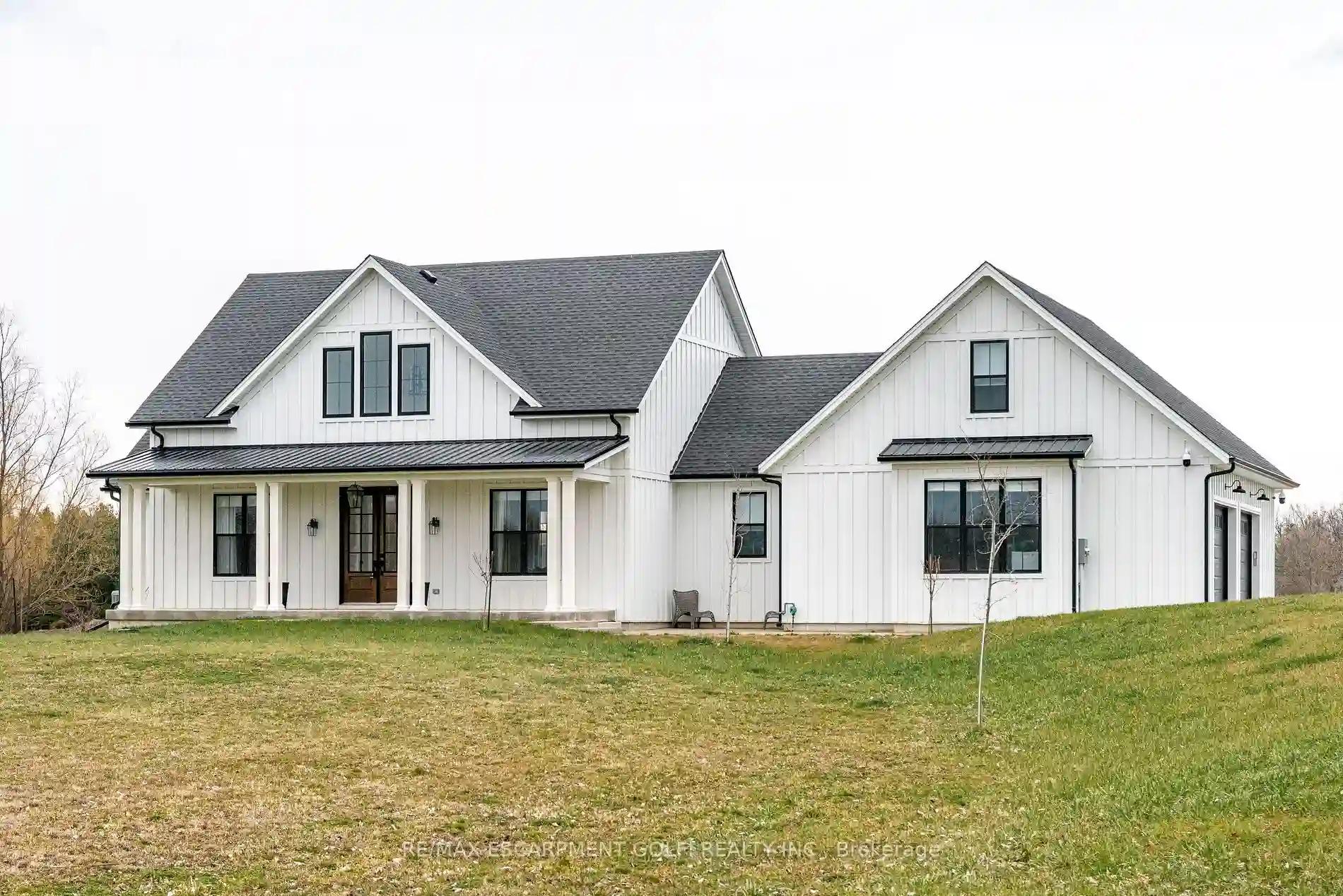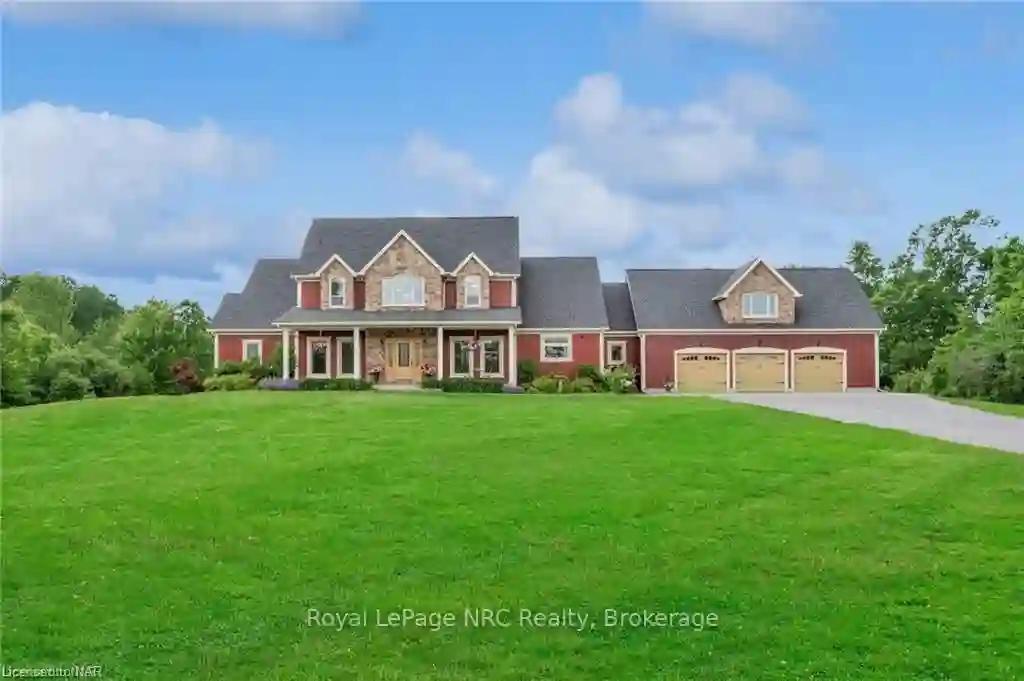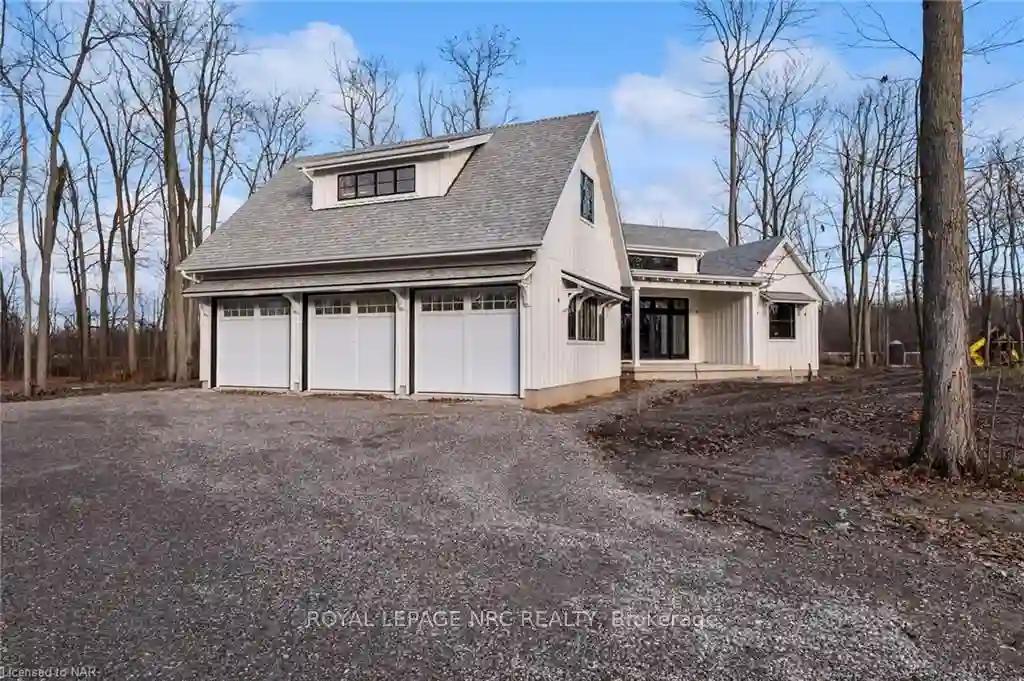Please Sign Up To View Property
51075 Deeks Rd S
Wainfleet, Ontario, L0S 1V0
MLS® Number : X8181712
2 Beds / 4 Baths / 18 Parking
Lot Front: 248 Feet / Lot Depth: 816.36 Feet
Description
Luxurious Modern Farmhouse Retreat on 4.65 Acres!! Immerse yourself in the airy open-concept living, adorned with vaulted ceilings and automated blinds in this 2-bed, 3.5-bath sanctuary. Enjoy a separate dining area, a versatile loft perfect for play or as a 3rd bedroom, alongside a practical mudroom and garage-linked laundry. The fully finished basement offers a potential 4th bedroom with separate entry access. Entertain on the covered patio overlooking the sprawling property and pond, perfect for outdoor leisure. Family-friendly amenities include a school bus stop at your doorstep. Admire the exterior's elegance with the luxurious James Hardie board finish, completing the aesthetic of this charming home. And with an oversized 24ft x 26ft garage, there's ample space for all your toys.
Extras
Interior Features: Alarm System, Auto Garage Door Remote(s), Security System, Sump Pump
Property Type
Detached
Neighbourhood
--
Garage Spaces
18
Property Taxes
$ 8,422.5
Area
Niagara
Additional Details
Drive
Pvt Double
Building
Bedrooms
2
Bathrooms
4
Utilities
Water
Municipal
Sewer
Septic
Features
Kitchen
1
Family Room
N
Basement
Finished
Fireplace
Y
External Features
External Finish
Other
Property Features
Cooling And Heating
Cooling Type
Central Air
Heating Type
Forced Air
Bungalows Information
Days On Market
35 Days
Rooms
Metric
Imperial
| Room | Dimensions | Features |
|---|---|---|
| Dining | 11.09 X 12.83 ft | Vaulted Ceiling |
| Living | 19.09 X 15.75 ft | Fireplace Vaulted Ceiling |
| Kitchen | 19.09 X 10.01 ft | |
| Br | 11.32 X 11.84 ft | |
| Prim Bdrm | 12.01 X 15.09 ft | W/I Closet |
| Mudroom | 0.00 X 0.00 ft | |
| Laundry | 0.00 X 0.00 ft | |
| Br | 30.68 X 16.57 ft | |
| Games | 19.26 X 17.09 ft | |
| Rec | 21.26 X 22.24 ft | W/I Closet |
| Utility | 0.00 X 0.00 ft | |
| Other | 0.00 X 0.00 ft |


