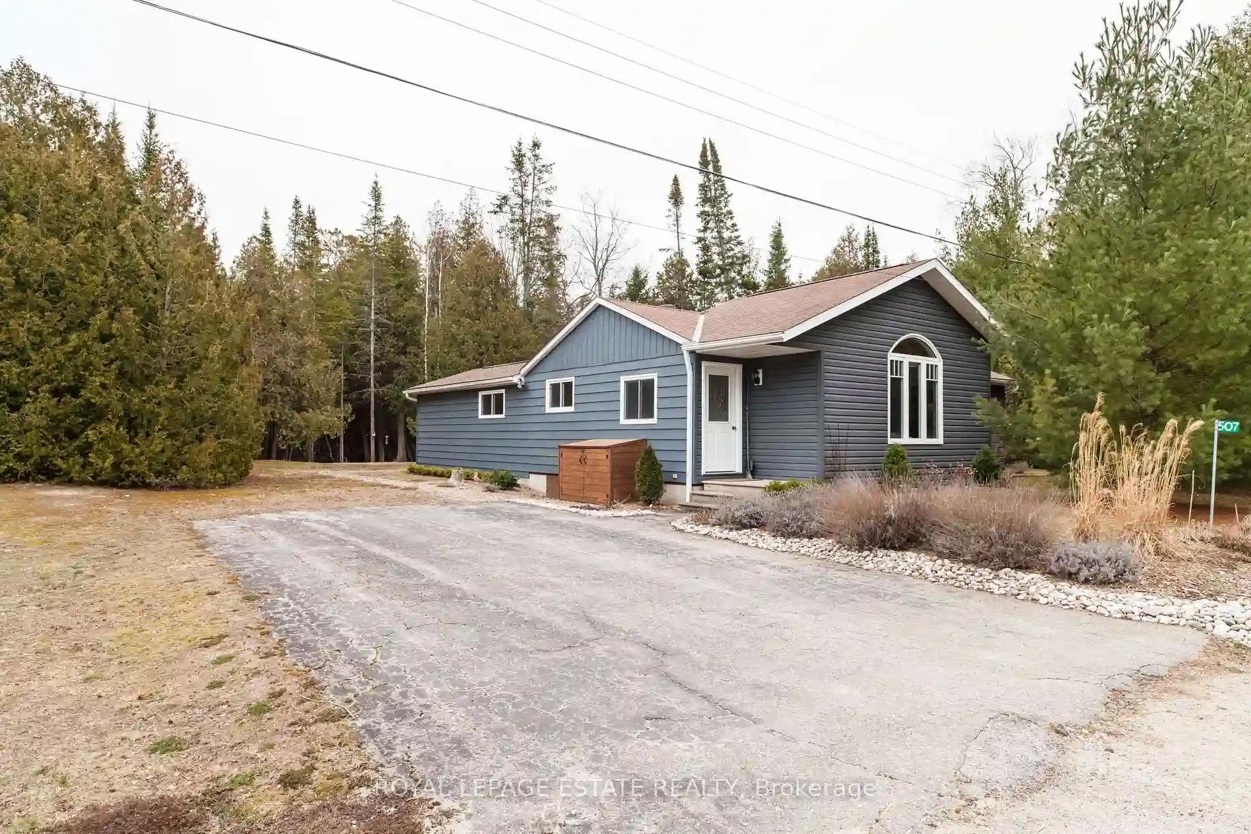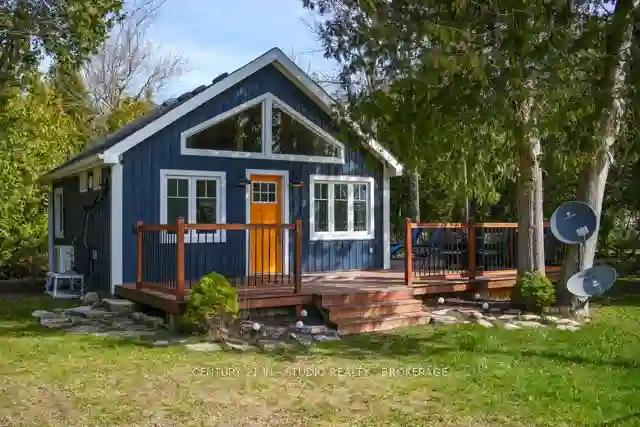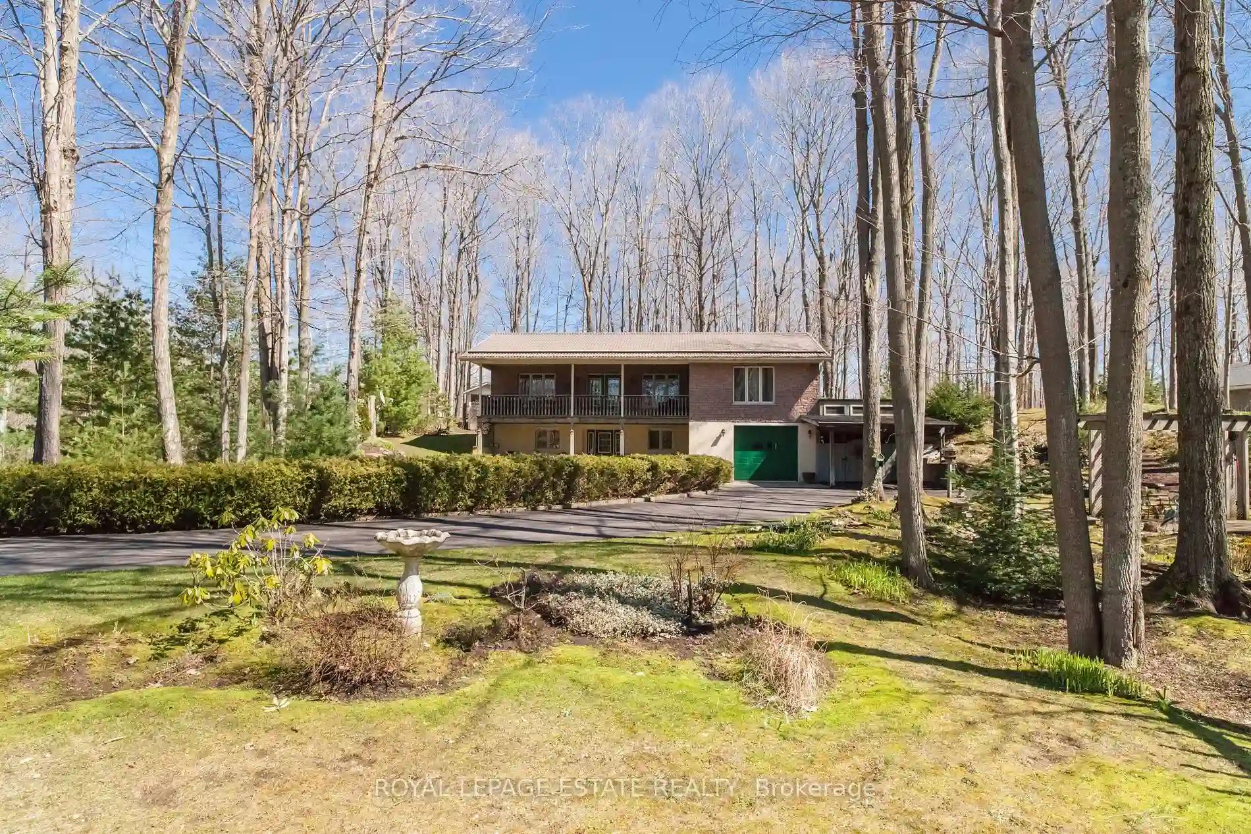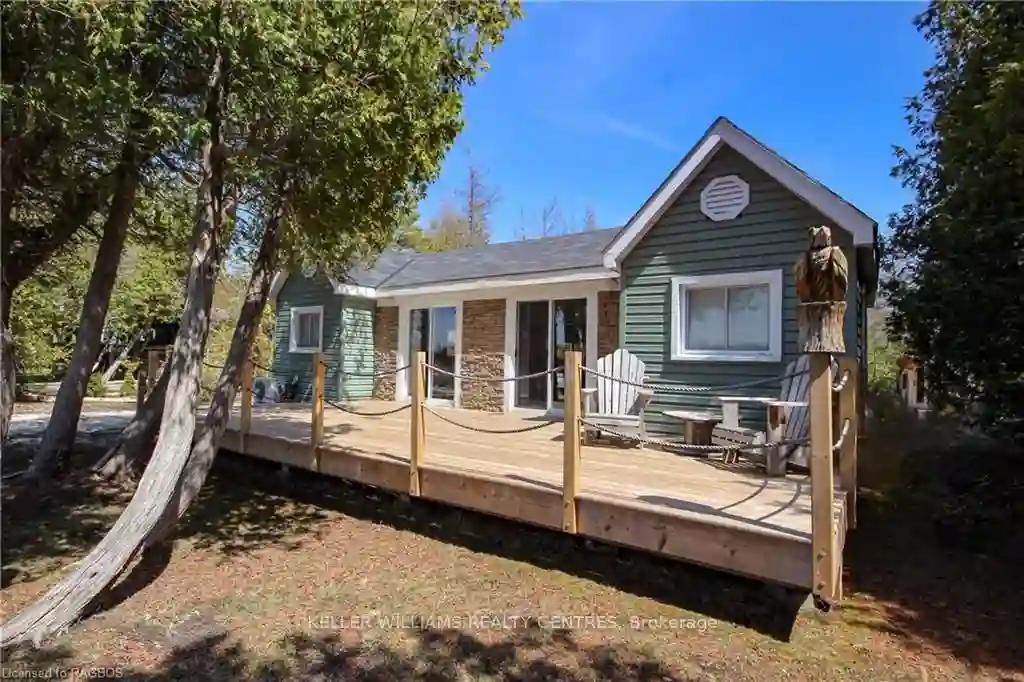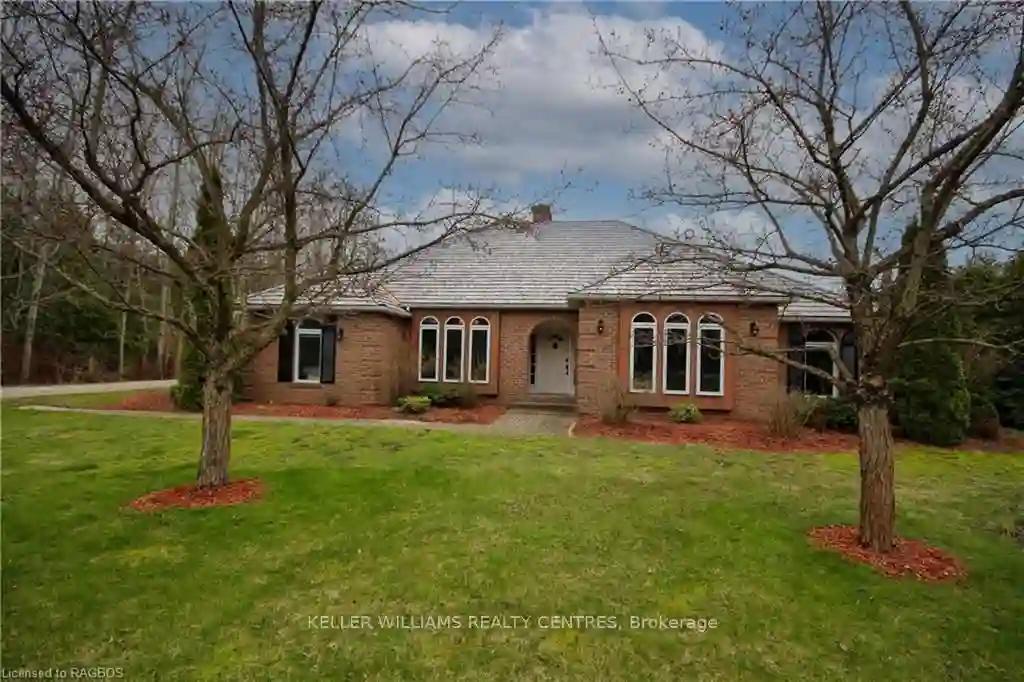Please Sign Up To View Property
507 3rd Ave N
South Bruce Peninsula, Ontario, N0H 2G0
MLS® Number : X8205512
3 Beds / 1 Baths / 4 Parking
Lot Front: 90 Feet / Lot Depth: 200 Feet
Description
INCREDIBLE NORTH SAUBLE LOCATION! Truly a Dream Beach Getaway! This Gorgeous Home or Cottage offers the ultimate retreat for beach lovers. Just steps away from the sandy shores and breathtaking Sauble Beach sunsets, the 3-bedroom beauty sits on a very private large 90x200ft lot nestled in the trees in this sought after location. The Meticulously Maintained property is ready for you to move in and start enjoying. Featuring an open concept kitchen and living area with vaulted ceilings, hardwood floors, and a cozy gas fireplace, the details are crafted for comfort and style. Indulge in the comfort of the bright sunroom, overlooking the private surroundings. Step outside onto the expansive deck, perfect for outdoor entertaining and soaking in the sun. Don't miss your chance to own this slice of paradise move-in ready with most furnishings included!
Extras
Most Furnishings and Contents included
Property Type
Detached
Neighbourhood
South Bruce PeninsulaGarage Spaces
4
Property Taxes
$ 3,419.62
Area
Bruce
Additional Details
Drive
Pvt Double
Building
Bedrooms
3
Bathrooms
1
Utilities
Water
Well
Sewer
Septic
Features
Kitchen
1
Family Room
N
Basement
Crawl Space
Fireplace
Y
External Features
External Finish
Alum Siding
Property Features
Cooling And Heating
Cooling Type
None
Heating Type
Baseboard
Bungalows Information
Days On Market
28 Days
Rooms
Metric
Imperial
| Room | Dimensions | Features |
|---|---|---|
| Living | 18.57 X 12.01 ft | |
| Kitchen | 12.83 X 10.50 ft | |
| Dining | 13.42 X 8.17 ft | |
| Br | 10.01 X 9.32 ft | |
| Br | 11.84 X 9.84 ft | |
| Br | 13.48 X 8.92 ft | |
| Bathroom | 0.00 X 0.00 ft | 4 Pc Bath |
| Sunroom | 15.58 X 10.33 ft | W/O To Patio O/Looks Backyard |
