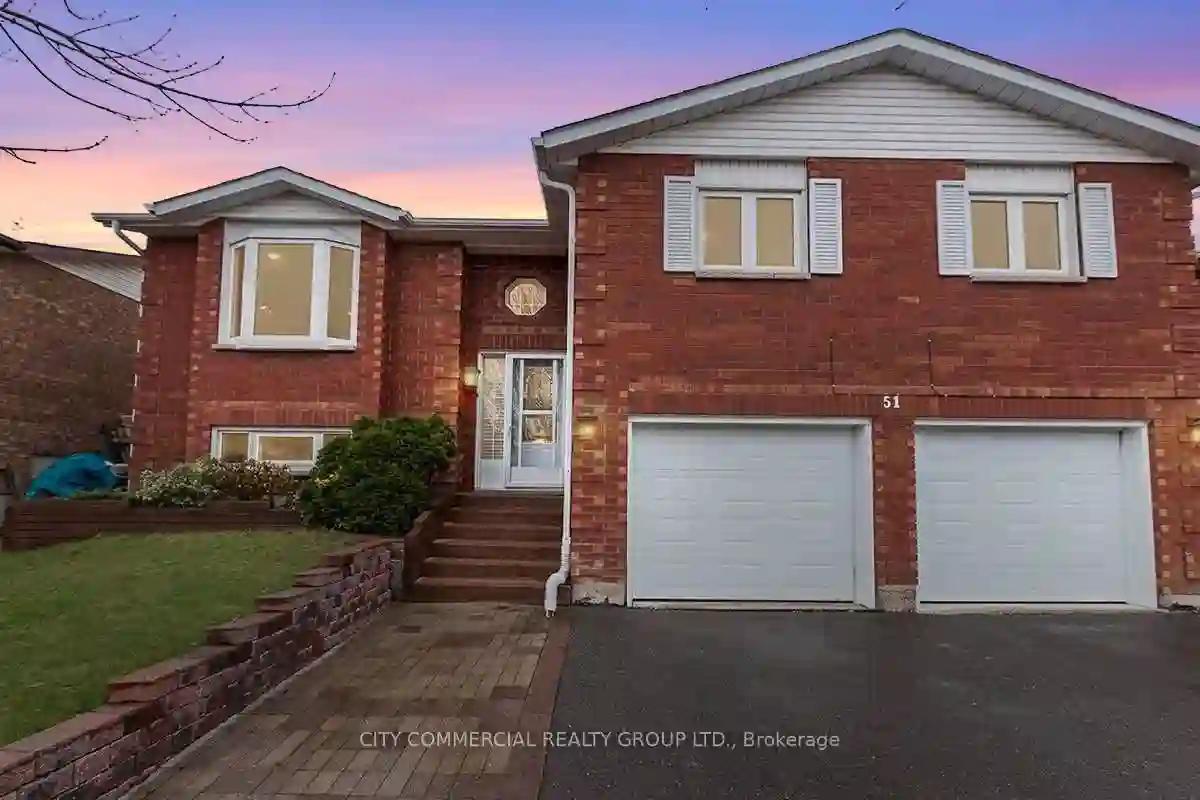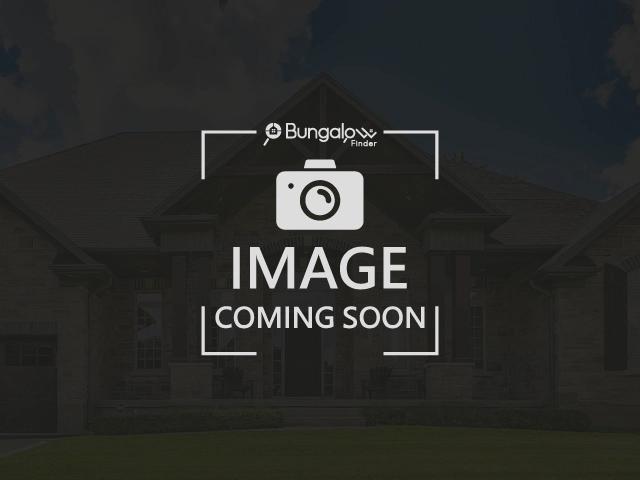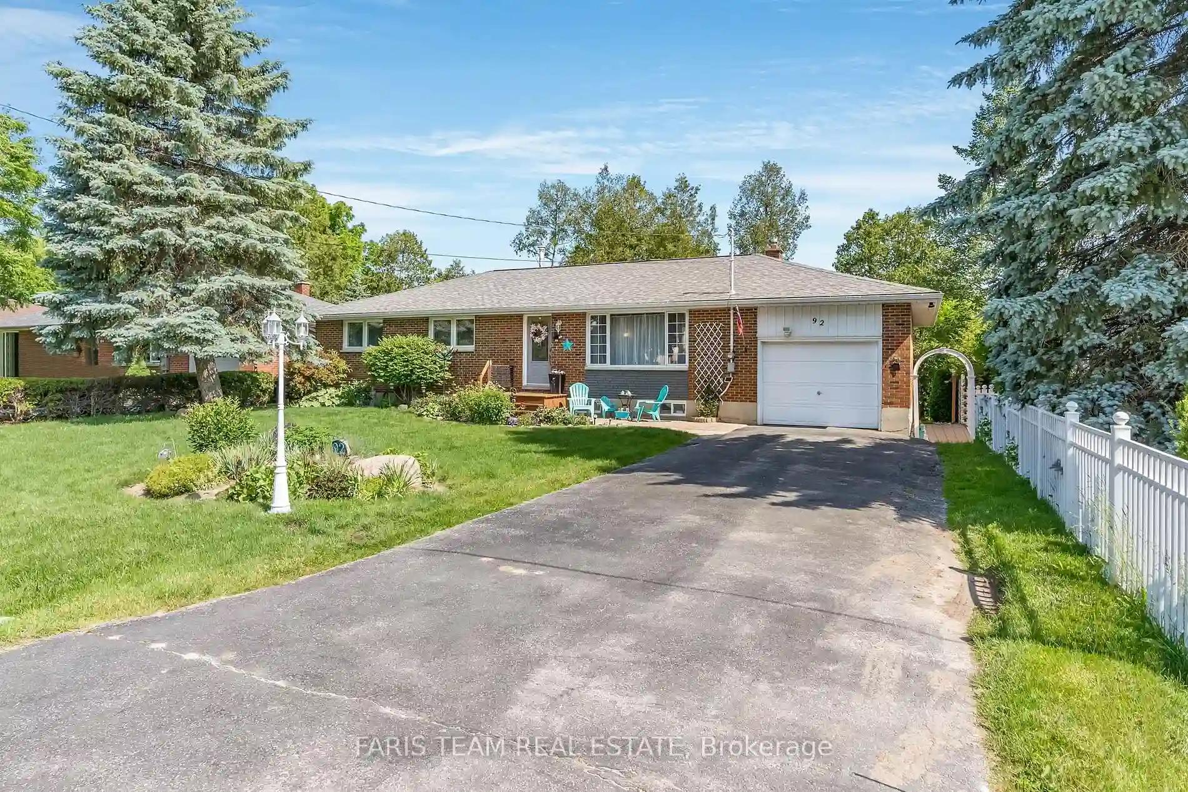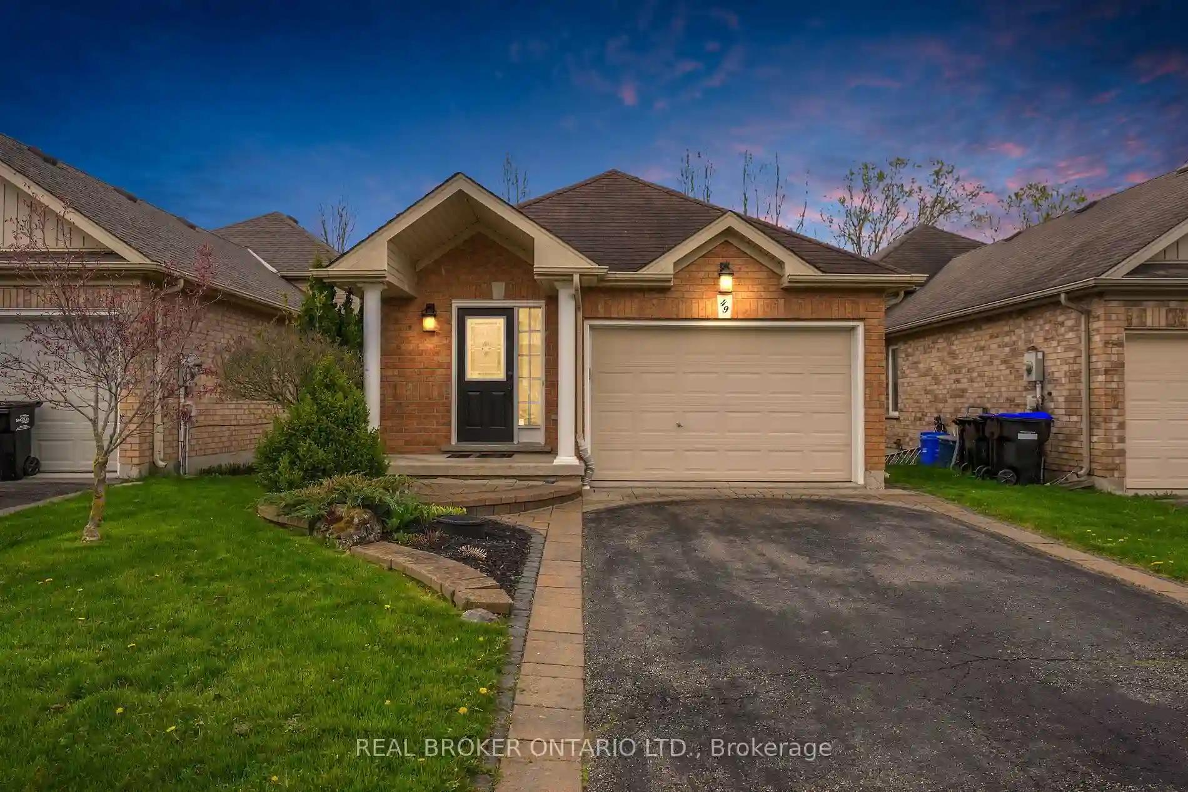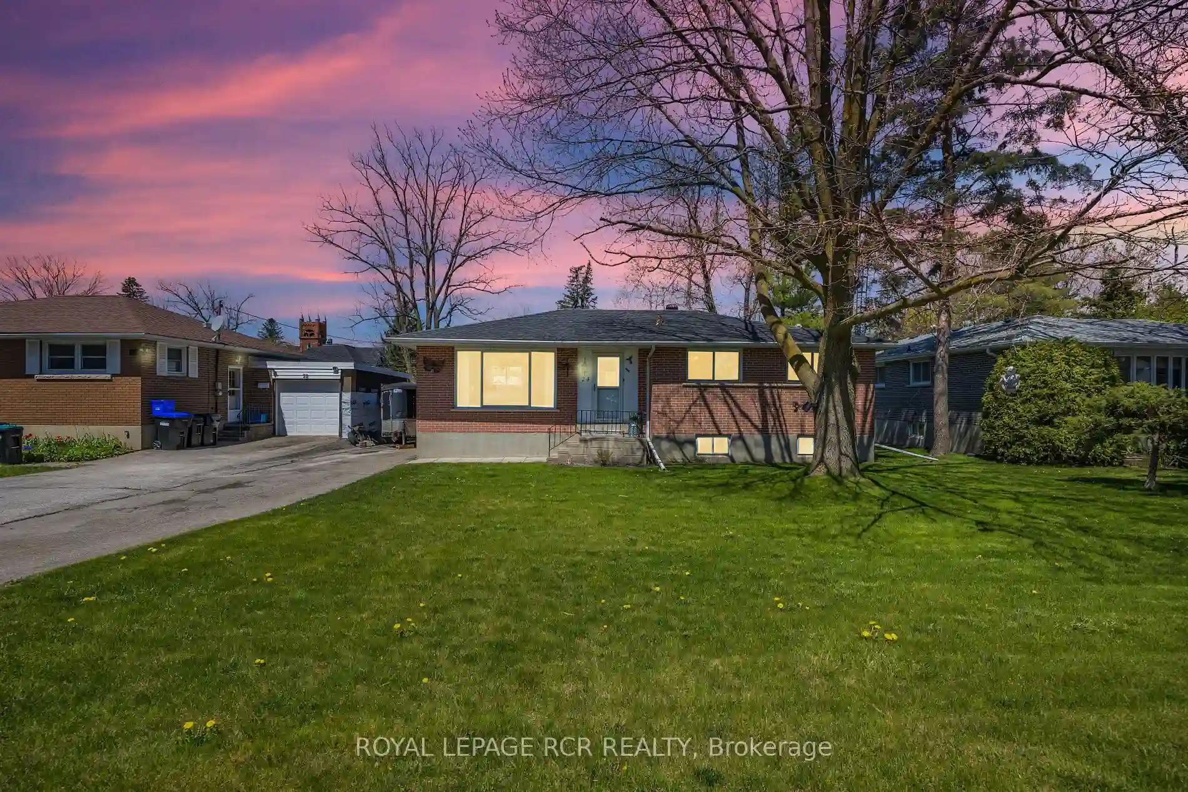Please Sign Up To View Property
51 Metcalf Cres
New Tecumseth, Ontario, L0G 1W0
MLS® Number : N8274392
3 Beds / 3 Baths / 4 Parking
Lot Front: 49.86 Feet / Lot Depth: 124.01 Feet
Description
Discover charm and tranquility at 51 Metcalf Crescent, Tottenham, a family-oriented neighbourhood enriched with trails. This 3-bedroom, 3-bathroom raised bungalow epitomizes modern living with premium upgrades throughout. The open-concept main floor, upgraded flooring and pot lights that brighten both the living room and gourmet kitchen. Quartz counters, crown-moulded cabinetry and a versatile island. Bathrooms features quartz and spa-like experiences with rain showers, jets, and upscale tiles. Distinctive iron picket stair railings add interior flair, and a spacious downstairs rec-room beckons relaxation. Outside, enjoy a vast deck overseeing a beautifully landscaped backyard with both a handy shed and a unique mancave. Positioned in desirable New Tecumseth, this residence blends tranquility and convenience, close to schools, parks, and shopping venues. Make 51 Metcalf Crescent your next sanctuary.
Extras
--
Additional Details
Drive
Pvt Double
Building
Bedrooms
3
Bathrooms
3
Utilities
Water
Municipal
Sewer
Sewers
Features
Kitchen
1
Family Room
N
Basement
Finished
Fireplace
Y
External Features
External Finish
Brick
Property Features
Cooling And Heating
Cooling Type
Central Air
Heating Type
Forced Air
Bungalows Information
Days On Market
14 Days
Rooms
Metric
Imperial
| Room | Dimensions | Features |
|---|---|---|
| Living | 14.01 X 11.09 ft | Hardwood Floor Bay Window Pot Lights |
| Dining | 10.07 X 8.99 ft | Hardwood Floor W/O To Deck Open Concept |
| Kitchen | 10.99 X 9.97 ft | Hardwood Floor Quartz Counter Stainless Steel Appl |
| Prim Bdrm | 13.06 X 10.04 ft | Hardwood Floor 4 Pc Ensuite W/I Closet |
| 2nd Br | 10.07 X 13.98 ft | Hardwood Floor Closet |
| 3rd Br | 8.99 X 10.04 ft | Hardwood Floor Closet |
| Rec | 23.98 X 11.06 ft | Laminate Gas Fireplace Large Window |
| Laundry | 16.99 X 5.02 ft | Laminate Pot Lights |
| Utility | 9.09 X 9.06 ft | Laminate Pot Lights |
