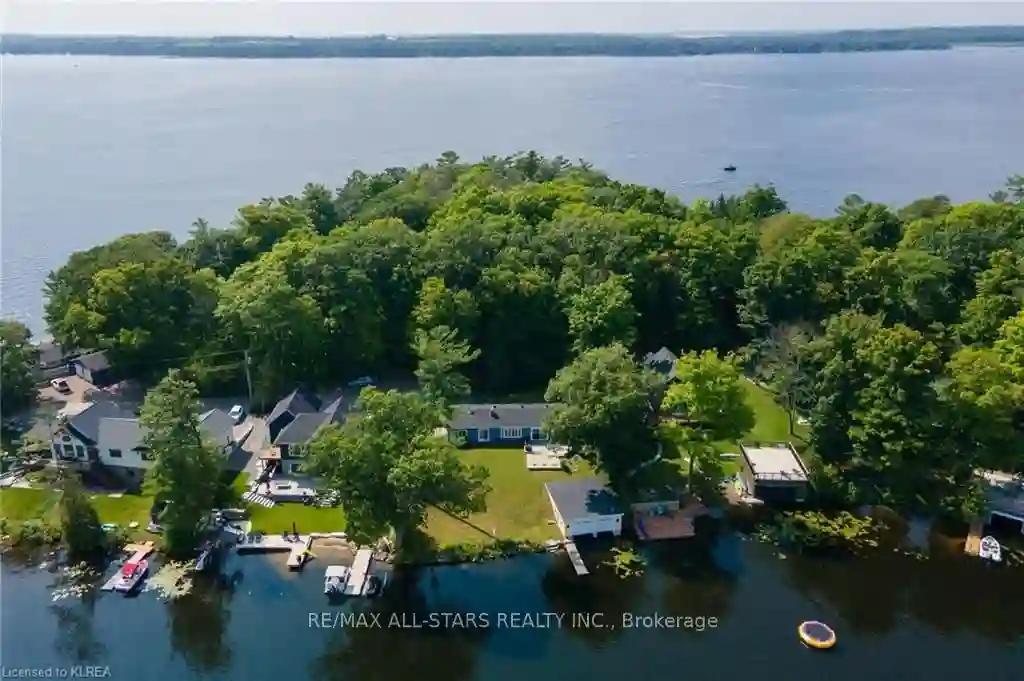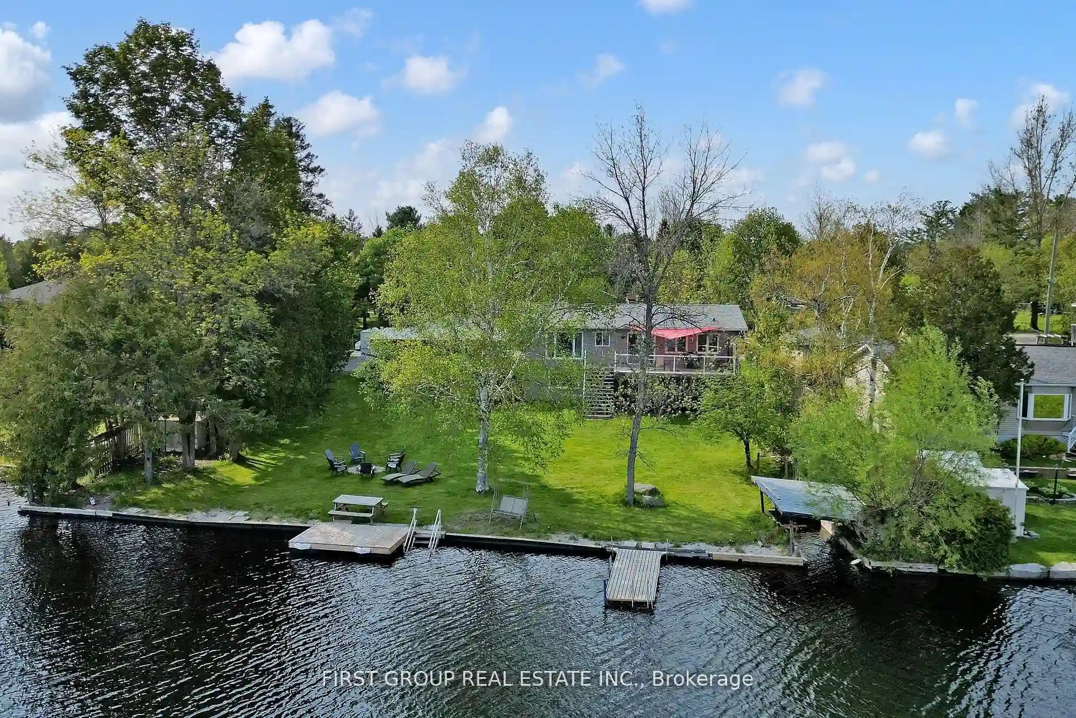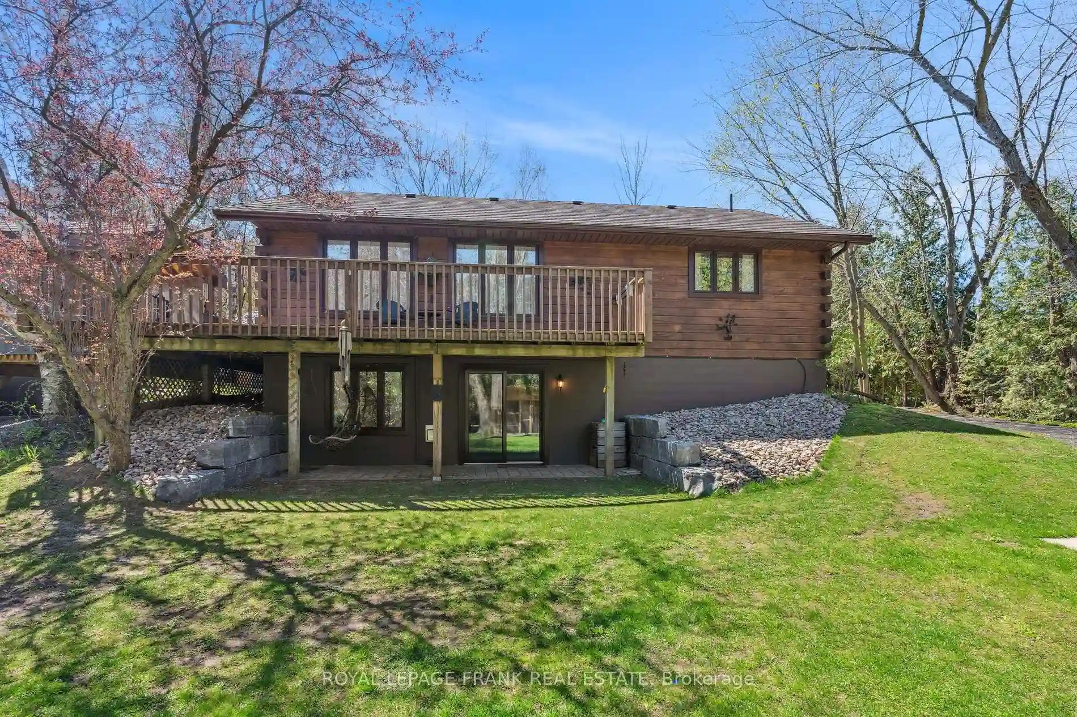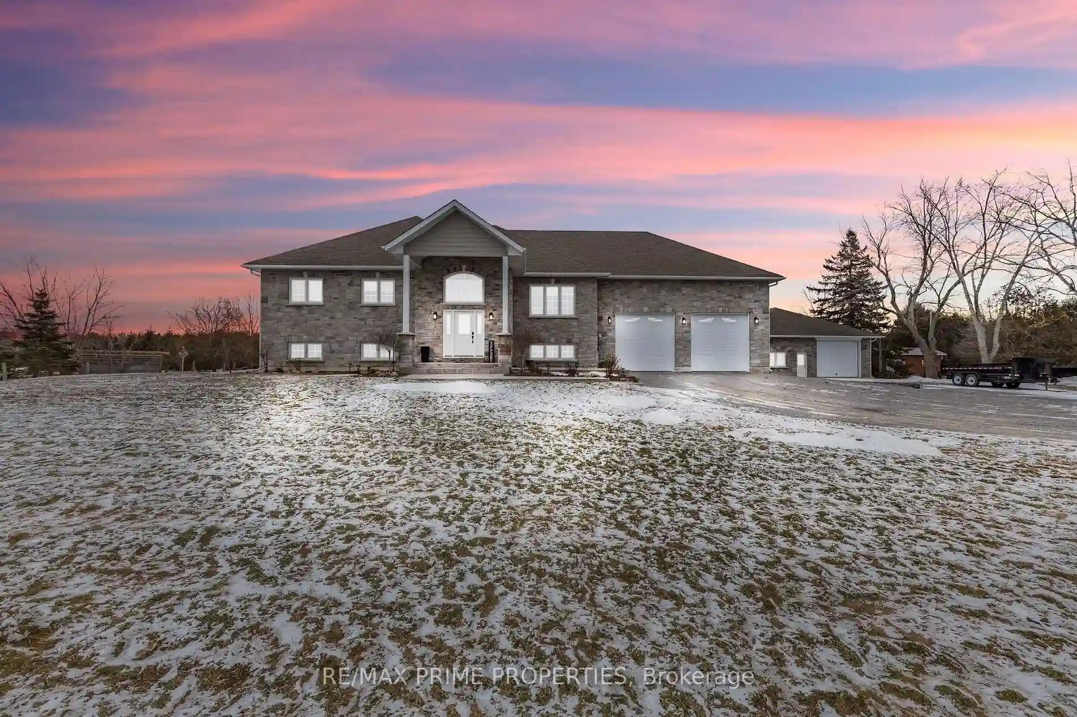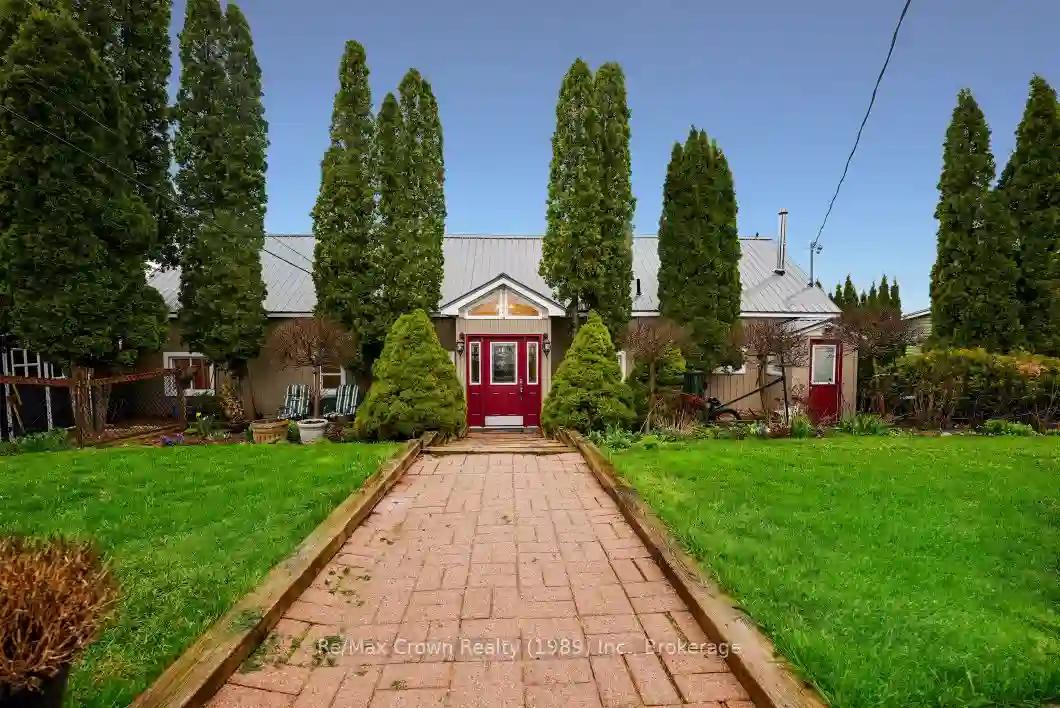Please Sign Up To View Property
51 Sugarbush Tr
Kawartha Lakes, Ontario, K0M 1N0
MLS® Number : X8250968
3 Beds / 2 Baths / 5 Parking
Lot Front: 104 Feet / Lot Depth: -- Feet
Description
UNIQUE OPPORTUNITY TO LIVE/COTTAGE ON THE "POINT" LOCATED ON THE BEAUTIFUL CAMERON LAKE. This property features a 4 season home/cottage with 104ft of shoreline & breath taking views over the lake all the way to Fenelon Falls. Spacious, tastefully updated bungalow includes, 3 bedrooms, 2 baths & a newer fabulous DOUBLE wet-slip boathouse with potential for deck up top. Amazing two-tone kitchen with built-in appliances. Cozy up by the propane fireplace in the living room, featuring open concept kitchen, LR/DR/Office with gorgeous RECLAIMED YELLOW PINE hardwood floors, huge windows overlooking the lake & walkout to the beautiful deck. The primary bedroom has a 4pc en-suite/jet tub & walk out to lakeside. Many recent upgrades including vinyl siding, asphalt shingles, beautiful large deck, eavestrough, gardens, natural rock front entrance, etc. Experience the highly sought after SUGARBUSH TRAIL with all its advantages: private, but walking distance to the quaint town of Fenelon Falls, bike the Victoria Rail Trail minutes away & boat the locks for dinner or ice cream. Enjoy all the beauty of this unique property. Only 1 hour & 20 min. from the GTA!
Extras
--
Property Type
Detached
Neighbourhood
Fenelon FallsGarage Spaces
5
Property Taxes
$ 5,978
Area
Kawartha Lakes
Additional Details
Drive
Pvt Double
Building
Bedrooms
3
Bathrooms
2
Utilities
Water
Well
Sewer
Septic
Features
Kitchen
1
Family Room
N
Basement
None
Fireplace
Y
External Features
External Finish
Vinyl Siding
Property Features
Cooling And Heating
Cooling Type
None
Heating Type
Forced Air
Bungalows Information
Days On Market
15 Days
Rooms
Metric
Imperial
| Room | Dimensions | Features |
|---|---|---|
| Foyer | 0.00 X 0.00 ft | |
| Kitchen | 25.36 X 10.20 ft | |
| Office | 8.27 X 13.35 ft | |
| Living | 17.32 X 13.35 ft | |
| Prim Bdrm | 10.30 X 16.73 ft | |
| 2nd Br | 13.48 X 8.07 ft | |
| 3rd Br | 9.55 X 10.27 ft |
