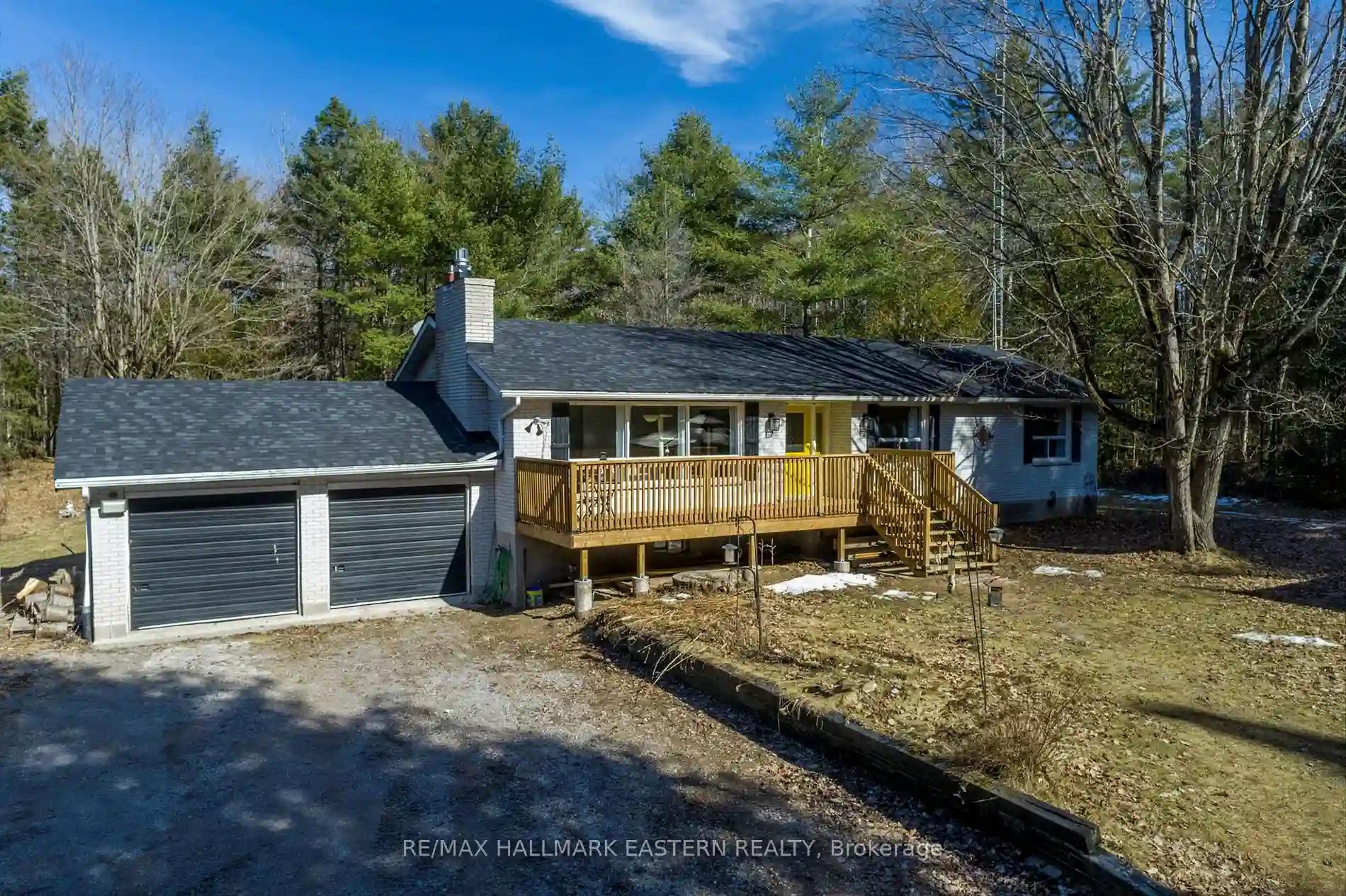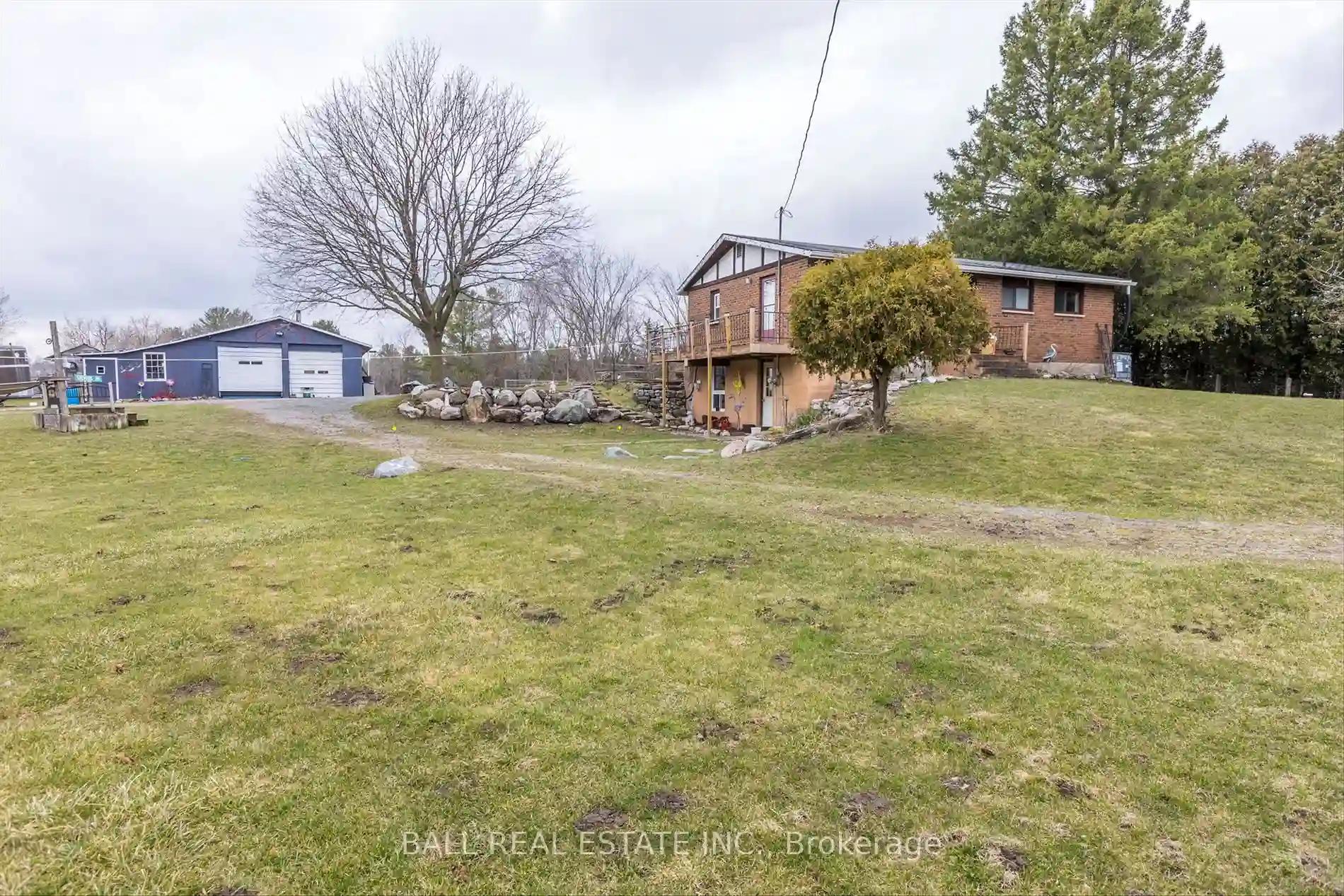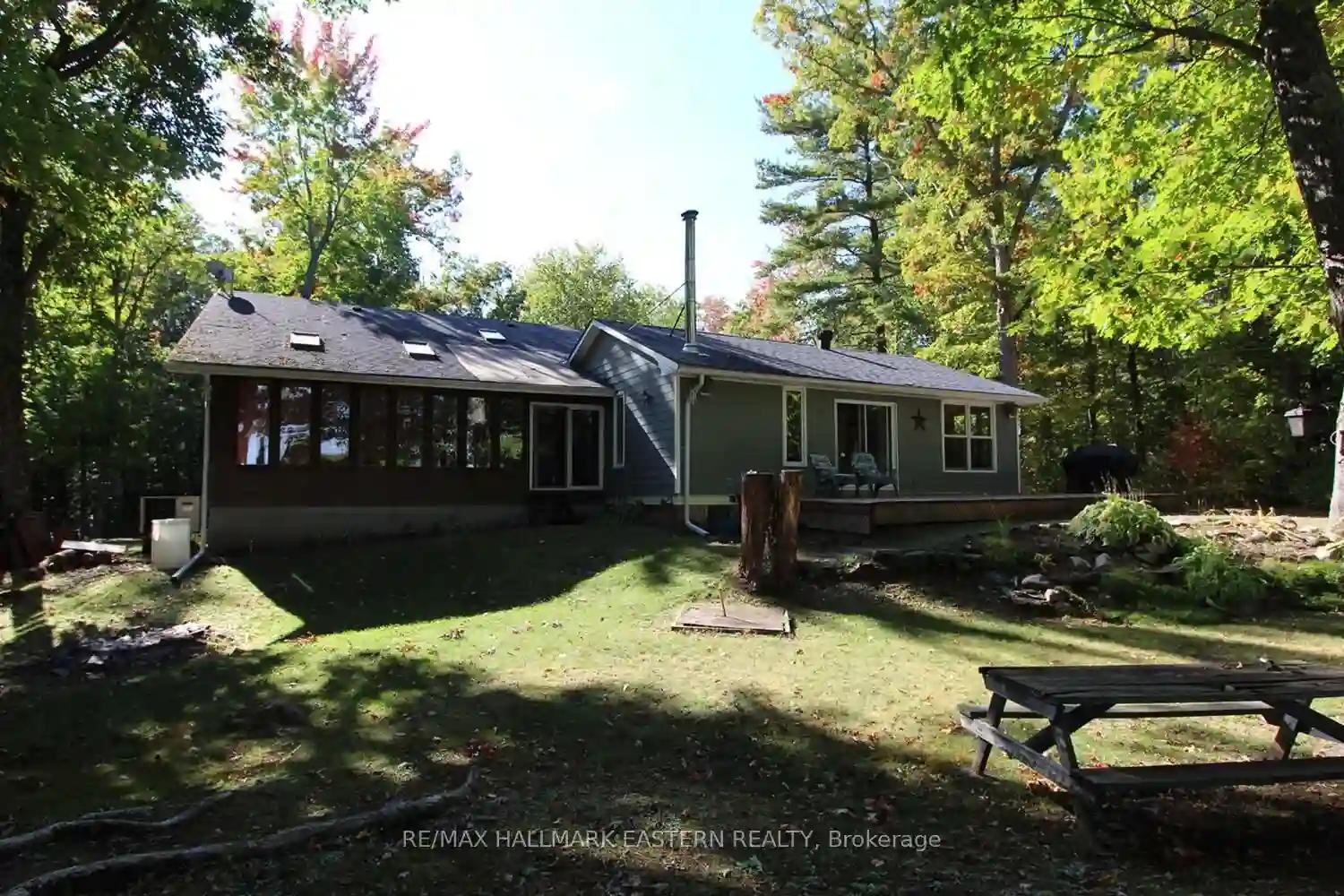Please Sign Up To View Property
517 Belmont 2nd Line
Havelock-Belmont-Methuen, Ontario, K0L 1Z0
MLS® Number : X8131998
3 Beds / 2 Baths / 16 Parking
Lot Front: 391.42 Feet / Lot Depth: 2387.96 Feet
Description
Calling Nature Enthusiasts And Outdoor Adventurers!! ** 21.98 Acres ** Kms Of Trails Throughout ** Sounds Of Nature, Lots Of Wild Life ** 2 Garages For Storage ** Detached Garage Currently Used As A Workshop (With Hydro) ** Garage Parking For 6 Cars ** Imagine The Toys You Can Have To Explore Your Property ** Bungalow With 3 Bedrooms And 2 Bathrooms ** Hardwood Floors, Stainless Steel Frigidaire Appliances In The Kitchen With A Double Mount Sink And A View Of The Green Space ** Sunroom With Electric Baseboard Heat Perfect For Soaking In The Warmth Of The Sun Or Watching The Expanse Of Wild Life ** New Gas Fireplace In Living Room ** Newly Converted Propane Forced Air Hearing With New HVAC System To Enhance Energy Efficiency ** Lots Of Storage ** Your Own Slice Of Fun, Adventure And Relaxation Starts Here, Just Waiting For Your Personal Touches! **
Extras
--
Property Type
Detached
Neighbourhood
Rural Havelock-Belmont-MethuenGarage Spaces
16
Property Taxes
$ 2,852.84
Area
Peterborough
Additional Details
Drive
Pvt Double
Building
Bedrooms
3
Bathrooms
2
Utilities
Water
Well
Sewer
Septic
Features
Kitchen
1
Family Room
N
Basement
Part Fin
Fireplace
Y
External Features
External Finish
Brick
Property Features
Cooling And Heating
Cooling Type
Central Air
Heating Type
Forced Air
Bungalows Information
Days On Market
67 Days
Rooms
Metric
Imperial
| Room | Dimensions | Features |
|---|---|---|
| Kitchen | 9.94 X 16.86 ft | |
| Living | 13.55 X 17.72 ft | |
| 2nd Br | 9.81 X 14.37 ft | |
| 3rd Br | 9.84 X 9.78 ft | |
| Dining | 10.33 X 10.30 ft | |
| Sunroom | 9.81 X 25.52 ft | |
| Rec | 11.45 X 42.85 ft | |
| Prim Bdrm | 13.71 X 10.96 ft | |
| Laundry | 11.61 X 21.39 ft | |
| Workshop | 11.61 X 30.48 ft | |
| Utility | 11.45 X 9.12 ft |
Ready to go See it?
Looking to Sell Your Bungalow?
Similar Properties
$ 949,900
$ 1,049,000
$ 879,000
$ 899,900




