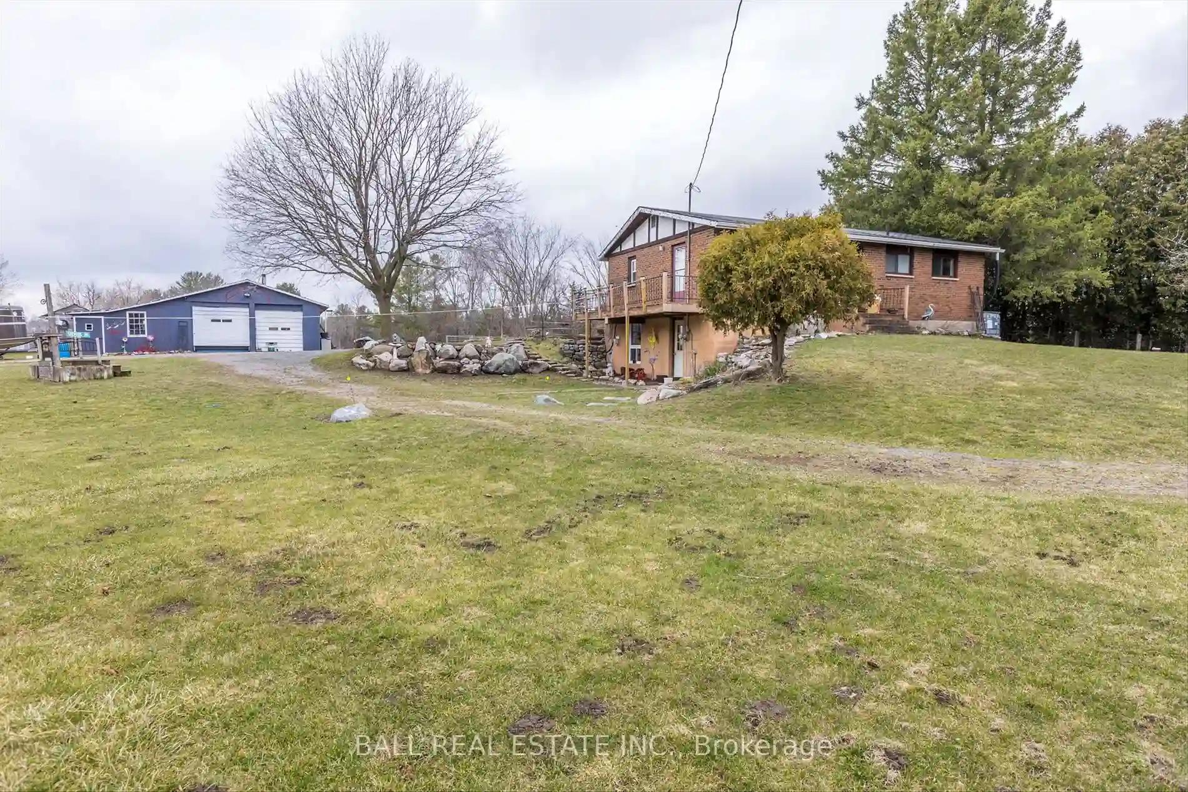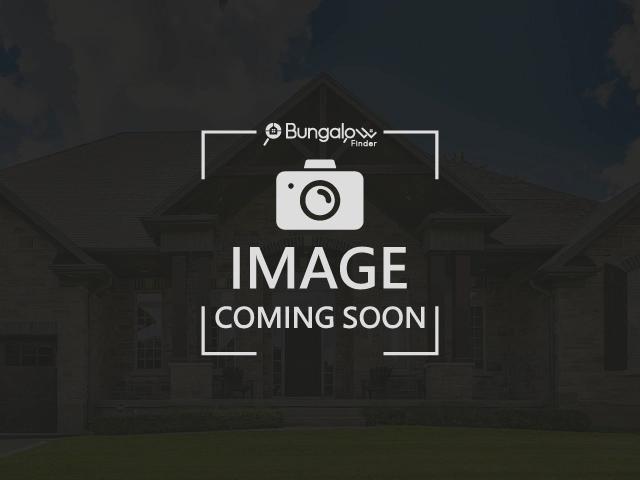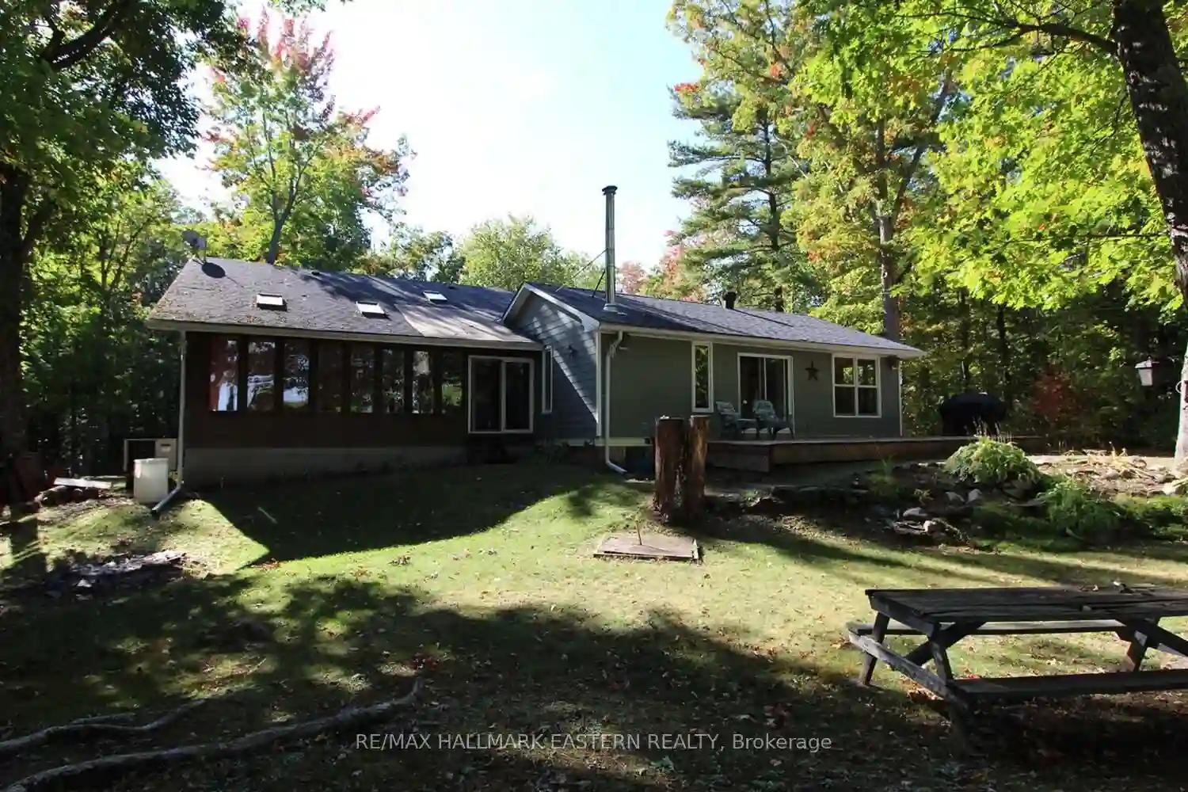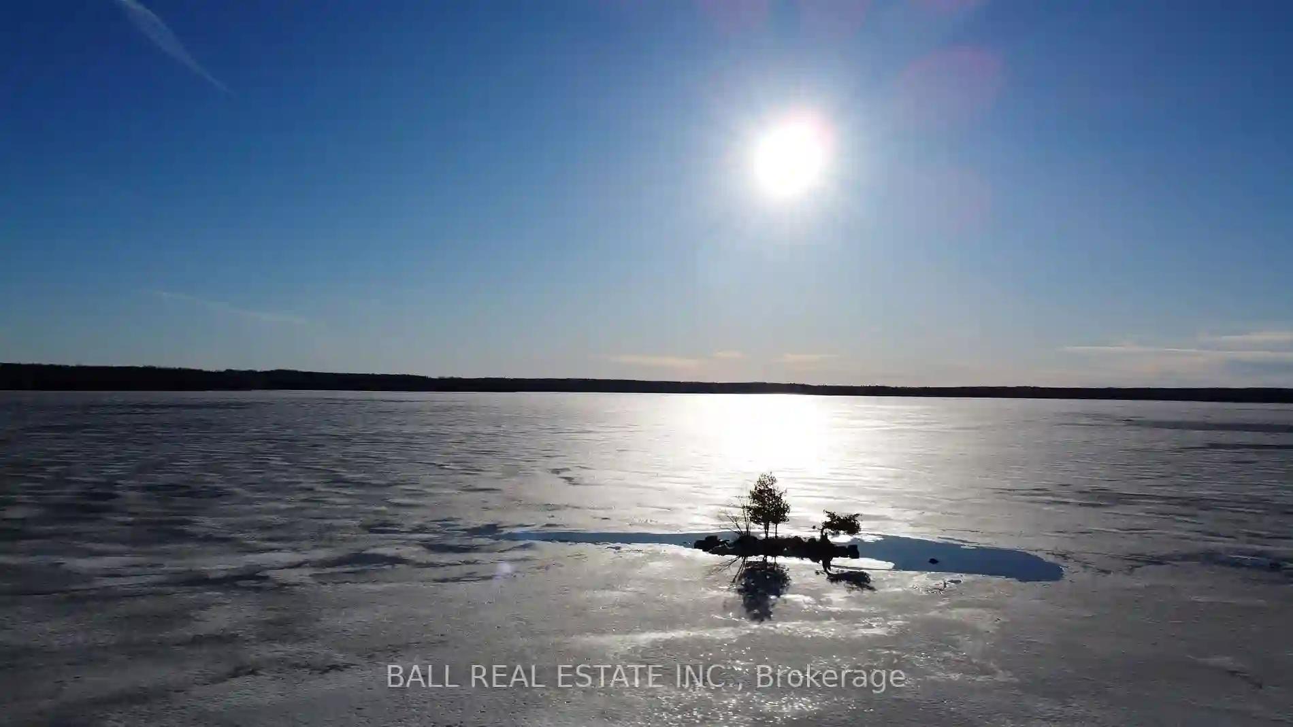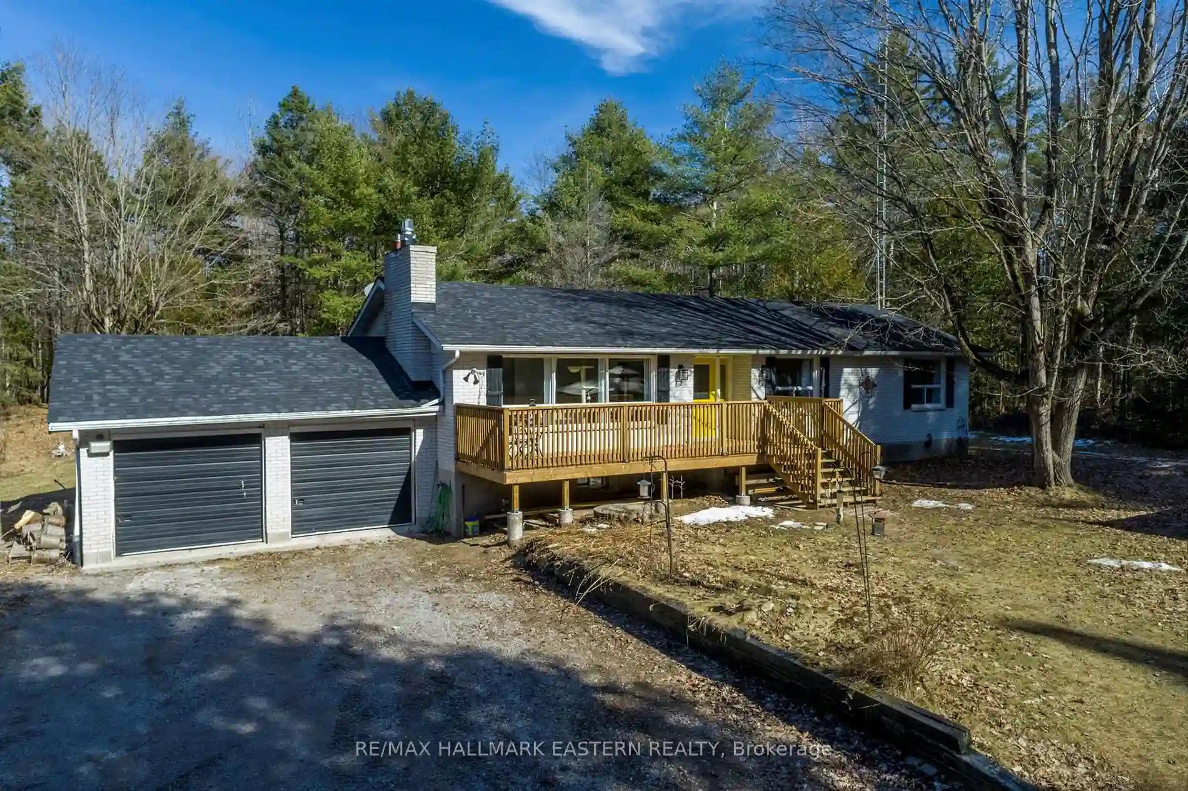Please Sign Up To View Property
8948 County Road 50
Havelock-Belmont-Methuen, Ontario, K0L 1Z0
MLS® Number : X8198024
3 Beds / 2 Baths / 12 Parking
Lot Front: 130 Feet / Lot Depth: 2157 Feet
Description
Looking for a great hobby farm, this has it all. Three bdrm brick bungalow with main floor office, finished basement with walk out. Bathrooms on both levels and a UV system, central vac. Outside there is loads of perennial gardens plus a large vegetable garden, green house both with watering system, tack building, sheds, barn, garage and chicken coop all with electricity. Solar lights on all buildings. Garage has a hoist, perfect for the car enthusiast. Barn has box stalls and paddocks perfect for horses with water hydrants all this on over 30 acres which consists of two ponds, pasture and wooded area. All within 30 minutes from Peterborough, 45 minutes to Belleville and less than 2 hrs to the GTA.
Extras
--
Property Type
Detached
Neighbourhood
Rural Havelock-Belmont-MethuenGarage Spaces
12
Property Taxes
$ 2,292
Area
Peterborough
Additional Details
Drive
Private
Building
Bedrooms
3
Bathrooms
2
Utilities
Water
Well
Sewer
Septic
Features
Kitchen
1
Family Room
Y
Basement
Finished
Fireplace
Y
External Features
External Finish
Brick
Property Features
Cooling And Heating
Cooling Type
Central Air
Heating Type
Forced Air
Bungalows Information
Days On Market
30 Days
Rooms
Metric
Imperial
| Room | Dimensions | Features |
|---|---|---|
| Kitchen | 11.22 X 18.50 ft | |
| Dining | 13.16 X 15.29 ft | |
| Prim Bdrm | 10.96 X 10.99 ft | |
| 2nd Br | 9.94 X 8.60 ft | |
| 3rd Br | 9.91 X 5.97 ft | |
| Bathroom | 10.99 X 7.55 ft | 4 Pc Bath |
| Rec | 14.67 X 17.78 ft | |
| Laundry | 6.82 X 9.94 ft | |
| Bathroom | 5.84 X 4.82 ft | 2 Pc Bath |
| Utility | 8.56 X 11.45 ft | |
| Other | 5.68 X 6.36 ft |
