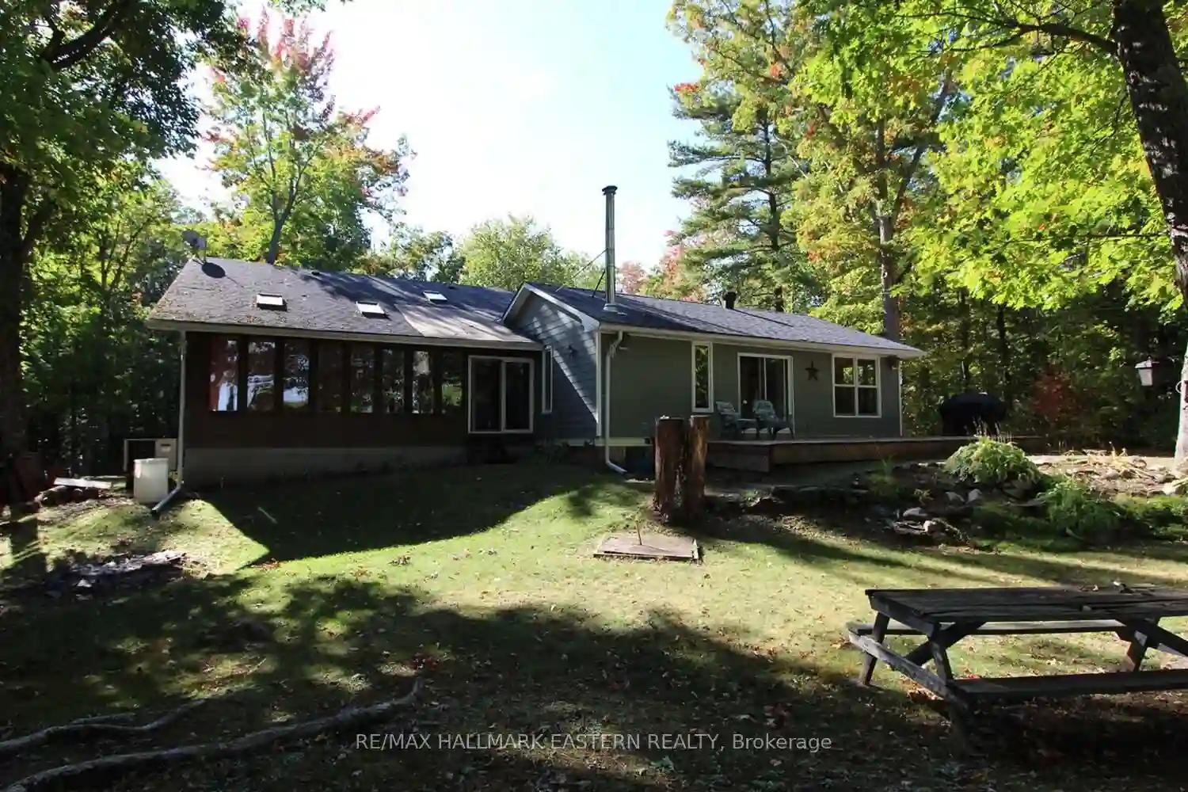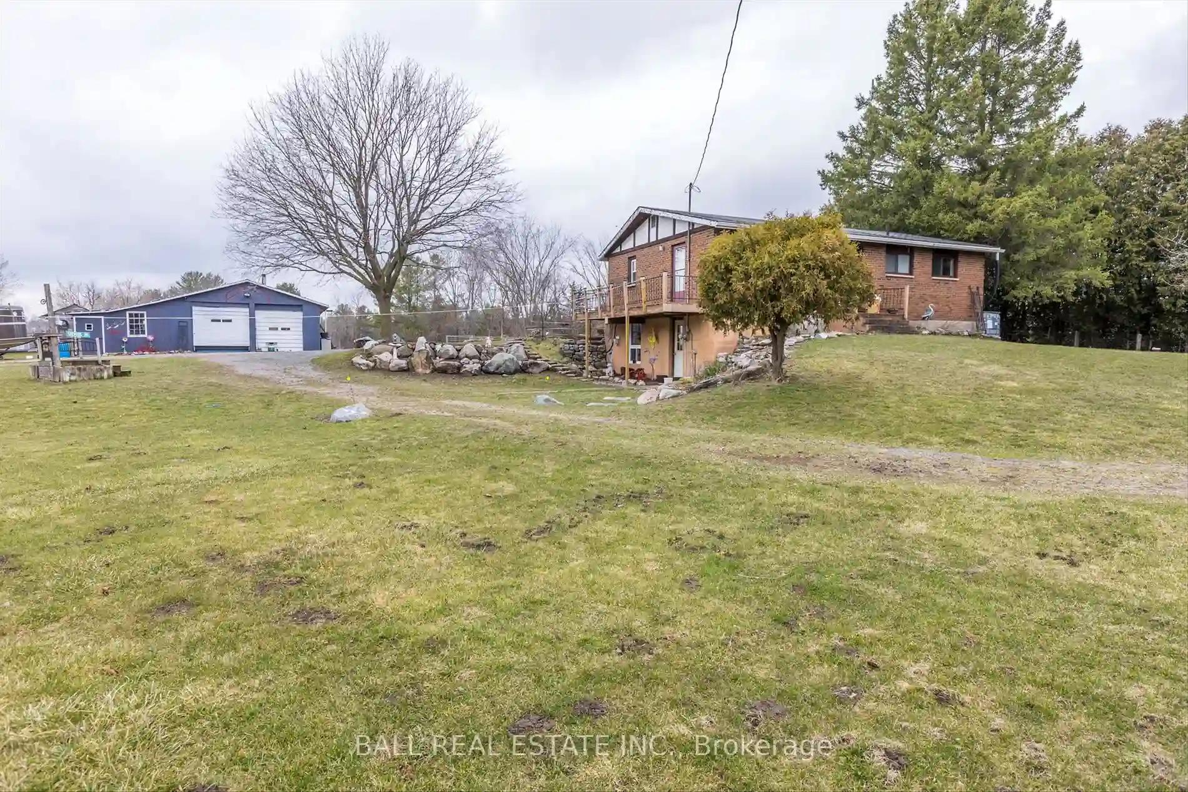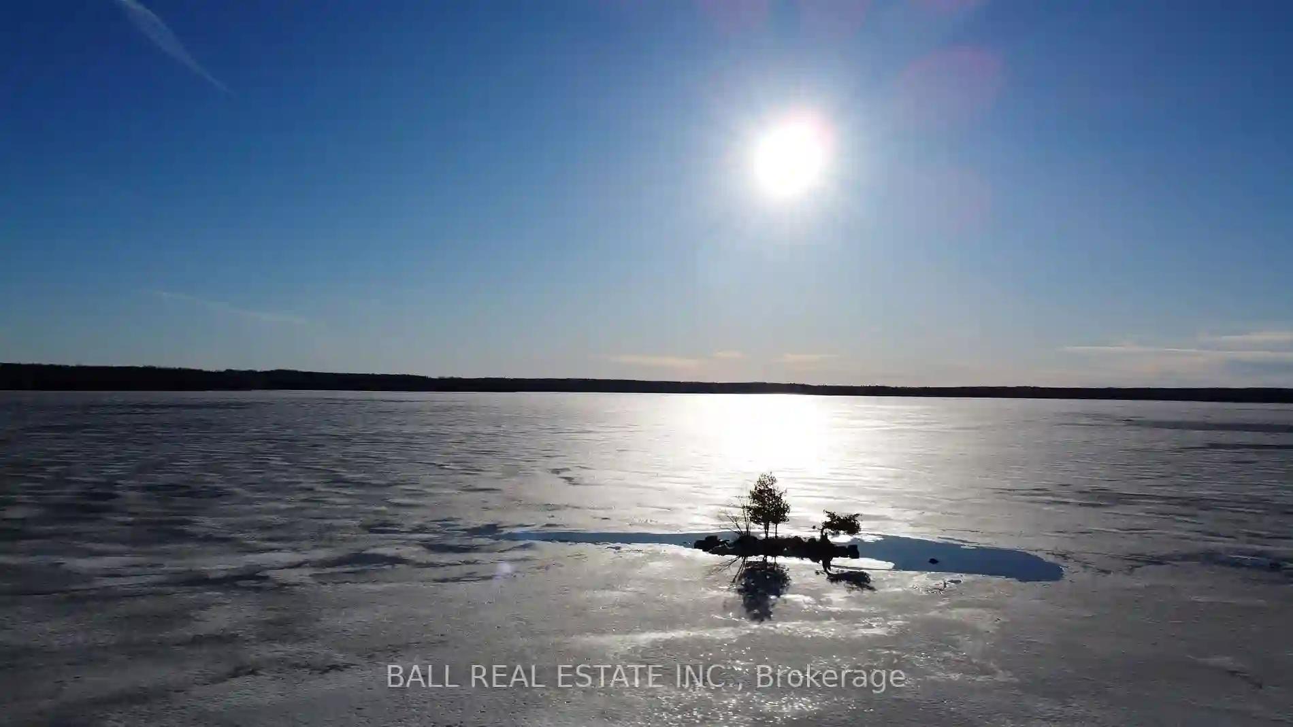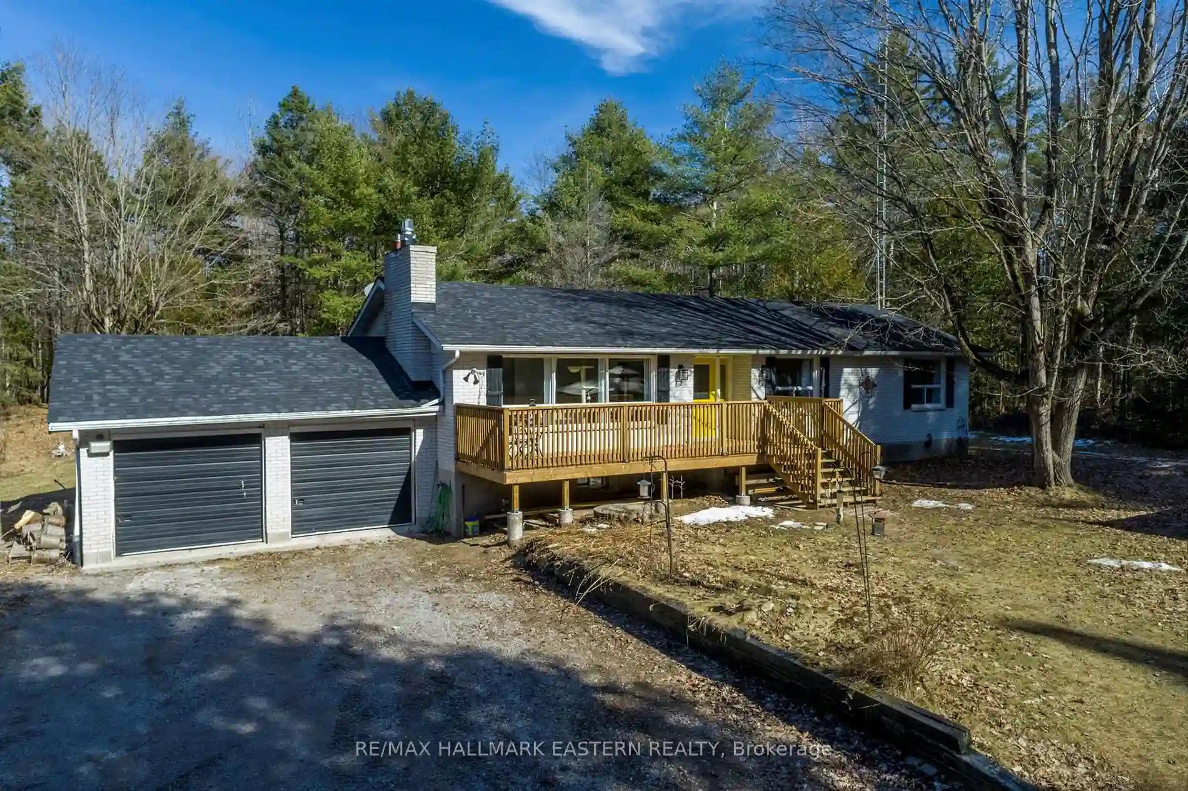Please Sign Up To View Property
58 Fire Route 26G
Havelock-Belmont-Methuen, Ontario, K0L 1Z0
MLS® Number : X8140502
4 Beds / 2 Baths / 6 Parking
Lot Front: 123 Feet / Lot Depth: -- Feet
Description
|BELMONT LAKE| Four Season home on a beautiful 3/4 acre lot with 123 feet of East facing frontage on beautiful Belmont Lake that features four bedrooms, two baths, four living spaces, and attached garage. The main floor has kitchen, dining area, living room with wood fireplace, 3 piece bath, family room with skylights and extensive windows with water view, while the lower level has rec-room, laundry, and games room with walkout and woodstove. The upper floor has a full bath and four large bedrooms. Outside you will find a large deck and yard to the water with natural rock outcroppings. The waters edge has a sandy cove for wade-in or you can jump off the dock! Property is located in a quiet bay that allows for a nice view and peaceful enjoyment of your property as larger boats will stay in the main part of the lake. Immediate possession available.
Extras
Campbell's Belmont Lake Marina has snacks, gas, repair facilities, and storage. Named #1 Lakeside Pit Stop by Cottage Life Magazine in "The Best of Cottage Country" edition Feb 2024. Belmont Lake Brewery in N-E end has docking for customers
Property Type
Detached
Neighbourhood
Rural Havelock-Belmont-MethuenGarage Spaces
6
Property Taxes
$ 5,491.7
Area
Peterborough
Additional Details
Drive
Private
Building
Bedrooms
4
Bathrooms
2
Utilities
Water
Well
Sewer
Septic
Features
Kitchen
1
Family Room
Y
Basement
Part Bsmt
Fireplace
Y
External Features
External Finish
Vinyl Siding
Property Features
Cooling And Heating
Cooling Type
Central Air
Heating Type
Forced Air
Bungalows Information
Days On Market
64 Days
Rooms
Metric
Imperial
| Room | Dimensions | Features |
|---|---|---|
| Foyer | 23.95 X 6.89 ft | |
| Kitchen | 13.12 X 11.81 ft | |
| Dining | 12.47 X 11.48 ft | |
| Living | 18.70 X 11.81 ft | |
| Family | 25.59 X 10.83 ft | |
| Br | 14.76 X 12.47 ft | |
| 2nd Br | 11.15 X 10.17 ft | |
| 3rd Br | 11.81 X 11.48 ft | |
| 4th Br | 11.15 X 9.84 ft | |
| Laundry | 15.42 X 8.86 ft | |
| Games | 19.03 X 14.11 ft | |
| Rec | 30.18 X 12.80 ft |




