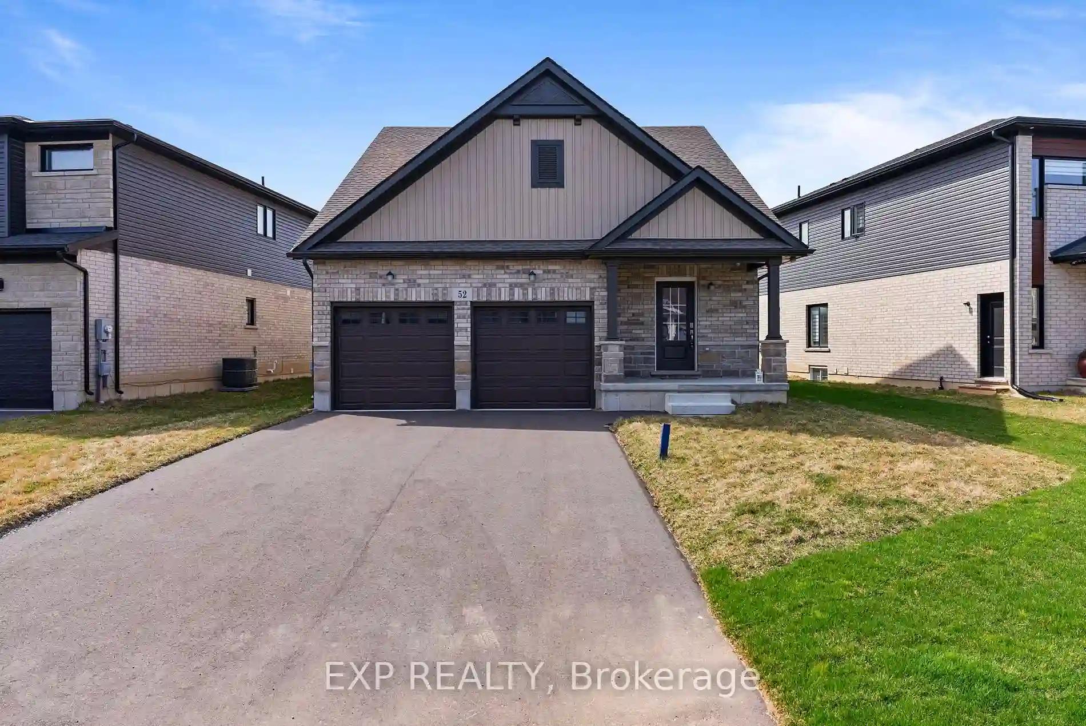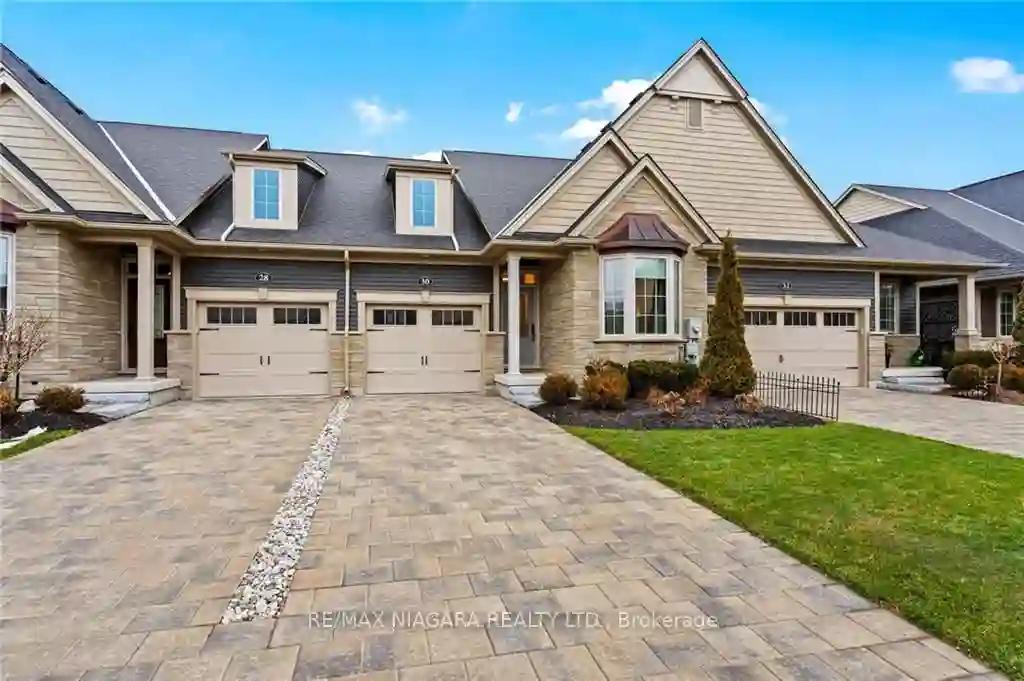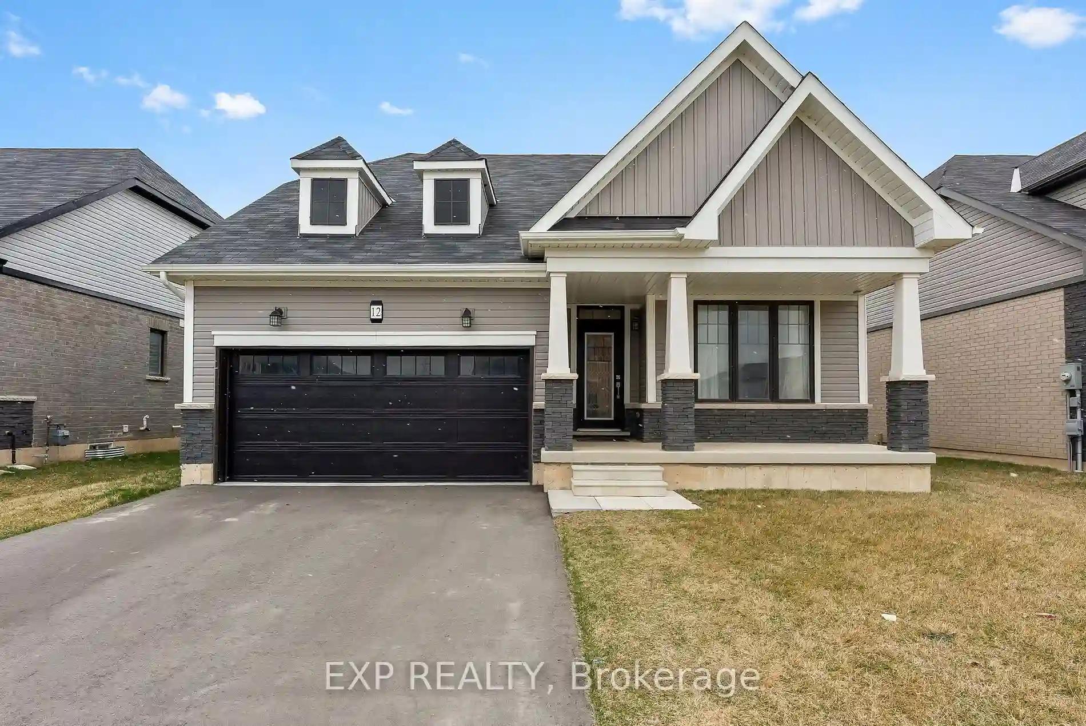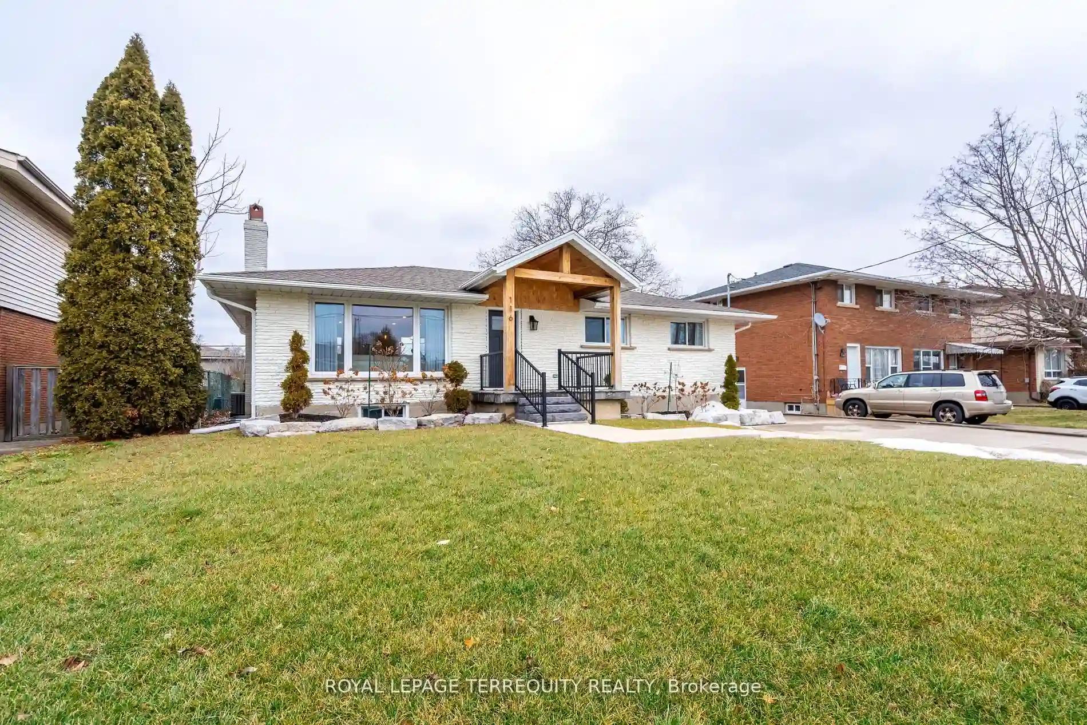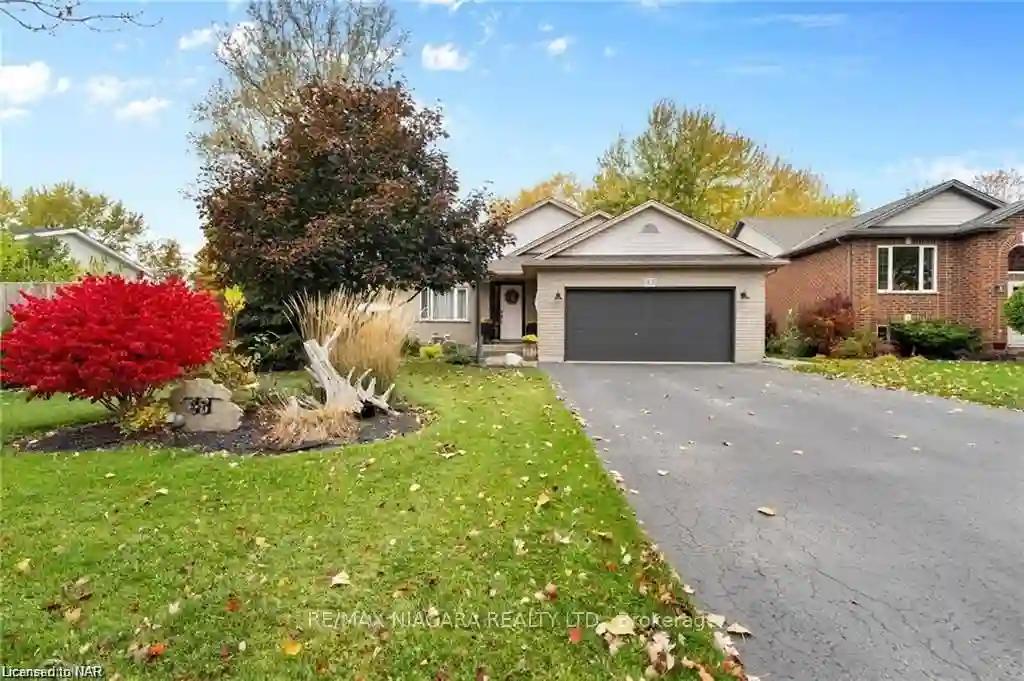Please Sign Up To View Property
52 Bur Oak Dr
Thorold, Ontario, L2V 0L9
MLS® Number : X8185132
2 Beds / 3 Baths / 4 Parking
Lot Front: 51.38 Feet / Lot Depth: 115.14 Feet
Description
Explore this inviting bungaloft spanning 1670 sqft, featuring 2 bedrooms and 3 bathrooms designed for contemporary comfort. The main floor showcases a primary bedroom with a luxurious 3-piece ensuite bathroom, while the island kitchen combines functionality with style. Natural light floods the interior, enhancing its warmth and appeal. With laundry conveniently located on the main floor, daily chores are made effortless. Built in 2022, this property includes a 2-car garage, offering ample storage and parking space. This home offers a harmonious balance of functionality and modern charm, making it an ideal choice for downsizers.
Extras
--
Property Type
Detached
Neighbourhood
--
Garage Spaces
4
Property Taxes
$ 6,183.82
Area
Niagara
Additional Details
Drive
Private
Building
Bedrooms
2
Bathrooms
3
Utilities
Water
Municipal
Sewer
Sewers
Features
Kitchen
1
Family Room
N
Basement
Unfinished
Fireplace
N
External Features
External Finish
Brick
Property Features
Cooling And Heating
Cooling Type
Central Air
Heating Type
Forced Air
Bungalows Information
Days On Market
36 Days
Rooms
Metric
Imperial
| Room | Dimensions | Features |
|---|---|---|
| Living | 14.01 X 14.67 ft | Vinyl Floor W/O To Patio Combined W/Kitchen |
| Kitchen | 10.99 X 14.01 ft | Vinyl Floor Window Combined W/Living |
| Dining | 8.92 X 18.83 ft | Vinyl Floor Large Window |
| Prim Bdrm | 12.50 X 14.76 ft | Broadloom Large Window Double Closet |
| 2nd Br | 11.09 X 12.43 ft | Broadloom Large Window Large Closet |
| Loft | 12.60 X 10.93 ft | Broadloom Window |
