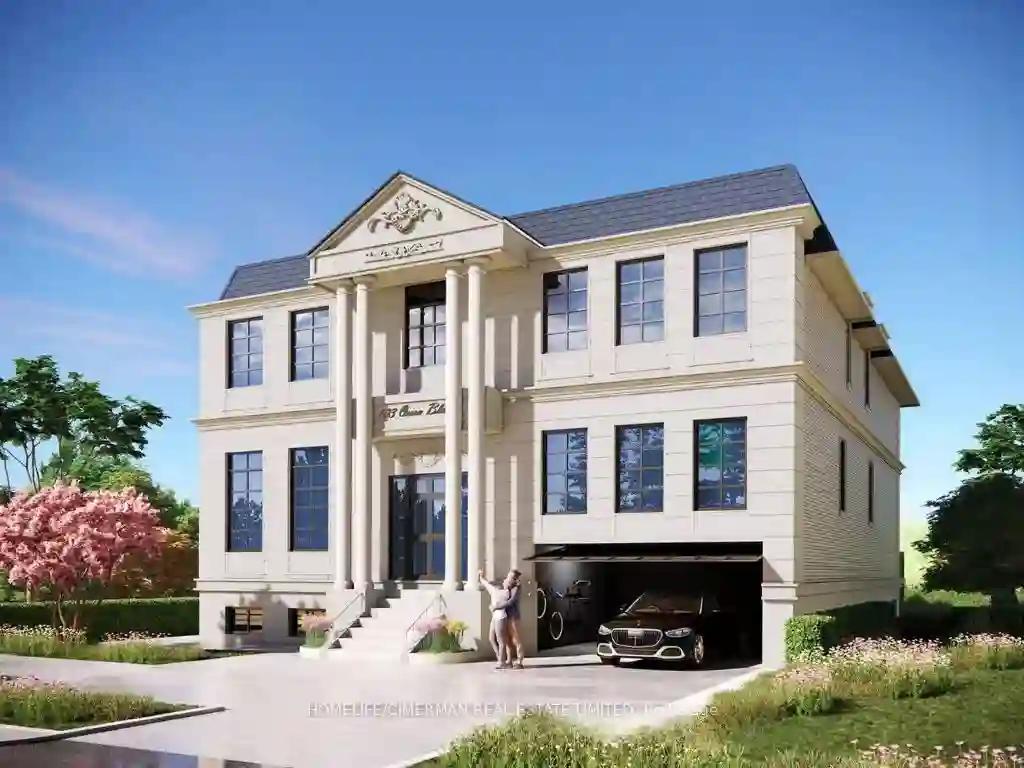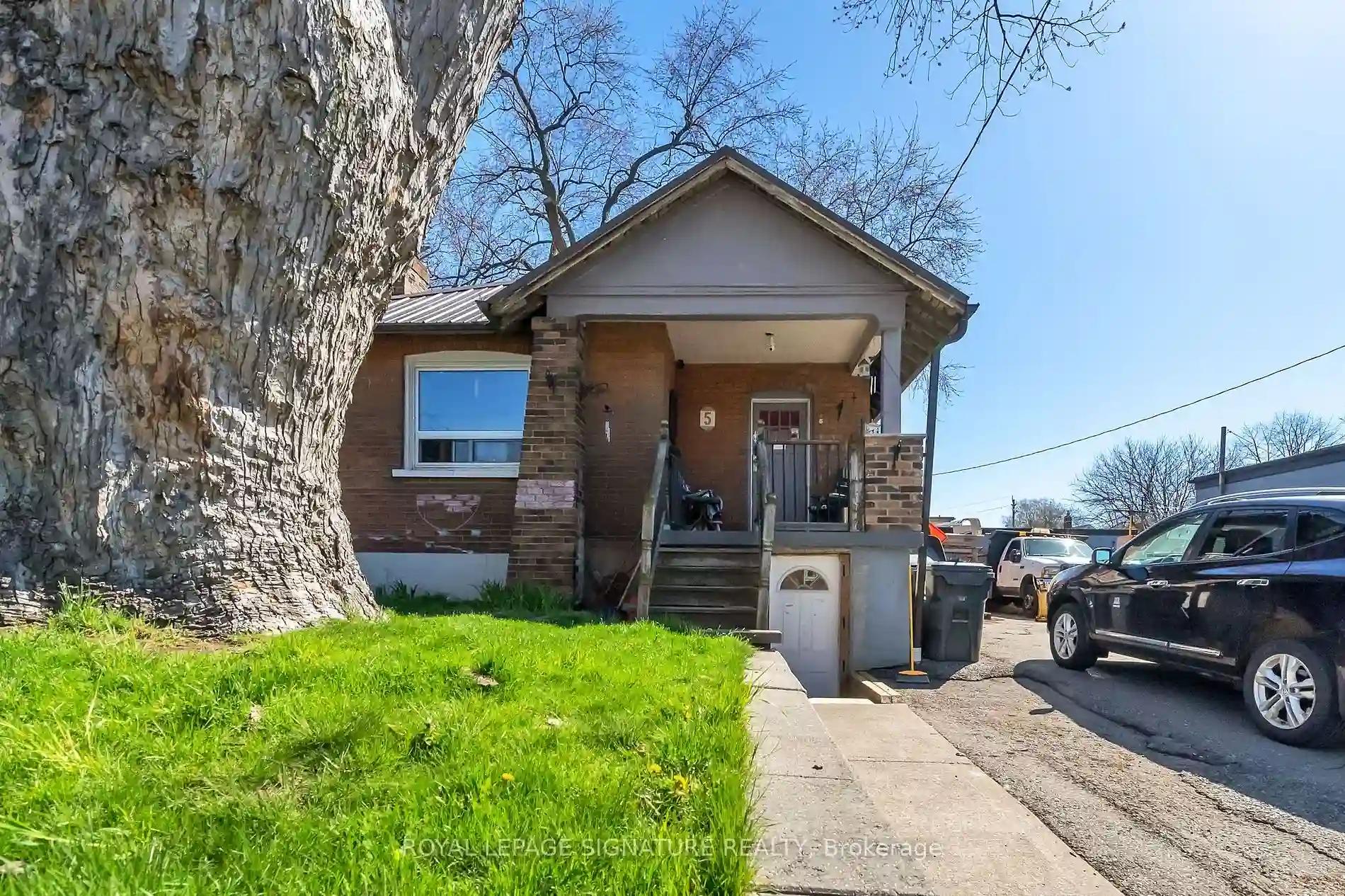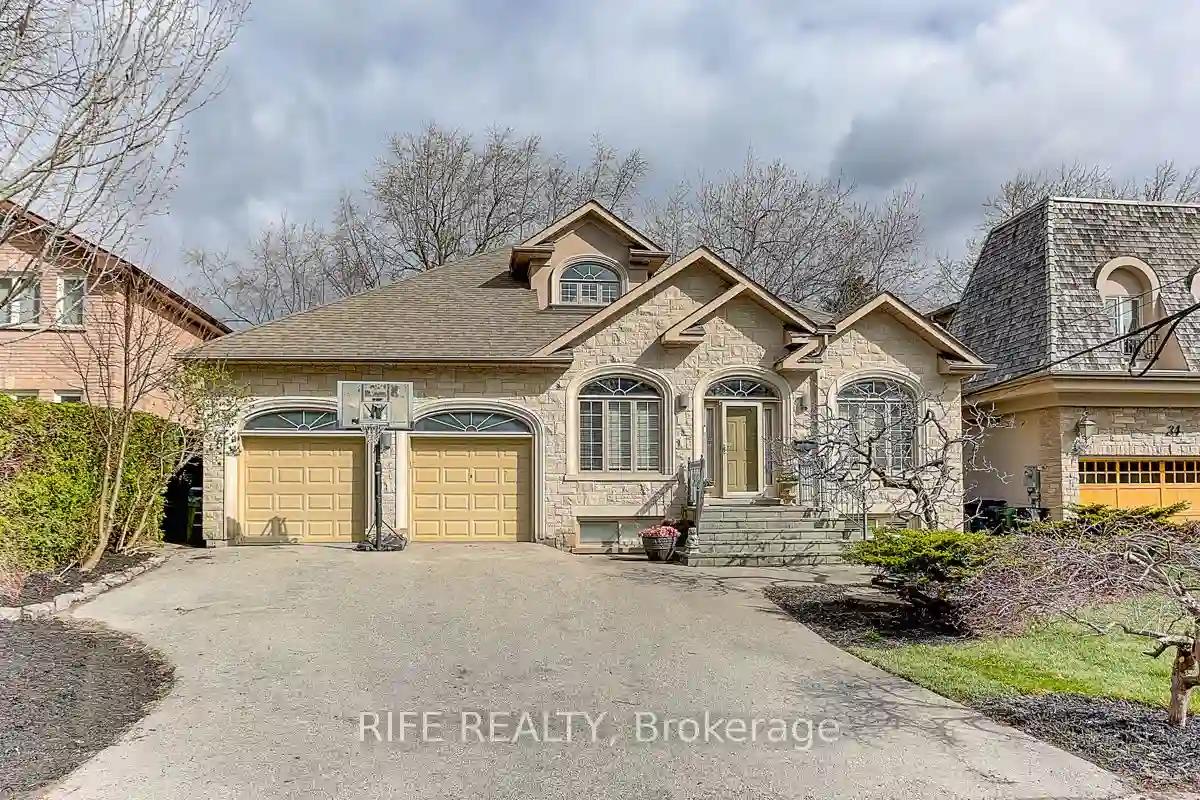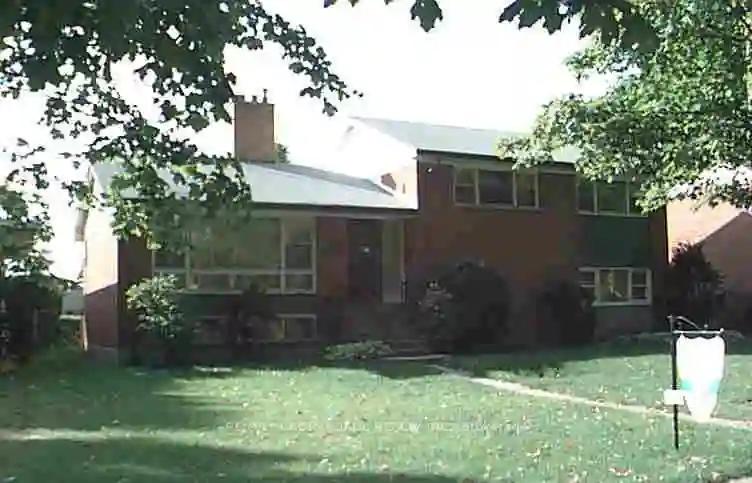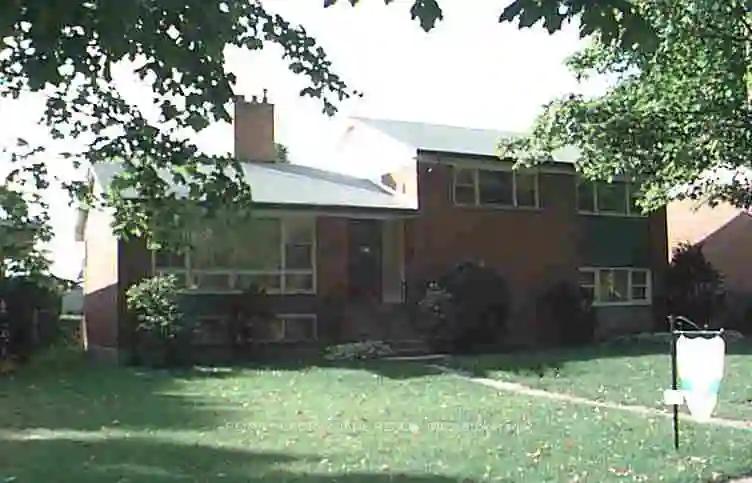Please Sign Up To View Property
54 Cotswold Cres
Toronto, Ontario, M2P 1N2
MLS® Number : C8106774
3 + 1 Beds / 2 Baths / 5 Parking
Lot Front: 60 Feet / Lot Depth: 125 Feet
Description
Amazing Opportunity Awaits To Rebuild A Stunning Bungalow Located Toronto C12 Area At Bayview And York Mills. Permits Already In Place And Over 5000 Sq. Ft. Of Living Space Above Ground. Unique Opportunity To Customize The Layout And Finishes Of Your Dream Home. Enjoy All The Benefits of The Toronto C12 Area, Including Beautiful Parks, World-Class Shopping, And Dining. You Won't Want To Miss Out On This Rare Opportunity To Build Your Dream Home In One Of Toronto's Most Desirable Neighborhoods. Backing Onto The Cotswold Park! Fantastic 60' x 125' Prime Lot, Prestigious Neighborhoods, Among Of Million Dollar Homes. Minutes To All Amenities & Finest Schools (St. Andrew & York Mills S.S.). Permit To Be Released As Your Request For Your Clients Information.
Extras
All Existing Appliances.
Property Type
Detached
Neighbourhood
St. Andrew-WindfieldsGarage Spaces
5
Property Taxes
$ 8,801
Area
Toronto
Additional Details
Drive
Available
Building
Bedrooms
3 + 1
Bathrooms
2
Utilities
Water
Municipal
Sewer
Sewers
Features
Kitchen
2
Family Room
Y
Basement
Apartment
Fireplace
Y
External Features
External Finish
Brick
Property Features
Cooling And Heating
Cooling Type
Central Air
Heating Type
Forced Air
Bungalows Information
Days On Market
63 Days
Rooms
Metric
Imperial
| Room | Dimensions | Features |
|---|---|---|
| Living | 62.40 X 43.04 ft | Laminate Bay Window |
| Dining | 38.75 X 32.28 ft | Laminate Open Concept |
| Kitchen | 35.50 X 32.28 ft | O/Looks Backyard |
| Prim Bdrm | 48.43 X 39.83 ft | Laminate 4 Pc Ensuite W/I Closet |
| 2nd Br | 38.75 X 36.58 ft | Laminate Closet |
| 3rd Br | 53.81 X 30.12 ft | Laminate Closet |
| Sunroom | 32.28 X 21.52 ft | O/Looks Backyard |
| Living | 72.11 X 43.04 ft | Laminate 3 Pc Bath |
| Br | 27.99 X 26.25 ft | |
| Dining | 72.11 X 43.04 ft | Fireplace Laminate |
