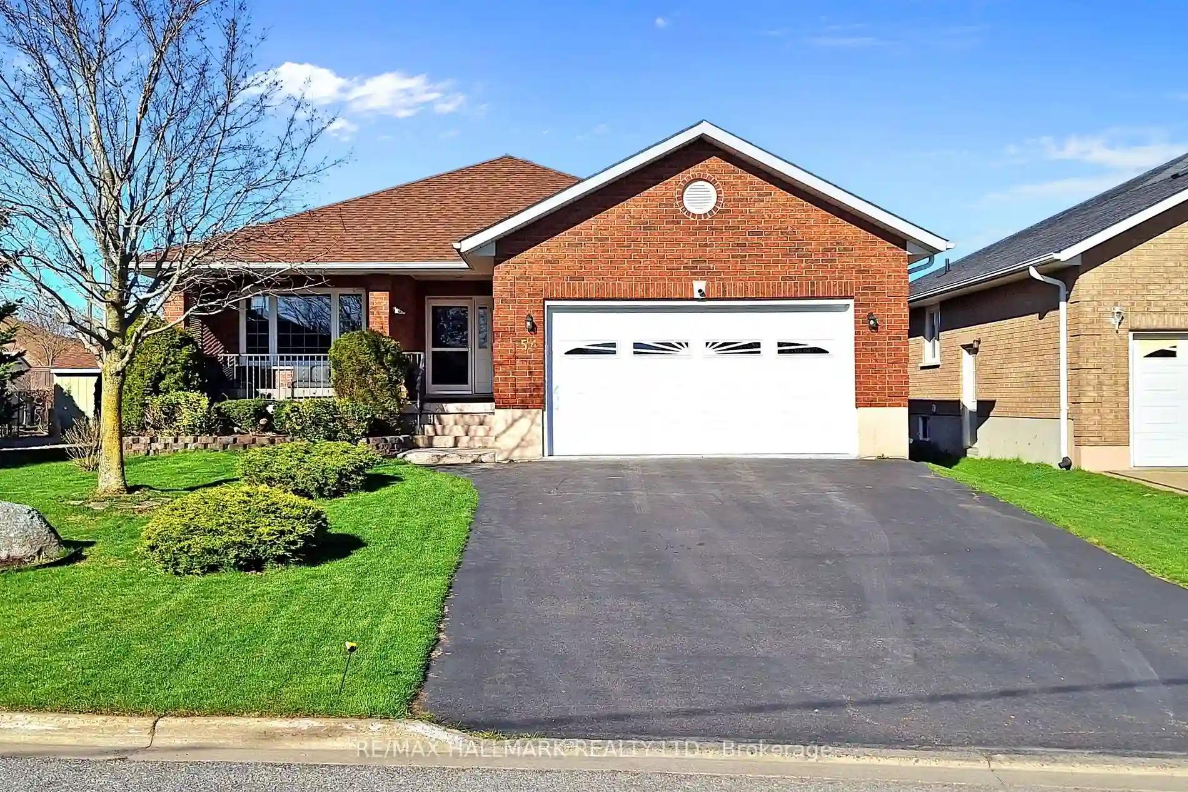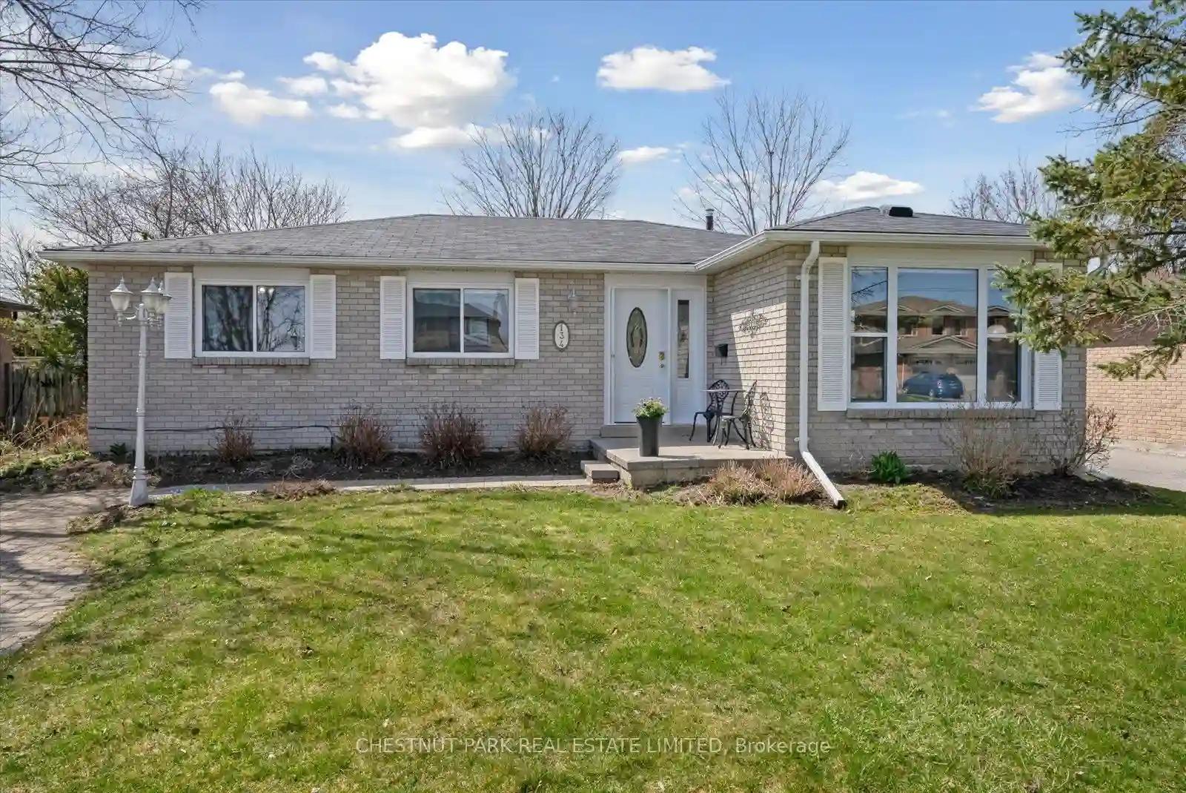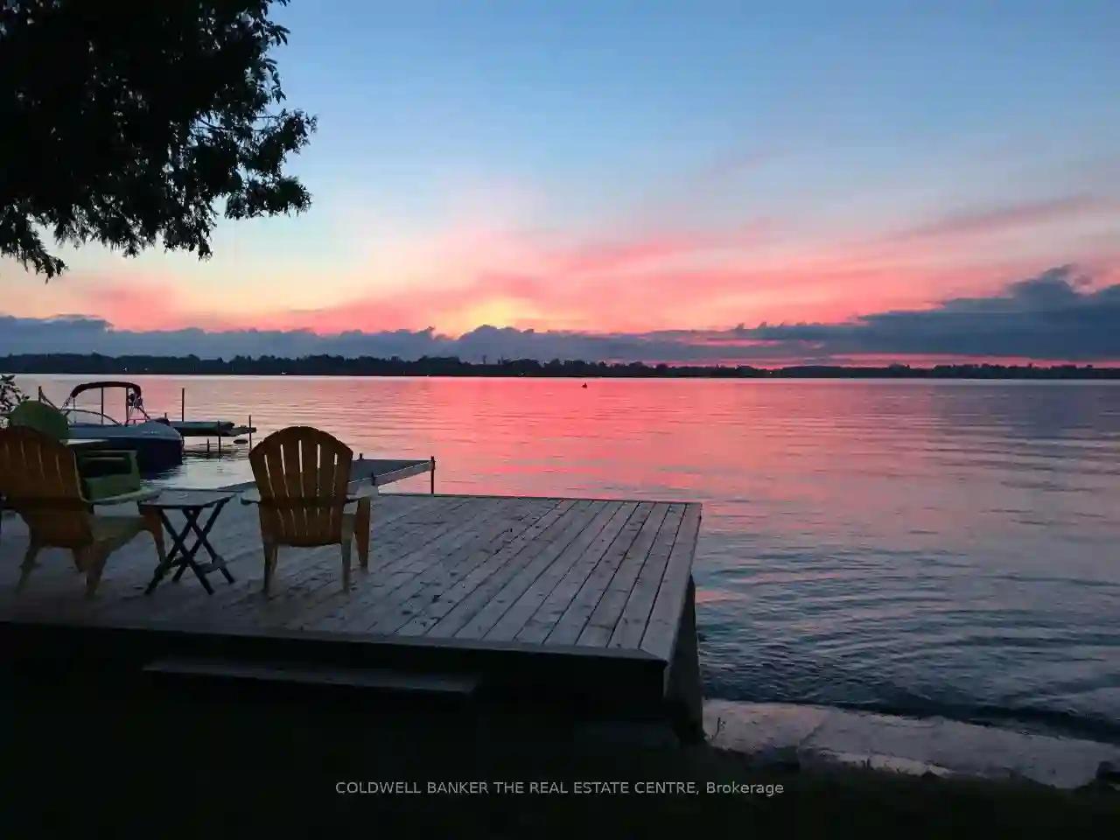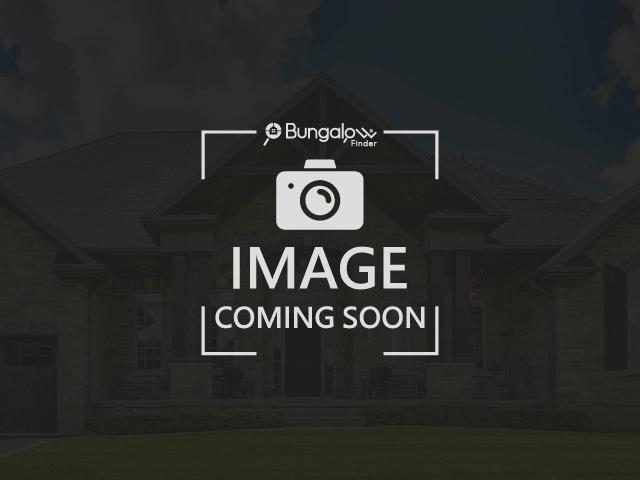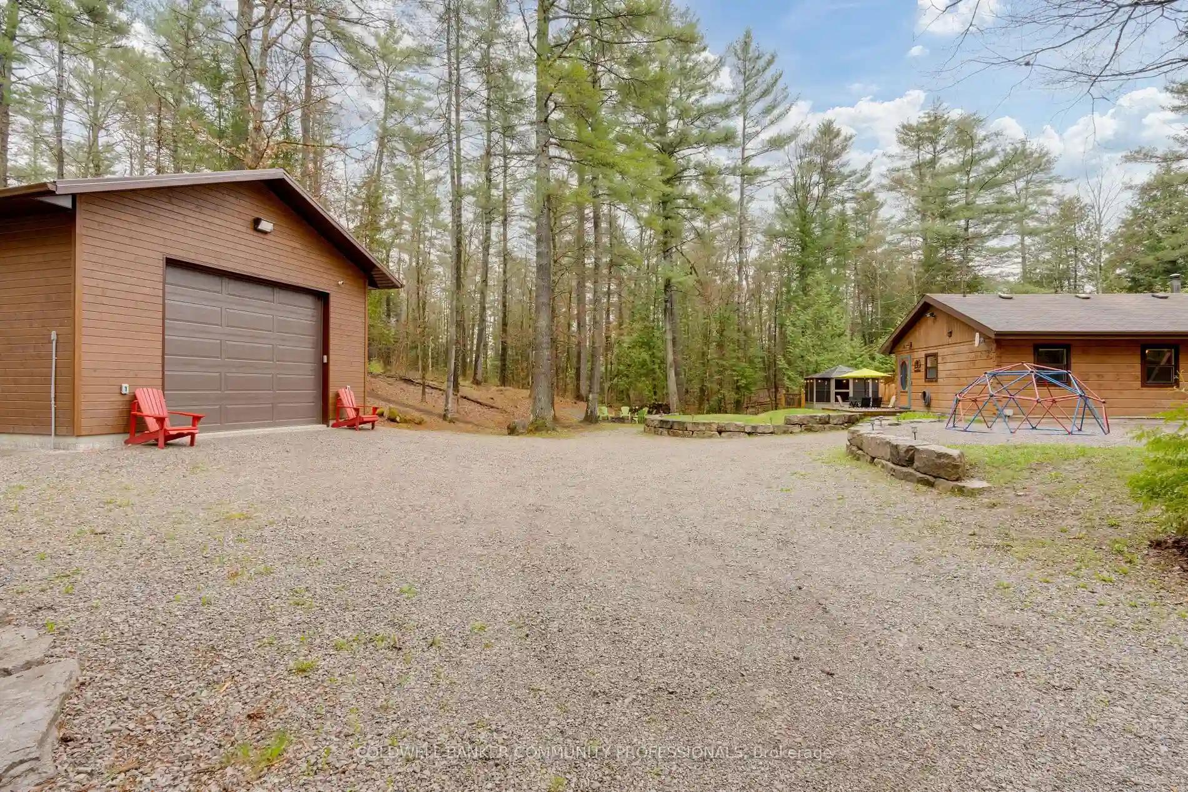Please Sign Up To View Property
54 Eakins Crt
Kawartha Lakes, Ontario, K9V 6J9
MLS® Number : X8275158
2 + 1 Beds / 2 Baths / 6 Parking
Lot Front: 56.74 Feet / Lot Depth: 97.83 Feet
Description
Enjoy this fully brick bungalow in a highly desirable neighbourhood on a quiet cul-de sac. A bright eat in kitchen, opening to a walk out covered back deck and professionally landscaped yard with large garden shed and dedicated gardens. Hardwood floors, gas fireplace and central Vac. Recent upgrades to a tankless water heater, energy efficient furnace and water filtration system. Fully finished basement with a spacious rec room, bedroom and 3 piece bathroom, as well as plenty of storage space. Within walking distance to schools, public transit, parks and town amenities.
Extras
Front covered porch, upgrades to kitchen, stainless steel appliances. Owned water heater. New air exchanger and Hepa furnace filter.
Additional Details
Drive
Private
Building
Bedrooms
2 + 1
Bathrooms
2
Utilities
Water
Municipal
Sewer
Sewers
Features
Kitchen
1
Family Room
Y
Basement
Finished
Fireplace
Y
External Features
External Finish
Brick
Property Features
Cooling And Heating
Cooling Type
Central Air
Heating Type
Forced Air
Bungalows Information
Days On Market
11 Days
Rooms
Metric
Imperial
| Room | Dimensions | Features |
|---|---|---|
| Kitchen | 15.16 X 14.24 ft | Eat-In Kitchen Stainless Steel Appl Walk-Out |
| Living | 16.99 X 15.49 ft | Hardwood Floor Picture Window Fireplace |
| Laundry | 11.98 X 6.73 ft | Laminate Laundry Sink |
| Bathroom | 6.50 X 5.74 ft | 3 Pc Bath B/I Vanity |
| Prim Bdrm | 12.50 X 11.98 ft | B/I Closet |
| 2nd Br | 13.22 X 8.73 ft | B/I Closet |
| Rec | 25.00 X 22.01 ft | Open Concept |
| Bathroom | 6.92 X 11.84 ft | 3 Pc Bath Separate Shower |
| Br | 13.22 X 10.66 ft | B/I Closet |
