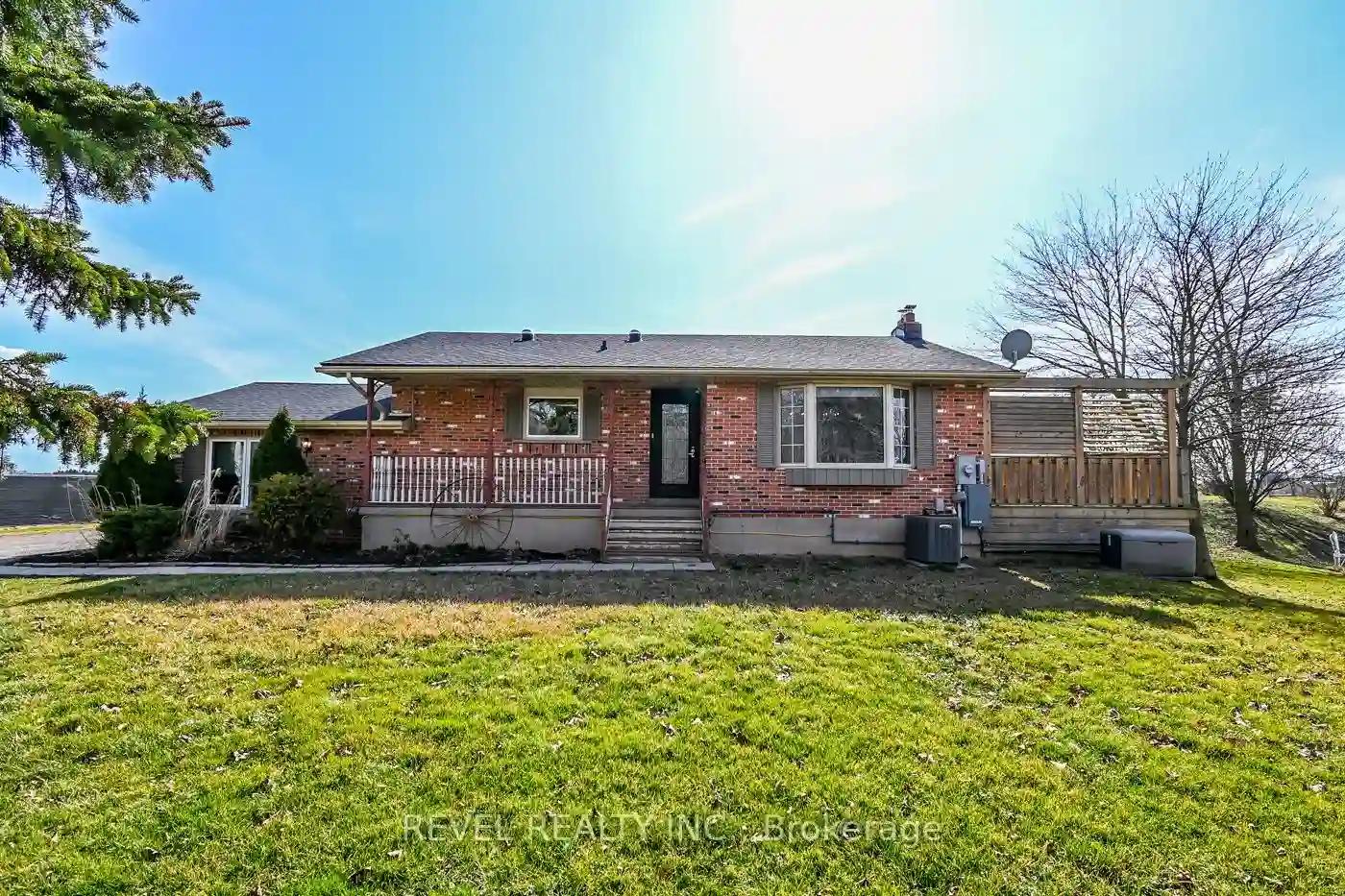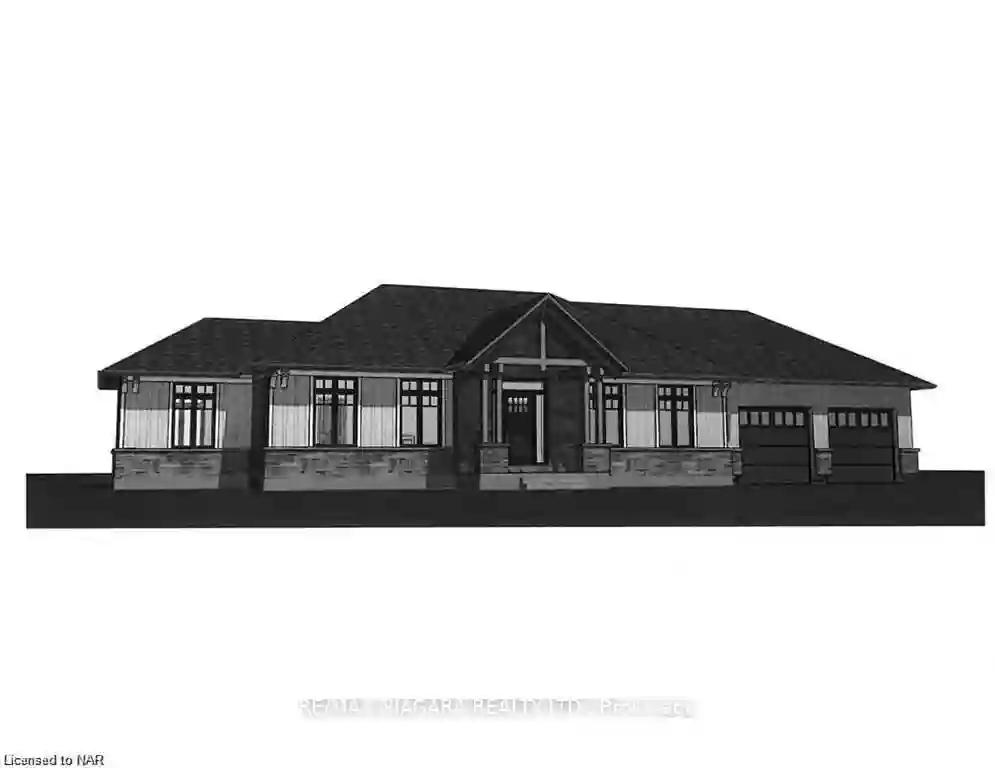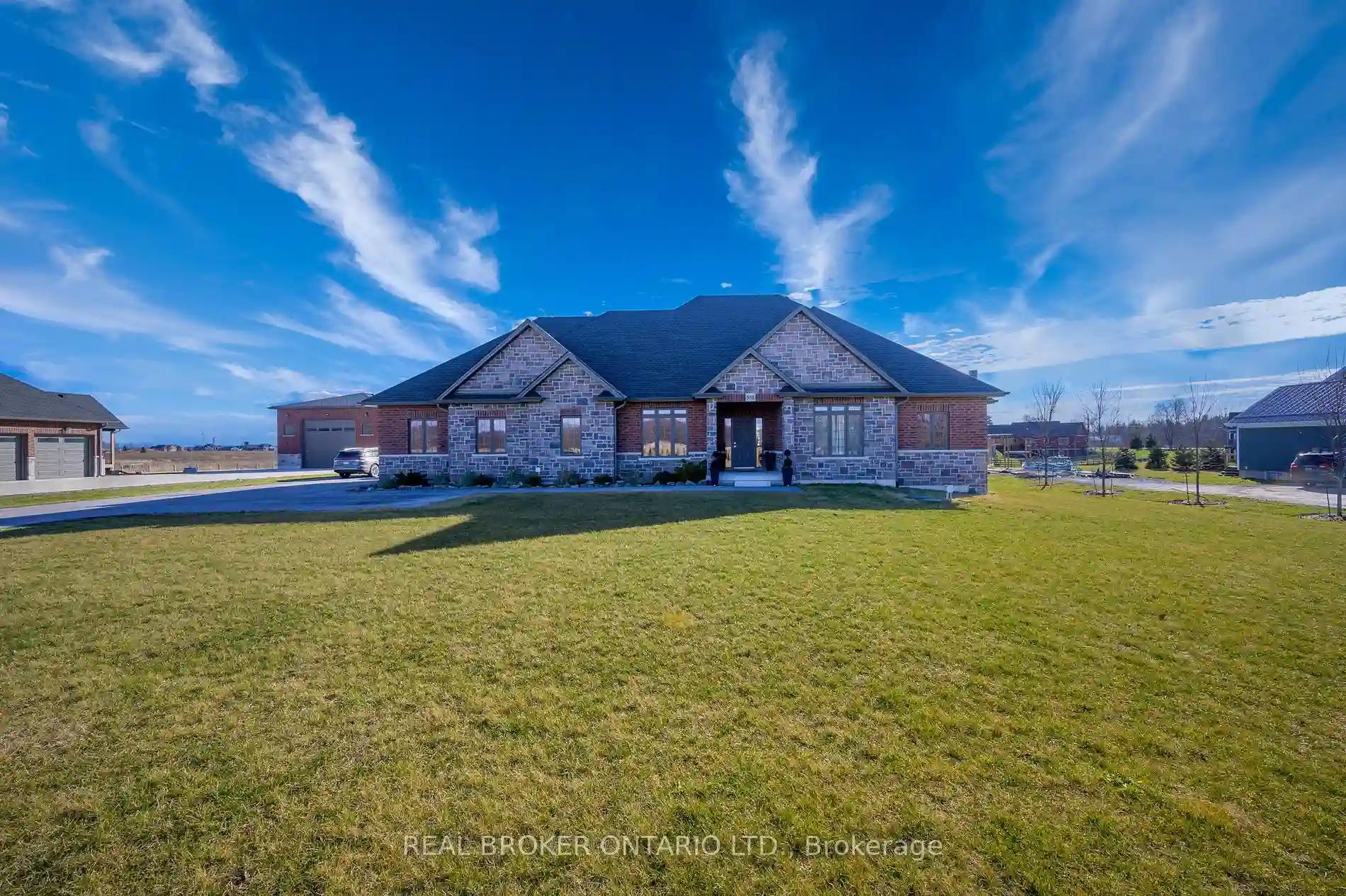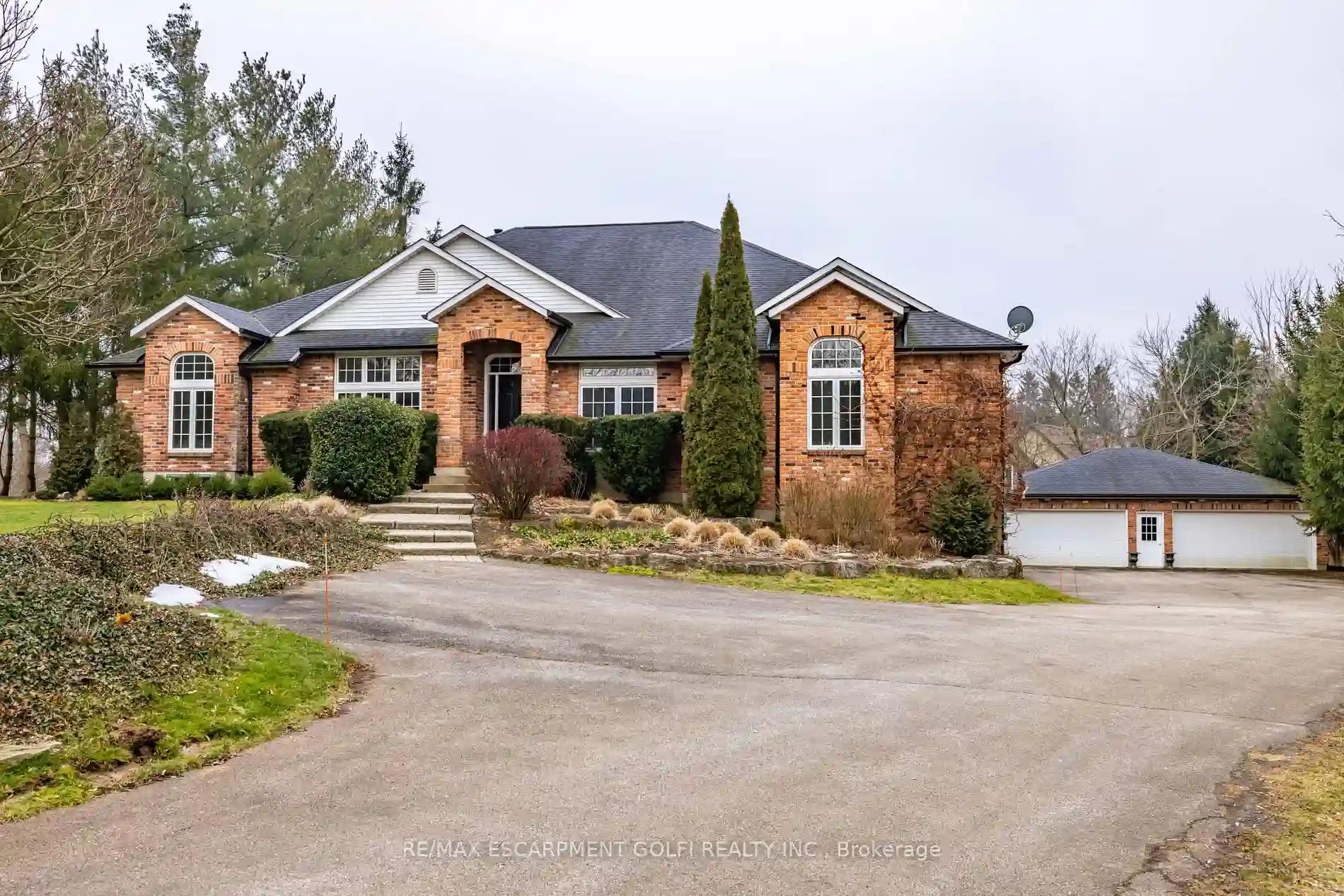Please Sign Up To View Property
54 Rosewood Cres
Pelham, Ontario, L0S 1E6
MLS® Number : X8104786
2 + 2 Beds / 3 Baths / 6 Parking
Lot Front: 54.2 Feet / Lot Depth: 121.36 Feet
Description
Spacious Customized Detached Bungalow - An Excl. Enclave In Fonthill By Rinaldi Homes!!. Open Floor Plan; Designed Coff. Ceilings In H/Way, Liv-Din Rm & Main Bdr 10Ft Ceiling Hts. L/R With Stone F/Place & Built-In Shelves. Num. Pot-Lights O/L Ext. Chef's Kitchen, W/I Pantry With Shelves, B/Fast Bar, Two Sinks, U/G Counters & W/O To Encl. Sunroom/Patio. Stunning Primary Suite With Walk-In Closet & Custom Shelves. En-Suite W/R With Spa-Like Glass Shower, Tub & Mirrors. 80% Finished Lower Level Has Huge Great Room With Wall-To-Wall Mirrors, Two B/Rooms, U/G W/Room Ext. Windows Thru-Out Level,Cold Cellar. Frameless Front & Back Patios With Tinted Glass. Prof. L/Scape Front & Back; Rock Garden With Num. Perennials & Maples & I/G Sprinkler System. Interlocking Stones - Front, Side And B/Yard The List Goes On. Must See!!
Extras
The Backyard Is A Private Oasis, Perfect For Outdoor Entertaining Or Enjoying The Peaceful Surroundings. Lower Level 80% Finished. Near Parks, Schools,Walking Trails, Shopping, Transportation. Sprinkler System
Property Type
Detached
Neighbourhood
--
Garage Spaces
6
Property Taxes
$ 7,540.27
Area
Niagara
Additional Details
Drive
Pvt Double
Building
Bedrooms
2 + 2
Bathrooms
3
Utilities
Water
Municipal
Sewer
Sewers
Features
Kitchen
1
Family Room
N
Basement
Other
Fireplace
Y
External Features
External Finish
Stone
Property Features
Cooling And Heating
Cooling Type
Central Air
Heating Type
Forced Air
Bungalows Information
Days On Market
57 Days
Rooms
Metric
Imperial
| Room | Dimensions | Features |
|---|---|---|
| Kitchen | 10.99 X 13.58 ft | Ceramic Floor Stainless Steel Appl Backsplash |
| Dining | 10.99 X 11.09 ft | Wood Floor Open Concept |
| Living | 16.60 X 22.08 ft | Stone Fireplace B/I Shelves Coffered Ceiling |
| Prim Bdrm | 14.99 X 14.99 ft | 5 Pc Ensuite W/I Closet Large Window |
| 2nd Br | 11.09 X 12.07 ft | Wood Floor Closet Large Window |
| Laundry | 5.58 X 9.61 ft | Ceramic Floor Separate Rm |
| 3rd Br | 13.58 X 14.53 ft | Wood Floor Closet Window |
| 4th Br | 13.58 X 14.53 ft | Wood Floor Closet Window |
| Great Rm | 14.99 X 21.95 ft | Wood Floor Open Concept |
| Utility | 20.01 X 20.01 ft | Unfinished |




