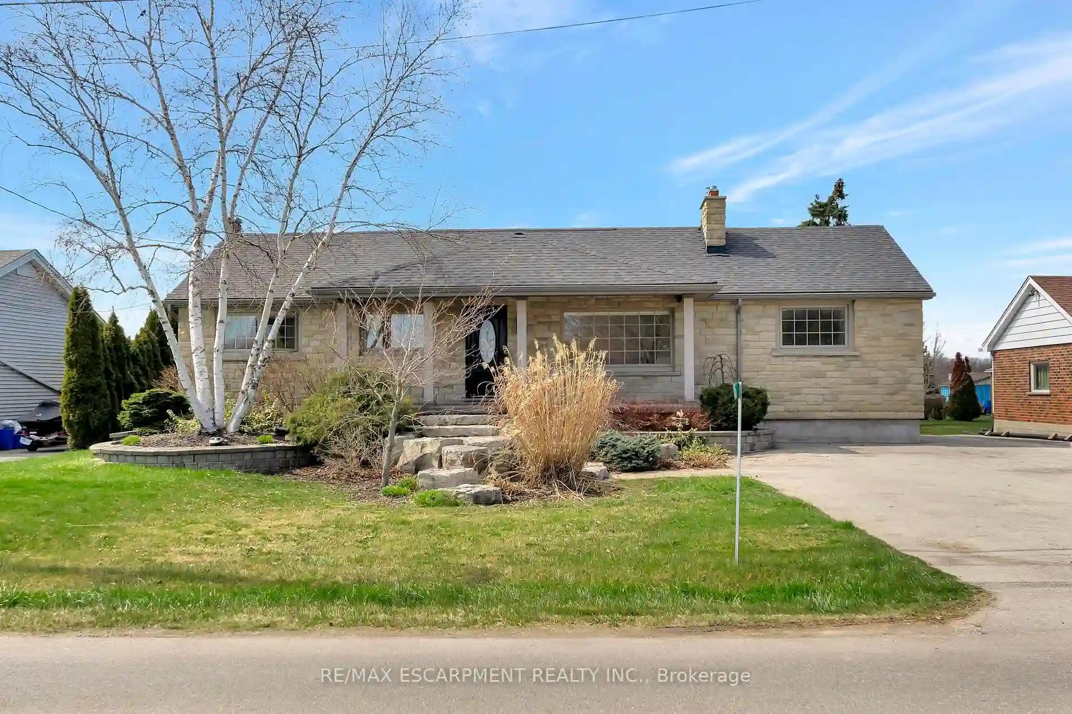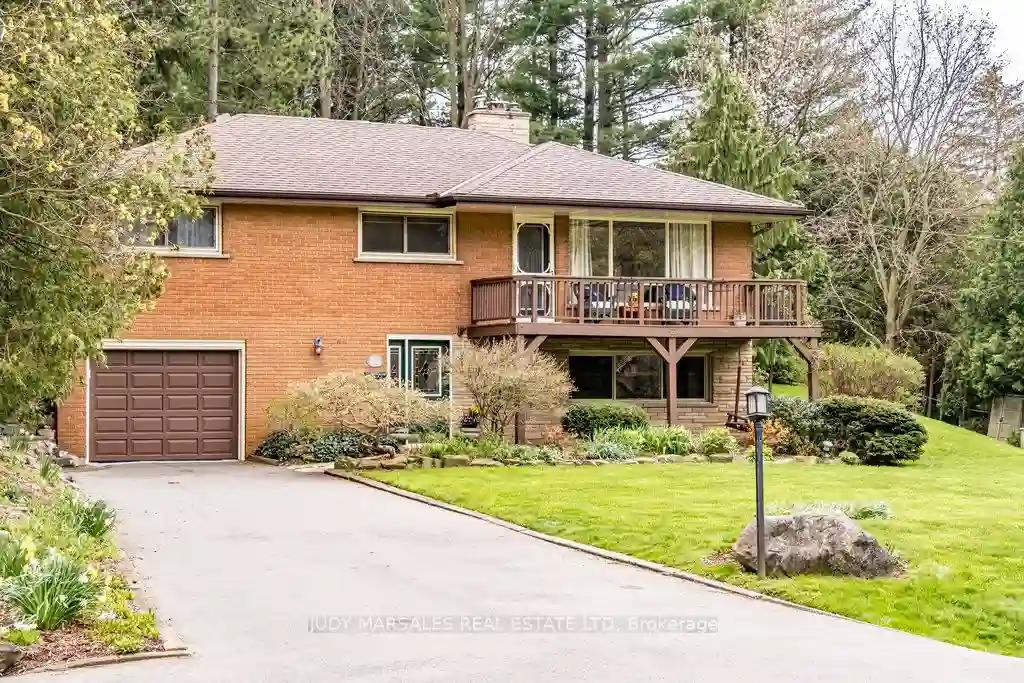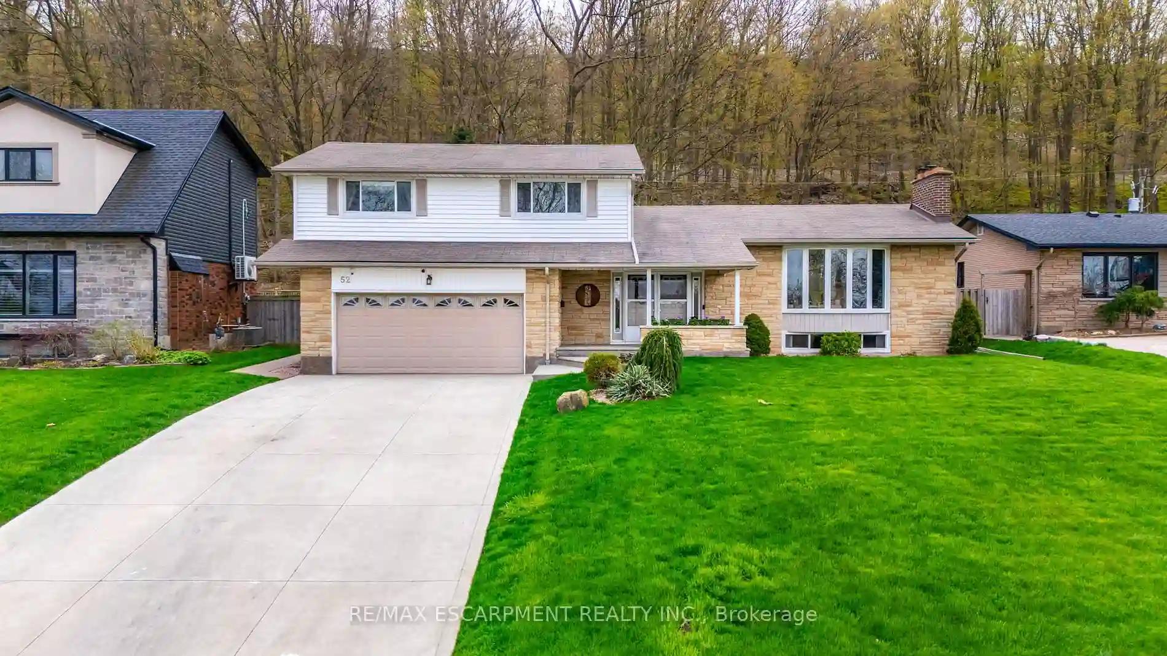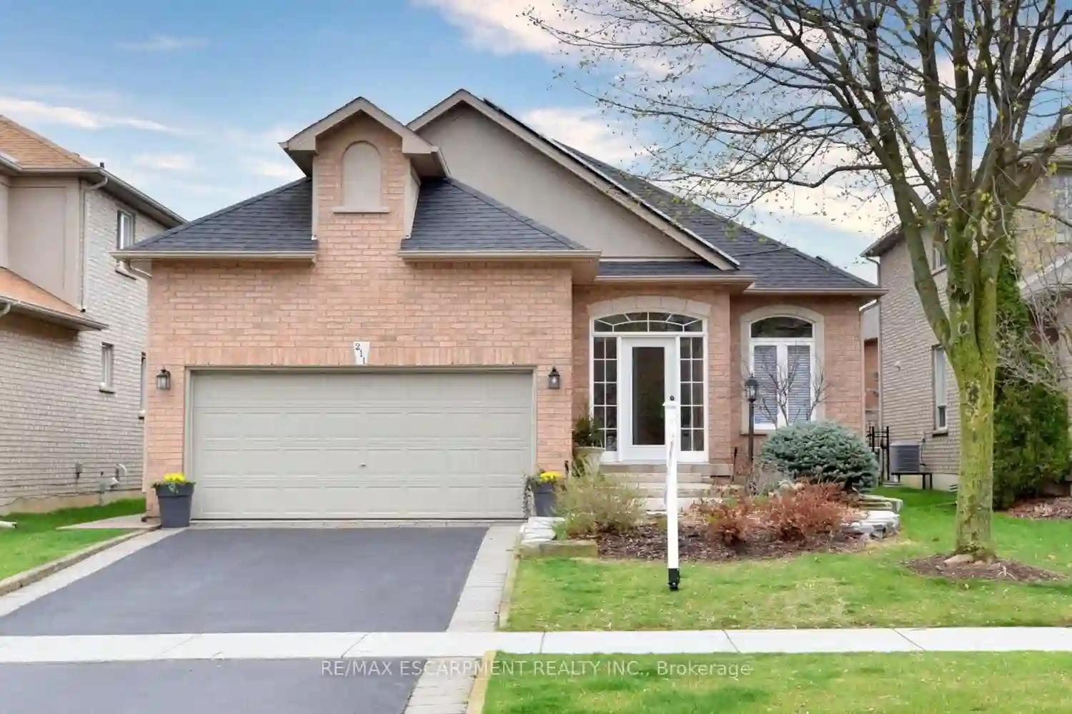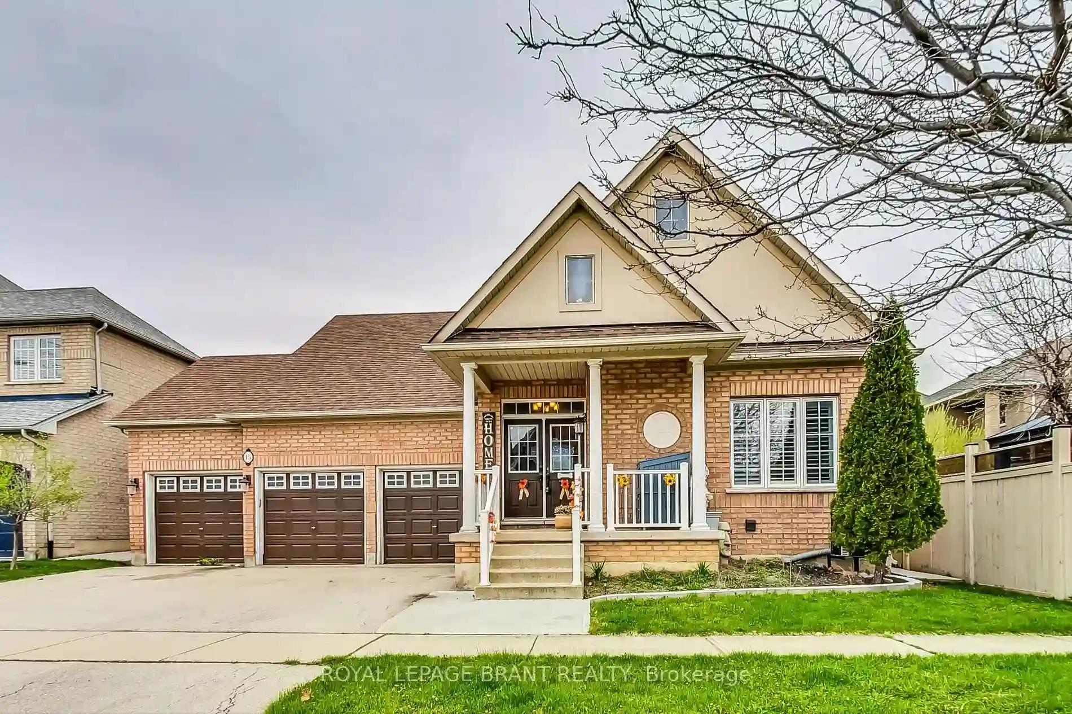Please Sign Up To View Property
565 Second Rd E
Hamilton, Ontario, L8J 2Y1
MLS® Number : X8244076
4 Beds / 3 Baths / 12 Parking
Lot Front: 75 Feet / Lot Depth: 325 Feet
Description
Experience the charm of this beautifully renovated bungalow nestled on over a half acre lot on the Stoney Creek Mountain! This 4 bed, 3 bath home features a spacious and serene lot, complete with a 25'x30' detached, 4-car garage/workshop including a powder room, and a shed with hydro. Discover a newly built 800 sqft addition featuring an inviting open floor plan, breathtaking kitchen and family room with contemporary finishes, pot lights, incredible 7ft ceiling fan and large windows. The primary suite is located in its own separate wing with an ensuite. Enjoy the fully finished basement with a cold cellar and ample storage space. Recent updates include a new furnace, roof, and hot water tank installed in 2023, along with a septic inspection conducted in 2022 and spray foam insulation throughout.
Extras
--
Additional Details
Drive
Pvt Double
Building
Bedrooms
4
Bathrooms
3
Utilities
Water
Well
Sewer
Septic
Features
Kitchen
1
Family Room
Y
Basement
Full
Fireplace
Y
External Features
External Finish
Stone
Property Features
Cooling And Heating
Cooling Type
Central Air
Heating Type
Forced Air
Bungalows Information
Days On Market
15 Days
Rooms
Metric
Imperial
| Room | Dimensions | Features |
|---|---|---|
| Other | 26.87 X 29.20 ft | |
| Rec | 38.09 X 22.24 ft | |
| Other | 5.02 X 10.89 ft | |
| Other | 25.16 X 7.15 ft | |
| Family | 26.84 X 18.67 ft | |
| Dining | 11.29 X 10.40 ft | |
| Br | 11.15 X 8.17 ft | |
| Prim Bdrm | 12.47 X 23.03 ft | |
| Living | 19.85 X 11.52 ft | |
| Kitchen | 15.58 X 10.40 ft | |
| Br | 11.02 X 11.19 ft | |
| Br | 8.86 X 11.19 ft |
