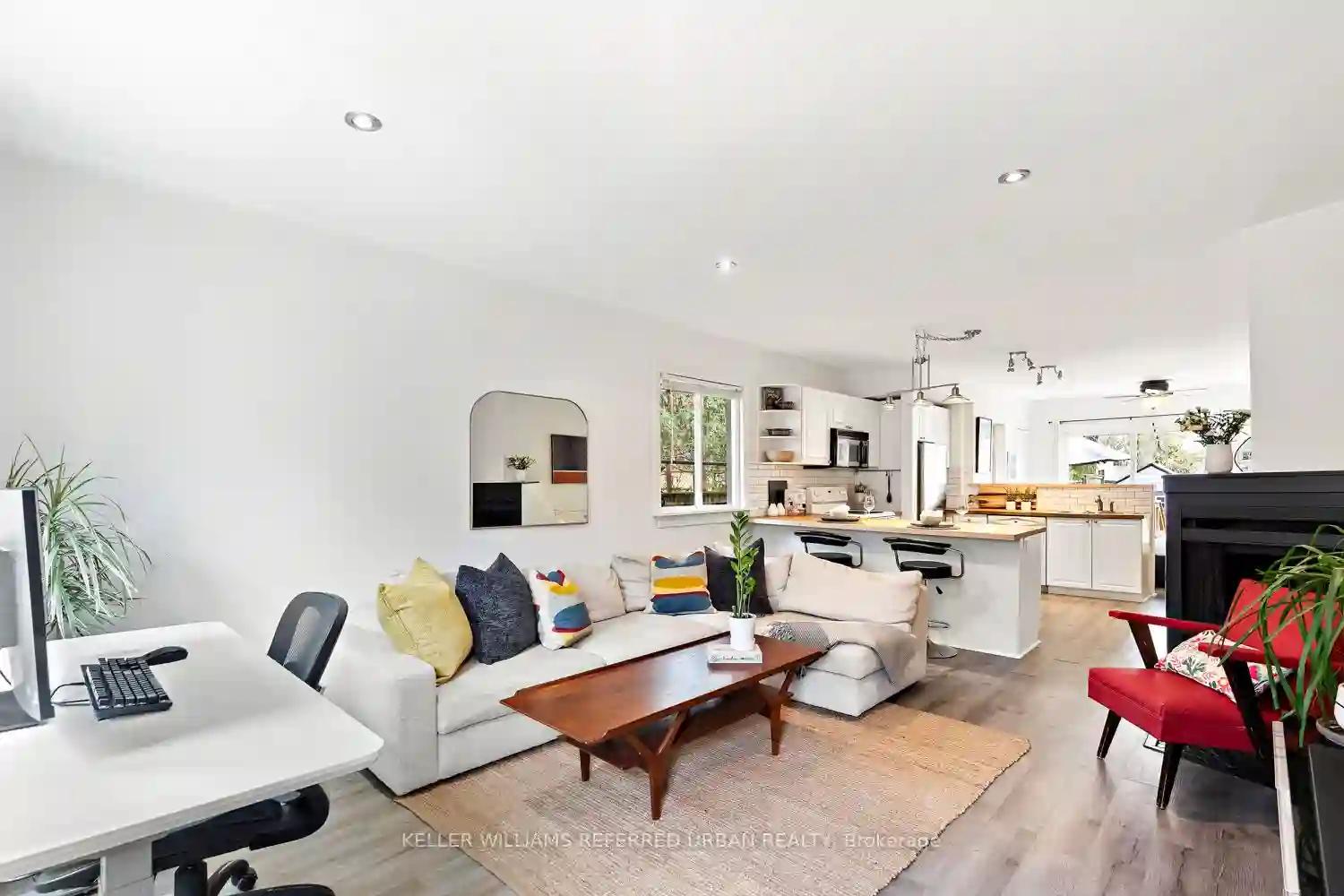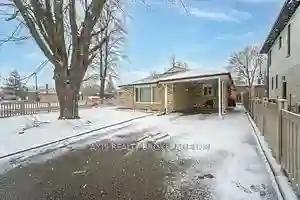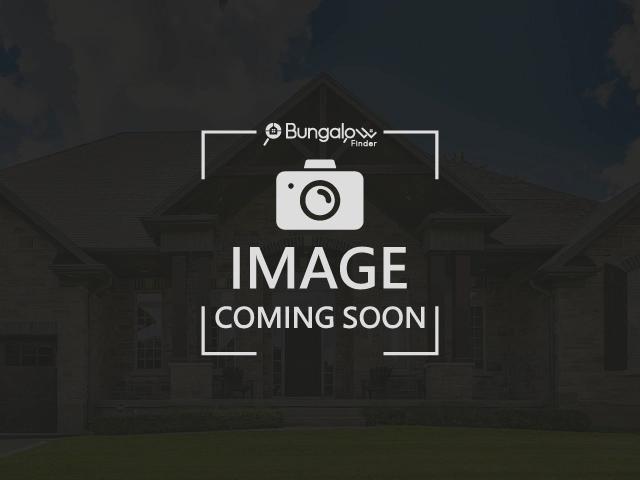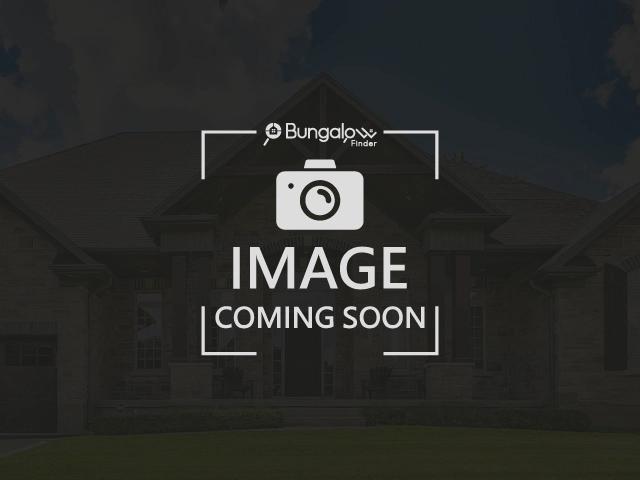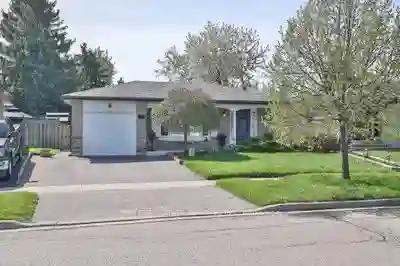Please Sign Up To View Property
57 Harriet St
Toronto, Ontario, M4L 2G1
MLS® Number : E8276412
1 Beds / 2 Baths / 2 Parking
Lot Front: 16.25 Feet / Lot Depth: 120 Feet
Description
Accepting offers anytime! A true tranquil oasis exists at 57 Harriet Street - a garden covered bungalow nestled on a quiet dead end street. Enjoy sunsets from your front porch or from inside the living room while sitting next to your wood fireplace. A peaceful retreat with natural light flowing throughout. Great for working from home (or filming your next Tik Tok). Updated open concept living with laminate floors throughout will impress your guests when entertaining. Walk out to a huge deck, surrounded by mature trees with gorgeous morning sun. Perfect for first time home buyers that want to avoid a condominium. Buy now add a second storey or laneway suite later. Rare two car parking spaces! Located in South Riverdale, steps to Greenwood Park, shops, restaurants. Close to streetcar for an easy downtown commute. Ask us to see the Laneway housing study! You will love this charming house, and the quiet cul de sac.
Extras
Laneway Housing Study Attached, New 1/2 Horsepower Sump Pump.
Property Type
Att/Row/Twnhouse
Neighbourhood
South RiverdaleGarage Spaces
2
Property Taxes
$ 3,124.84
Area
Toronto
Additional Details
Drive
Lane
Building
Bedrooms
1
Bathrooms
2
Utilities
Water
Municipal
Sewer
Sewers
Features
Kitchen
1
Family Room
N
Basement
Finished
Fireplace
Y
External Features
External Finish
Brick
Property Features
Cooling And Heating
Cooling Type
Central Air
Heating Type
Forced Air
Bungalows Information
Days On Market
12 Days
Rooms
Metric
Imperial
| Room | Dimensions | Features |
|---|---|---|
| Living | 16.77 X 13.32 ft | Laminate Open Concept Fireplace |
| Kitchen | 12.50 X 10.99 ft | Backsplash Laminate Open Concept |
| Dining | 10.76 X 8.01 ft | W/O To Deck 2 Pc Bath Laminate |
| Br | 11.68 X 11.52 ft | Laminate Above Grade Window Pot Lights |
