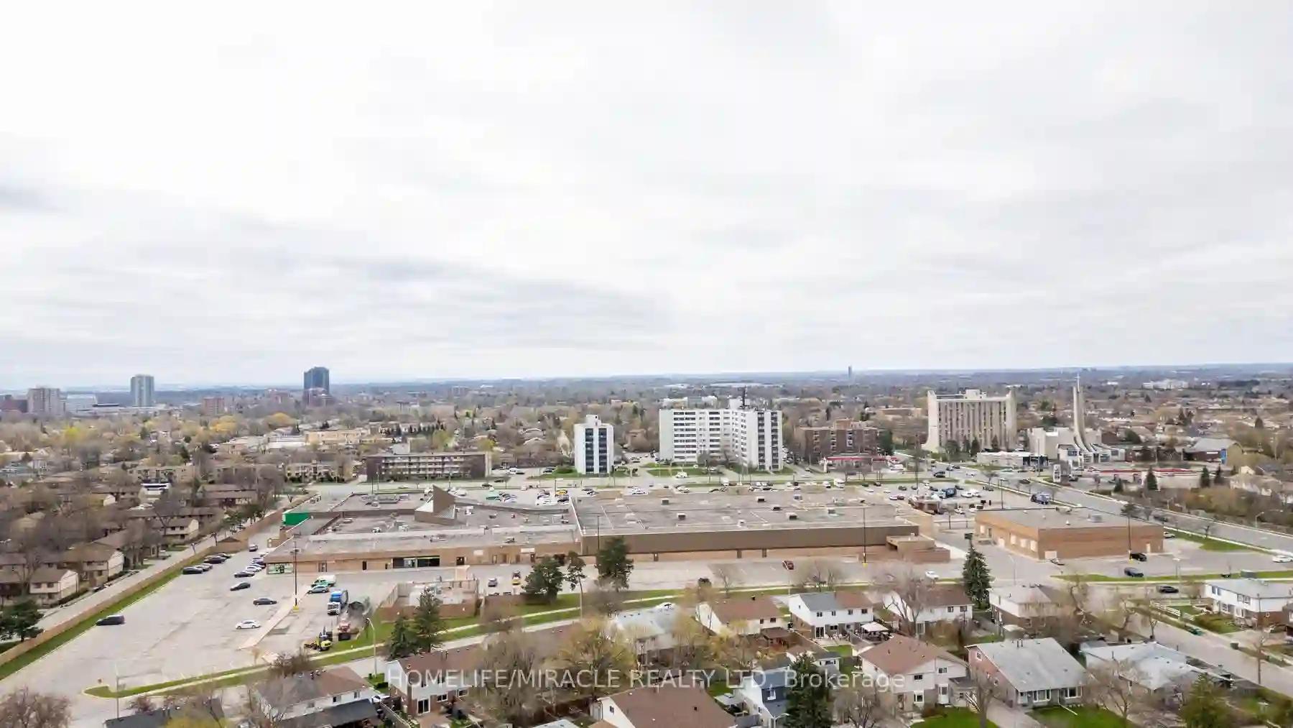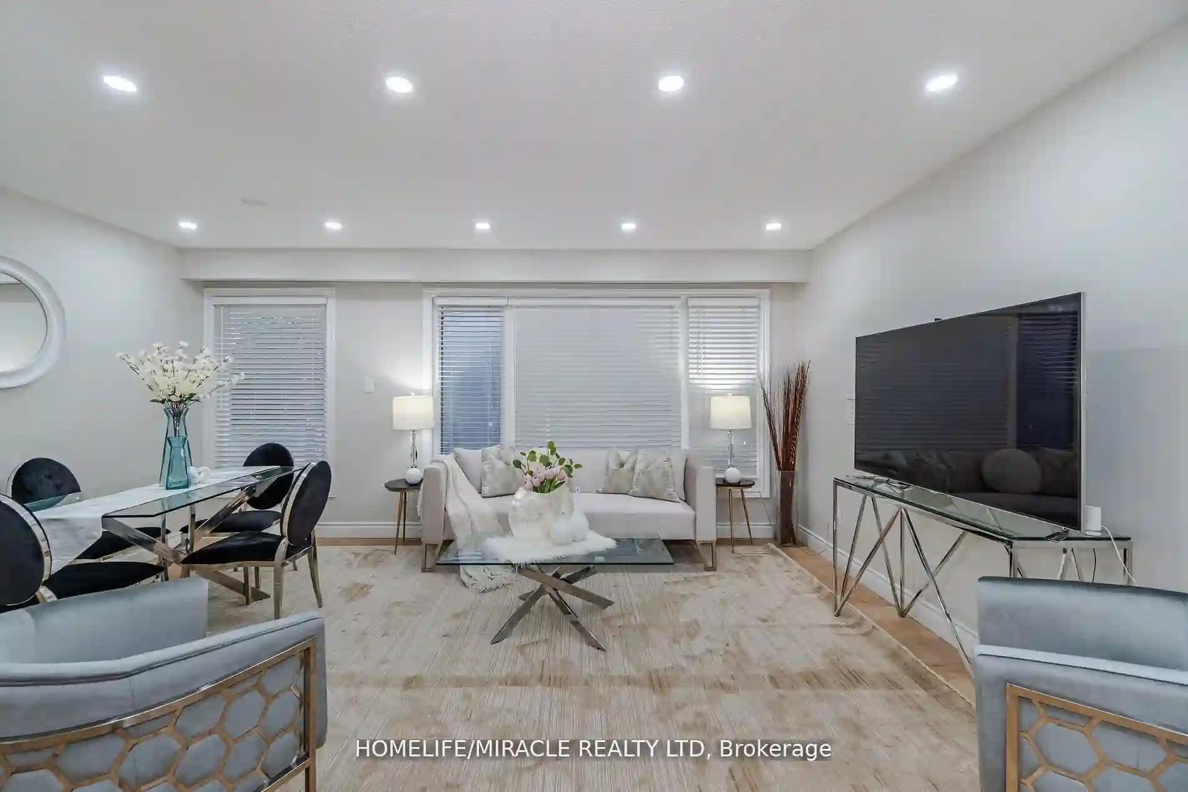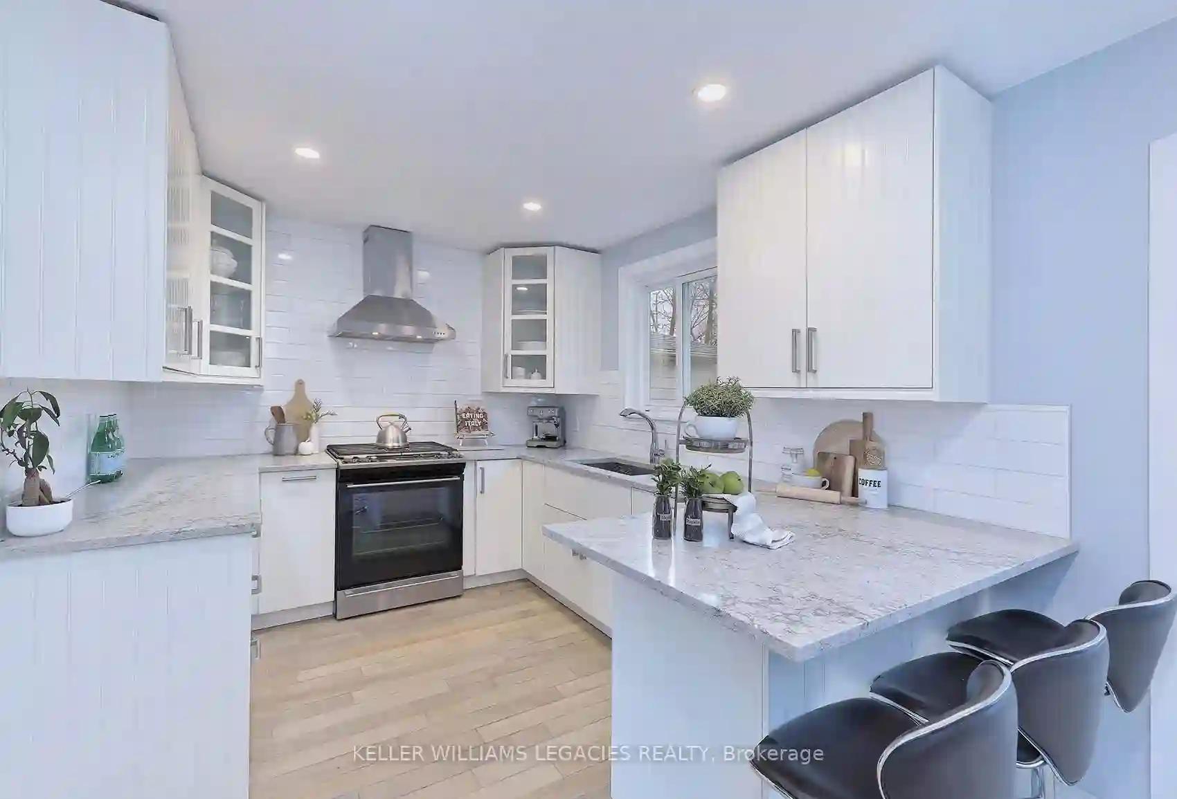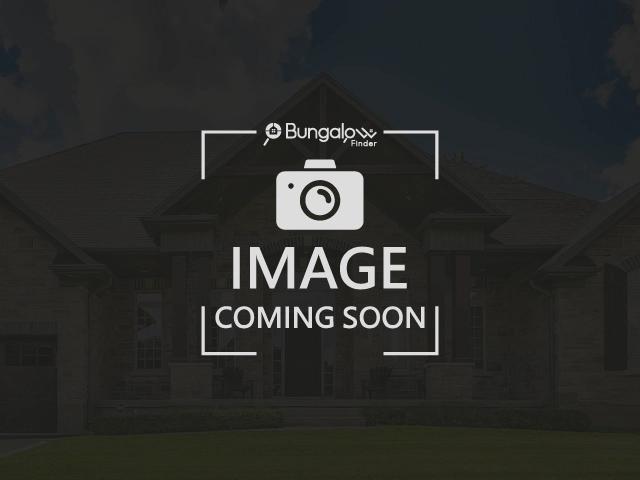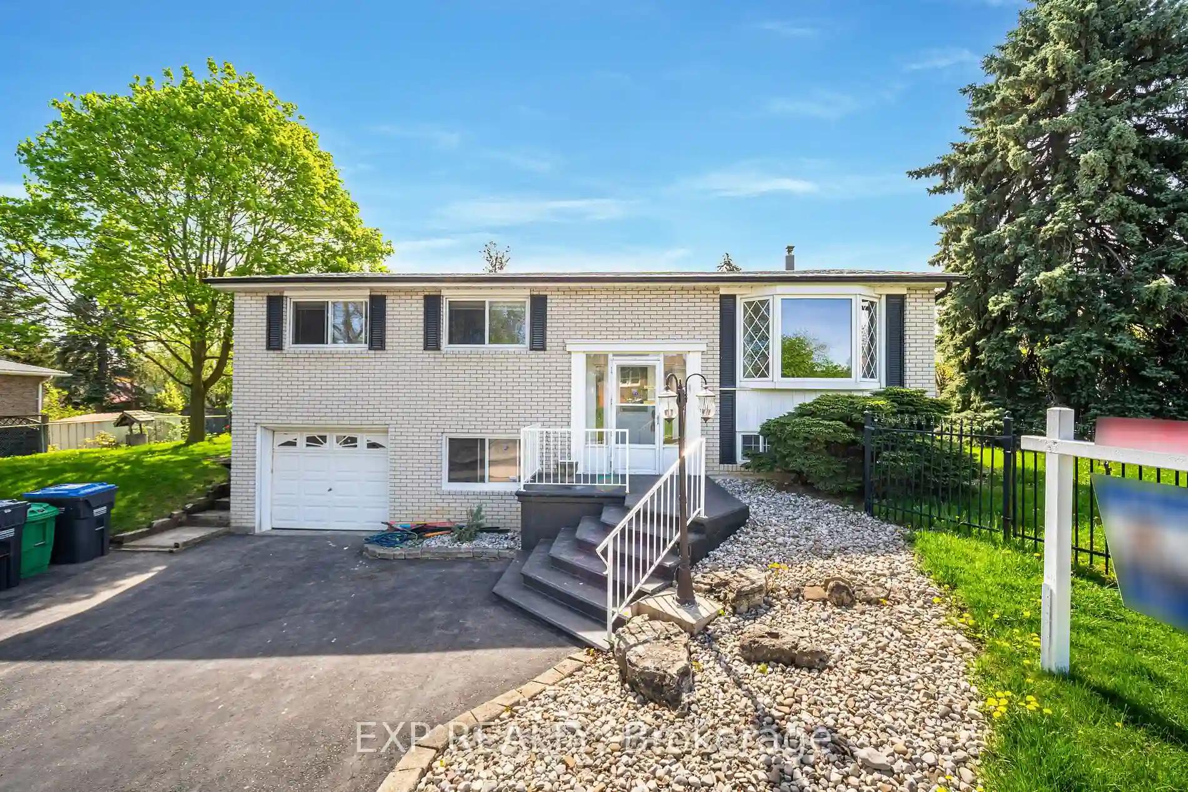Please Sign Up To View Property
57 Reigate Ave
Brampton, Ontario, L6V 2E2
MLS® Number : W8275560
3 + 1 Beds / 2 Baths / 5 Parking
Lot Front: 50 Feet / Lot Depth: 100 Feet
Description
This property is located in a prime location in Brampton. An incredible opportunity to seize ownership of this amazing family home. Fully renovated 3 level back split with 3 bedrooms, 2 full bathrooms and a brand new legal 1 bedroom basement apartment with separate laundry. New hardwood floors, tiles, kitchen and new appliances. Just minutes away from schools, Fitness Center and Gym, Rec centre, restaurants, and major hwys for easy commuting.
Extras
Stainless Steel Fridge and 1 white fridge, 2 Stainless Steel Stove. 2 Washer and 2 Dryer, Central AC. Hot Water Tank, Furnace and AC are owned. Window Covering and Light Fixtures
Additional Details
Drive
Private
Building
Bedrooms
3 + 1
Bathrooms
2
Utilities
Water
Municipal
Sewer
Sewers
Features
Kitchen
1 + 1
Family Room
N
Basement
Apartment
Fireplace
N
External Features
External Finish
Alum Siding
Property Features
Cooling And Heating
Cooling Type
Central Air
Heating Type
Forced Air
Bungalows Information
Days On Market
13 Days
Rooms
Metric
Imperial
| Room | Dimensions | Features |
|---|---|---|
| Living | 11.25 X 13.12 ft | Hardwood Floor Window |
| Kitchen | 9.48 X 16.08 ft | Eat-In Kitchen Side Door Tile Floor |
| Foyer | 4.53 X 3.31 ft | Tile Floor Closet |
| Prim Bdrm | 15.75 X 10.07 ft | Hardwood Floor Double Closet Window |
| Br | 8.76 X 12.11 ft | Hardwood Floor Closet Window |
| Br | 12.30 X 12.11 ft | Hardwood Floor Closet Window |
| Kitchen | 9.45 X 8.50 ft | Tile Floor Backsplash Window |
| Br | 12.99 X 11.19 ft | Hardwood Floor Closet |
| Living | 9.45 X 9.48 ft | Tile Floor Side Door |
