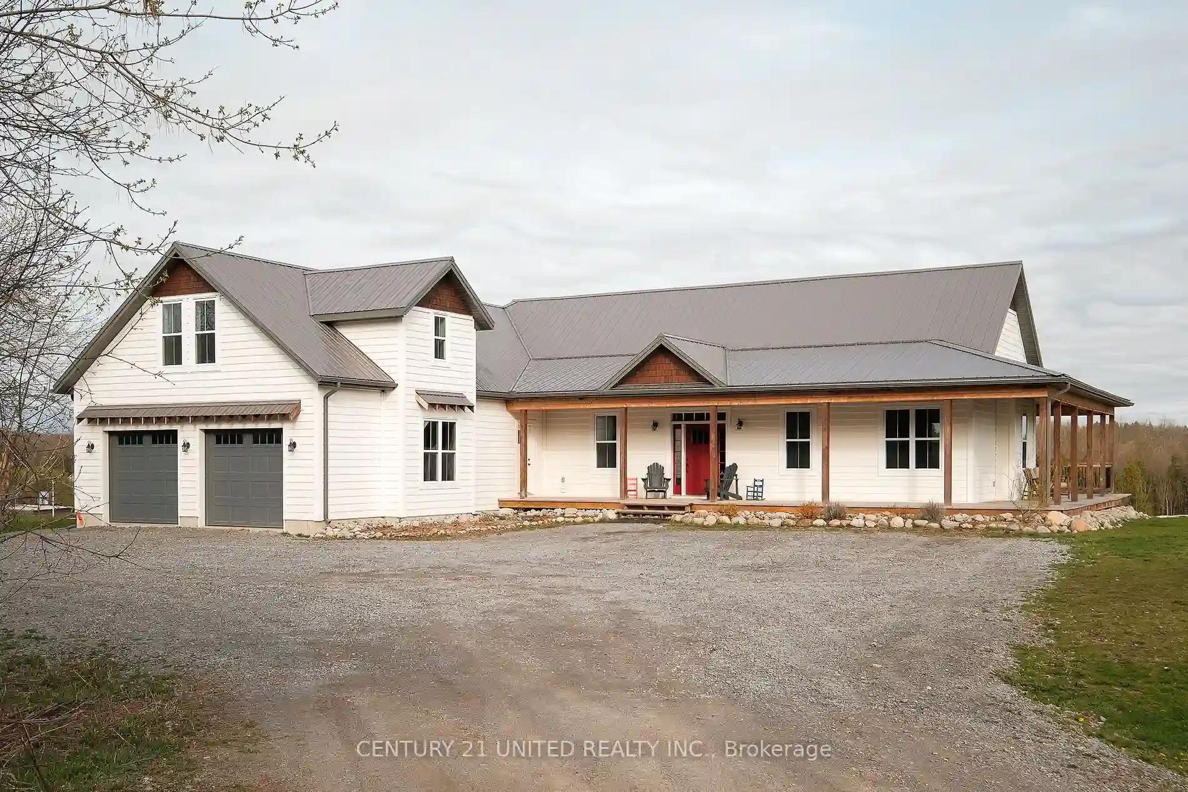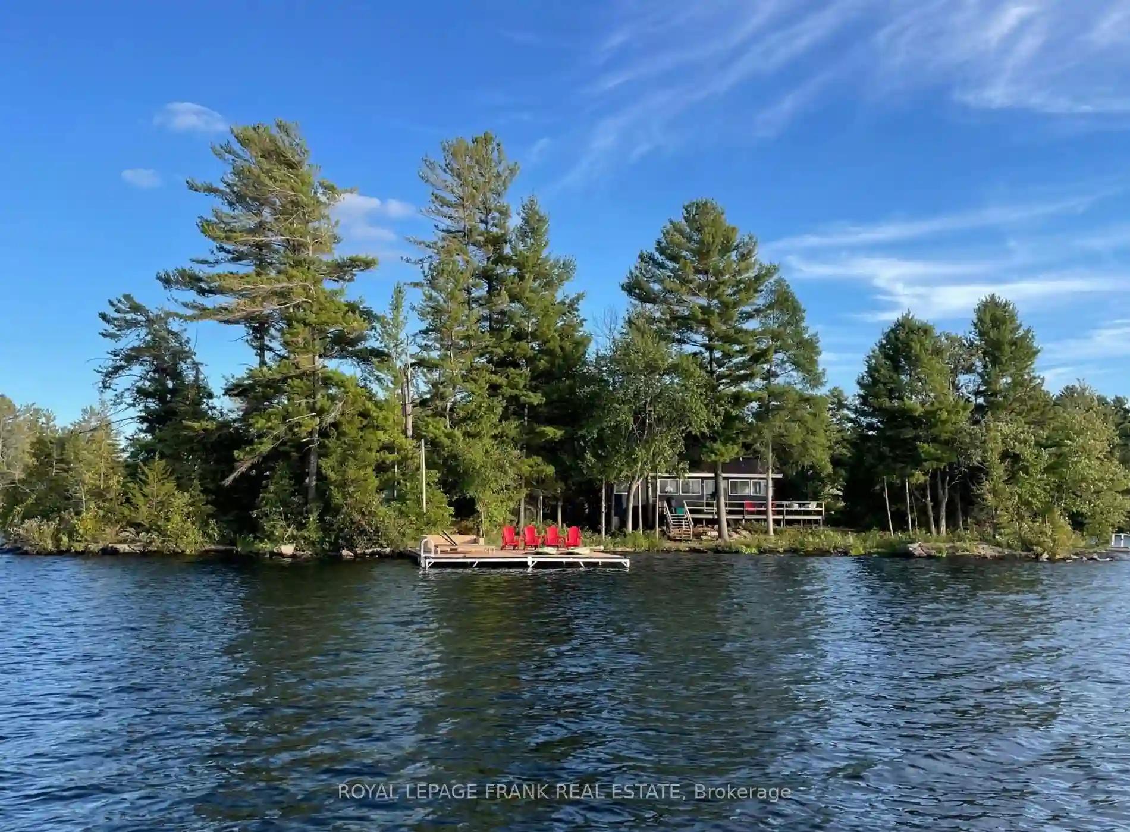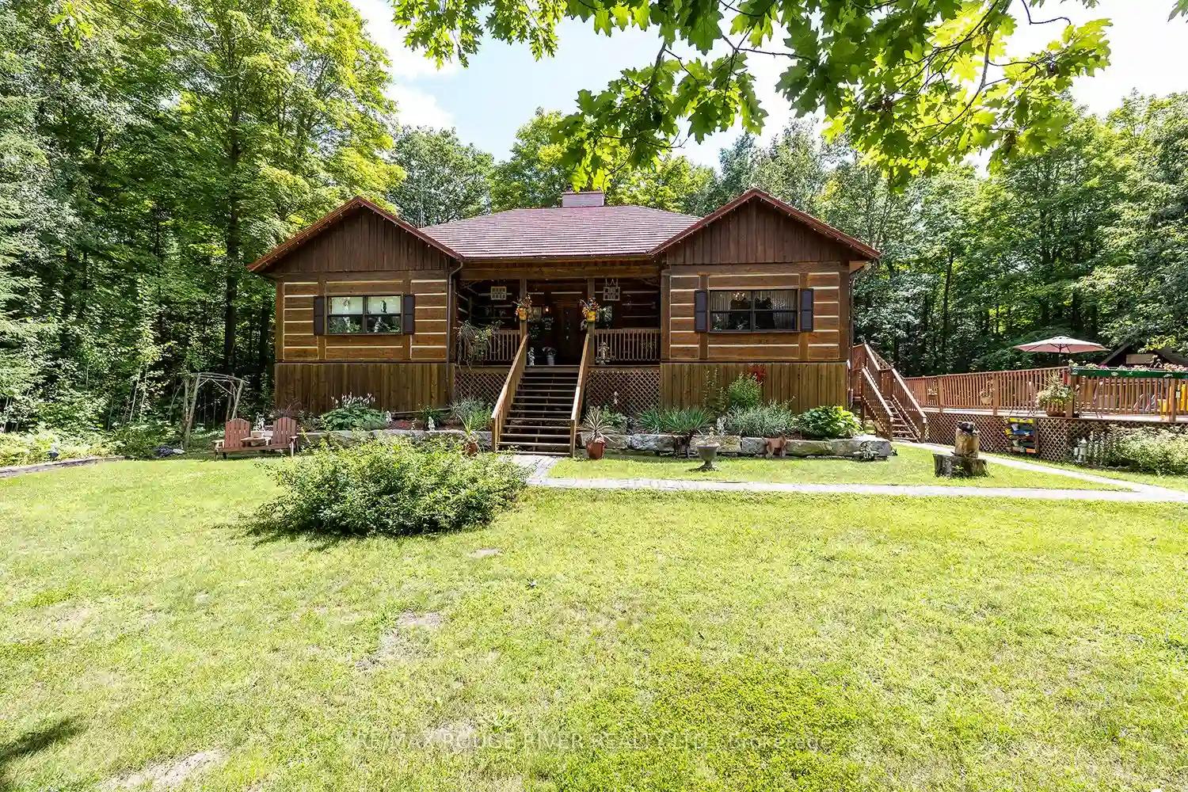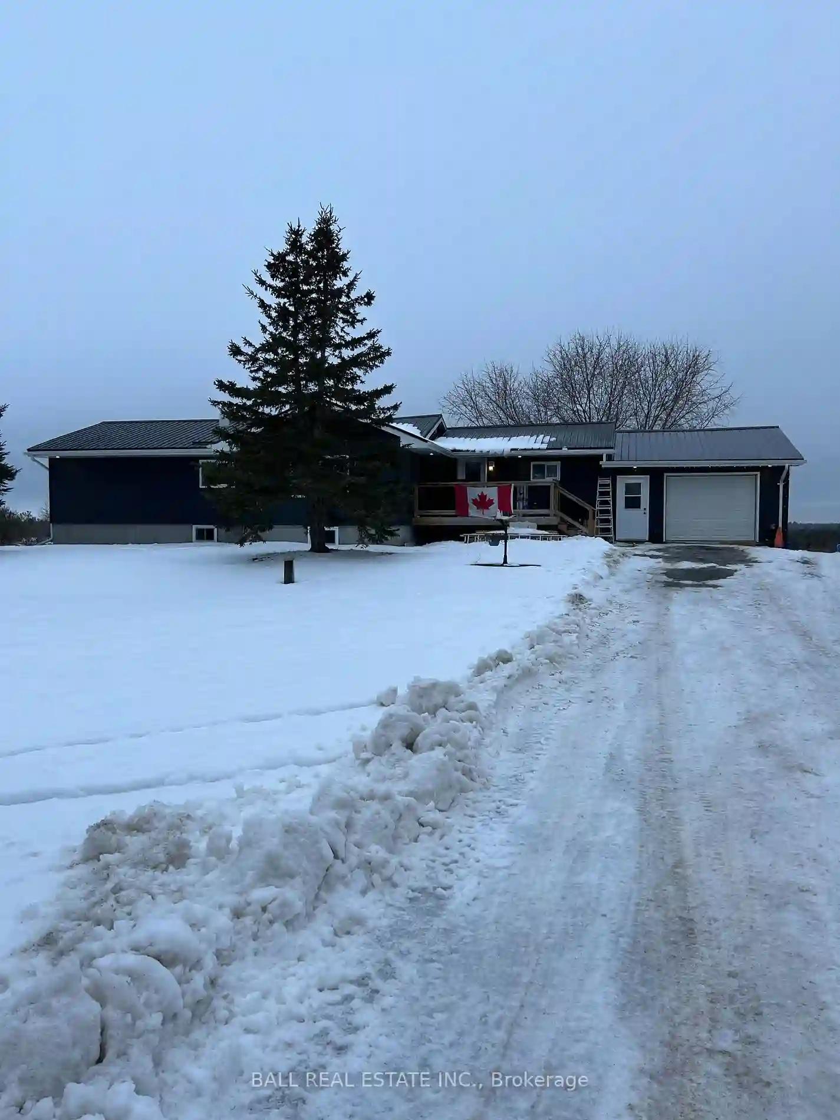Please Sign Up To View Property
833 Iron Woods Dr
Douro-Dummer, Ontario, K0L 2A0
MLS® Number : X8304478
3 Beds / 3 Baths / 12 Parking
Lot Front: 101.76 Feet / Lot Depth: 520 Feet
Description
Beautifully finished custom built raised bungalow nestled on a desirable 2 acre country lot. This family home features modern farmhouse style and includes a long list of high end finishes. The main floor is spacious and features a foyer entry, custom hickory lane kitchen, dining space, living room, master bedroom with 5pc ensuite bathroom and walk-in closet, two additional bedrooms, a second full bathroom, mud room, bonus room, and laundry room. The second level features a large bonus room that is perfect for a studio space, gym space or a fourth bedroom if desired. The basement is unfinished and boasts ample space for another bedroom, rec room, storage, utility room, full bathroom and more. The property is nicely landscaped and features custom armour stone, a covered walk-out deck space, attached garage and plenty of property to enjoy.
Extras
Room measurements continued (in metres): Second level Bonus Room 7.44 x 5.11, Basement Room 15.38 x 8.29, Basement Room 8.10 x 4.42, Garage 7.92 x 7.62, Covered Deck 5.14 x 4.7
Property Type
Detached
Neighbourhood
Rural Douro-DummerGarage Spaces
12
Property Taxes
$ 5,526.02
Area
Peterborough
Additional Details
Drive
Private
Building
Bedrooms
3
Bathrooms
3
Utilities
Water
Well
Sewer
Septic
Features
Kitchen
1
Family Room
Y
Basement
Full
Fireplace
N
External Features
External Finish
Other
Property Features
Cooling And Heating
Cooling Type
Central Air
Heating Type
Forced Air
Bungalows Information
Days On Market
15 Days
Rooms
Metric
Imperial
| Room | Dimensions | Features |
|---|---|---|
| Prim Bdrm | 16.83 X 14.83 ft | 5 Pc Ensuite W/I Closet |
| Bathroom | 9.65 X 10.60 ft | 5 Pc Bath |
| Laundry | 8.01 X 7.45 ft | |
| 2nd Br | 6.56 X 10.83 ft | |
| 3rd Br | 12.70 X 10.73 ft | |
| Bathroom | 8.66 X 5.35 ft | |
| Mudroom | 11.65 X 6.43 ft | |
| Kitchen | 23.75 X 9.51 ft | |
| Dining | 14.11 X 11.32 ft | |
| Living | 16.73 X 12.47 ft | |
| Bathroom | 5.35 X 4.99 ft | 2 Pc Bath |
| Foyer | 10.96 X 7.94 ft |




