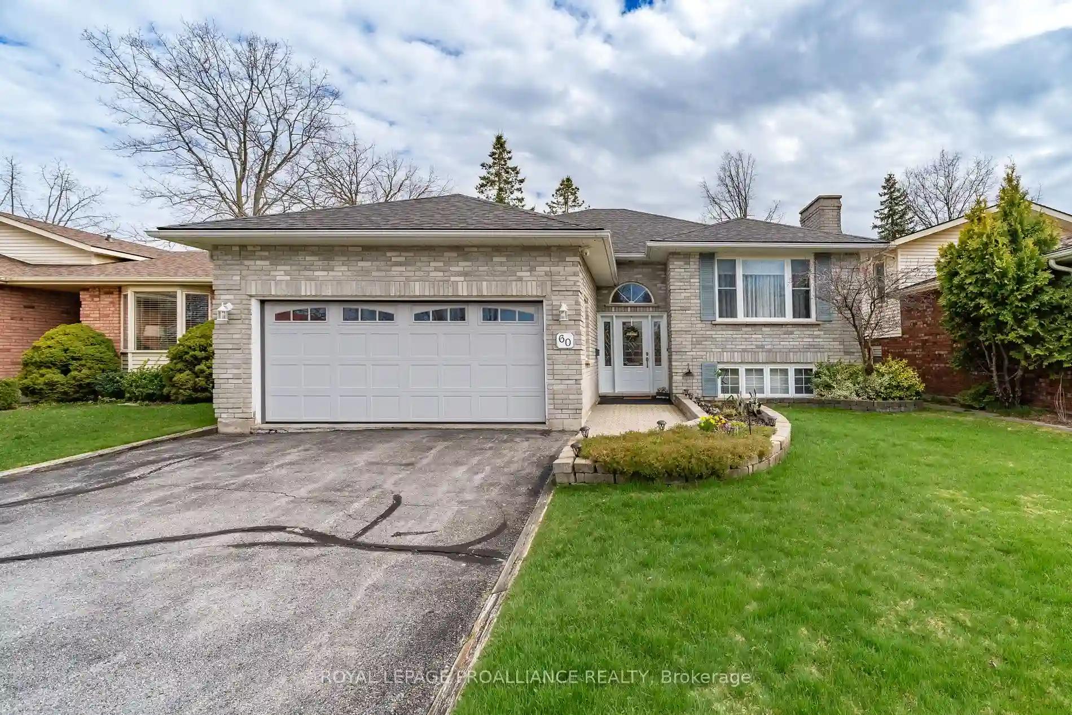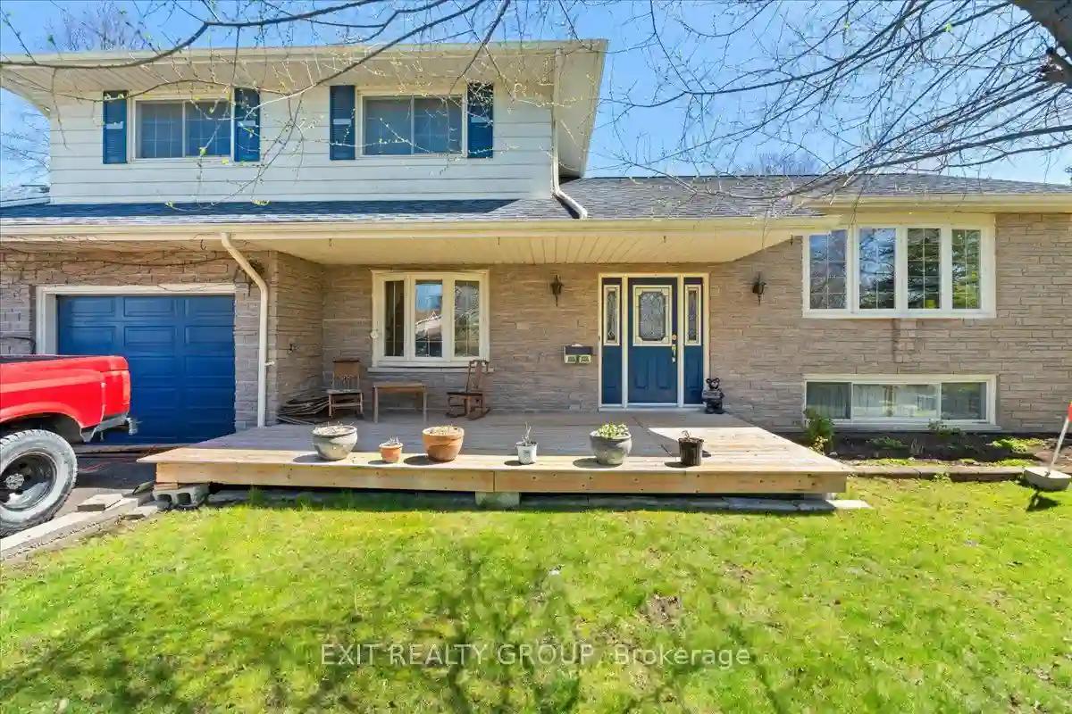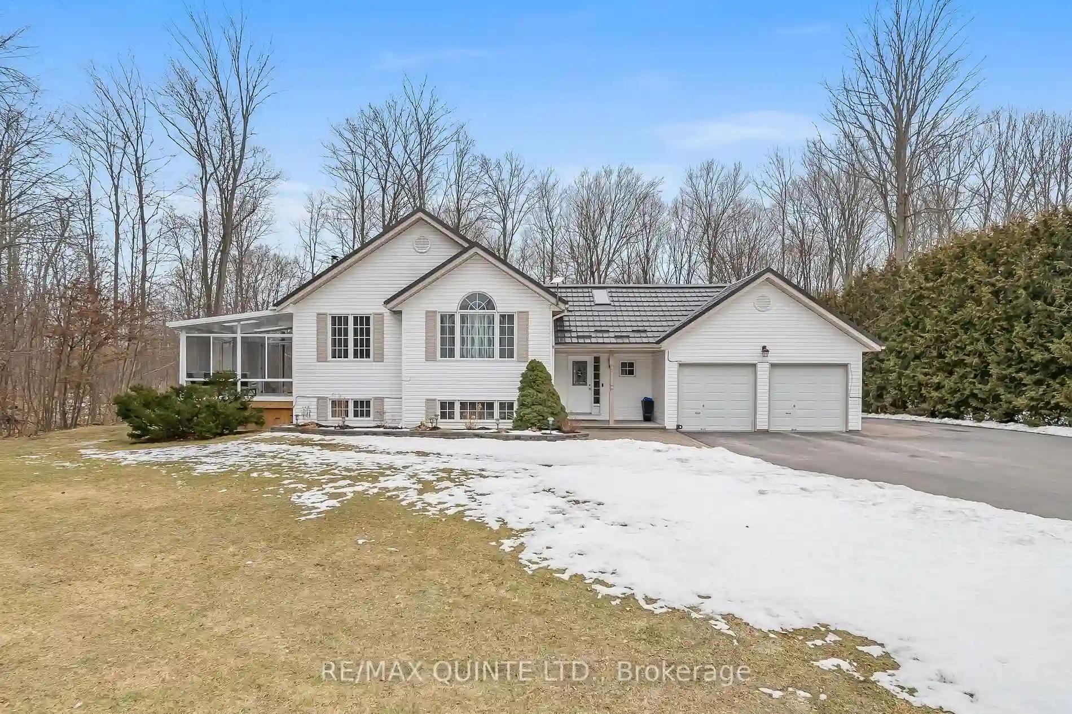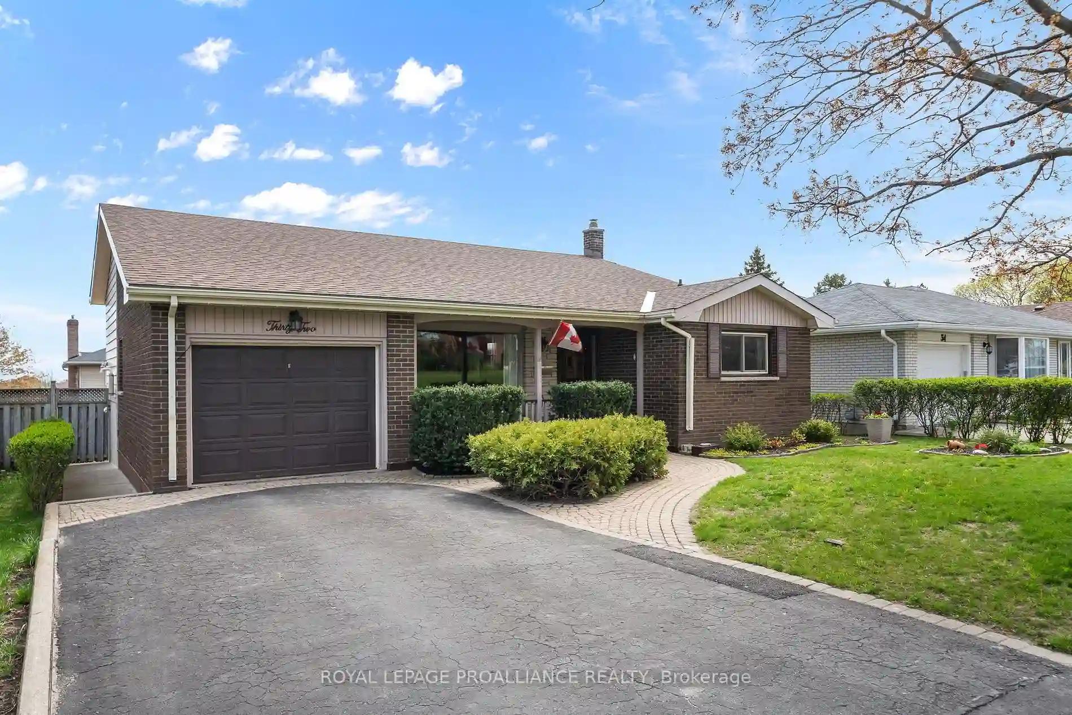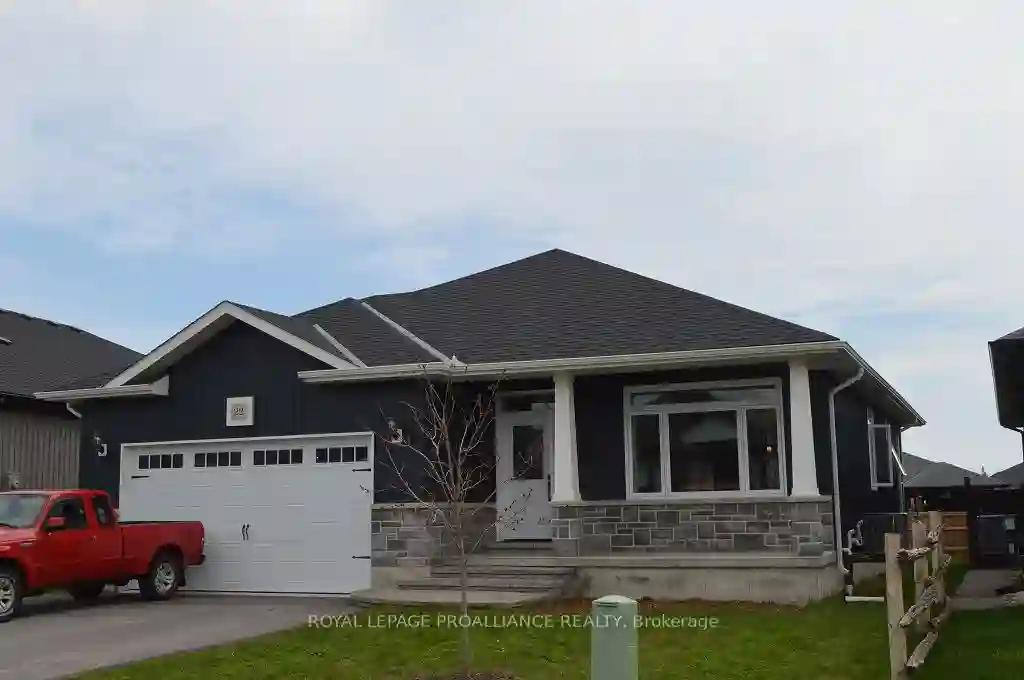Please Sign Up To View Property
60 Forchuk Cres
Quinte West, Ontario, K8V 6N2
MLS® Number : X8273786
3 + 1 Beds / 3 Baths / 6 Parking
Lot Front: 50 Feet / Lot Depth: 101 Feet
Description
Welcome to 60 Forchuk Cres, nestled in Quinte West's most coveted neighborhood. This stunning 4-bedroom, 3-bathroom bungalow is a dream come true. The heart of the home boasts a gorgeous kitchen adorned with white cupboards reaching the ceiling, a stylish tiled backsplash, and luxurious quartz countertops. The primary bedroom is a serene retreat, featuring 2 closets and an ensuite bath that exudes elegance with double sinks set under granite countertops and a stunning glass and tile shower. The fully finished basement expands the living space, offering versatility and comfort. Complete with a full kitchen, guest bedroom, and a 4-piece bath, it's ideal for extended family or as an in-law suite, ensuring everyone feels right at home. Don't miss out on this opportunity.
Extras
Roof and gutters 2018, lawn sprinkler system 2017 (front yard), garage door 2017, front door 2017, kitchen 2015, main floor windows 2015
Property Type
Detached
Neighbourhood
--
Garage Spaces
6
Property Taxes
$ 4,202.21
Area
Hastings
Additional Details
Drive
Pvt Double
Building
Bedrooms
3 + 1
Bathrooms
3
Utilities
Water
Municipal
Sewer
Sewers
Features
Kitchen
1 + 1
Family Room
N
Basement
Finished
Fireplace
Y
External Features
External Finish
Brick
Property Features
Cooling And Heating
Cooling Type
Central Air
Heating Type
Forced Air
Bungalows Information
Days On Market
11 Days
Rooms
Metric
Imperial
| Room | Dimensions | Features |
|---|---|---|
| Kitchen | 14.73 X 12.66 ft | |
| Dining | 18.14 X 11.38 ft | |
| Prim Bdrm | 14.40 X 9.84 ft | 4 Pc Ensuite |
| 2nd Br | 13.22 X 9.65 ft | |
| 3rd Br | 10.07 X 9.91 ft | |
| 4th Br | 11.48 X 10.66 ft | |
| Rec | 24.15 X 12.83 ft | Combined W/Kitchen |
| Family | 26.48 X 11.32 ft |
