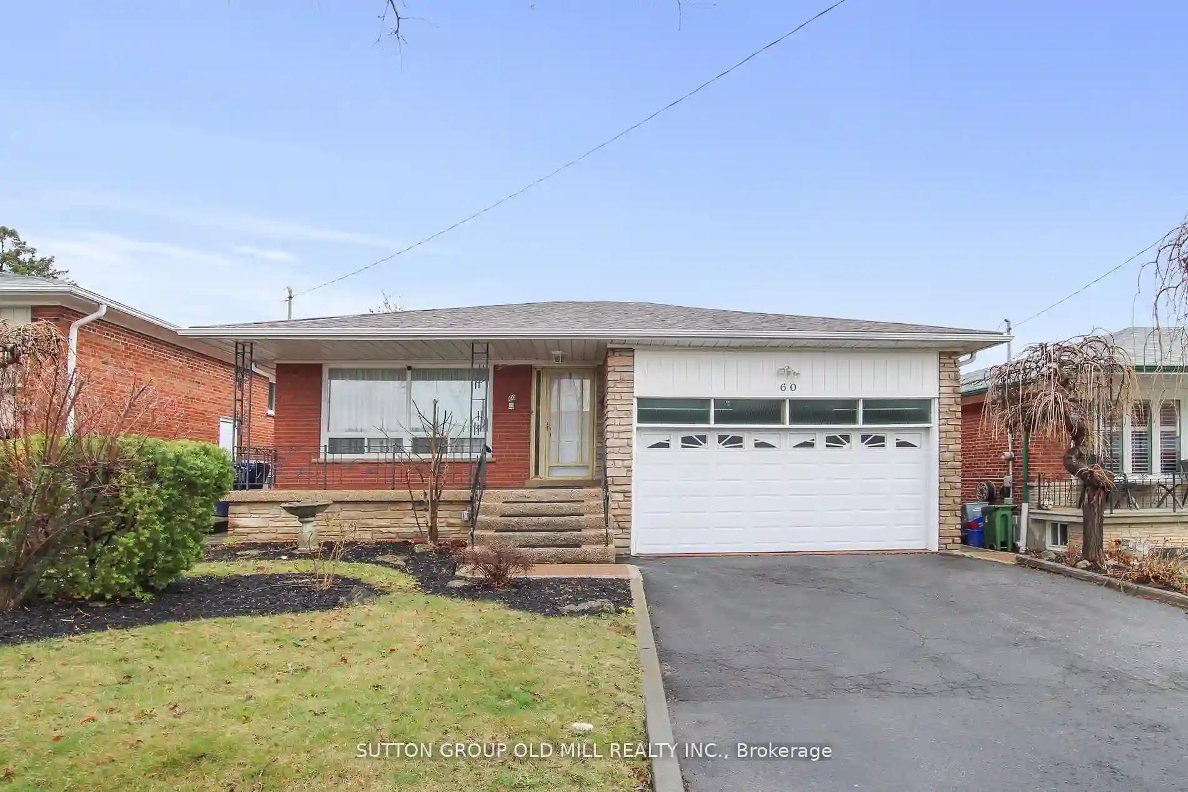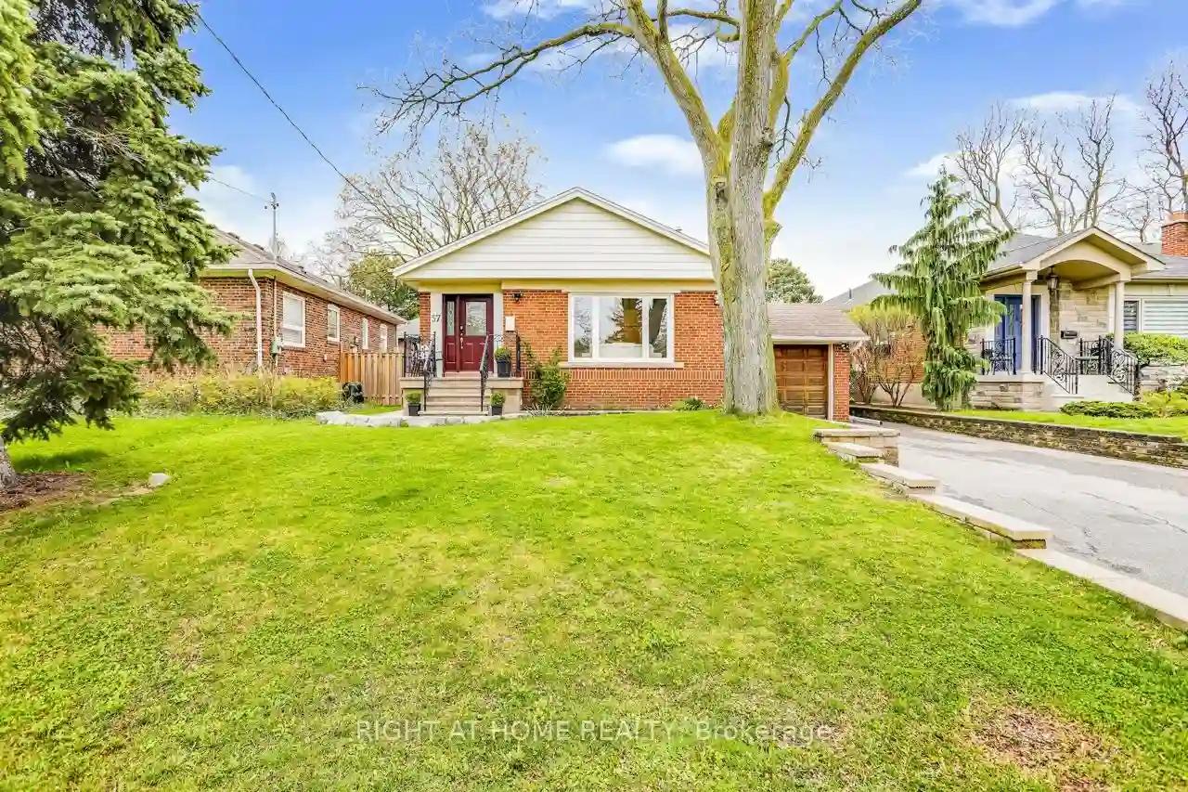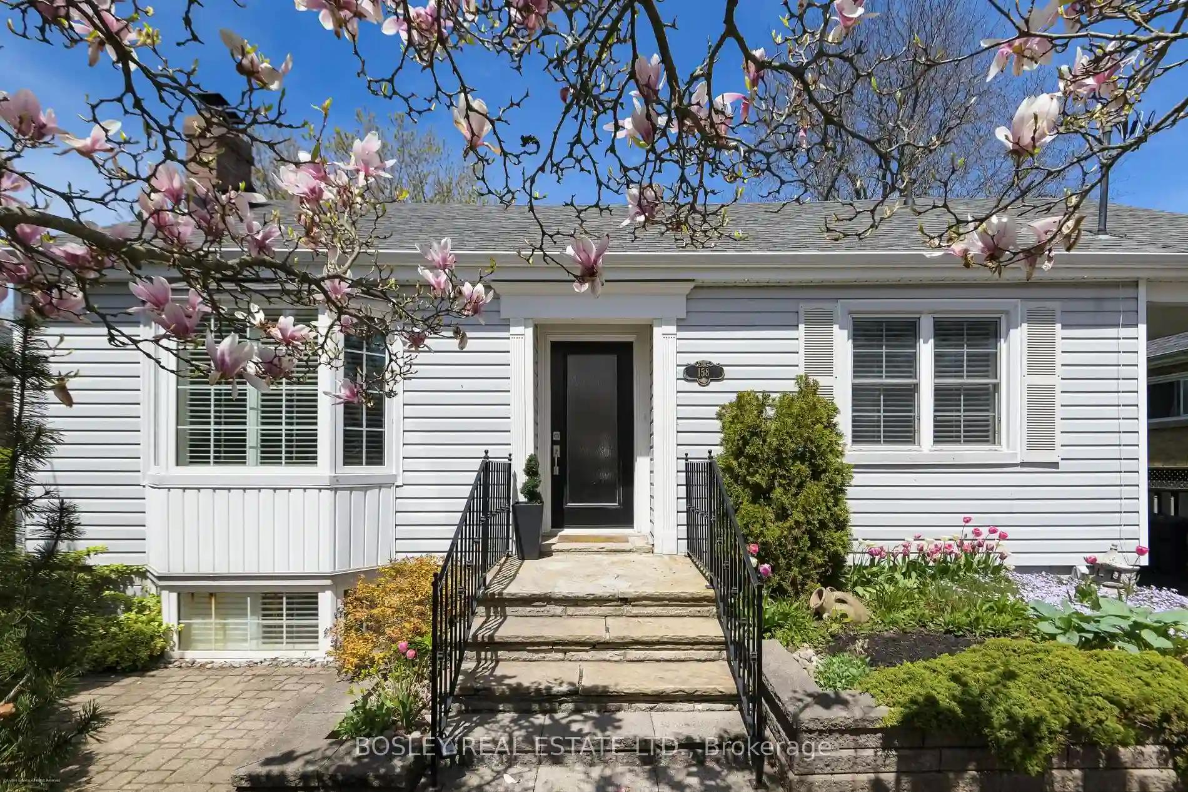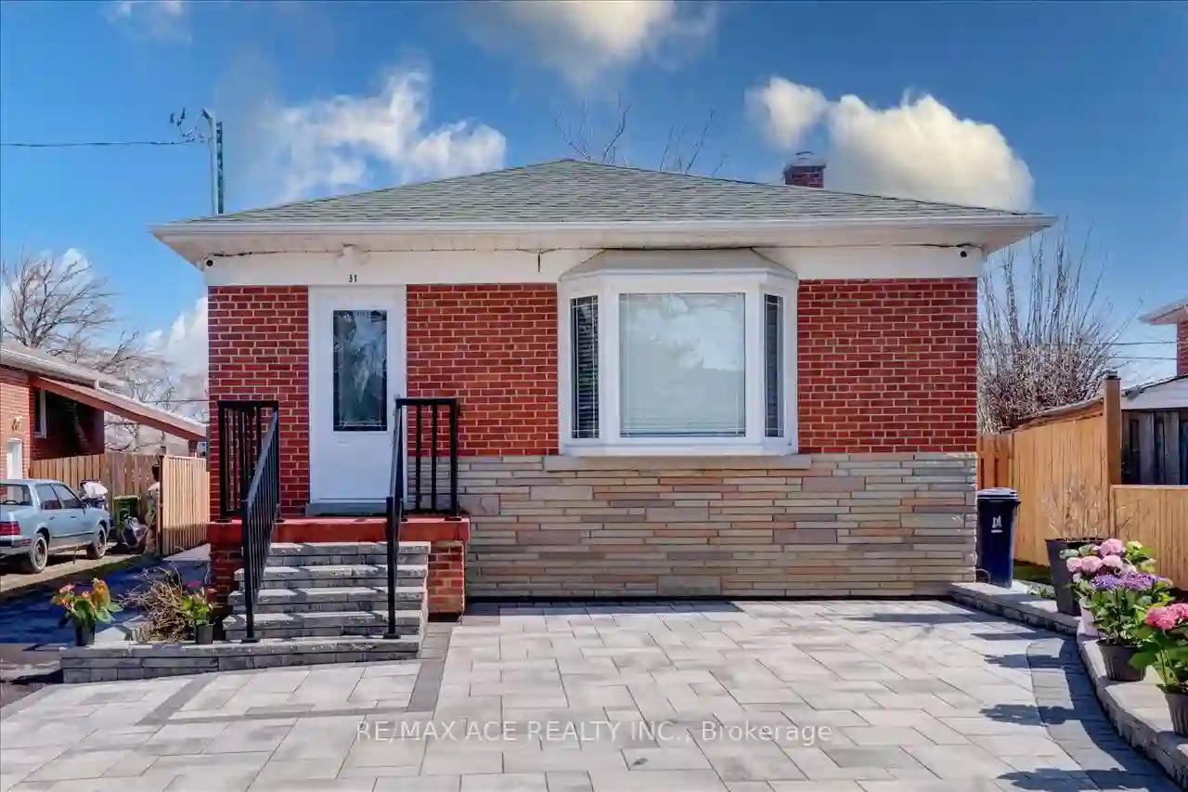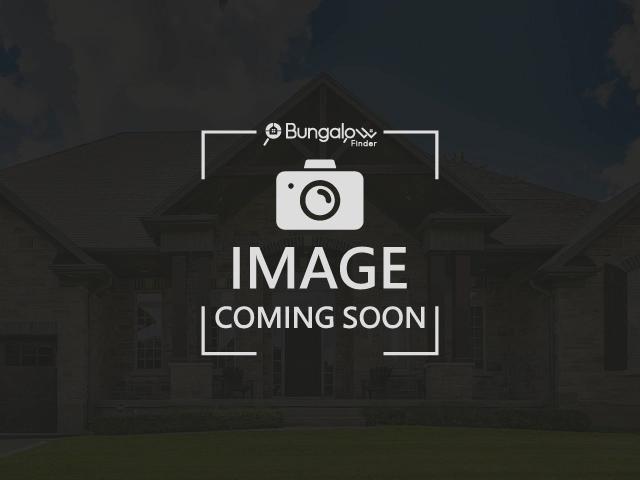Please Sign Up To View Property
$ 1,399,900
60 Ridgemount Rd
Toronto, Ontario, M9P 1C5
MLS® Number : W8267806
3 + 1 Beds / 3 Baths / 4 Parking
Lot Front: 44.91 Feet / Lot Depth: 110.27 Feet
Description
Fantastic Opportunity To Move Into This Large 3 Bedroom 3 Bathroom Bungalow Located In A Fantastic Etobicoke Neighbourhood. Bsmt has a separate entrance with a Second Kitchen, 1 Bedroom, 2 Bath, A Bar and A Large Living Room. Property Features a Gleaming Hardwood Floors, Family Size Eat-In Kitchen, 4 Pc Bathroom, Spacious Bedrooms. Walking Distance To Parks, Schools, Coffee Shop and A Short Drive To Highways and The Airport.
Extras
Roof Shingles & Air Conditioning Are Approximately 7 Years Old
Additional Details
Drive
Private
Building
Bedrooms
3 + 1
Bathrooms
3
Utilities
Water
Municipal
Sewer
Sewers
Features
Kitchen
1 + 1
Family Room
N
Basement
Finished
Fireplace
Y
External Features
External Finish
Brick
Property Features
GolfParkPlace Of WorshipSchool
Cooling And Heating
Cooling Type
Central Air
Heating Type
Forced Air
Bungalows Information
Days On Market
13 Days
Rooms
Metric
Imperial
| Room | Dimensions | Features |
|---|---|---|
| Living | 18.24 X 13.29 ft | Hardwood Floor Combined W/Dining Large Window |
| Dining | 13.29 X 9.09 ft | Combined W/Living Hardwood Floor |
| Kitchen | 17.91 X 8.99 ft | B/I Appliances Granite Floor |
| Breakfast | 8.99 X 7.48 ft | Combined W/Kitchen Mirrored Walls |
| Prim Bdrm | 13.68 X 11.42 ft | Closet Hardwood Floor |
| 2nd Br | 13.48 X 11.42 ft | Hardwood Floor Mirrored Closet Double Closet |
| 3rd Br | 10.99 X 10.83 ft | Closet Hardwood Floor |
| Rec | 27.40 X 13.22 ft | Laminate Above Grade Window Gas Fireplace |
| Kitchen | 17.91 X 8.99 ft | Eat-In Kitchen Ceramic Floor Above Grade Window |
| Laundry | 12.07 X 8.69 ft | Ceramic Floor Above Grade Window |
| 4th Br | 12.27 X 8.69 ft | Above Grade Window |
| Foyer | 24.67 X 8.69 ft | Ceramic Floor |
Ready to go See it?
Looking to Sell Your Bungalow?
Get Free Evaluation
