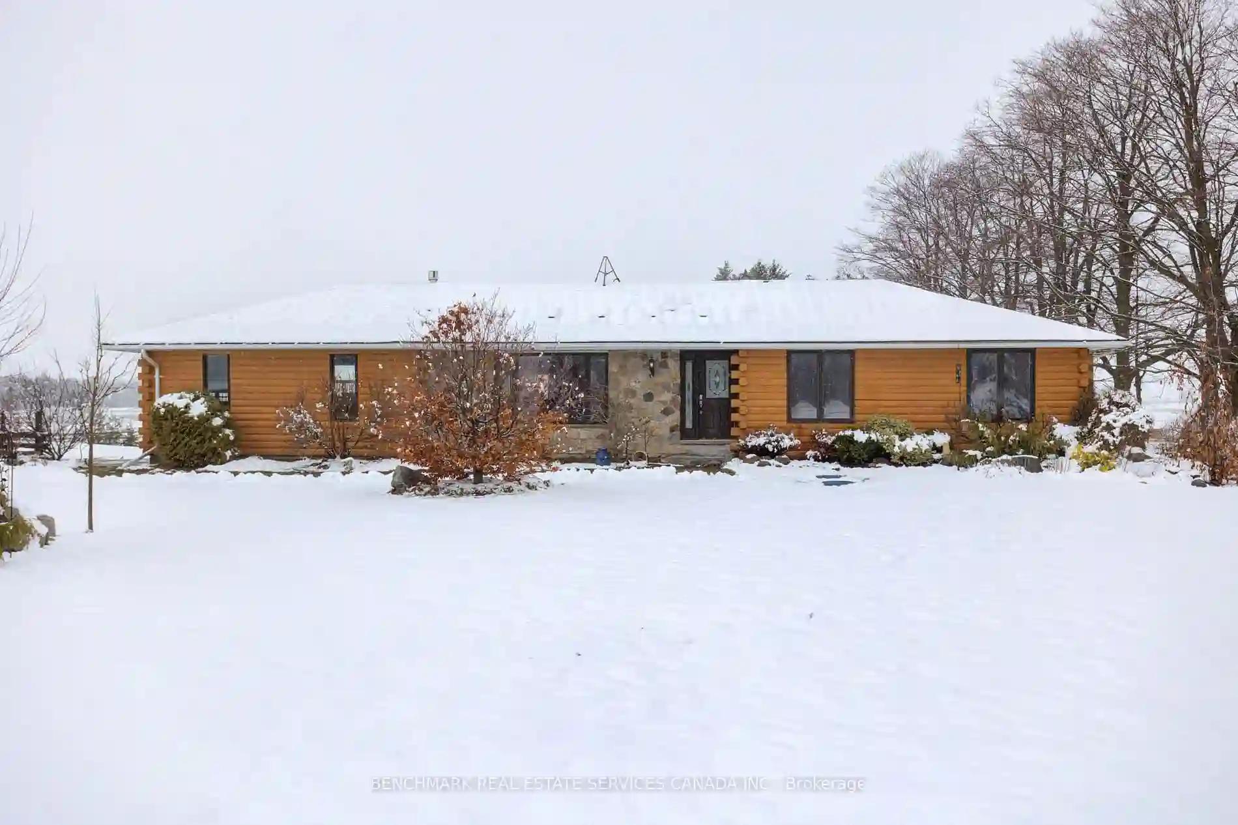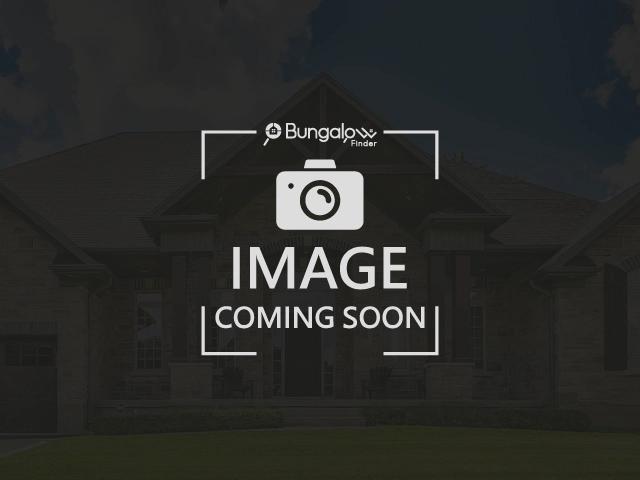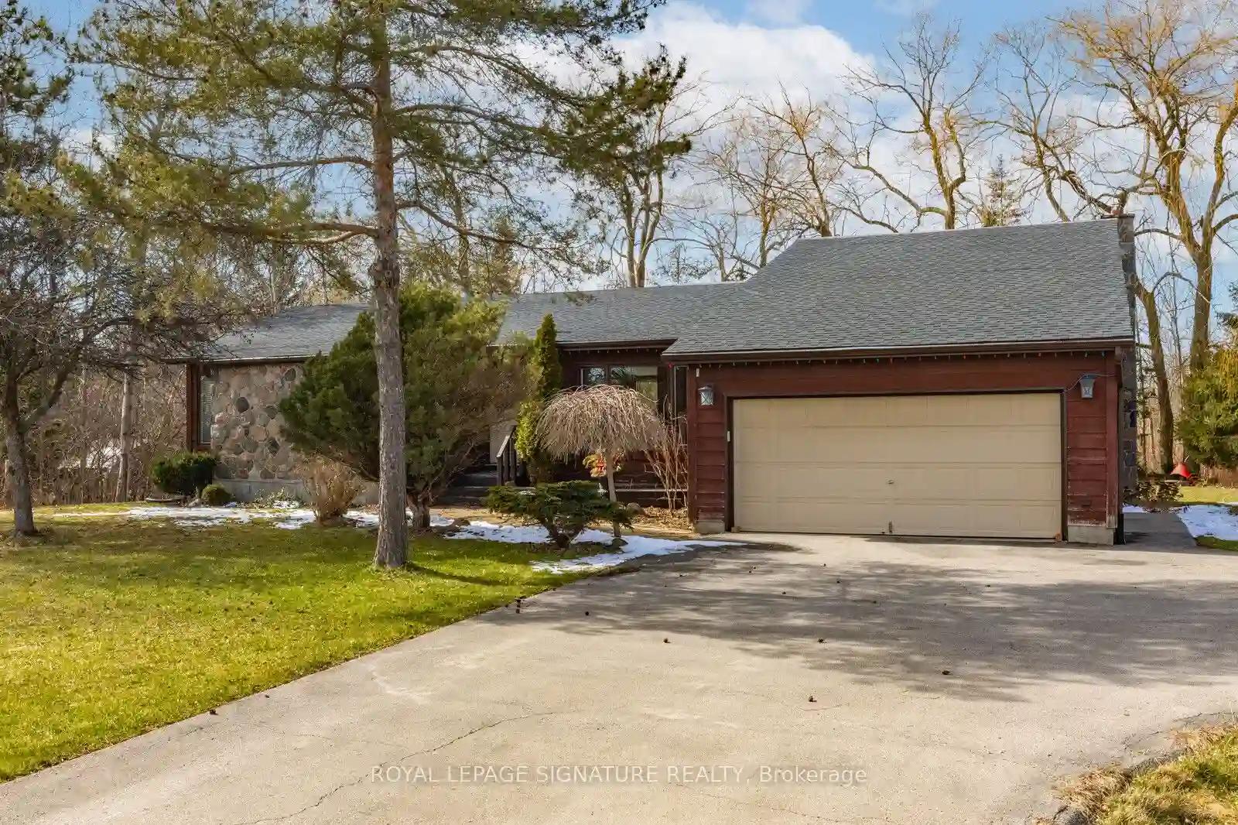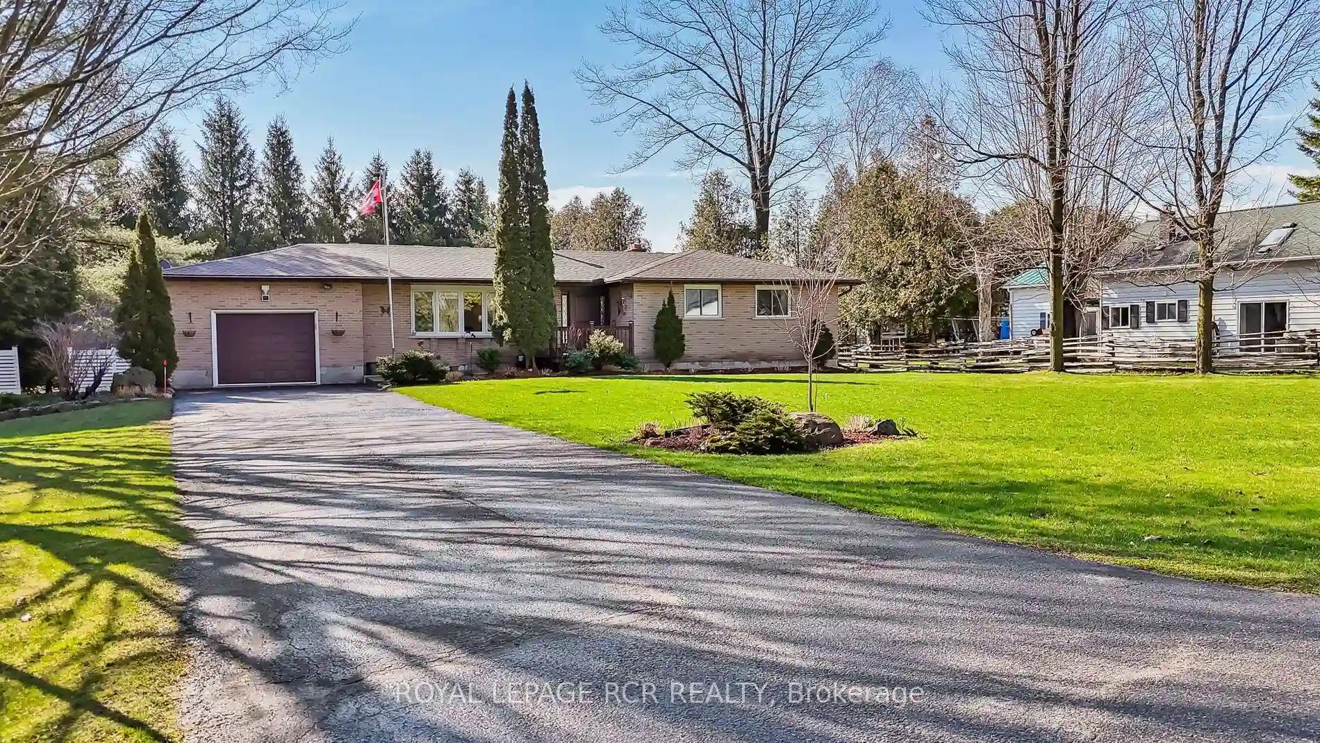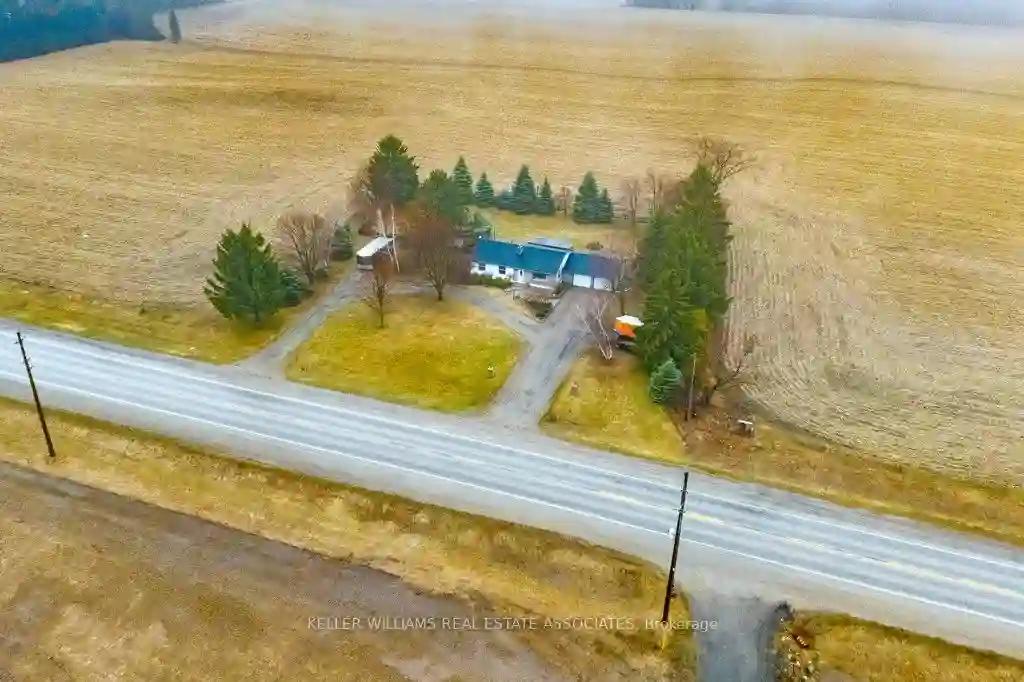Please Sign Up To View Property
6123 Trafalgar Rd
Erin, Ontario, L0N 1N0
MLS® Number : X8212954
1 + 1 Beds / 2 Baths / 14 Parking
Lot Front: 200 Feet / Lot Depth: 220 Feet
Description
Wow. This stunning custom finished log home is nestled on a sprawling 1-acre property, just minutes away from the city. This fully renovated, exquisite 2-bedroom, 2-bathroom log style home boasts custom finishes and a picturesque setting, offering a perfect blend of rustic charm and modern luxury. The open-concept design seamlessly integrates the living room, dining area, and kitchen, creating an ideal space for entertaining or relaxing with loved ones. The master bedroom suite features an ensuite bathroom and a walk in closet, providing the perfect blend of luxury and functionality. The second bathroom on the main floor is tastefully finished with an above size walk in shower. The basement boasts heated floors throughout, and a large living room, a second bedroom, laundry, utility, and plenty of storage space. Outside you will discover your own private oasis. Don't miss out on this great opportunity.
Extras
**INTERBOARD LISTING: HURON PERTH R. E. ASSOC**Heated floors in the upstairs bathrooms, and all finished rooms downstairs.
Additional Details
Drive
Private
Building
Bedrooms
1 + 1
Bathrooms
2
Utilities
Water
Well
Sewer
Septic
Features
Kitchen
1
Family Room
Y
Basement
Finished
Fireplace
Y
External Features
External Finish
Log
Property Features
Cooling And Heating
Cooling Type
Central Air
Heating Type
Forced Air
Bungalows Information
Days On Market
30 Days
Rooms
Metric
Imperial
| Room | Dimensions | Features |
|---|---|---|
| Living | 25.69 X 12.50 ft | |
| Kitchen | 25.69 X 10.43 ft | Granite Counter |
| Bathroom | 9.22 X 10.07 ft | 3 Pc Bath |
| Prim Bdrm | 21.59 X 10.01 ft | |
| Bathroom | 11.12 X 6.59 ft | 3 Pc Ensuite |
| 2nd Br | 13.75 X 9.28 ft | |
| Rec | 22.90 X 20.80 ft | |
| Laundry | 9.09 X 7.02 ft | |
| Den | 7.91 X 8.04 ft | |
| Utility | 7.15 X 21.98 ft |
