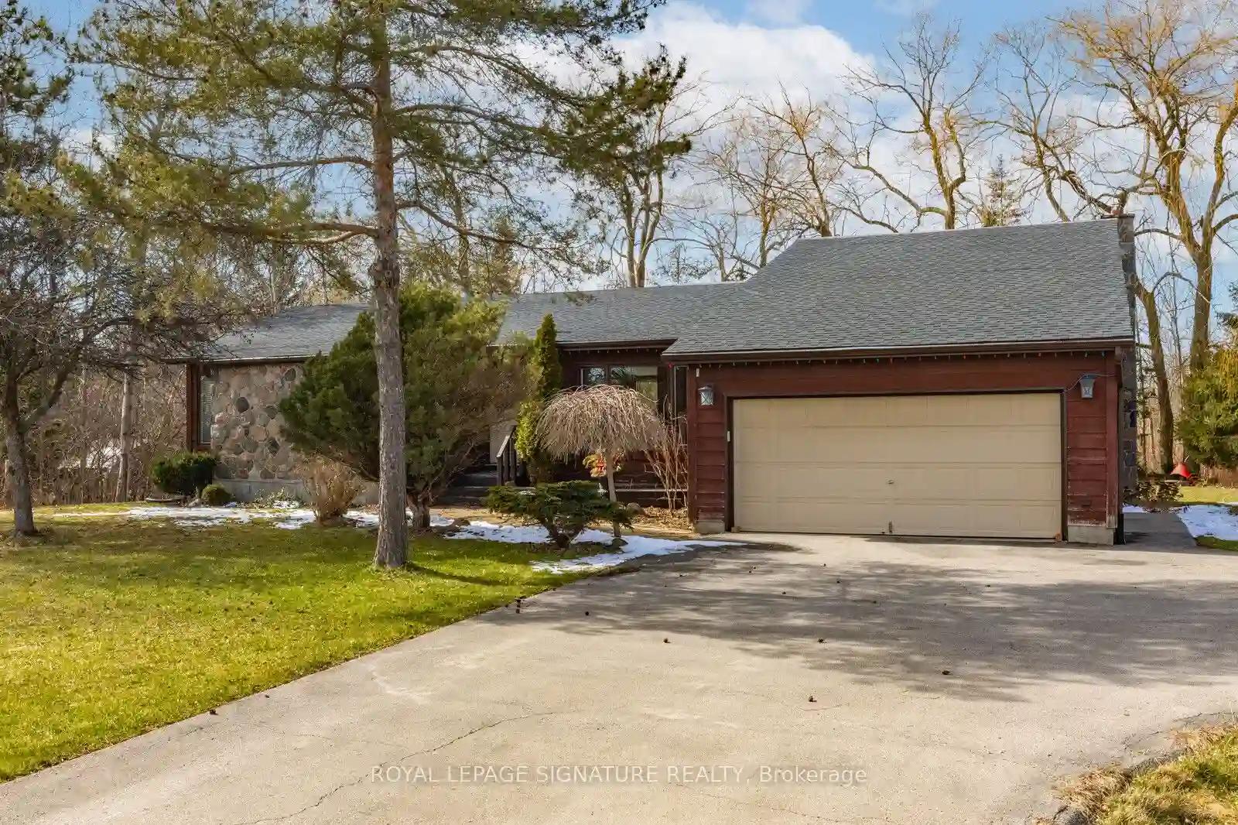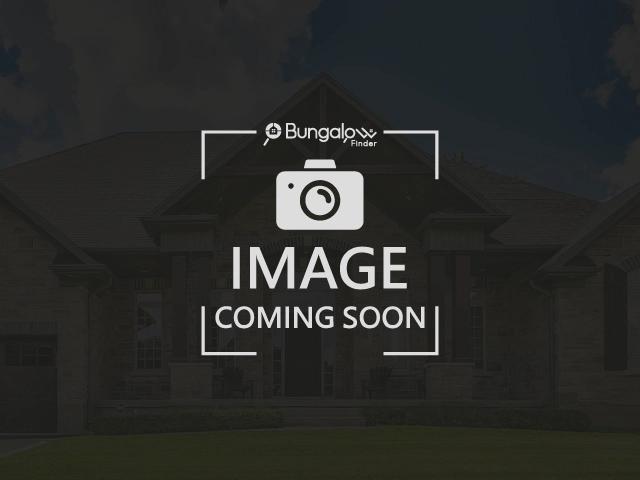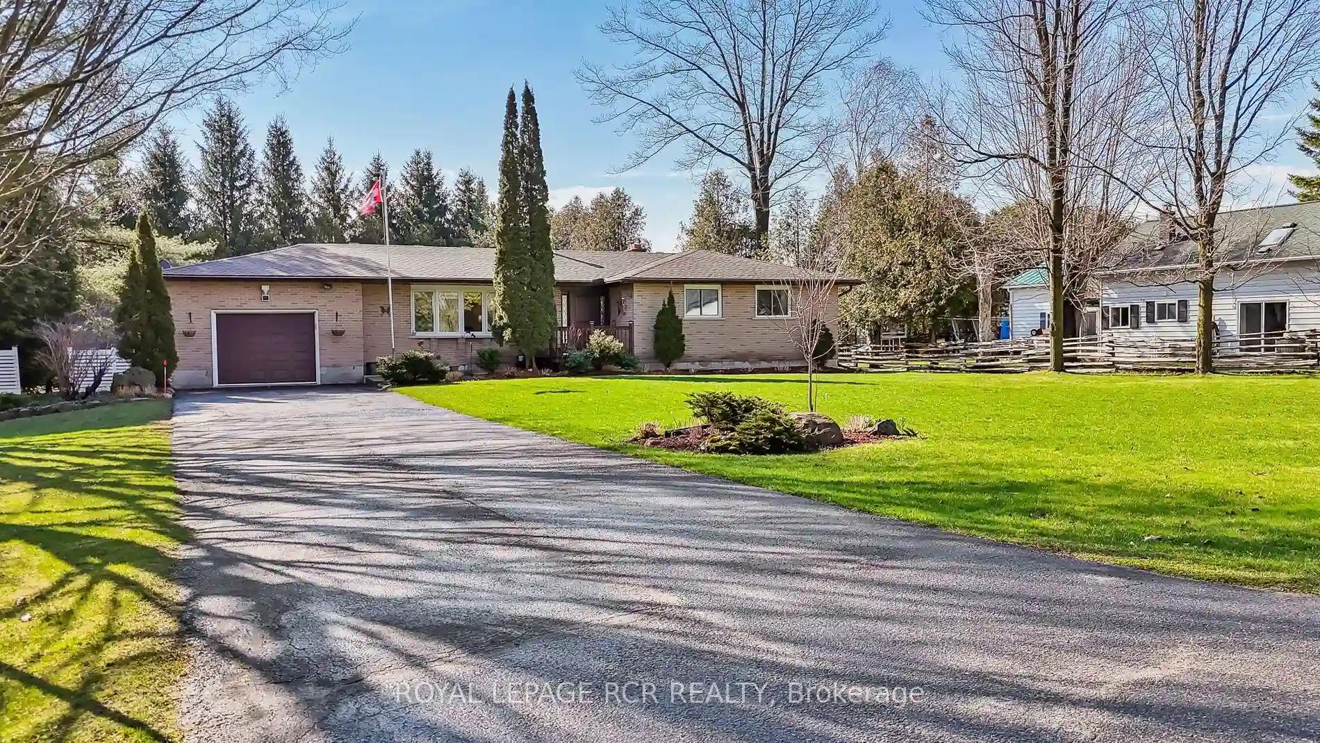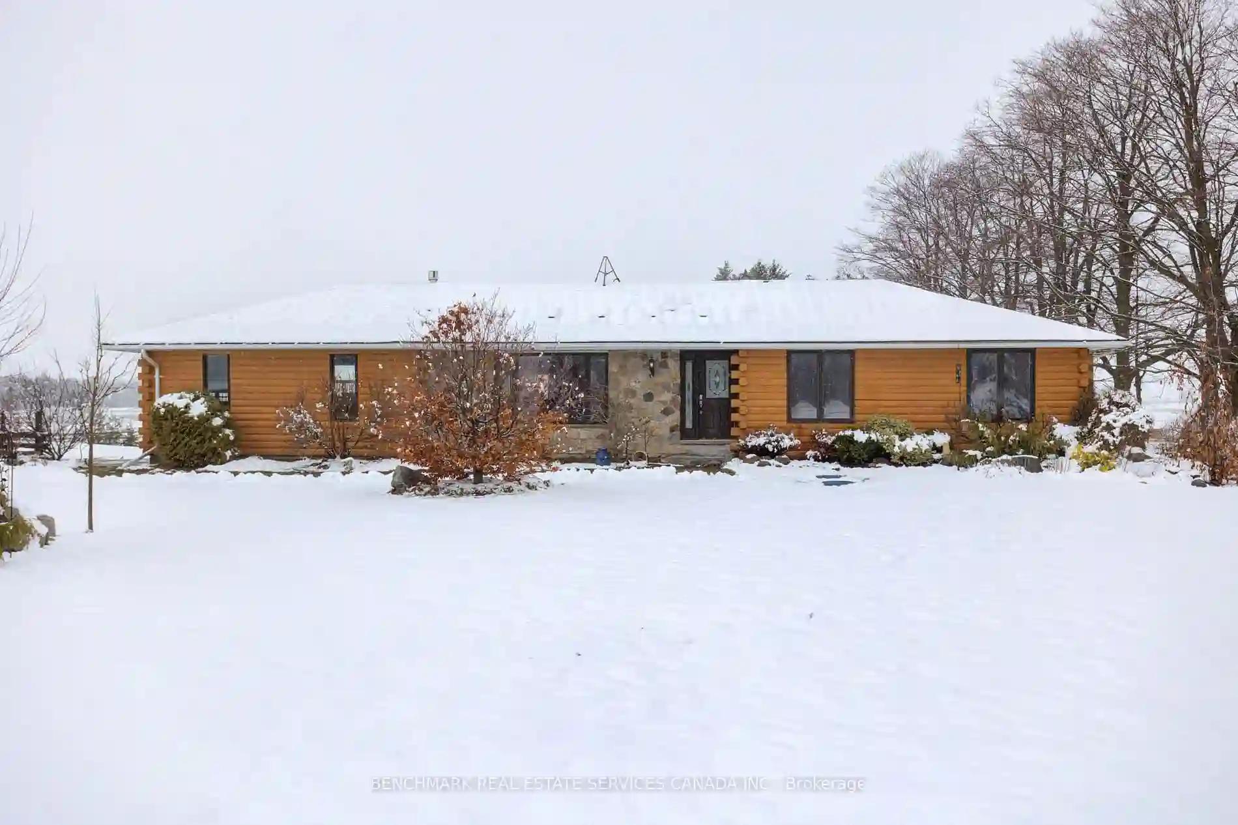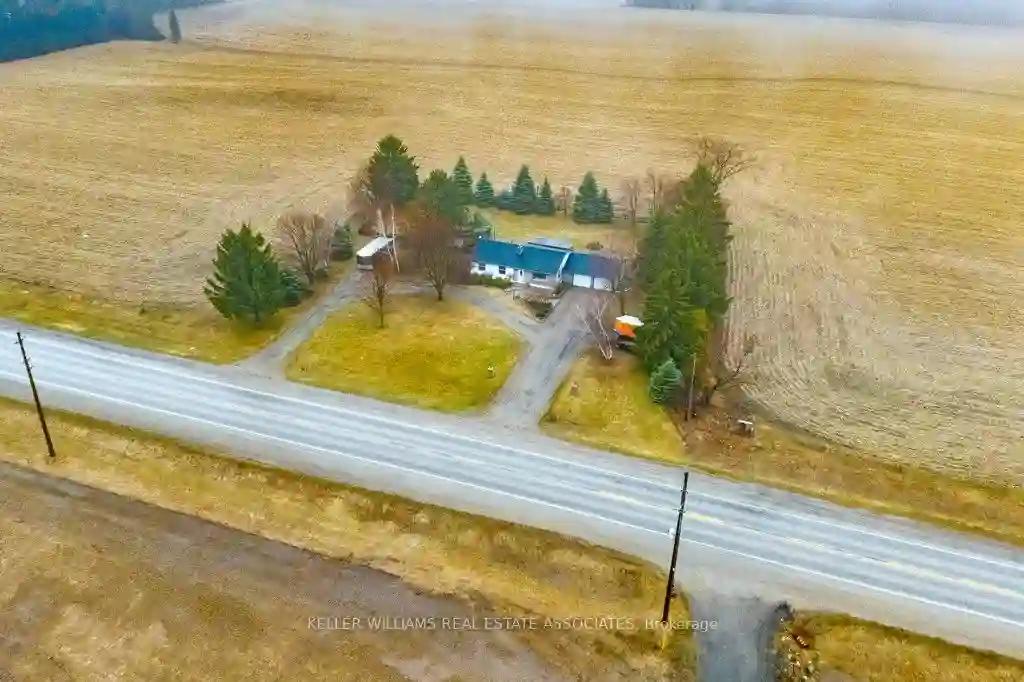Please Sign Up To View Property
$ 1,049,000
9630 Wellington 124 Rd
Erin, Ontario, N0B 1T0
MLS® Number : X8262628
3 Beds / 3 Baths / 8 Parking
Lot Front: 121.52 Feet / Lot Depth: 151.79 Feet
Description
This One Home You Don't Want To Miss Out On! Approximately 1585 Sq.Ft On Main Floor. This Well-Maintained Bungalow Boasts 3 Bedroom, 3 Bath That Has Been Totally Renovated And Shows Well. Open Concept Kitchen/Living/Great Room With Tons Of Natural Light Beaming Throughout. New Luxury Vinyl Floors And Sunken Great Room Complete With Cathedral Ceiling And Gas Fireplace With Walkout To Private Large Garden. This Bungalow Sits On A Large Lot And Is Not To Be Missed!
Extras
Buyer/Buyer Agents To Confirm All Measurements & Taxes
Additional Details
Drive
Private
Building
Bedrooms
3
Bathrooms
3
Utilities
Water
Well
Sewer
Septic
Features
Kitchen
1
Family Room
Y
Basement
Part Bsmt
Fireplace
Y
External Features
External Finish
Stone
Property Features
Cooling And Heating
Cooling Type
Central Air
Heating Type
Forced Air
Bungalows Information
Days On Market
12 Days
Rooms
Metric
Imperial
| Room | Dimensions | Features |
|---|---|---|
| Living | 18.04 X 18.04 ft | Sunken Room Vinyl Floor Cathedral Ceiling |
| Dining | 22.97 X 13.12 ft | Combined W/Family Large Window Open Concept |
| Kitchen | 16.40 X 11.81 ft | Stainless Steel Appl Breakfast Area Backsplash |
| Family | 22.97 X 13.12 ft | Combined W/Dining Large Window Cathedral Ceiling |
| Prim Bdrm | 14.76 X 16.40 ft | Double Closet Vinyl Floor |
| 2nd Br | 13.12 X 9.84 ft | Large Closet Vinyl Floor |
| 3rd Br | 13.12 X 9.84 ft | Large Closet Vinyl Floor |
| Rec | 45.93 X 21.33 ft | Open Concept 3 Pc Bath |
Ready to go See it?
Looking to Sell Your Bungalow?
Get Free Evaluation
