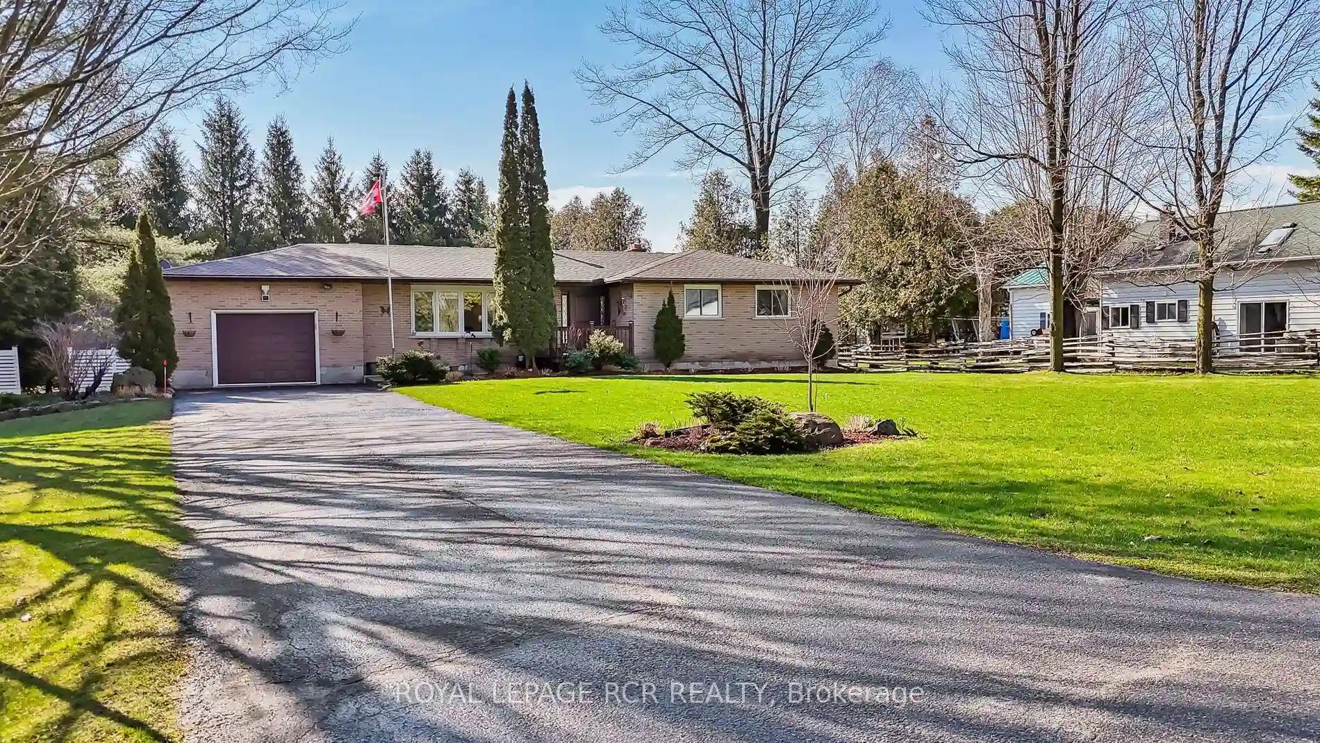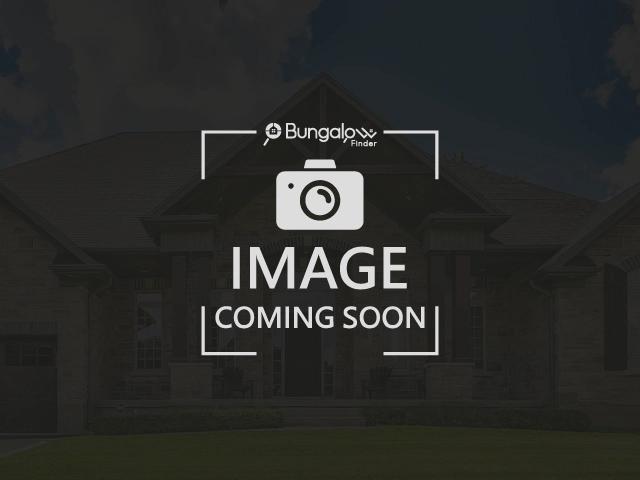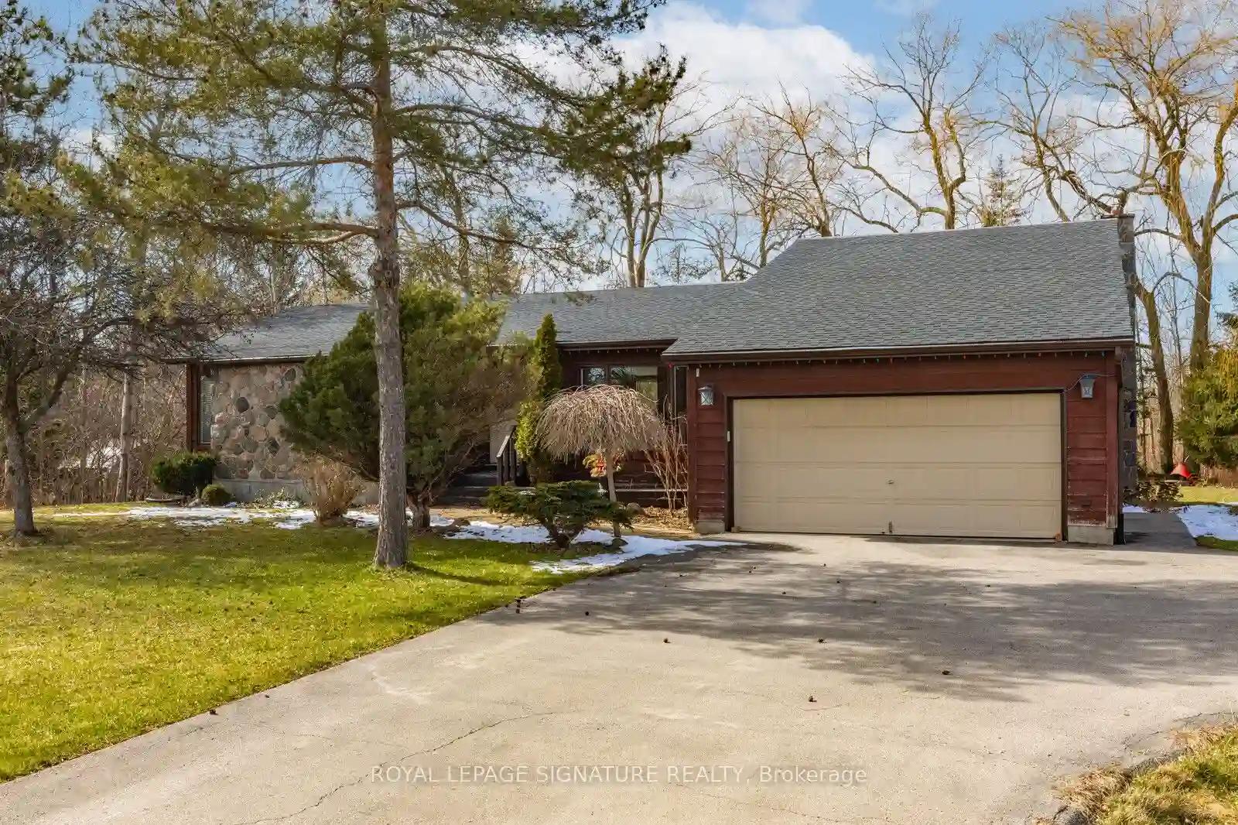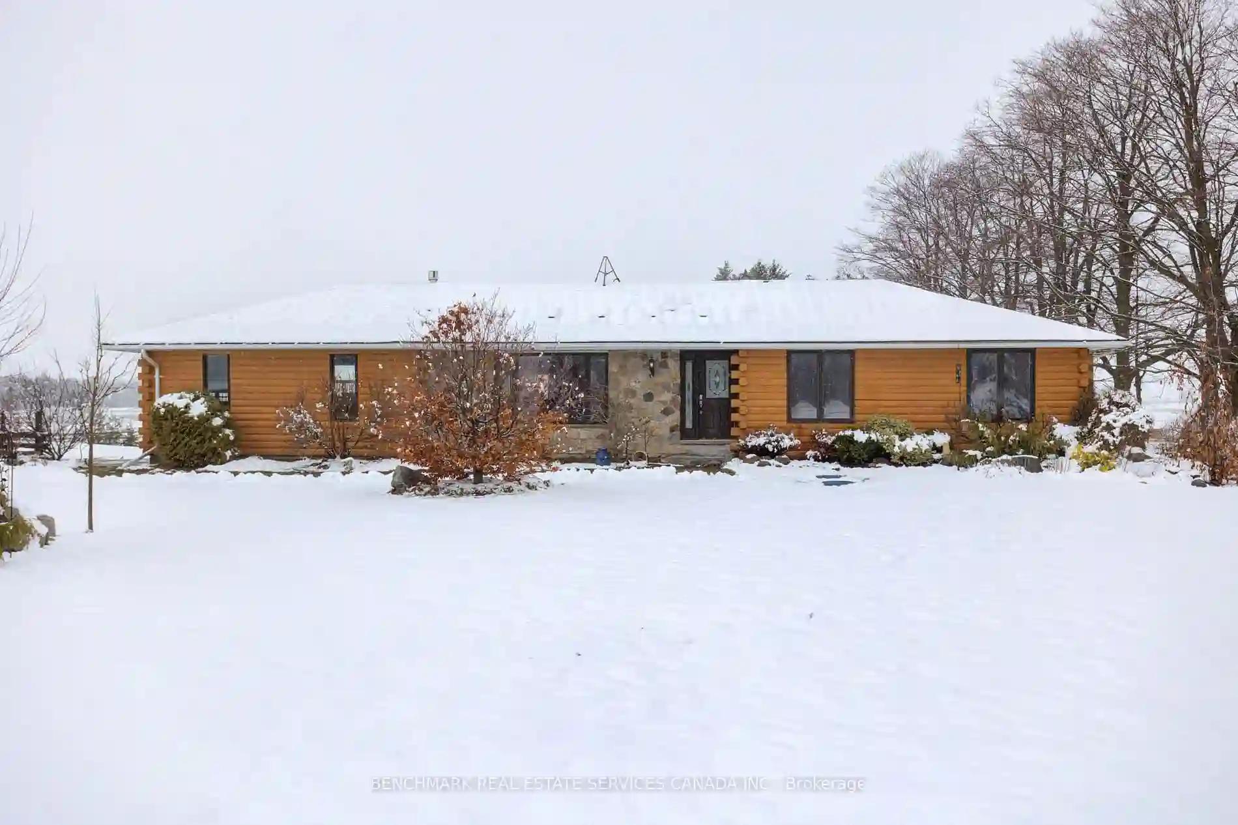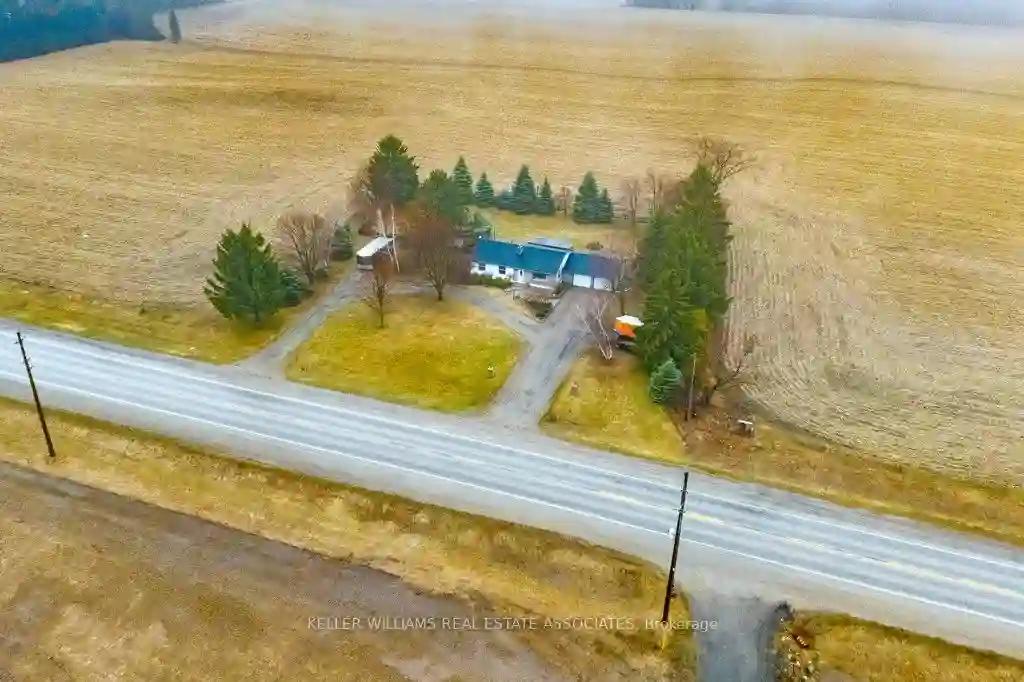Please Sign Up To View Property
9205 Sideroad 24
Erin, Ontario, N0B 1Z0
MLS® Number : X8240834
3 + 1 Beds / 2 Baths / 5 Parking
Lot Front: 100 Feet / Lot Depth: 199.42 Feet
Description
Welcome to your serene country retreat!!! This 3+1 bedroom brick bungalow nestled on a nearly half acre lot offers the perfect blend of tranquility and comfort. This property is an ideal haven for relaxation and entertainment with a very spacious deck and hot tub overlooking nature. Step inside to be greeted by tons of natural light, updated kitchen and cozy living room ideal for everyday living. 3 well appointed rooms on the main floor are ideal for a growing family, or those looking to downsize and ditch the stairs!! Downstairs, discover a fully finished basement designed for ultimate entertainment. With an additional bedroom, 3 piece bathroom and entertainment area, this space is perfect for hosting or hanging out! Conveniently located in a peaceful rural setting, yet just a short drive away from local amenities, schools and attractions, this property offers the best of both worlds. This charming bungalow is sure to exceed every expectation!! 12 mins to Erin, 20 mins to Orangeville, 25 mins to Guelph, 50 mins to Mississauga & Oakville
Extras
Deck (2016), Finished Basement Incl. Bedroom/Bathroom (2017), Attic Insulation (2016) New Wood Stove (2019), Oil Tank (2011), New Roof & Eavestroughs (2013), Septic Pumped & Inspected (March 2024)
Additional Details
Drive
Private
Building
Bedrooms
3 + 1
Bathrooms
2
Utilities
Water
Well
Sewer
Septic
Features
Kitchen
1
Family Room
Y
Basement
Finished
Fireplace
Y
External Features
External Finish
Brick
Property Features
Cooling And Heating
Cooling Type
Central Air
Heating Type
Forced Air
Bungalows Information
Days On Market
19 Days
Rooms
Metric
Imperial
| Room | Dimensions | Features |
|---|---|---|
| Living | 20.34 X 10.17 ft | Bay Window |
| Dining | 12.47 X 6.89 ft | W/O To Deck |
| Kitchen | 20.01 X 6.89 ft | O/Looks Backyard |
| Prim Bdrm | 11.15 X 12.47 ft | |
| 2nd Br | 11.48 X 9.84 ft | |
| 3rd Br | 11.15 X 9.84 ft | 4 Pc Bath |
| Living | 0.00 X 0.00 ft | |
| Br | 0.00 X 0.00 ft | |
| Bathroom | 0.00 X 0.00 ft |
