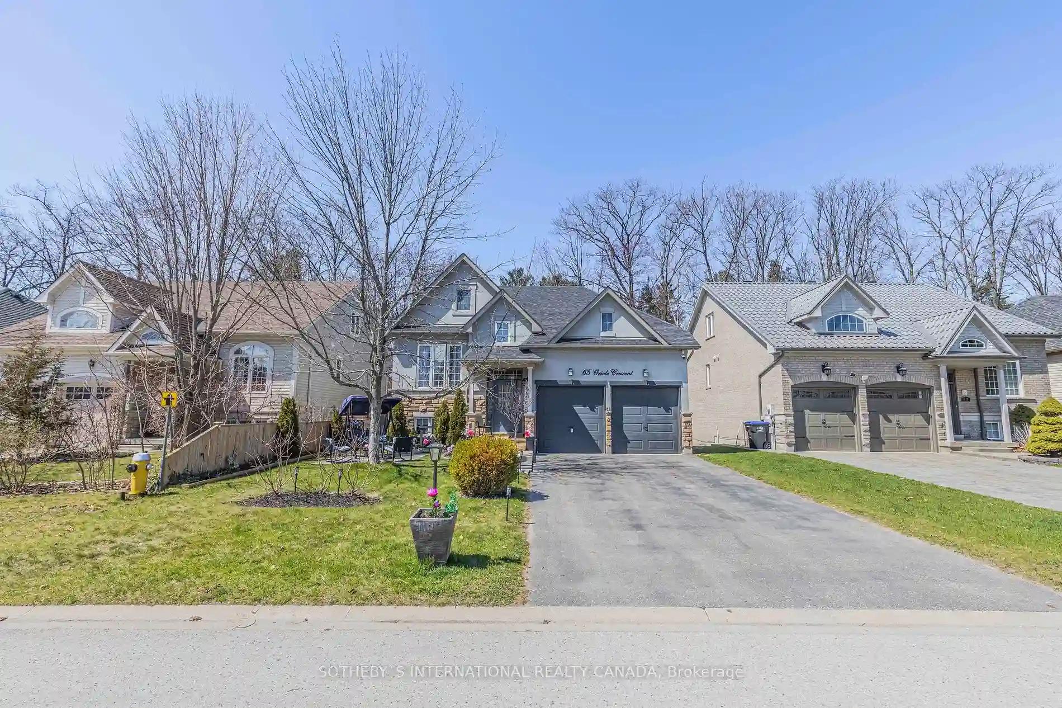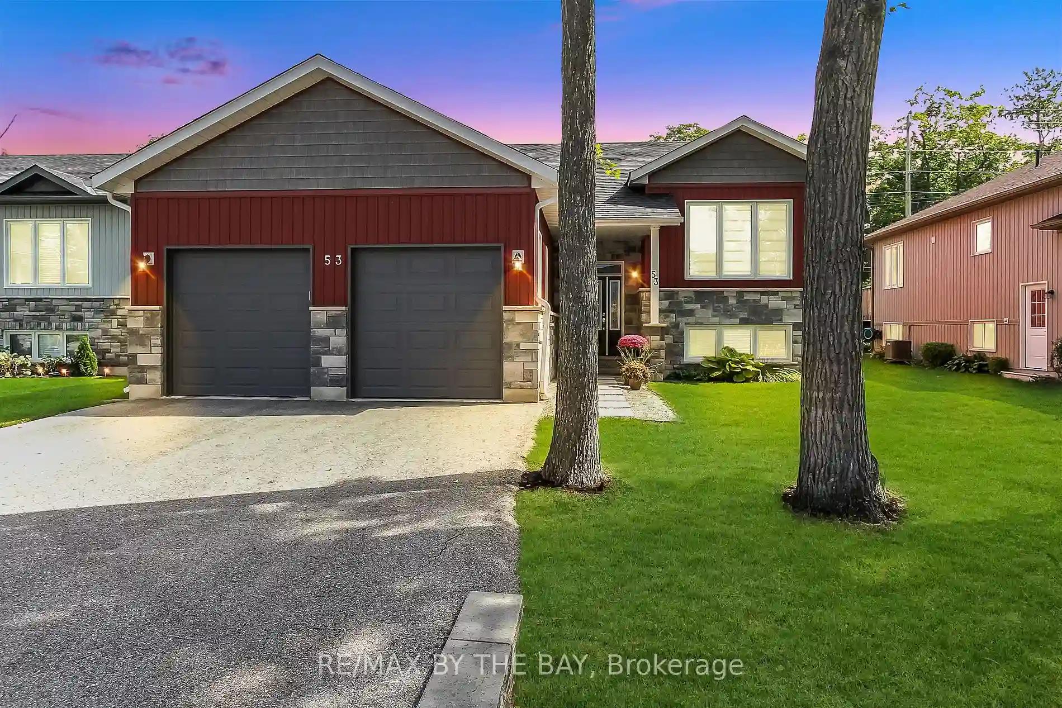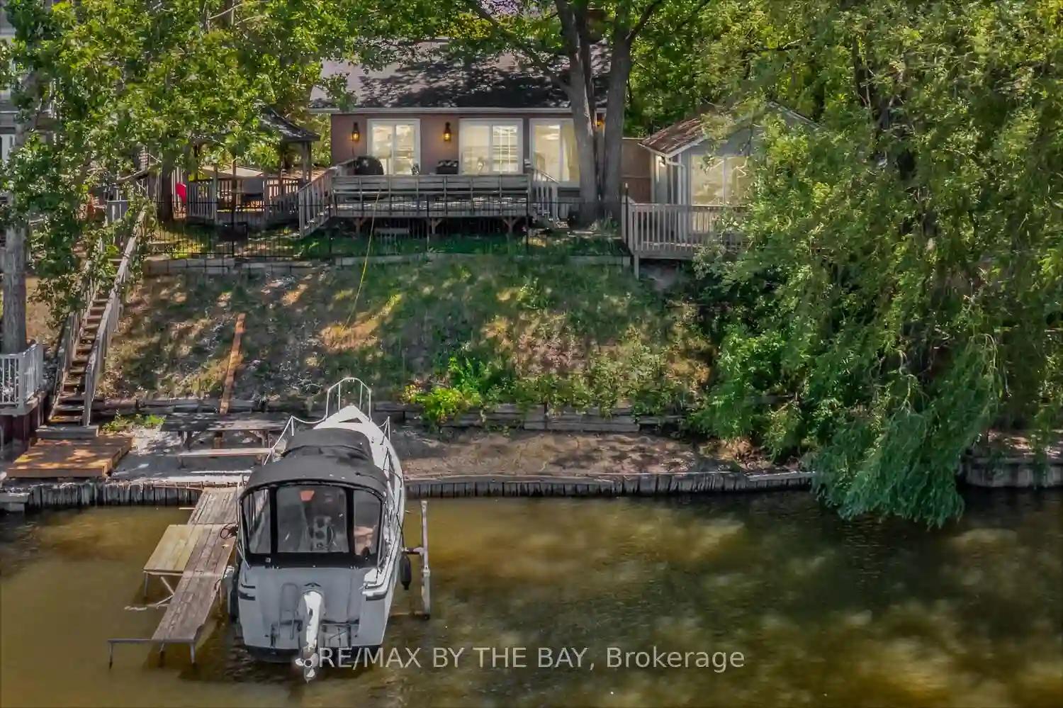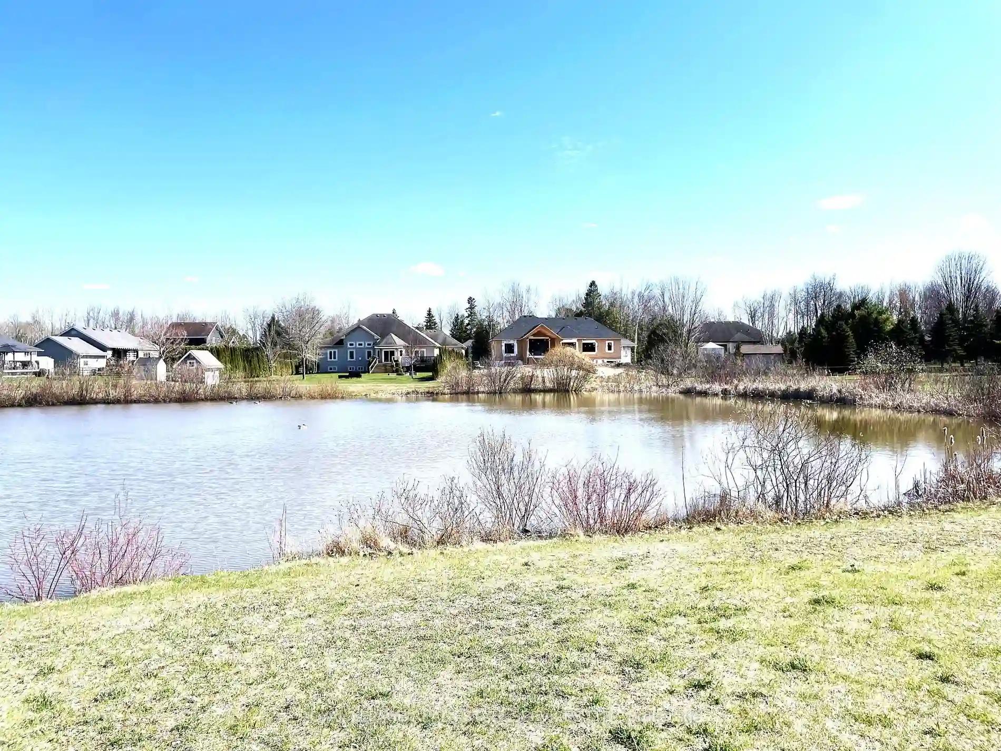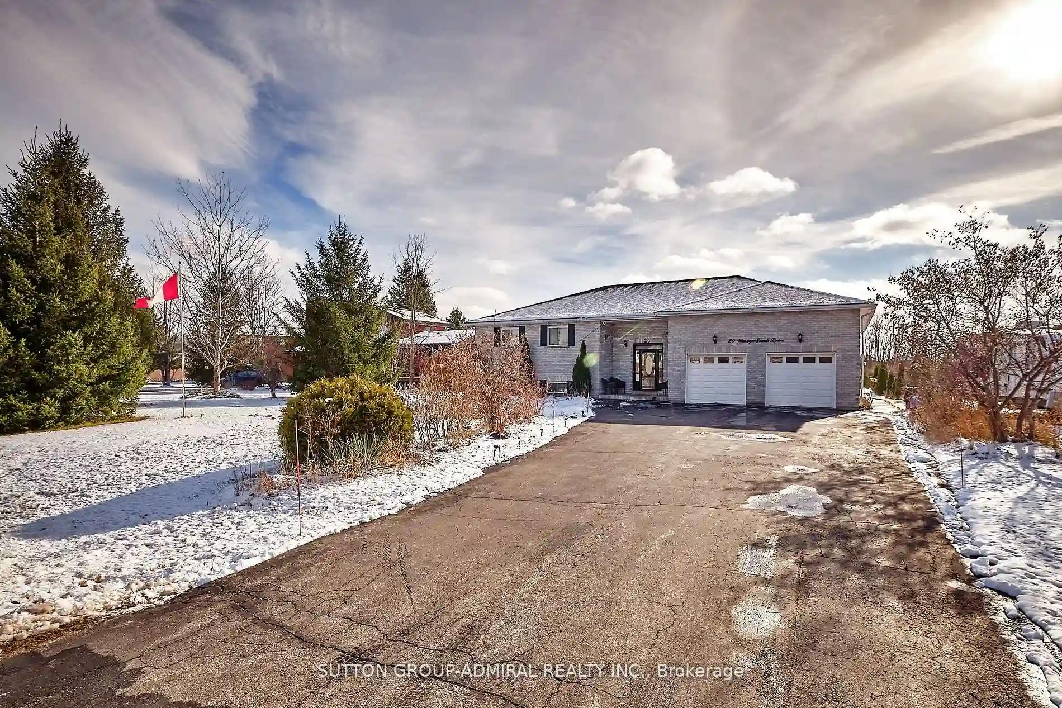Please Sign Up To View Property
65 Oriole Cres
Wasaga Beach, Ontario, L9Z 1A8
MLS® Number : S8248444
2 + 2 Beds / 3 Baths / 5 Parking
Lot Front: 50.04 Feet / Lot Depth: 100.42 Feet
Description
Welcome to your dream home haven in Wasaga Beach! Nestled in a quiet neighbourhood, this lovely 4 bedroom, 3 bathroom home boasts modern comfort and versatility. Step inside to discover high ceilings, loads of natural light and a recently updated kitchen with quartz countertops. The open-concept layout effortlessly connects the living, dining, and kitchen spaces, with added convenience of main floor laundry. The large primary bedroom is impressive with an updated 4-piece ensuite and walk-in closet. Enter the lower level complete with a den and in-law suite containing one bedroom with in-closet laundry, a kitchenette, 3-piece bath and separate entrance offering flexible living arrangements. Experience seamless indoor-outdoor living with both upper and lower level walkouts leading to a fenced backyard oasis that backs onto greenbelt. Enjoy the upper level deck complete with a large gazebo perfect for entertaining. The double garage has vaulted ceilings adding additional space for your various storage needs. Convenience is key, as this property is ideally situated near a plethora of amenities. Take advantage of nearby shopping, the YMCA, trails and the beautiful Beach 5 for sunny days by the water. A short 10 minute drive to Collingwood and 25 minutes to Barrie and Highway 400. Experience the epitome of modern living combined with natural serenity in this exceptional well maintained home.
Extras
--
Additional Details
Drive
Pvt Double
Building
Bedrooms
2 + 2
Bathrooms
3
Utilities
Water
Municipal
Sewer
Sewers
Features
Kitchen
1 + 1
Family Room
Y
Basement
Finished
Fireplace
Y
External Features
External Finish
Brick
Property Features
Cooling And Heating
Cooling Type
Central Air
Heating Type
Forced Air
Bungalows Information
Days On Market
14 Days
Rooms
Metric
Imperial
| Room | Dimensions | Features |
|---|---|---|
| Kitchen | 19.42 X 11.58 ft | Open Concept Combined W/Dining W/O To Deck |
| Living | 14.40 X 12.01 ft | Fireplace Open Concept Vinyl Floor |
| Prim Bdrm | 17.65 X 12.99 ft | 4 Pc Ensuite W/I Closet Vinyl Floor |
| Kitchen | 8.66 X 8.01 ft | Tile Floor W/O To Deck |
| Family | 11.58 X 16.08 ft | Open Concept W/O To Deck Laminate |
| Den | 7.15 X 12.60 ft | Laminate |
| Br | 15.91 X 9.32 ft | Laminate |
| Br | 12.99 X 11.68 ft | Laminate |
