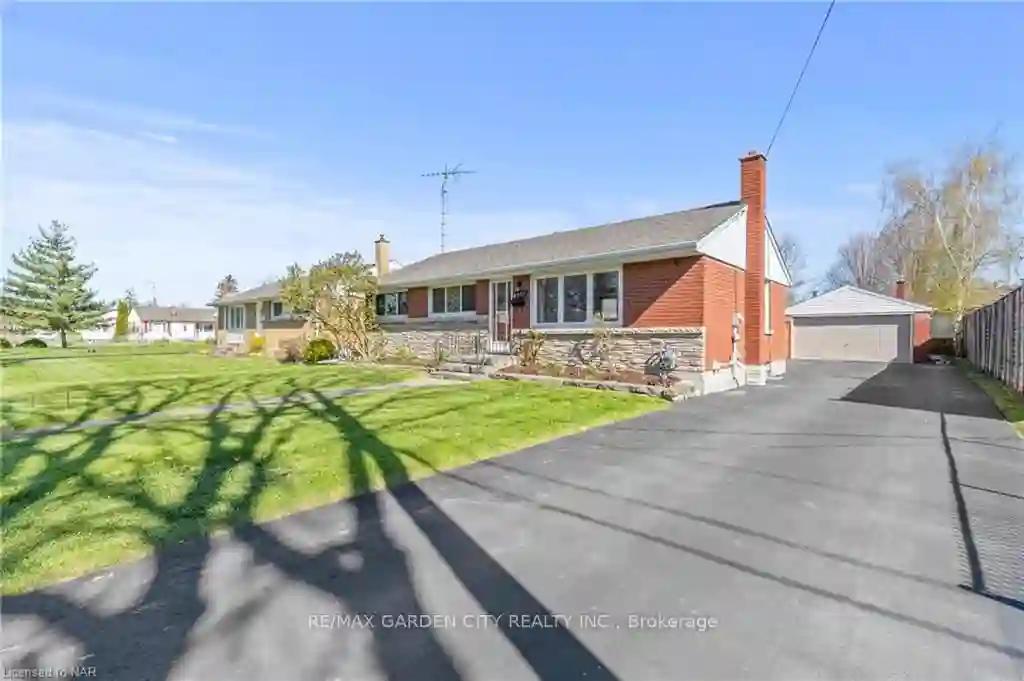Please Sign Up To View Property
6727 Russell St
Niagara Falls, Ontario, L2J 1R2
MLS® Number : X8275370
3 + 1 Beds / 2 Baths / 8 Parking
Lot Front: 64 Feet / Lot Depth: 122 Feet
Description
Desirable North end Niagara Falls bungalow with in-law suite, inground pool and a double car garage! What more can you ask for? Owner occupied and fully finished. Use the entire home for yourself or use one level and rent out the other. The main floor features an open concept living area and has 3 bedrooms and a 4-piecebathroom. The lower level features a 1 bedroom unit that was completely renovated around 2021 with new flooring, kitchen, trim, doors plus a new bathroom with a beautifully tiled shower. Outside youll find a newly ashpalted driveway big enough for 6+ cars as well as an oversized detached double car garage. The back yard offers a large inground pool surrounded by brand new fencing. This fabulous home located in a great neighbourhood has so much to offer!
Extras
--
Property Type
Detached
Neighbourhood
--
Garage Spaces
8
Property Taxes
$ 3,369
Area
Niagara
Additional Details
Drive
Pvt Double
Building
Bedrooms
3 + 1
Bathrooms
2
Utilities
Water
Municipal
Sewer
Sewers
Features
Kitchen
1 + 1
Family Room
N
Basement
Finished
Fireplace
N
External Features
External Finish
Brick
Property Features
Cooling And Heating
Cooling Type
Central Air
Heating Type
Forced Air
Bungalows Information
Days On Market
21 Days
Rooms
Metric
Imperial
| Room | Dimensions | Features |
|---|---|---|
| Kitchen | 12.24 X 10.50 ft | |
| Living | 19.65 X 11.32 ft | |
| Dining | 9.68 X 8.99 ft | |
| Br | 11.15 X 10.60 ft | |
| Br | 10.60 X 8.01 ft | |
| Br | 8.50 X 8.23 ft | |
| Kitchen | 12.99 X 11.09 ft | |
| Dining | 10.60 X 12.99 ft | |
| Living | 14.01 X 10.60 ft | |
| Br | 12.01 X 10.99 ft |




