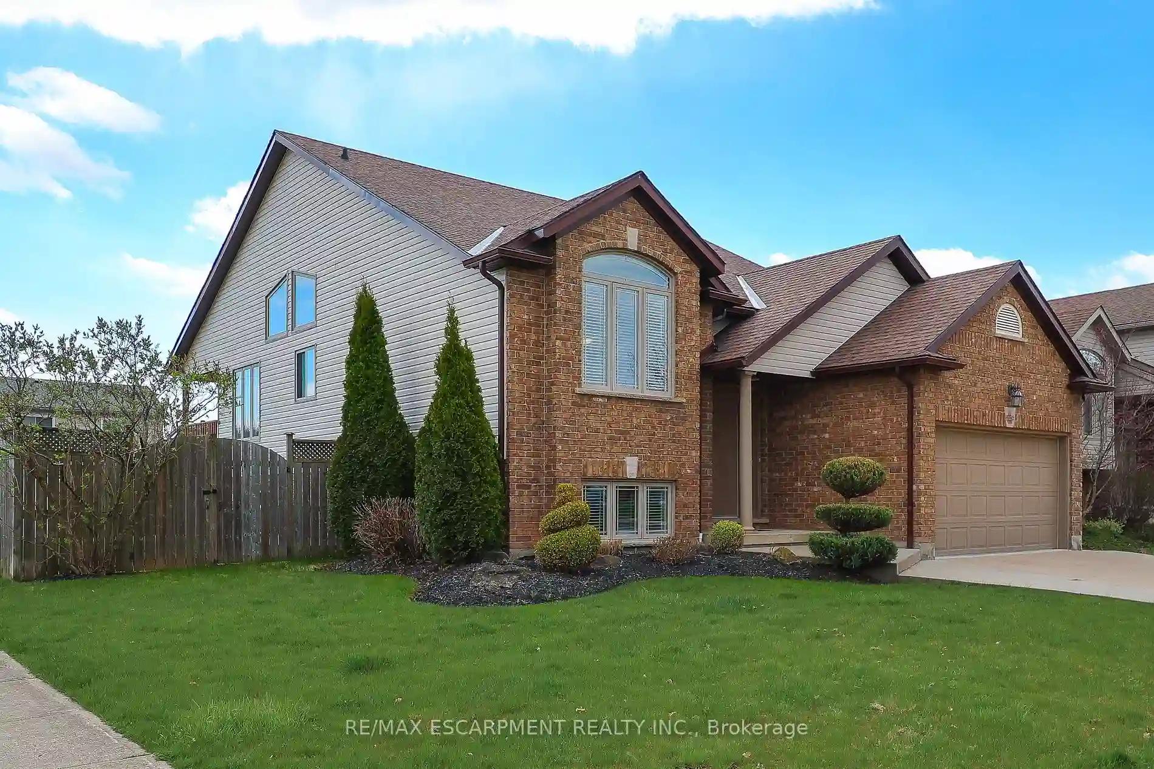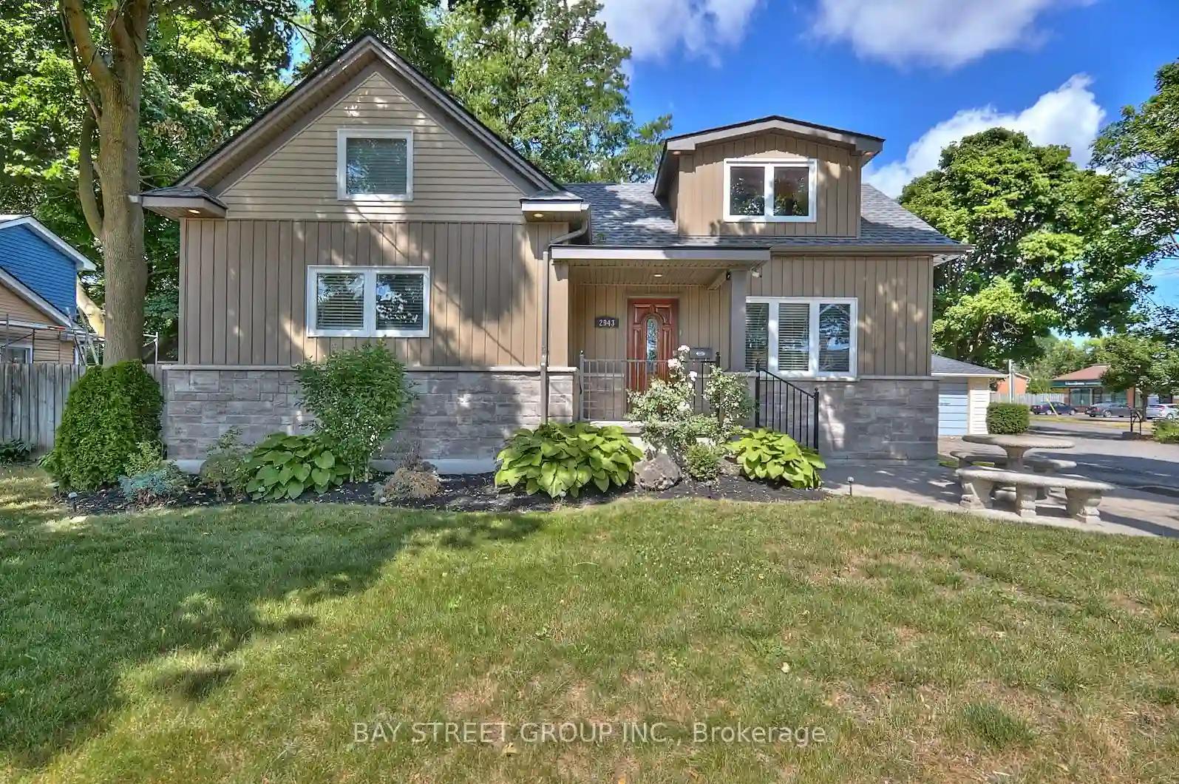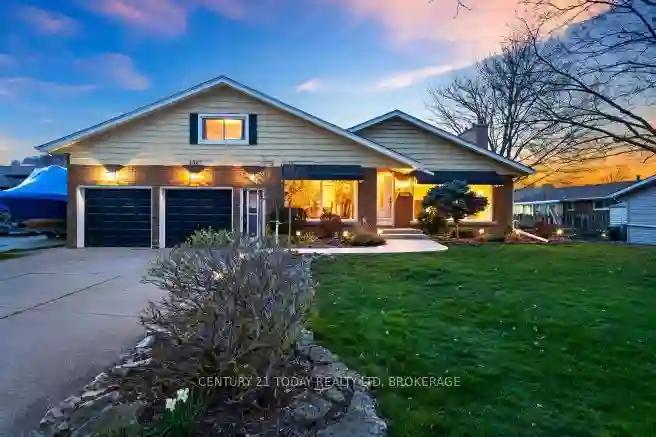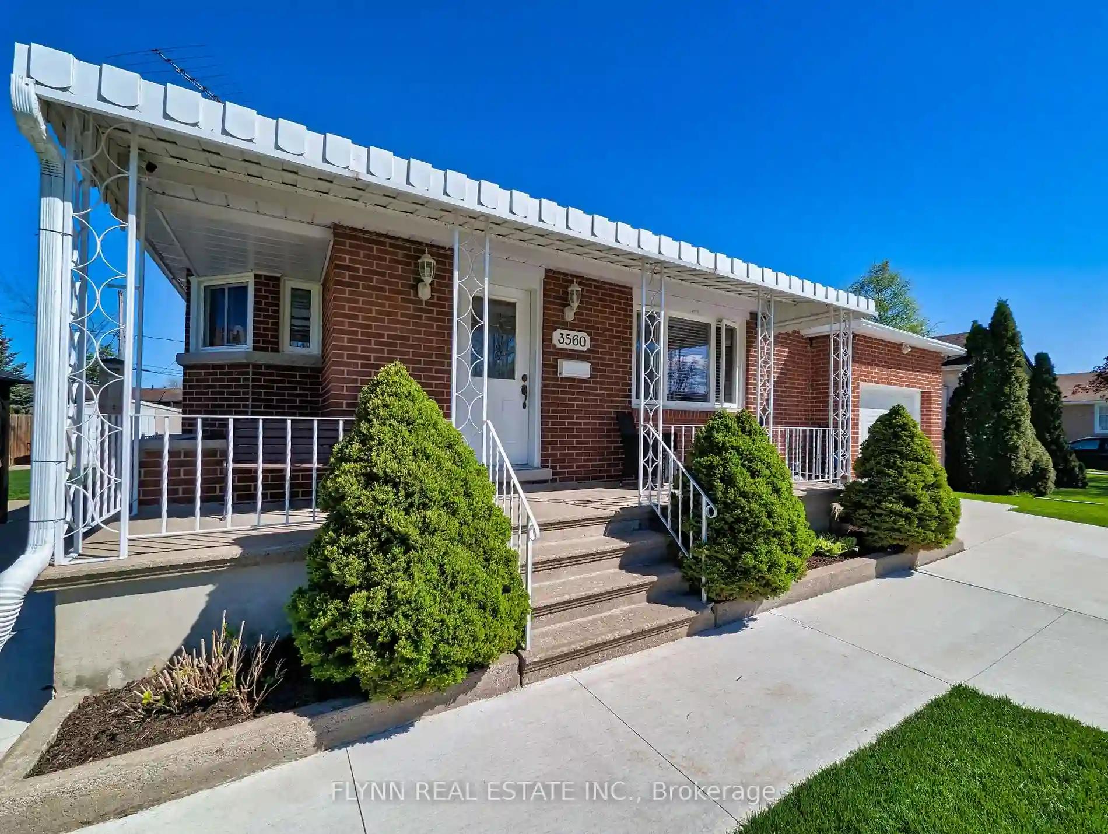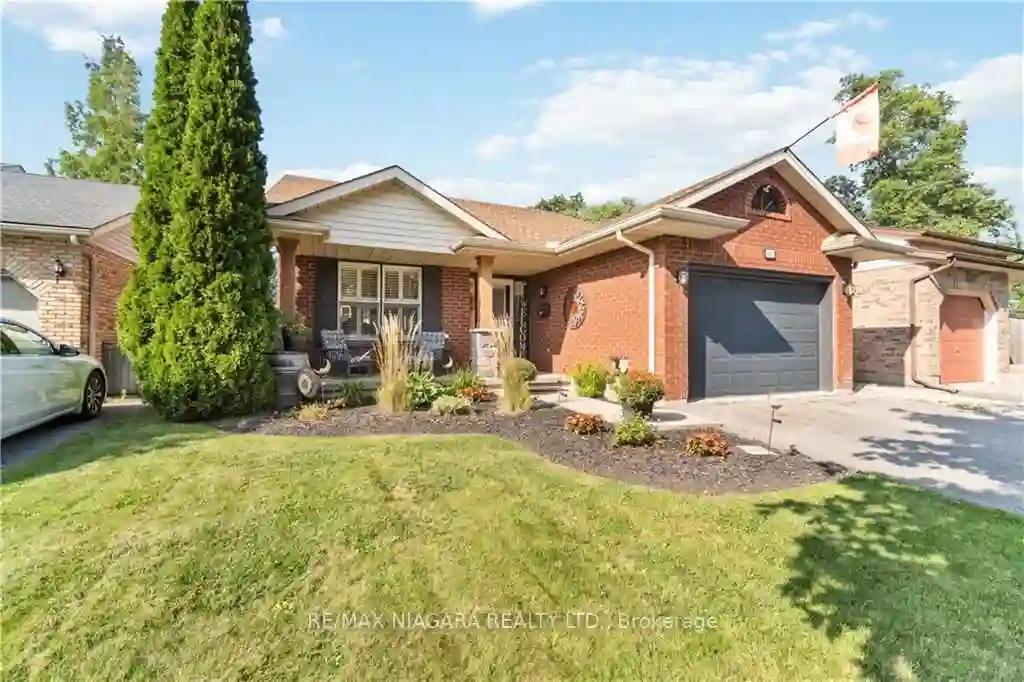Please Sign Up To View Property
6992 Julie Dr
Niagara Falls, Ontario, L2H 3L5
MLS® Number : X8261880
3 + 2 Beds / 2 Baths / 4 Parking
Lot Front: 60.43 Feet / Lot Depth: 114.82 Feet
Description
Welcome to 6992 Julie Drive, situated within the highly coveted south end Niagara Falls development. This charming five-bedroom, two-bathroom bungalow presents an ideal opportunity for in-law accommodations. Swift access to the QEW is at your fingertips, along with the anticipation of a forthcoming hospital currently in construction. Two parks beckon within a brief stroll, one of which boasts newly developed tennis and basketball courts. Benefit from the recent establishment of schools in the neighbourhood, as well as a mere one-minute walk to public transit. Nearby major retailers such as Costco, Rona, and movie theatres ensure all your needs are conveniently met. The location's unparalleled accessibility to essential amenities truly sets it apart.
Extras
--
Property Type
Detached
Neighbourhood
--
Garage Spaces
4
Property Taxes
$ 4,831.25
Area
Niagara
Additional Details
Drive
Pvt Double
Building
Bedrooms
3 + 2
Bathrooms
2
Utilities
Water
Municipal
Sewer
Sewers
Features
Kitchen
1
Family Room
N
Basement
Finished
Fireplace
N
External Features
External Finish
Brick
Property Features
Cooling And Heating
Cooling Type
Central Air
Heating Type
Forced Air
Bungalows Information
Days On Market
13 Days
Rooms
Metric
Imperial
| Room | Dimensions | Features |
|---|---|---|
| Foyer | 9.19 X 6.69 ft | |
| Living | 17.72 X 15.68 ft | |
| Kitchen | 21.98 X 15.78 ft | |
| Br | 14.07 X 12.60 ft | |
| Bathroom | 8.79 X 7.48 ft | 4 Pc Bath |
| Br | 12.50 X 9.48 ft | |
| Br | 11.09 X 9.28 ft | |
| Living | 21.19 X 18.90 ft | |
| Br | 13.48 X 10.60 ft | |
| Br | 11.98 X 10.60 ft | |
| Bathroom | 9.68 X 6.89 ft | 3 Pc Bath |
| Utility | 11.98 X 11.88 ft | Combined W/Laundry |
