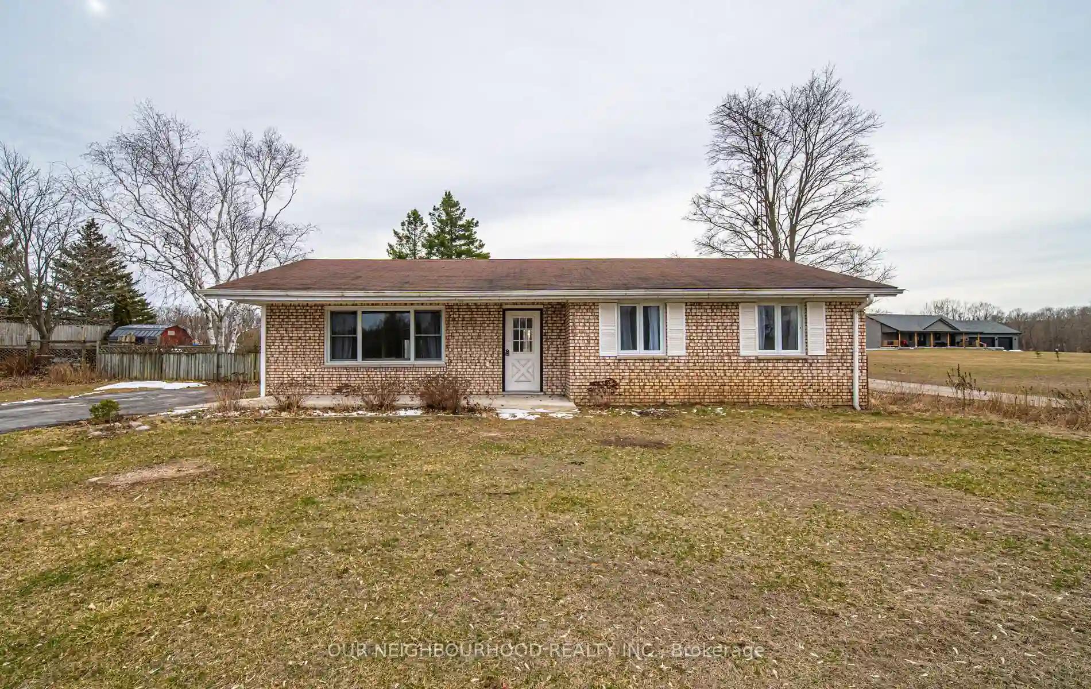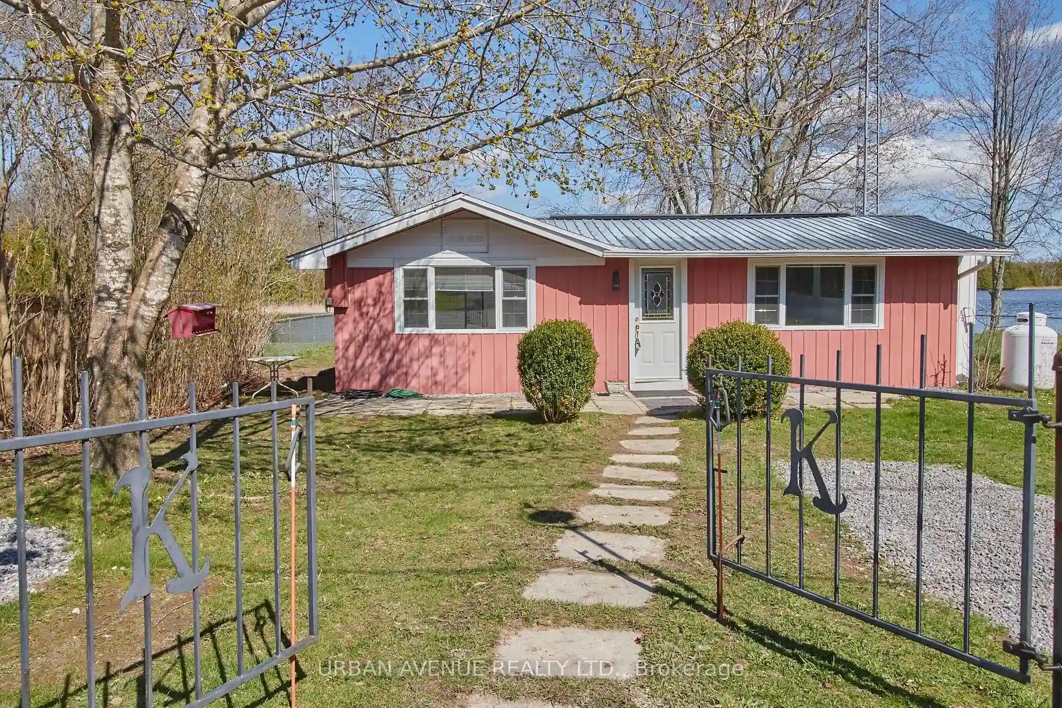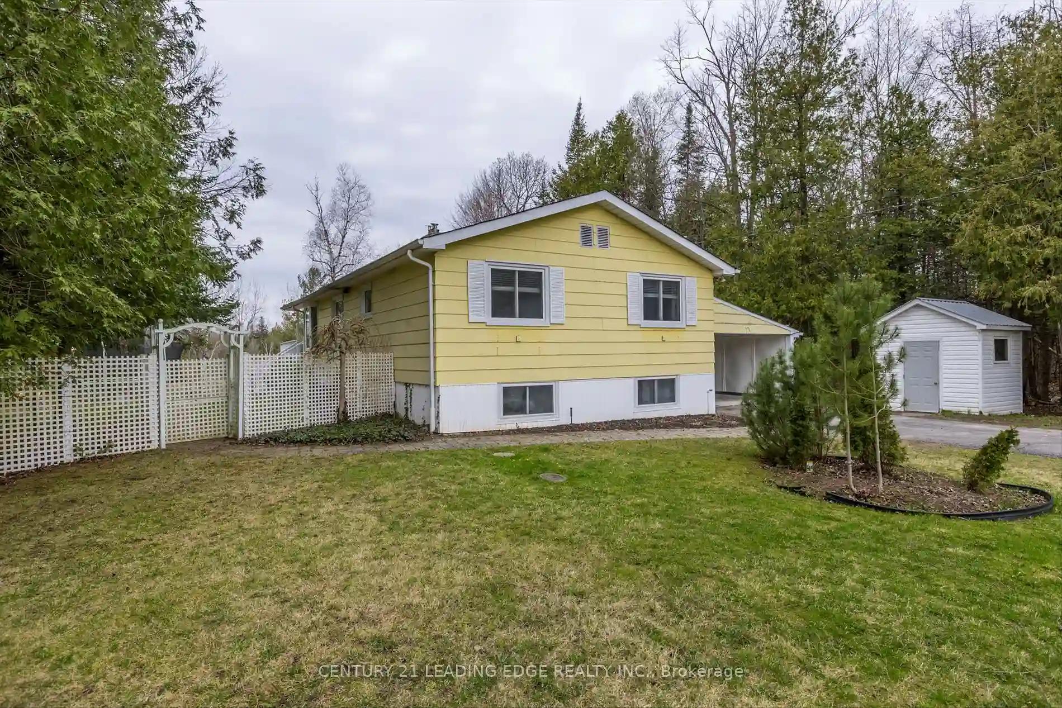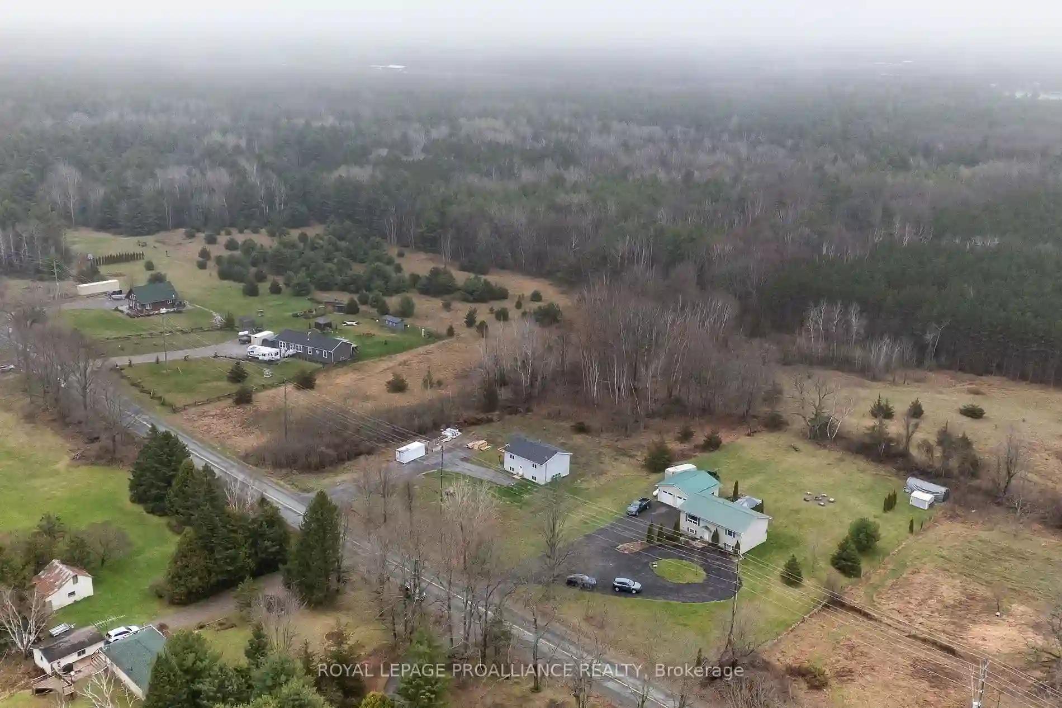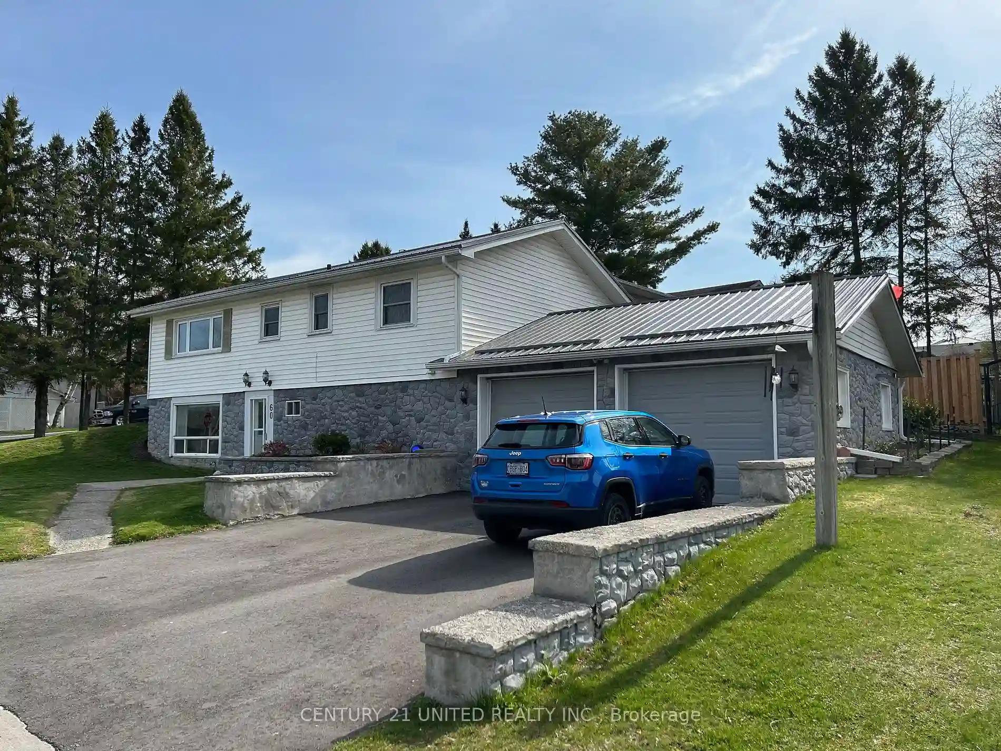Please Sign Up To View Property
717 Concession 3 Rd W
Trent Hills, Ontario, K0K 3K0
MLS® Number : X8176028
3 + 2 Beds / 2 Baths / 6 Parking
Lot Front: 100.49 Feet / Lot Depth: 150.5 Feet
Description
Step into this inviting family home, conveniently situated along a school bus route amidst the picturesque countryside of rural Trent Hills. Just moments away lies the charming Village of Warkworth, brimming with cultural delights and quaint boutiques. This spacious 3+2 Bedroom boasts 2 bathrooms and 2 kitchens, both seamlessly integrated with laundry facilities, making it perfect for multi-generational households. Embrace the tranquility of rural living with abundant wildlife and a serene pond across the street, offering a winter haven for skating enthusiasts. A generous quonset hut provides ample parking for 2 vehicles, along with additional space for storing gardening essentials and equipment. Seize the opportunity to make this your home sweet home before it slips away
Extras
Furnace & central air (2019), Hot Water Tank (2019), Back roof (2019), Basement ensuite 2019, Egress Bsmt Windows (2022), Basement Flooring (2022)
Property Type
Detached
Neighbourhood
Rural Trent HillsGarage Spaces
6
Property Taxes
$ 3,336.61
Area
Northumberland
Additional Details
Drive
Private
Building
Bedrooms
3 + 2
Bathrooms
2
Utilities
Water
Well
Sewer
Septic
Features
Kitchen
1 + 1
Family Room
N
Basement
Finished
Fireplace
Y
External Features
External Finish
Brick
Property Features
Cooling And Heating
Cooling Type
Central Air
Heating Type
Forced Air
Bungalows Information
Days On Market
31 Days
Rooms
Metric
Imperial
| Room | Dimensions | Features |
|---|---|---|
| Living | 18.67 X 13.19 ft | Large Window Combined W/Dining |
| Dining | 10.04 X 10.37 ft | Combined W/Living |
| Kitchen | 15.12 X 10.10 ft | Combined W/Laundry |
| Sunroom | 11.65 X 11.78 ft | Sunken Room W/O To Patio |
| Prim Bdrm | 16.63 X 10.10 ft | |
| Bathroom | 0.00 X 0.00 ft | 4 Pc Bath |
| 2nd Br | 13.88 X 9.19 ft | |
| 3rd Br | 11.12 X 8.86 ft | |
| Kitchen | 14.73 X 11.78 ft | W/O To Patio Combined W/Laundry |
| 4th Br | 12.66 X 13.29 ft | 3 Pc Ensuite |
| 5th Br | 16.99 X 9.32 ft | |
| Rec | 25.07 X 13.25 ft | Fireplace |
