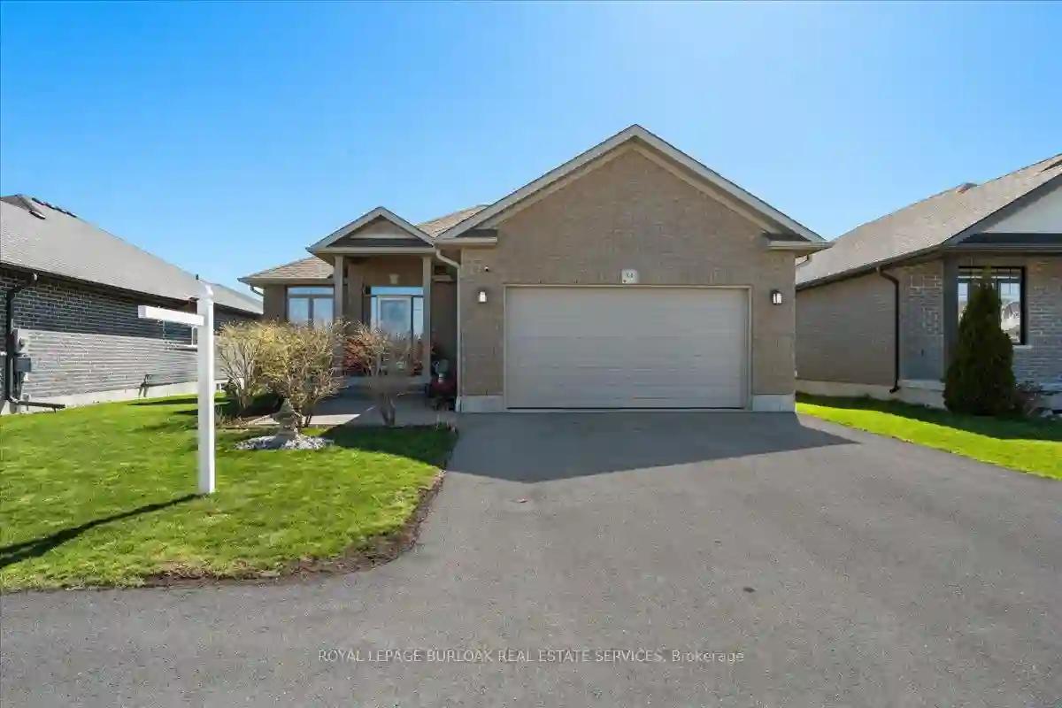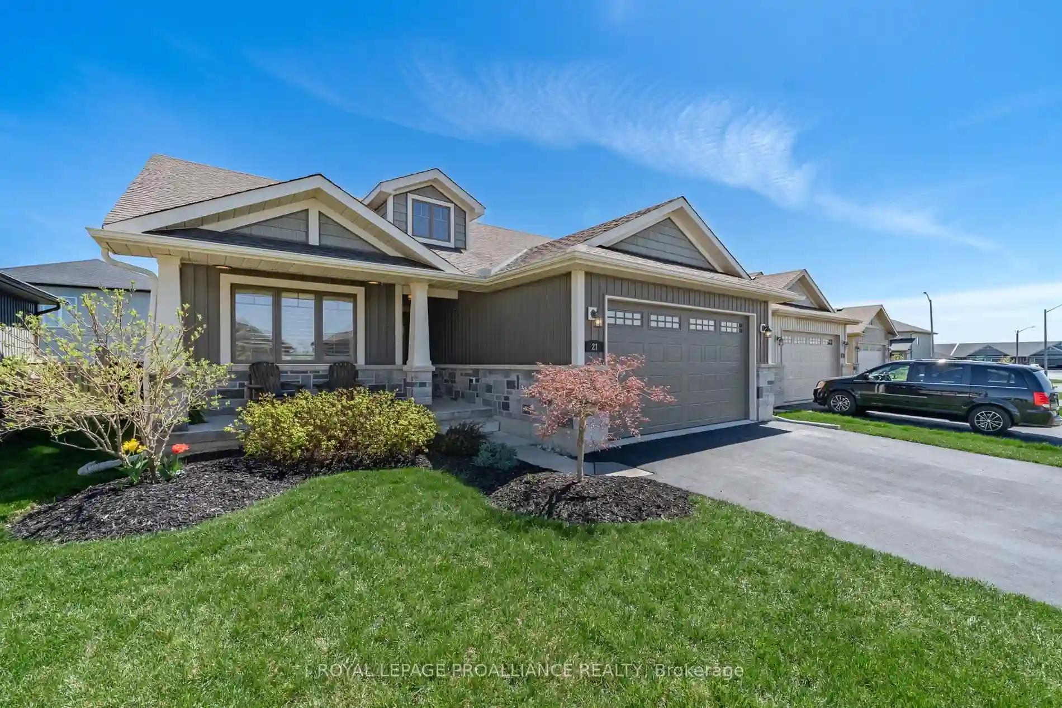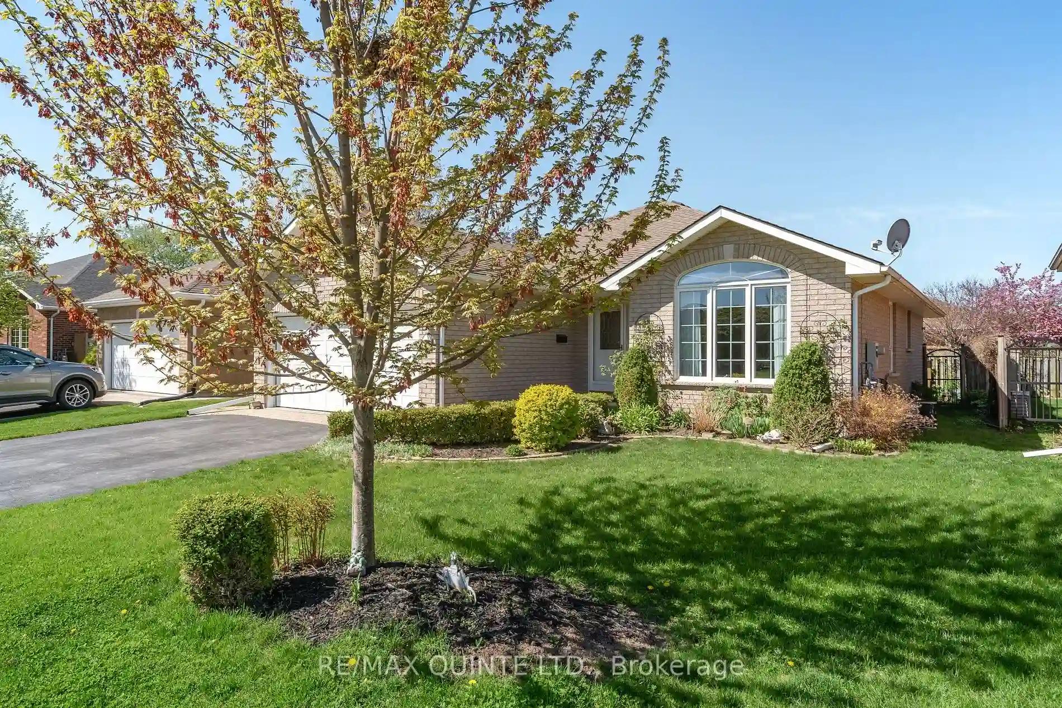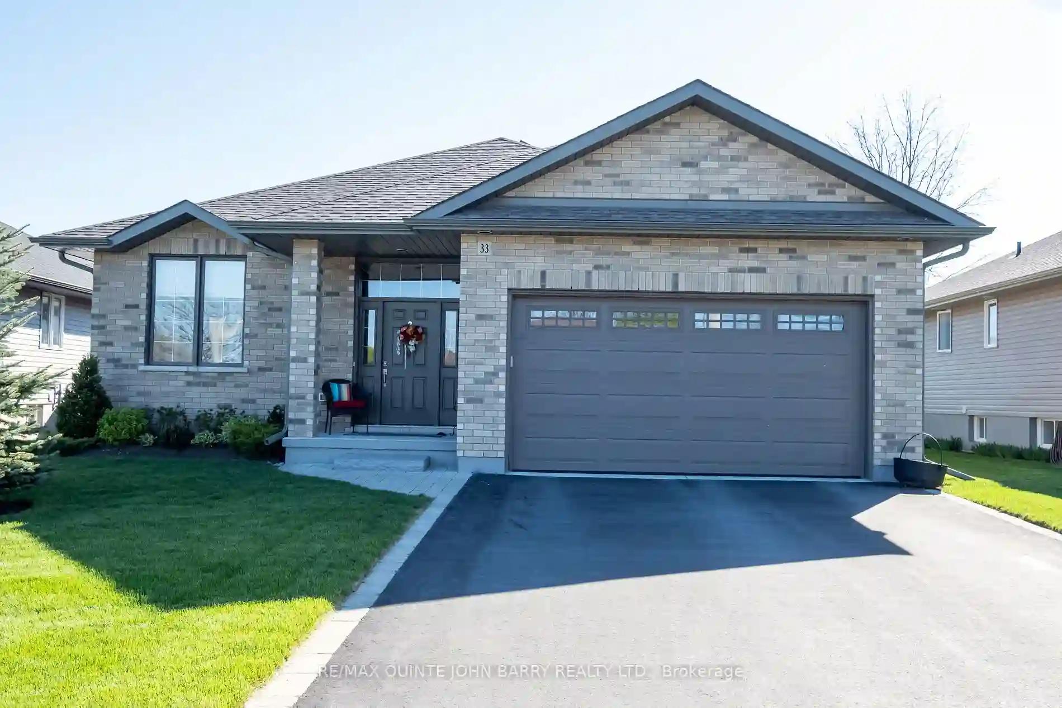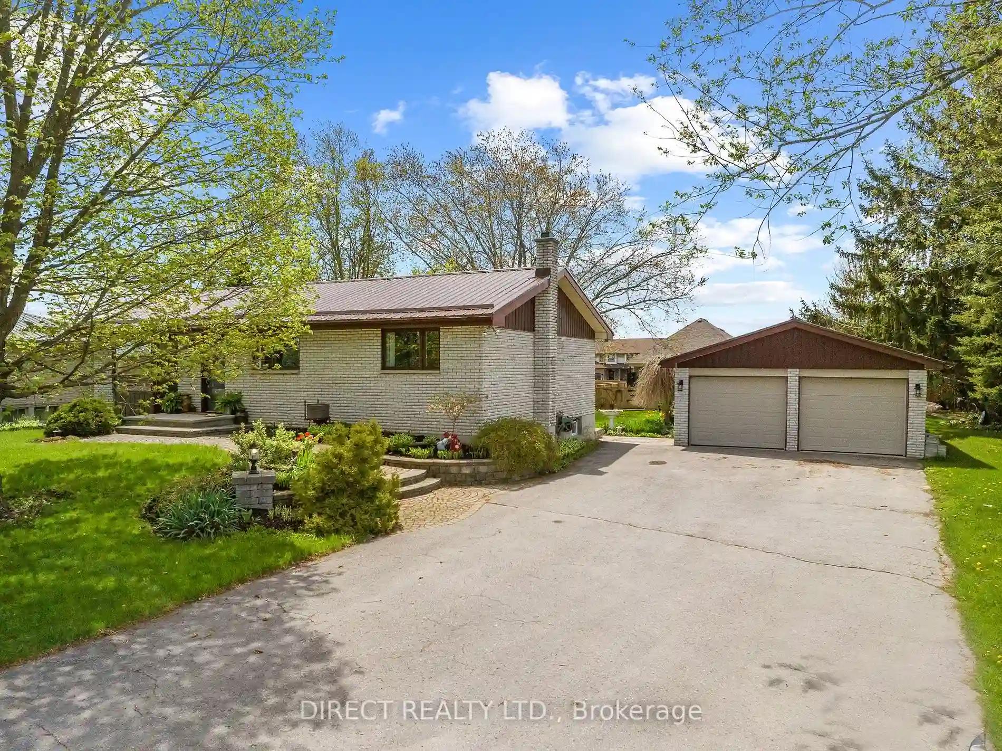Please Sign Up To View Property
74 Hampton Ridge Dr
Belleville, Ontario, K8N 0E5
MLS® Number : X8305158
2 + 2 Beds / 3 Baths / 4 Parking
Lot Front: 48.49 Feet / Lot Depth: 113.43 Feet
Description
Welcome to this immaculate 4-bedroom, 3-bathroom home nestled in a prime location, offering the perfect blend of comfort, style, and convenience. This property presents an excellent opportunity to own your dream home. Step inside and be greeted by a stunning open-concept main floor boasting soaring 9-foot ceilings, creating a spacious and airy ambiance. The upgraded kitchen is a chef's delight, featuring sleek countertops, a convenient island, ample storage space in the pantry, and glistening hardwood floors that flow seamlessly throughout. The fully finished lower level extends the living space, providing additional room for relaxation, entertainment, or accommodating guests. With nothing left to do but move in and enjoy, this home offers the perfect blend of comfort and convenience. Don't miss out on the opportunity to make this your forever home. Schedule a viewing today and experience the unparalleled lifestyle that awaits you in this remarkable property.
Extras
--
Property Type
Detached
Neighbourhood
--
Garage Spaces
4
Property Taxes
$ 5,728.12
Area
Hastings
Additional Details
Drive
Front Yard
Building
Bedrooms
2 + 2
Bathrooms
3
Utilities
Water
Municipal
Sewer
Sewers
Features
Kitchen
1
Family Room
N
Basement
Full
Fireplace
N
External Features
External Finish
Brick
Property Features
Cooling And Heating
Cooling Type
Central Air
Heating Type
Forced Air
Bungalows Information
Days On Market
6 Days
Rooms
Metric
Imperial
| Room | Dimensions | Features |
|---|---|---|
| Kitchen | 10.99 X 12.99 ft | |
| Dining | 8.99 X 12.99 ft | |
| Living | 16.11 X 17.91 ft | |
| Prim Bdrm | 11.98 X 14.99 ft | |
| 2nd Br | 11.09 X 11.09 ft | |
| Rec | 18.80 X 30.87 ft | |
| 3rd Br | 9.97 X 10.99 ft | |
| 4th Br | 9.97 X 10.99 ft |
