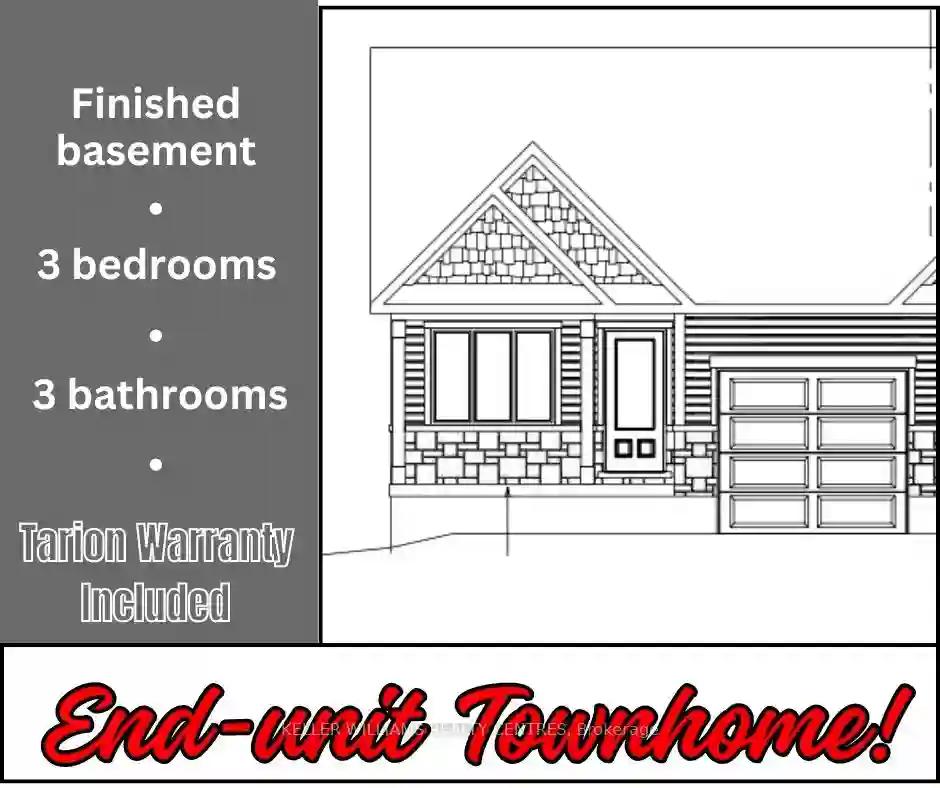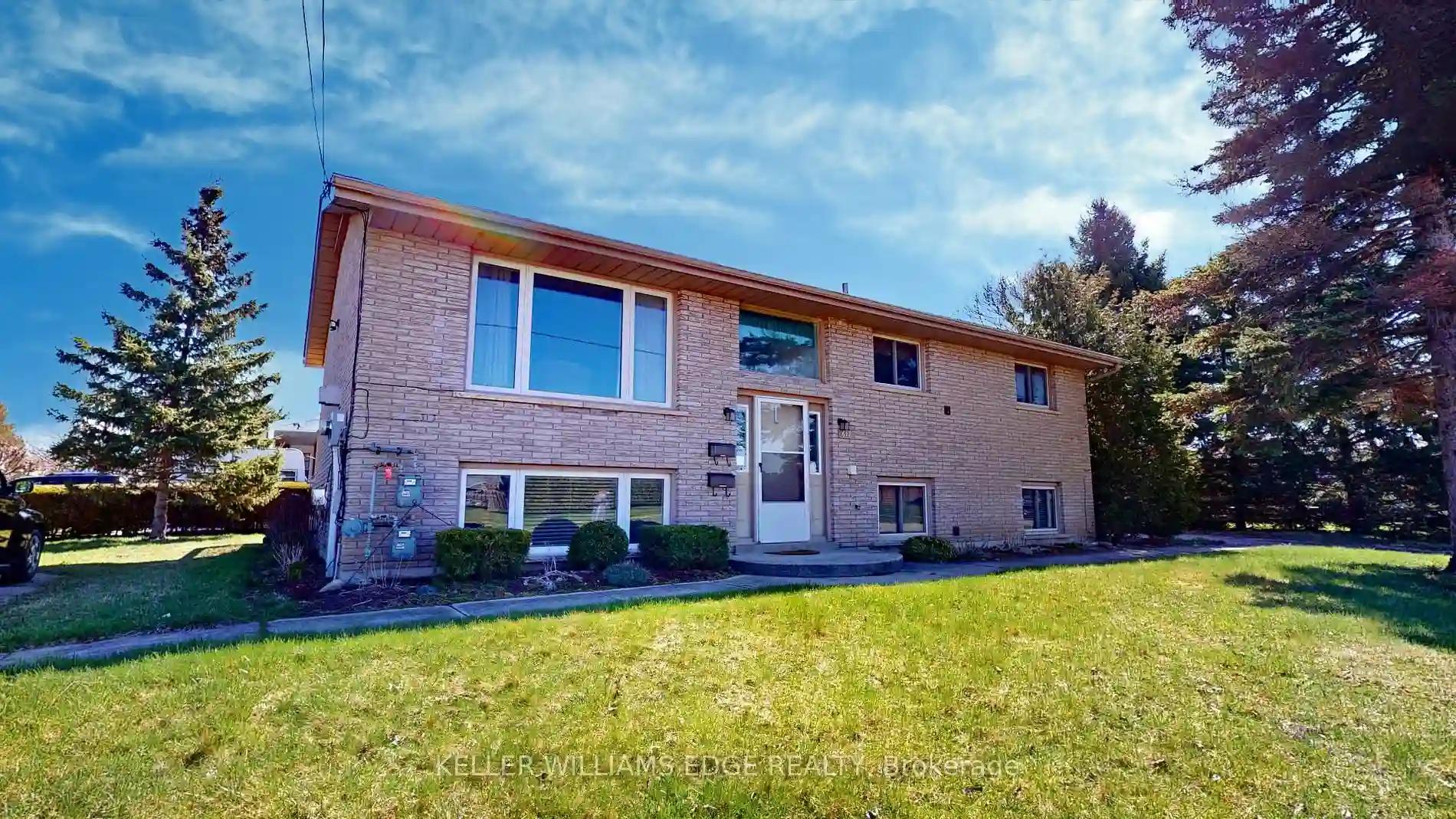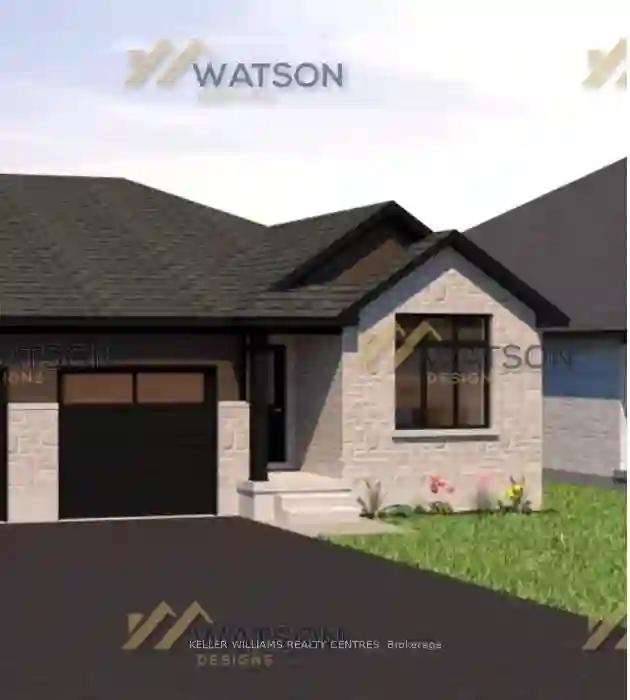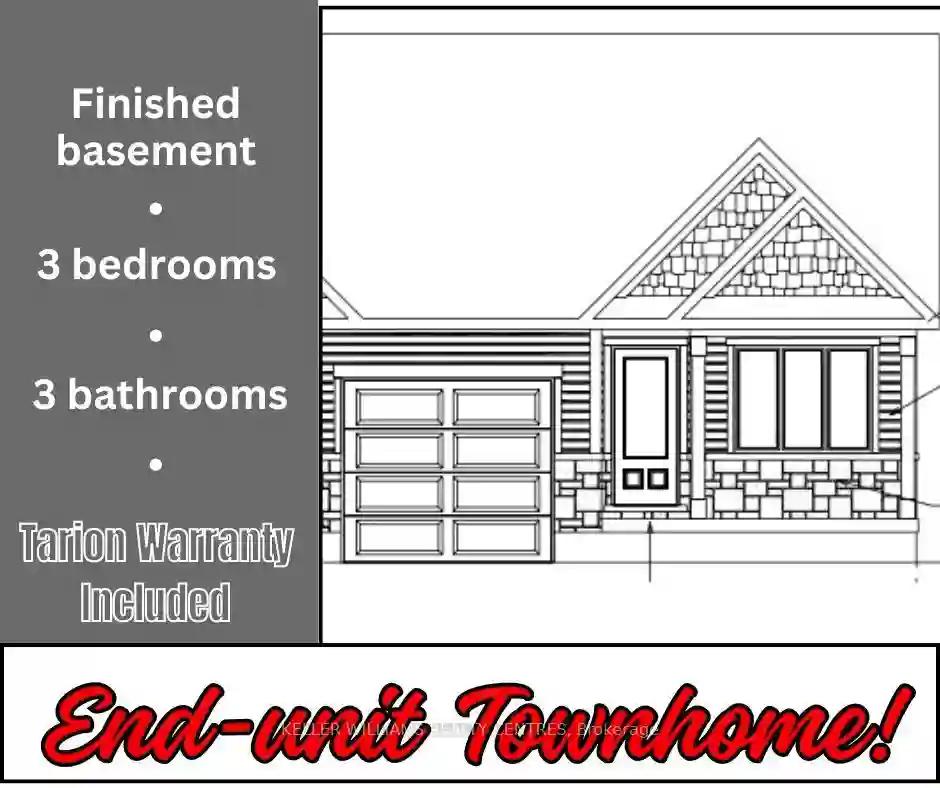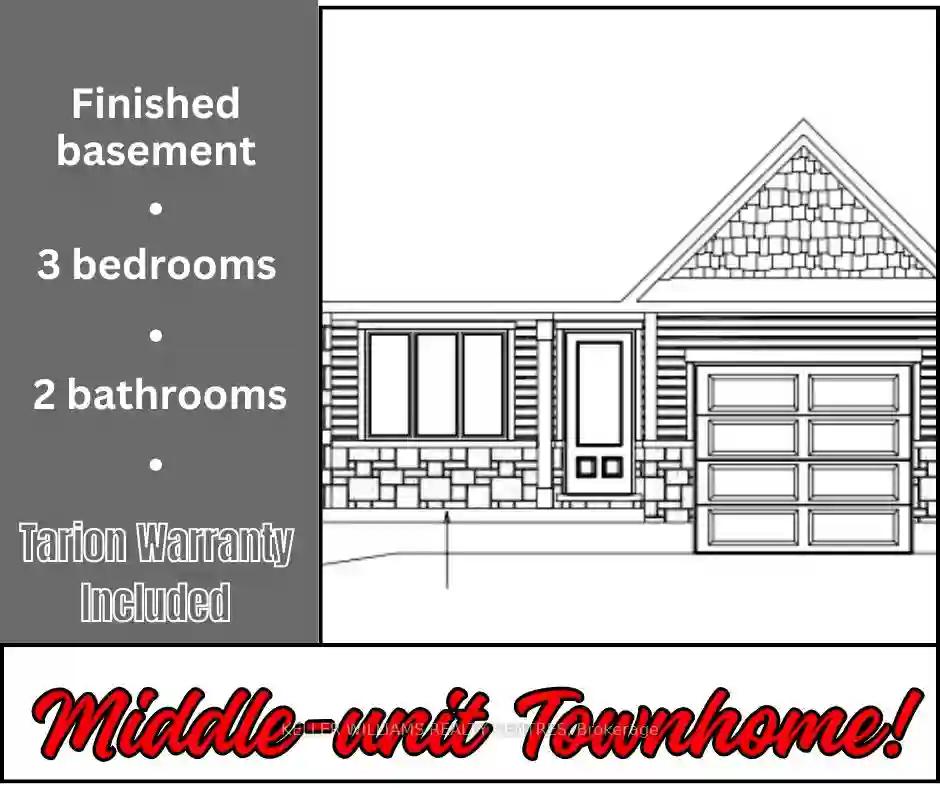Please Sign Up To View Property
$ 539,900
746 18th St
Hanover, Ontario, N4N 3B8
MLS® Number : X8240198
3 Beds / 3 Baths / 3 Parking
Lot Front: 30.16 Feet / Lot Depth: 101.66 Feet
Description
End unit town home with finished basement! Open concept main level with patio door walkout from the kitchen/living/dining space to the back yard. There are 2 bedrooms on this level, including the master with walk through closet and 3 pc ensuite.. Also on the main level is your laundry and 4 pc main bath. The lower level of this home has a spacious rec room perfect for entertaining as well as 3rd bedroom, 3rd bathroom, and plenty of storage.
Extras
--
Additional Details
Drive
Available
Building
Bedrooms
3
Bathrooms
3
Utilities
Water
Municipal
Sewer
Sewers
Features
Kitchen
1
Family Room
Y
Basement
Finished
Fireplace
N
External Features
External Finish
Stone
Property Features
HospitalLibraryPlace Of WorshipRec CentreSchool
Cooling And Heating
Cooling Type
Central Air
Heating Type
Forced Air
Bungalows Information
Days On Market
22 Days
Rooms
Metric
Imperial
| Room | Dimensions | Features |
|---|---|---|
| Kitchen | 11.58 X 12.99 ft | |
| Living | 12.99 X 24.25 ft | Combined W/Dining |
| Br | 12.01 X 11.75 ft | 3 Pc Ensuite W/I Closet |
| 2nd Br | 10.01 X 8.07 ft | |
| Rec | 32.74 X 14.37 ft | |
| 3rd Br | 13.09 X 7.51 ft | |
| Other | 17.09 X 13.91 ft | |
| Utility | 17.09 X 16.40 ft |
Ready to go See it?
Looking to Sell Your Bungalow?
Get Free Evaluation
