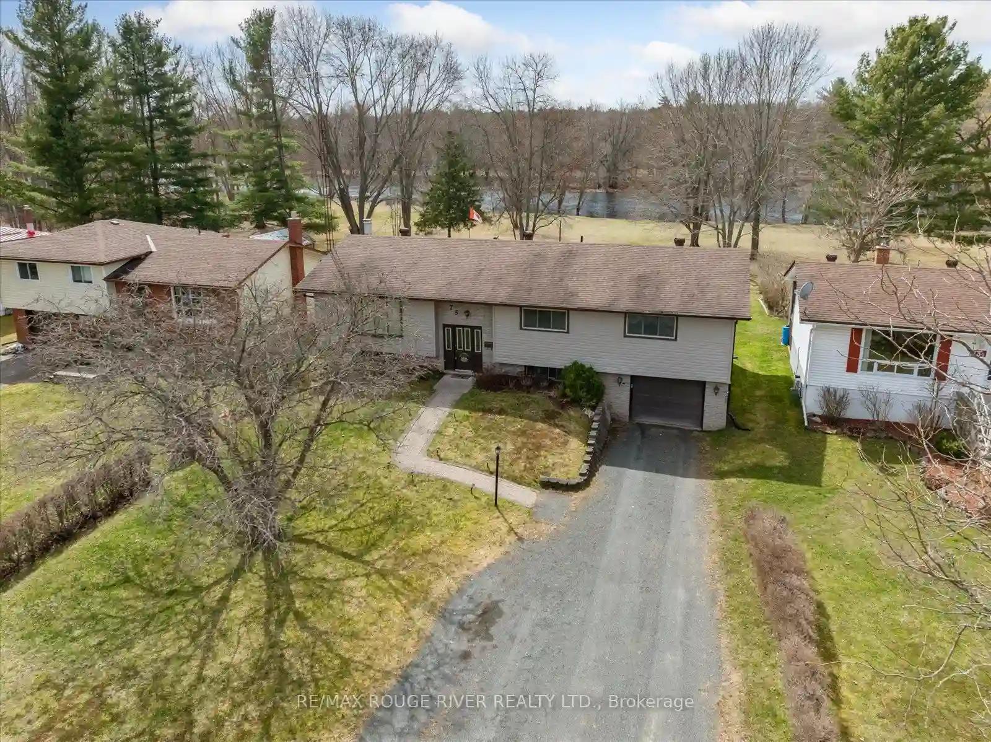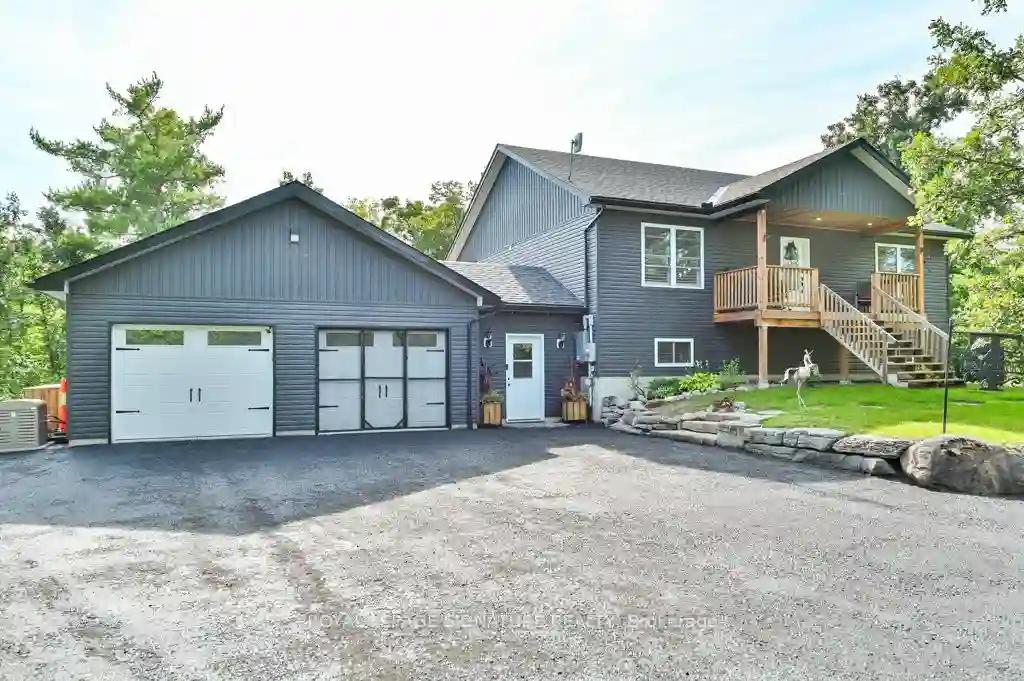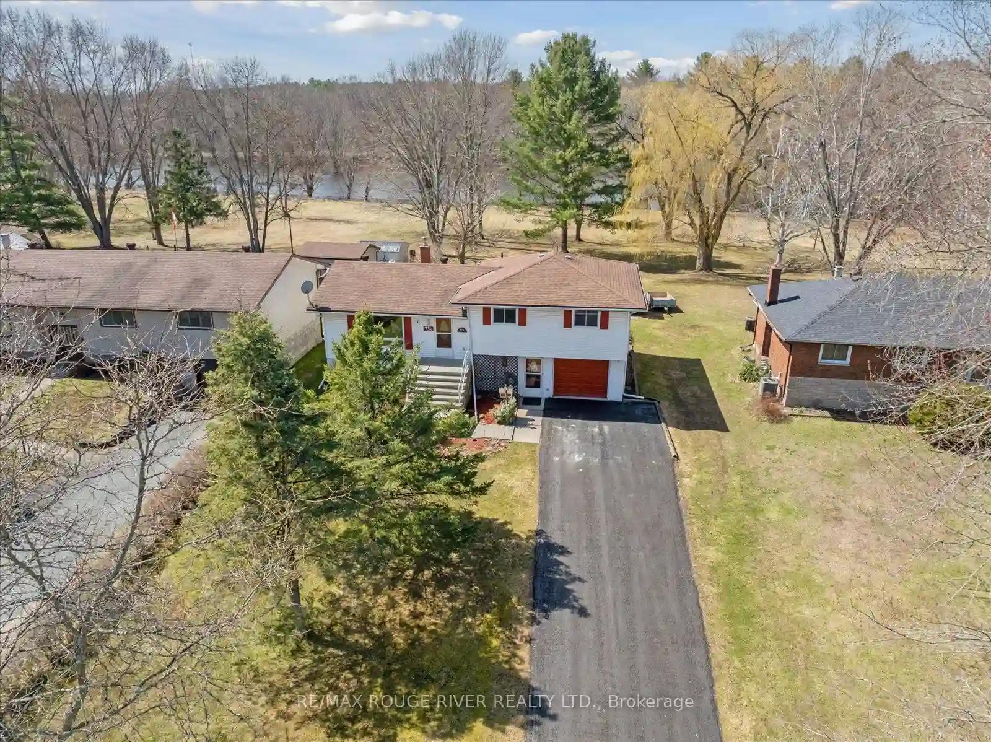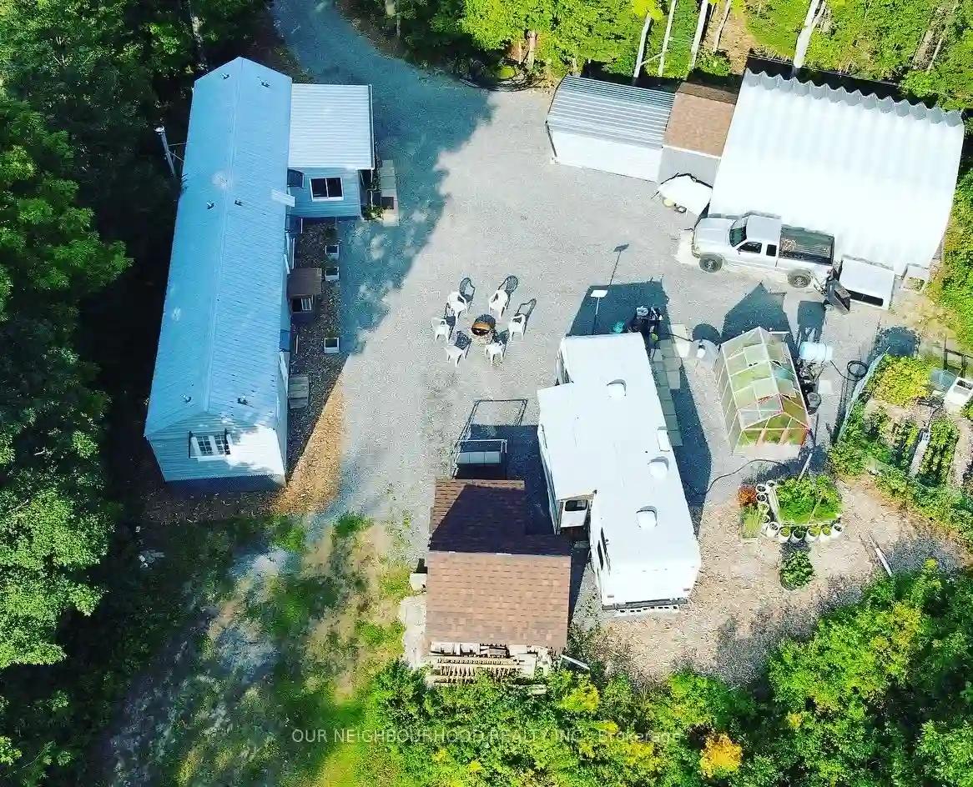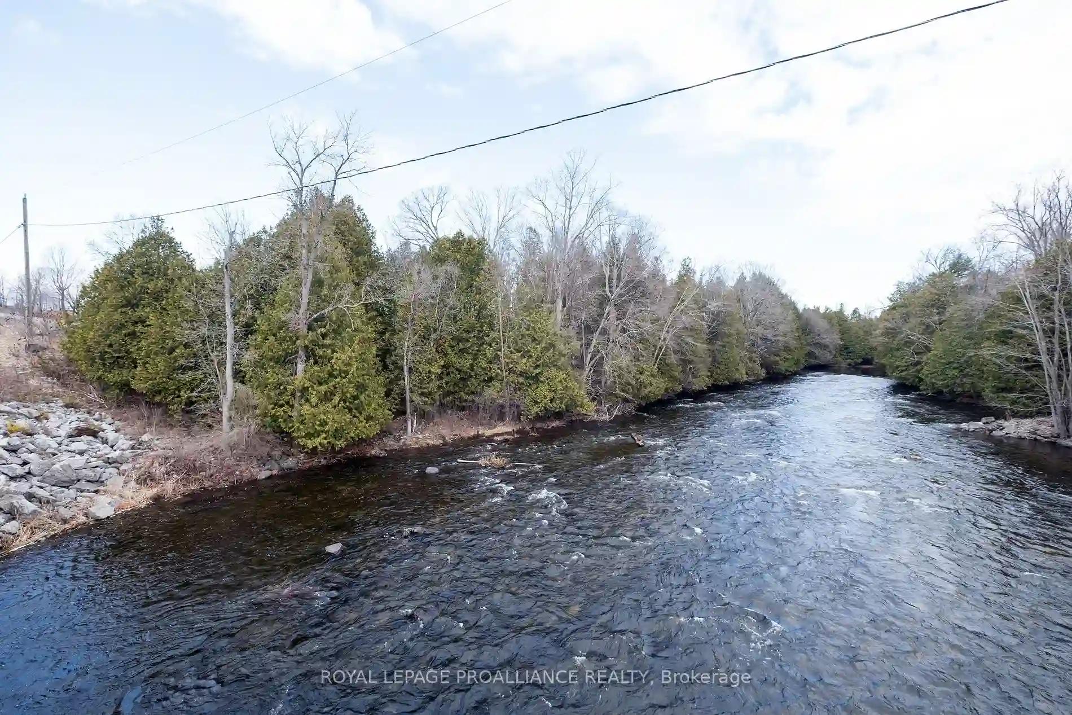Please Sign Up To View Property
75 Cameron St
Marmora and Lake, Ontario, K0K 2M0
MLS® Number : X8220978
3 + 1 Beds / 2 Baths / 9 Parking
Lot Front: 65.07 Feet / Lot Depth: 370.57 Feet
Description
Welcome to your riverside retreat! This charming home features 3+1 spacious bedrooms, 2 bathrooms, and is situated on over half an acre along the scenic Crowe River. On the main floor you will find a kitchen made for entertaining, a large living room, and a walk-out to the deck to overlook your above ground pool and the river. All of the bedrooms are spacious, although you are going to fall in love with the large 5 piece bathroom on the main floor - including a double sink, soaker tub, and spa-like shower. Heading down to the basement, find where you will want to cozy up in the cooler months as the rec room has a stunning gas fireplace, and lets not forget an additional bedroom to fit more family or guests. Plus, you have the added convenience of a mudroom with garage access for practicality to your daily routine. Enjoy stunning sunsets with a west-facing frontage that invites warmth and natural light into the home. Located just a stones throw away from the darling Marmora amenities, this property offers the best of both worlds - a peaceful riverside setting and easy access to everything you need. Dont miss out on this opportunity!
Extras
Gas BBQ Hookup, Back Deck 2023, Siding 2020, Main Bathroom 2010, Generator Hook-Up (Generator is available to be purchased)
Property Type
Detached
Neighbourhood
--
Garage Spaces
9
Property Taxes
$ 4,122.77
Area
Hastings
Additional Details
Drive
Pvt Double
Building
Bedrooms
3 + 1
Bathrooms
2
Utilities
Water
Municipal
Sewer
Sewers
Features
Kitchen
1
Family Room
N
Basement
Finished
Fireplace
Y
External Features
External Finish
Brick
Property Features
Cooling And Heating
Cooling Type
Window Unit
Heating Type
Other
Bungalows Information
Days On Market
16 Days
Rooms
Metric
Imperial
| Room | Dimensions | Features |
|---|---|---|
| Living | 17.42 X 14.99 ft | Broadloom Picture Window Open Concept |
| Dining | 12.24 X 10.76 ft | Hardwood Floor W/O To Deck Open Concept |
| Kitchen | 12.24 X 11.91 ft | Hardwood Floor Centre Island Backsplash |
| Prim Bdrm | 15.49 X 11.09 ft | Broadloom Semi Ensuite W/I Closet |
| 2nd Br | 13.68 X 10.99 ft | Broadloom Closet Window |
| 3rd Br | 12.76 X 10.33 ft | Broadloom Closet Window |
| Rec | 26.90 X 24.34 ft | Broadloom Gas Fireplace W/O To Yard |
| 4th Br | 13.91 X 8.83 ft | Broadloom Closet Above Grade Window |
| Mudroom | 14.76 X 10.50 ft | |
| Utility | 0.00 X 0.00 ft |
