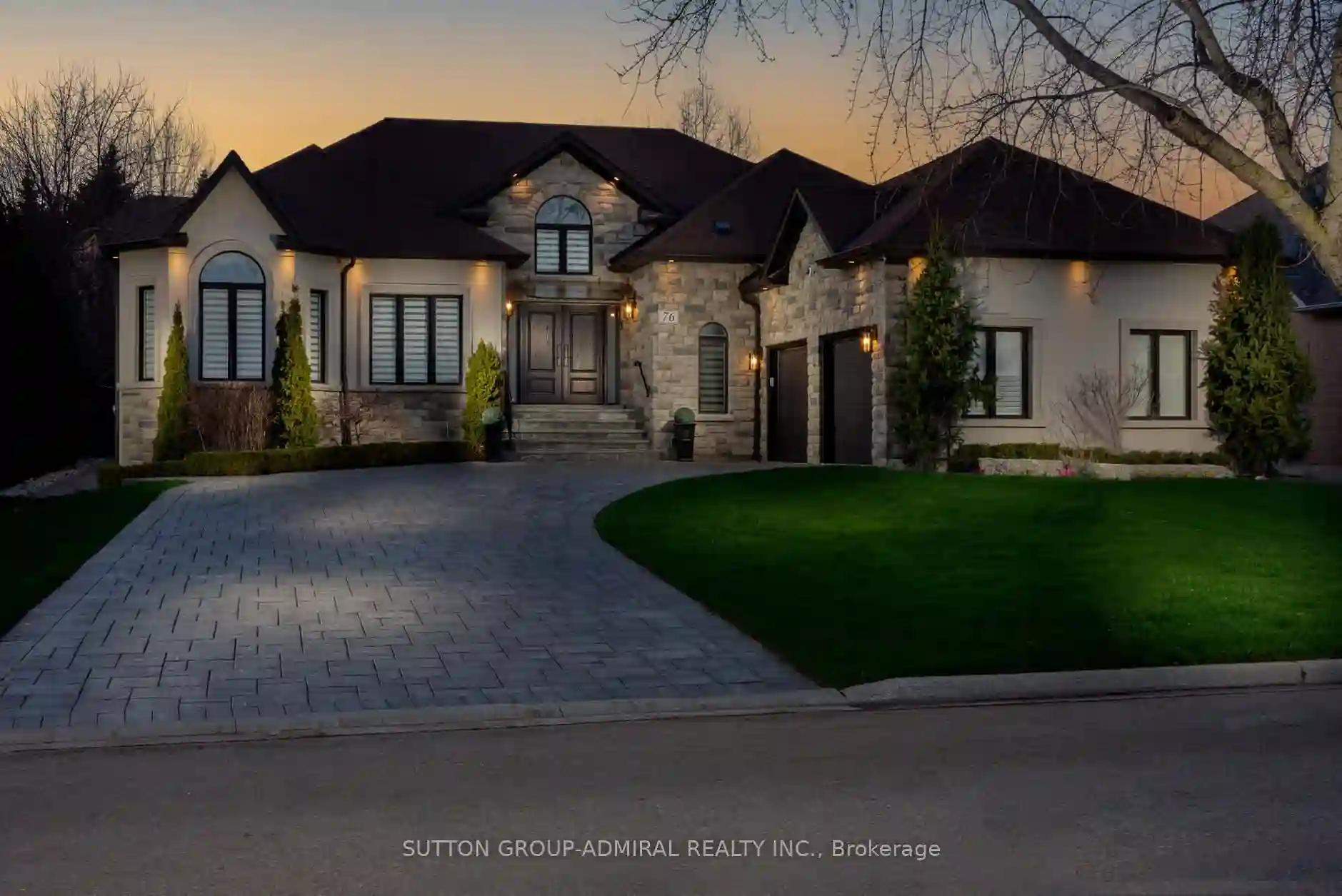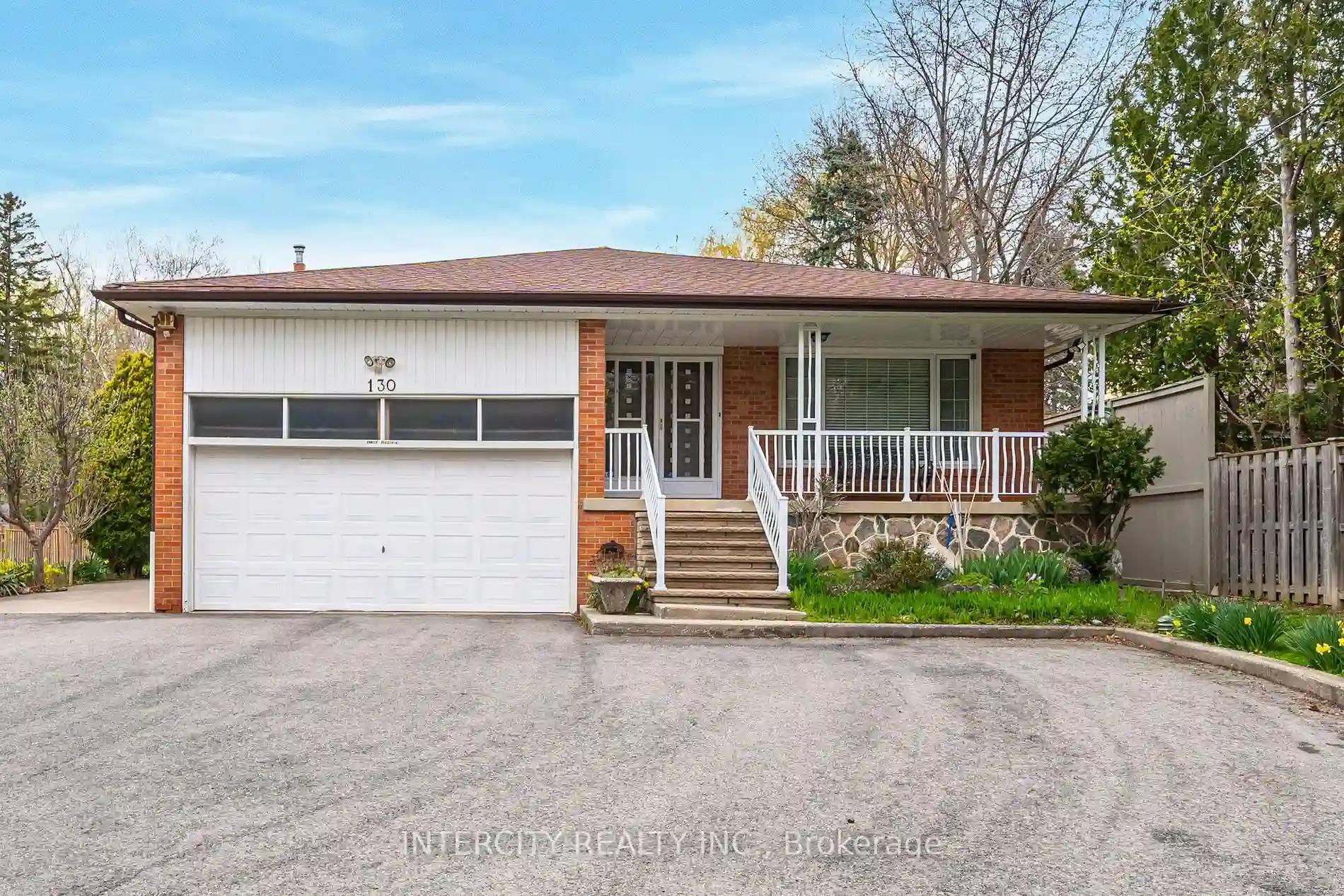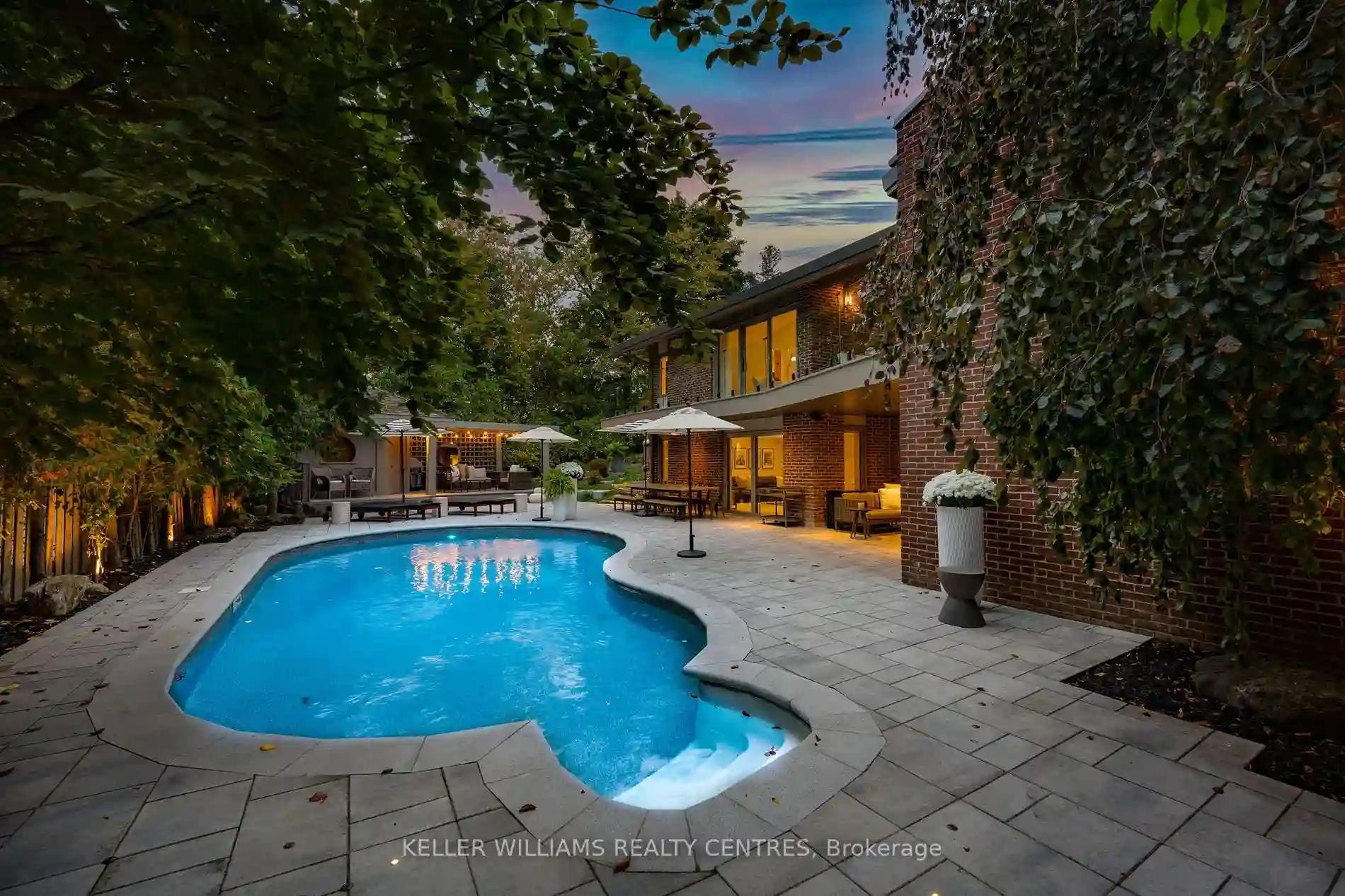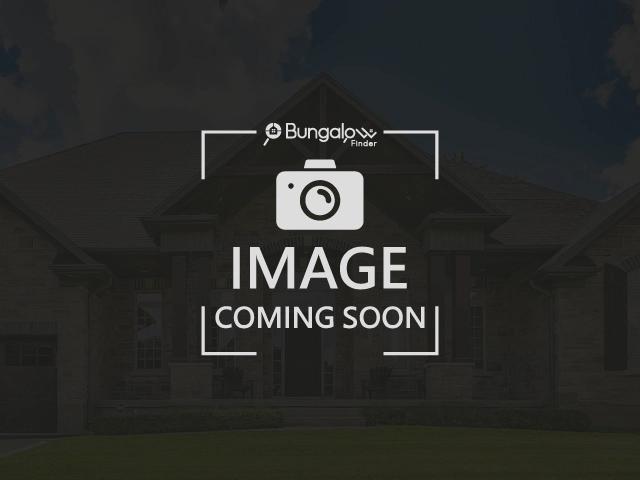Please Sign Up To View Property
$ 3,299,000
76 Athabasca Dr
Vaughan, Ontario, L6A 2W1
MLS® Number : N8258044
4 + 1 Beds / 5 Baths / 8 Parking
Lot Front: 75.63 Feet / Lot Depth: 152.05 Feet
Description
Welcome to 76 Athabasca Dr, Located In Prestigious Ambassador Hills. This Home Feats Over 5000Sq/ft Of Living Space On A Premium Lot, 5 Lrg Sized Bedrooms, 5 Luxury Appointed Washrooms,Hardwood Throughout And A Luxurious Chef Inspired Kitchen W/ Built In Miele Appliances. The Property Feats A Professionally Finished Basements W/Theatre, Yoga Studio, Wet Bar And A WalkOut. The Oversized Lot Is Professionally Manicured and Overlooking Unobstructed Views, Perfect for Young Families Or Families That Love To Entertain, Just Move In!
Extras
--
Additional Details
Drive
Private
Building
Bedrooms
4 + 1
Bathrooms
5
Utilities
Water
Municipal
Sewer
Sewers
Features
Kitchen
1
Family Room
Y
Basement
Finished
Fireplace
Y
External Features
External Finish
Brick
Property Features
Clear ViewGolfHospital
Cooling And Heating
Cooling Type
Central Air
Heating Type
Forced Air
Bungalows Information
Days On Market
14 Days
Rooms
Metric
Imperial
| Room | Dimensions | Features |
|---|---|---|
| Breakfast | 12.11 X 8.20 ft | Combined W/Kitchen Hardwood Floor W/O To Yard |
| Kitchen | 15.32 X 12.07 ft | Combined W/Br Centre Island Quartz Counter |
| Dining | 12.07 X 18.57 ft | Hardwood Floor Large Window Coffered Ceiling |
| Living | 15.58 X 9.91 ft | Hardwood Floor Combined W/Dining Large Window |
| Family | 21.39 X 19.75 ft | Hardwood Floor Fireplace Large Window |
| Prim Bdrm | 24.21 X 23.13 ft | W/I Closet 5 Pc Ensuite W/O To Yard |
| 2nd Br | 16.86 X 10.86 ft | Hardwood Floor Closet Window |
| 3rd Br | 16.77 X 11.48 ft | Hardwood Floor Window Closet |
| 4th Br | 14.80 X 11.61 ft | 3 Pc Ensuite Window Hardwood Floor |
| 5th Br | 18.47 X 12.14 ft | 4 Pc Ensuite Hardwood Floor Window |
| Media/Ent | 22.28 X 13.45 ft | Broadloom Open Concept |
| Exercise | 10.56 X 10.50 ft | Mirrored Walls Open Concept Laminate |
Ready to go See it?
Looking to Sell Your Bungalow?
Get Free Evaluation



