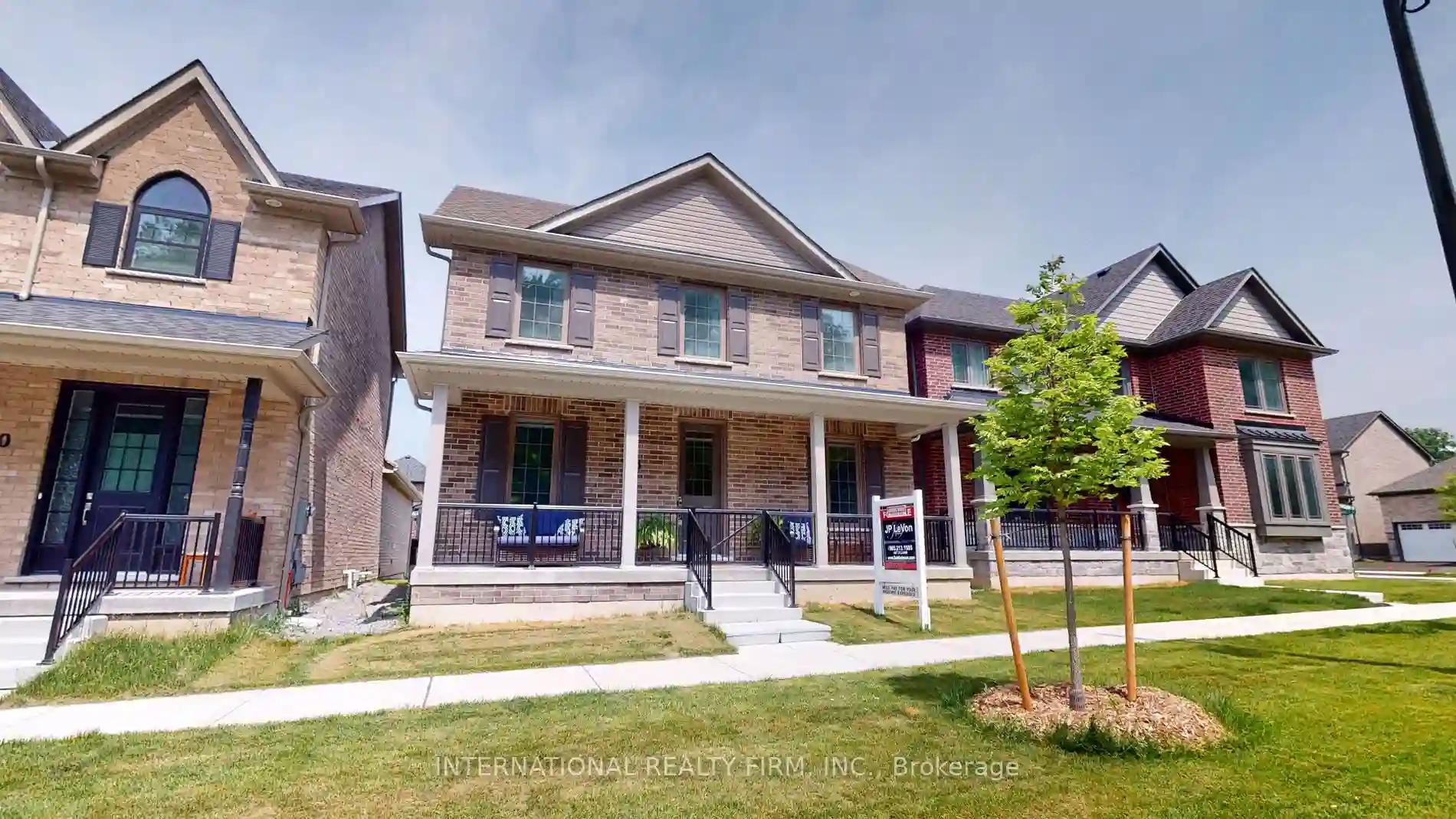Please Sign Up To View Property
7628 County Road 28
Port Hope, Ontario, L0A 1B0
MLS® Number : X9265927
3 Beds / 2 Baths / 12 Parking
Lot Front: 310 Feet / Lot Depth: 1349.1 Feet
Description
Welcome to your dream hobby farm in the heart of Port Hope, located in the charming rural community of Campbellcroft! This 10-acre property features a raised brick bungalow with an unfinished basement, offering three bedrooms and two bathrooms. For horse enthusiasts, the property includes a barn with room for six horses, along with ample storage space for all your equipment and supplies. Explore the trails on the property to stay active and enjoy the surroundings. Living in Campbellcroft, you'll be surrounded by like-minded farmers who produce and distribute local goods such as jams, honeys, syrups, and more, fostering a sense of community and connection. With access to the highway, commute while you savor the rural lifestyle. The attached two-car garage provides convenience. There's plenty of space for outdoor entertainment, making it perfect for hosting gatherings with family and friends. Don't miss this opportunity!
Extras
--
Property Type
Detached
Neighbourhood
Rural Port HopeGarage Spaces
12
Property Taxes
$ 6,023.58
Area
Northumberland
Additional Details
Drive
Private
Building
Bedrooms
3
Bathrooms
2
Utilities
Water
Well
Sewer
Septic
Features
Kitchen
1
Family Room
Y
Basement
Unfinished
Fireplace
N
External Features
External Finish
Brick
Property Features
Cooling And Heating
Cooling Type
Central Air
Heating Type
Forced Air
Bungalows Information
Days On Market
25 Days
Rooms
Metric
Imperial
| Room | Dimensions | Features |
|---|---|---|
| Living | 17.13 X 13.88 ft | |
| Kitchen | 12.07 X 10.76 ft | |
| Dining | 11.45 X 10.76 ft | |
| Prim Bdrm | 12.34 X 13.06 ft | |
| Br | 11.68 X 10.07 ft | |
| Br | 11.52 X 10.07 ft | |
| Bathroom | 8.37 X 6.23 ft | 4 Pc Bath |
| Bathroom | 8.37 X 6.50 ft | 3 Pc Bath |
| Other | 21.03 X 13.25 ft | |
| Other | 21.03 X 13.25 ft | |
| Utility | 26.87 X 24.80 ft |




