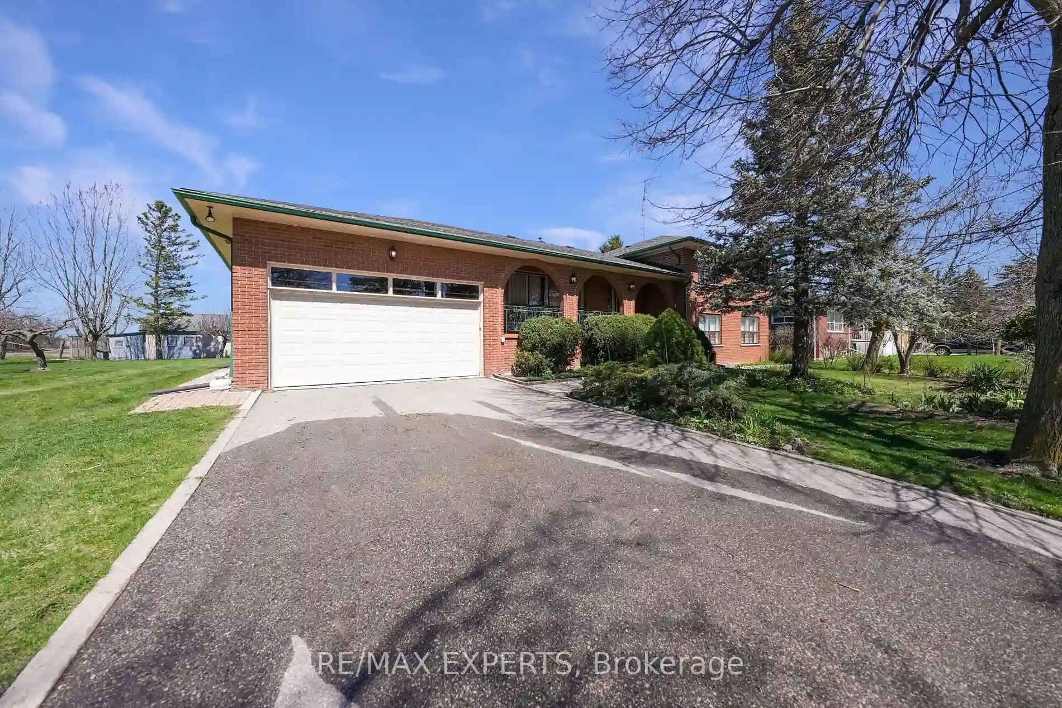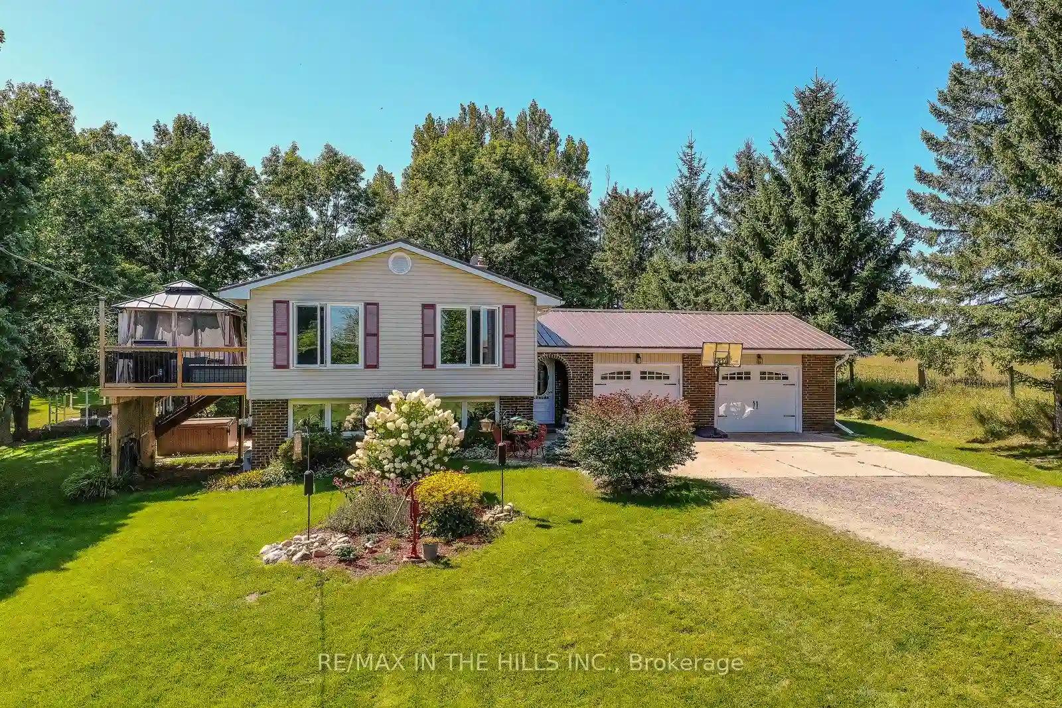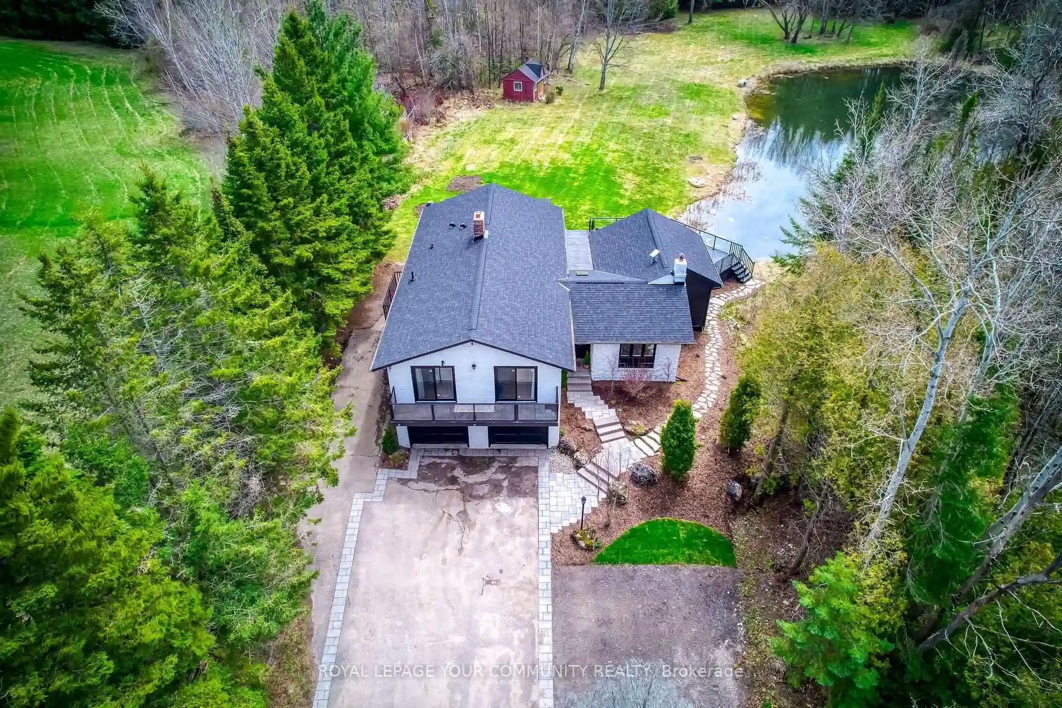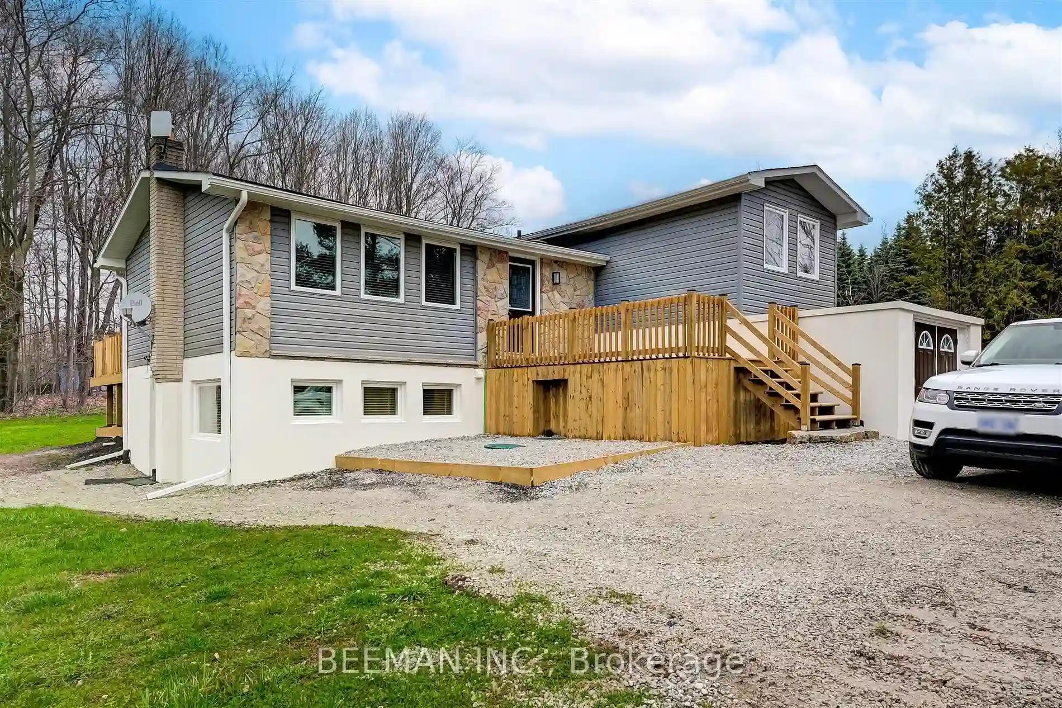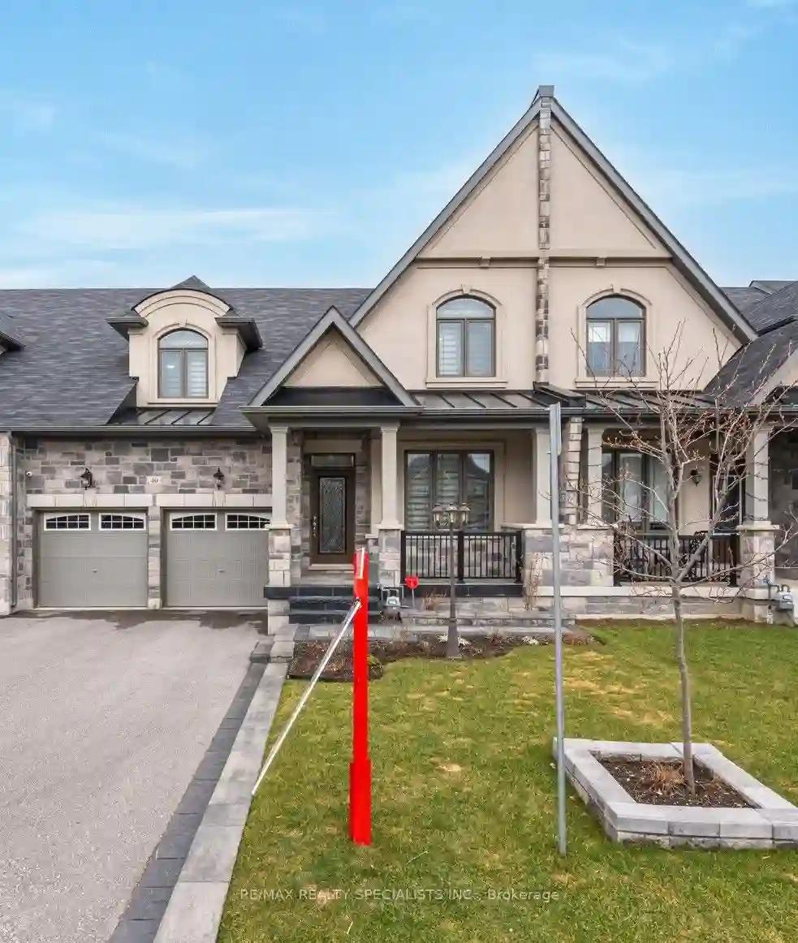Please Sign Up To View Property
$ 1,439,000
7754 Healey Rd
Caledon, Ontario, L7E 0V5
MLS® Number : W8266886
3 + 1 Beds / 3 Baths / 10 Parking
Lot Front: 183.21 Feet / Lot Depth: 200 Feet
Description
7754 Healey Rd. is your nearly 1 acre escape yet only a few minutes to everything Bolton has to offer! This is a rare offering (same owners for over 50 years) to own a property of this size so close to town. An exceptional opportunity for both investors and buyers looking to make it their home. Enjoy multiple separate entrances, tons of parking, a garden shed/workshop, and much more. Easy access to Coleraine Drive, Highway 50, and 427! Municipal water! 3 separate entrances!
Extras
Sold as is where is.
Additional Details
Drive
Private
Building
Bedrooms
3 + 1
Bathrooms
3
Utilities
Water
Both
Sewer
Septic
Features
Kitchen
1
Family Room
Y
Basement
Full
Fireplace
Y
External Features
External Finish
Brick
Property Features
Clear ViewGolfLibraryRec CentreSchool Bus Route
Cooling And Heating
Cooling Type
Central Air
Heating Type
Forced Air
Bungalows Information
Days On Market
10 Days
Rooms
Metric
Imperial
| Room | Dimensions | Features |
|---|---|---|
| Breakfast | 11.52 X 7.91 ft | |
| Dining | 11.75 X 9.58 ft | |
| Kitchen | 11.52 X 9.84 ft | |
| Kitchen | 12.99 X 17.85 ft | |
| Prim Bdrm | 14.93 X 12.40 ft | |
| 2nd Br | 10.01 X 10.76 ft | |
| 3rd Br | 13.25 X 11.68 ft | |
| 4th Br | 12.34 X 9.68 ft | |
| Family | 31.00 X 12.24 ft | |
| Sunroom | 5.25 X 14.17 ft |
Ready to go See it?
Looking to Sell Your Bungalow?
Get Free Evaluation
