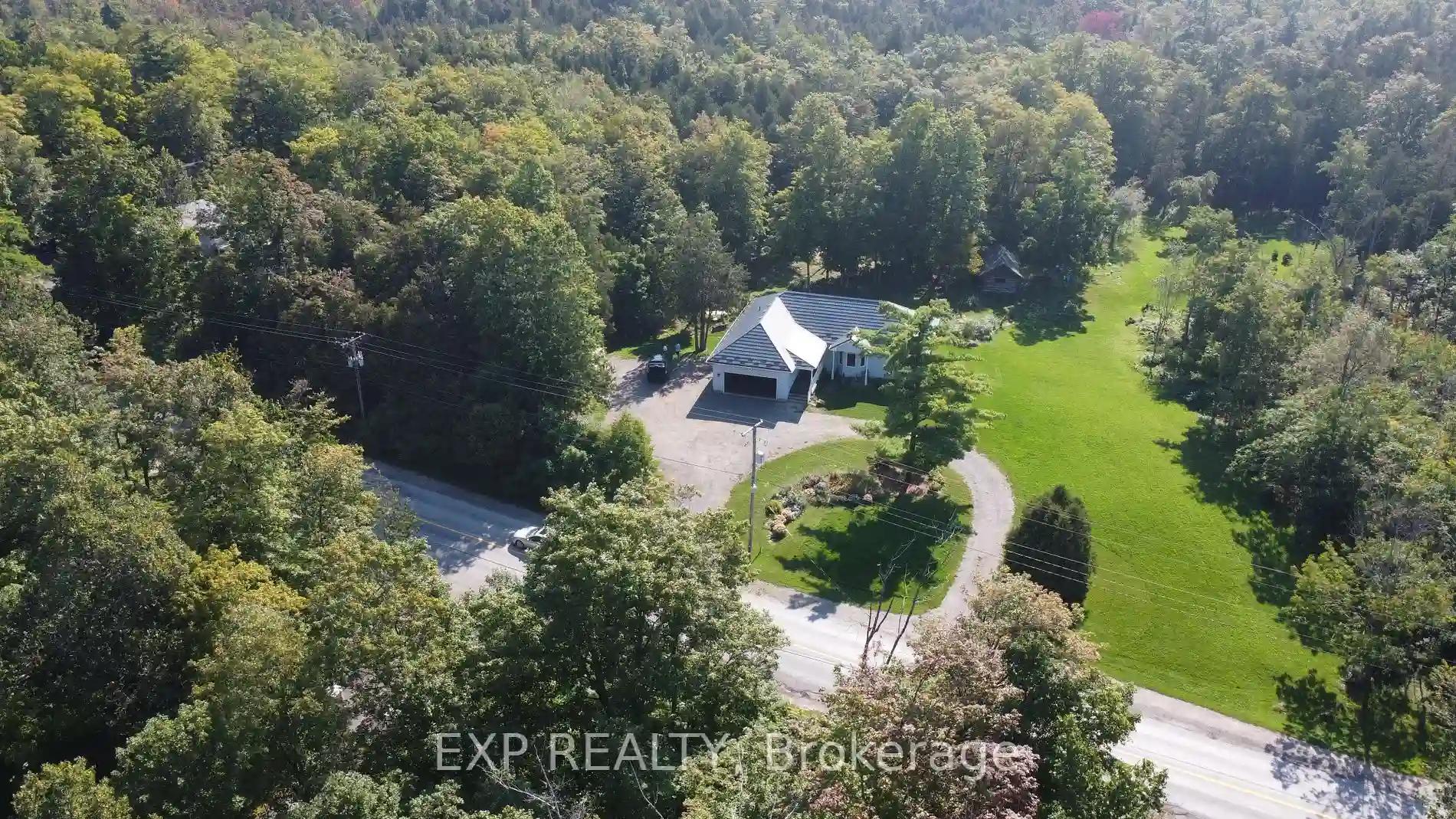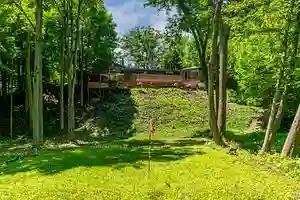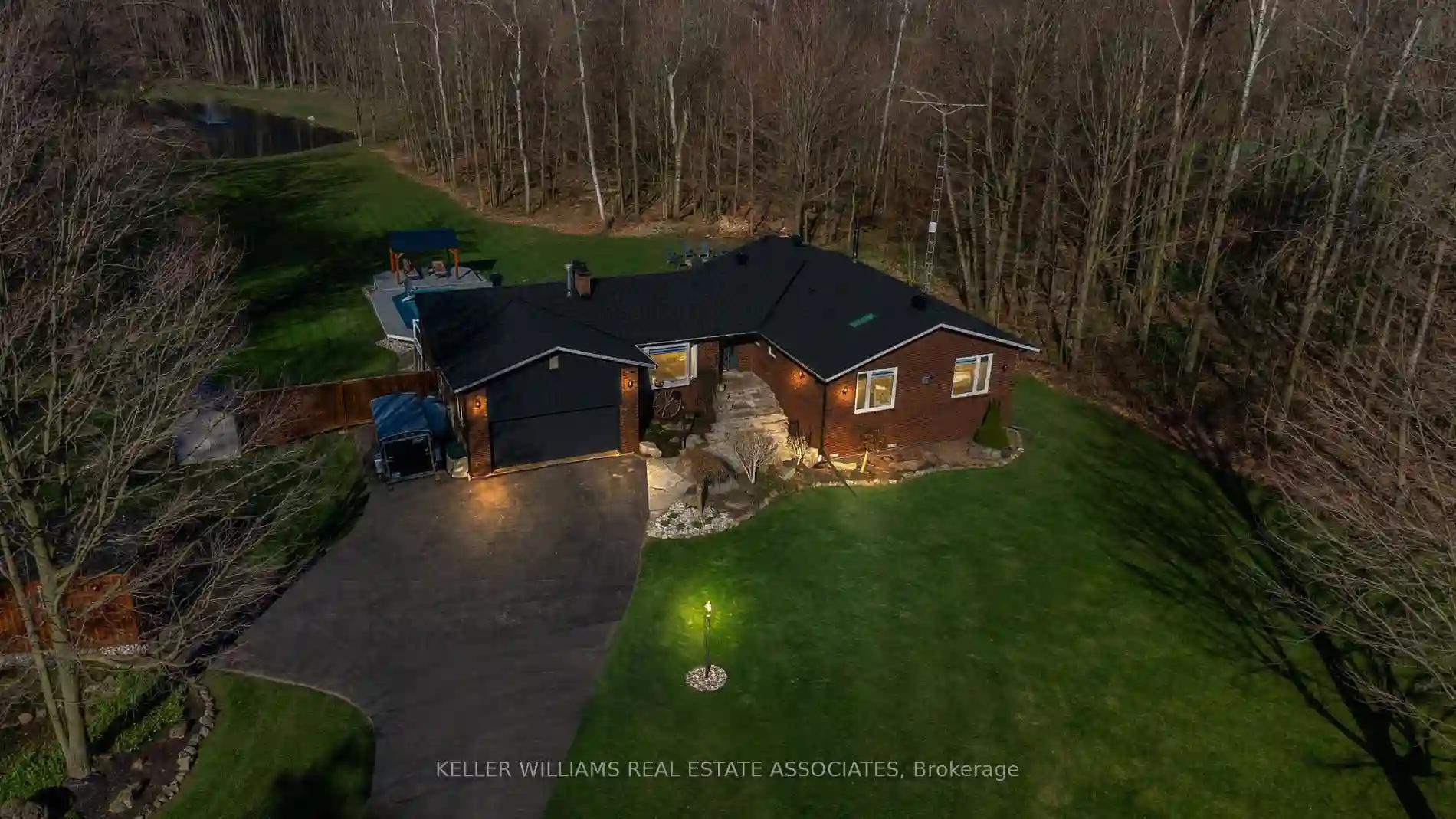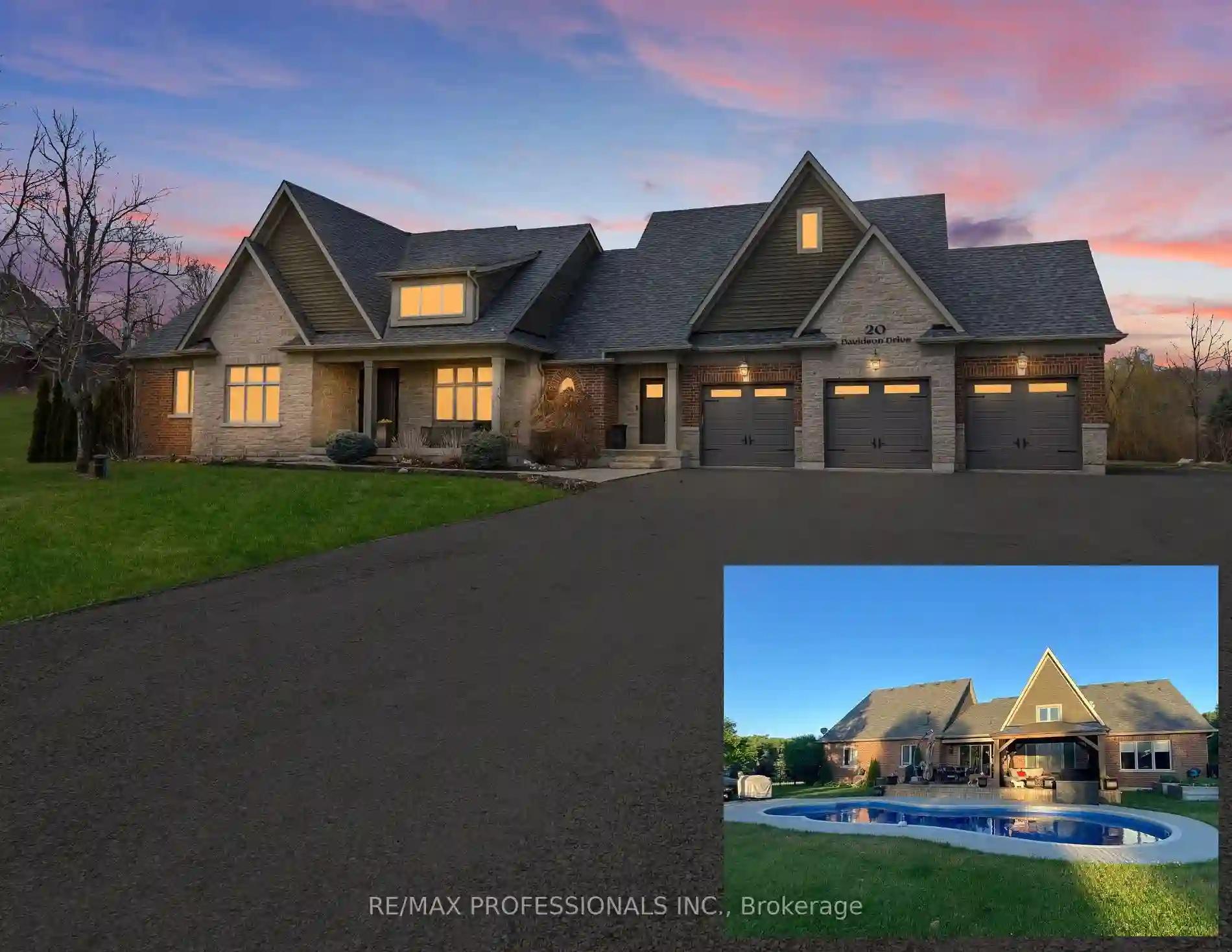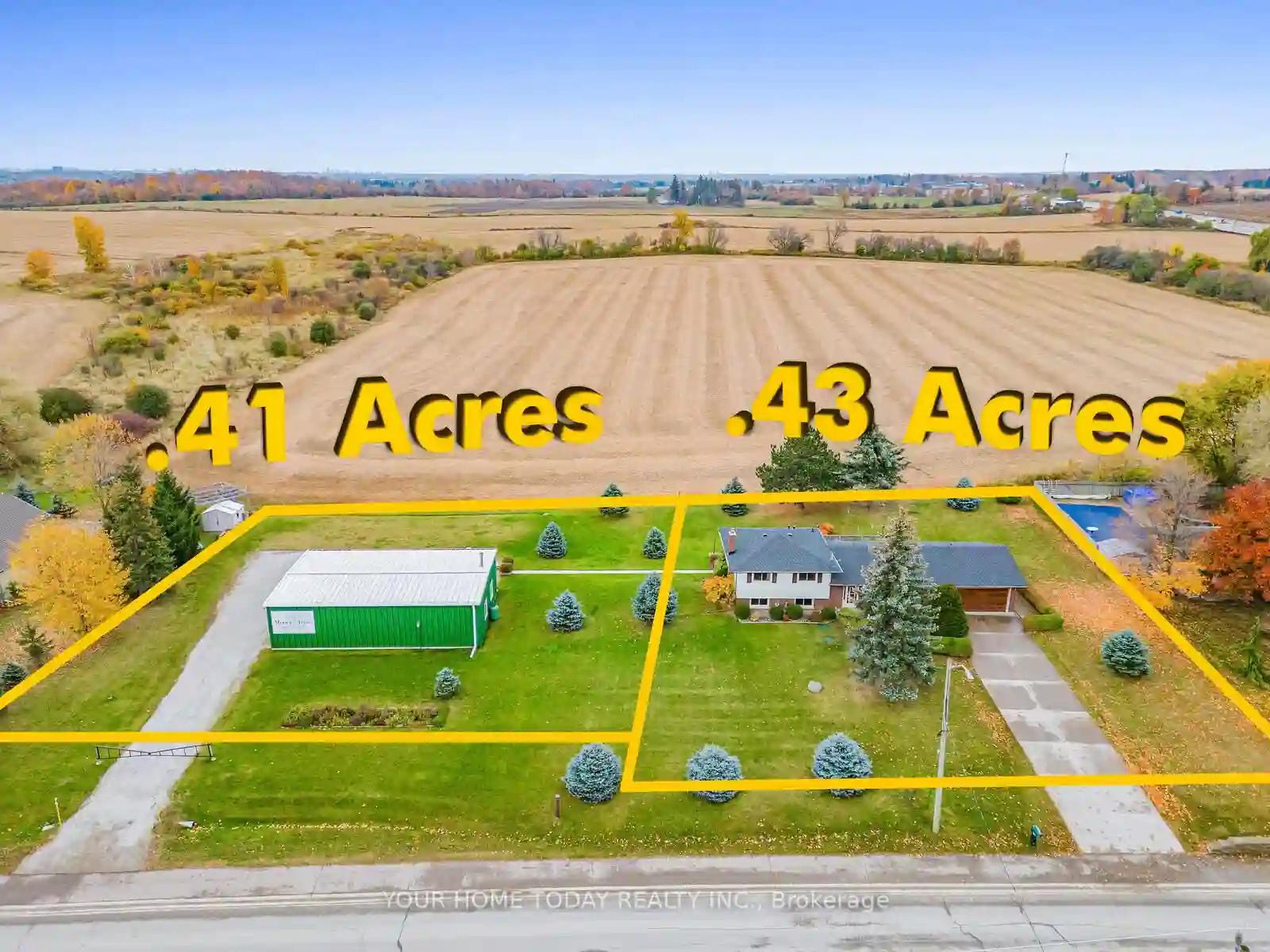Please Sign Up To View Property
8080 Side Rd 15 Rd
Halton Hills, Ontario, L9T 2X7
MLS® Number : W7018532
2 + 1 Beds / 4 Baths / 25 Parking
Lot Front: 365.19 Feet / Lot Depth: 800.82 Feet
Description
7-acre property, this bungalow offers a luxurious and accessible living experience with an in-law suite and separate entrance with a walkout yard of serenity. Upstairs, you'll find two spacious bedrooms, both with ensuites, one that includes a jacuzzi. Laundry on both floors, kitchen with stainless appliances, quartz countertops, and Turkish backsplash. Brazilian hardwood floors flow throughout, complemented by California shutters. The property features a durable Hy-Grade steel roof with a 50-year warranty, an insulated 2-car garage. 25 car parking. enjoy the walkout basement additional living space with a propane fireplace and another 3-piece bathroom, added flexibility and convenience. Plus, enjoy watching the sun rise and set from this well-illuminated home, adding to the magic of this picturesque setting.
Extras
--
Additional Details
Drive
Available
Building
Bedrooms
2 + 1
Bathrooms
4
Utilities
Water
Well
Sewer
Septic
Features
Kitchen
1 + 1
Family Room
Y
Basement
Finished
Fireplace
Y
External Features
External Finish
Vinyl Siding
Property Features
Cooling And Heating
Cooling Type
Central Air
Heating Type
Forced Air
Bungalows Information
Days On Market
227 Days
Rooms
Metric
Imperial
| Room | Dimensions | Features |
|---|---|---|
| No Data | ||
