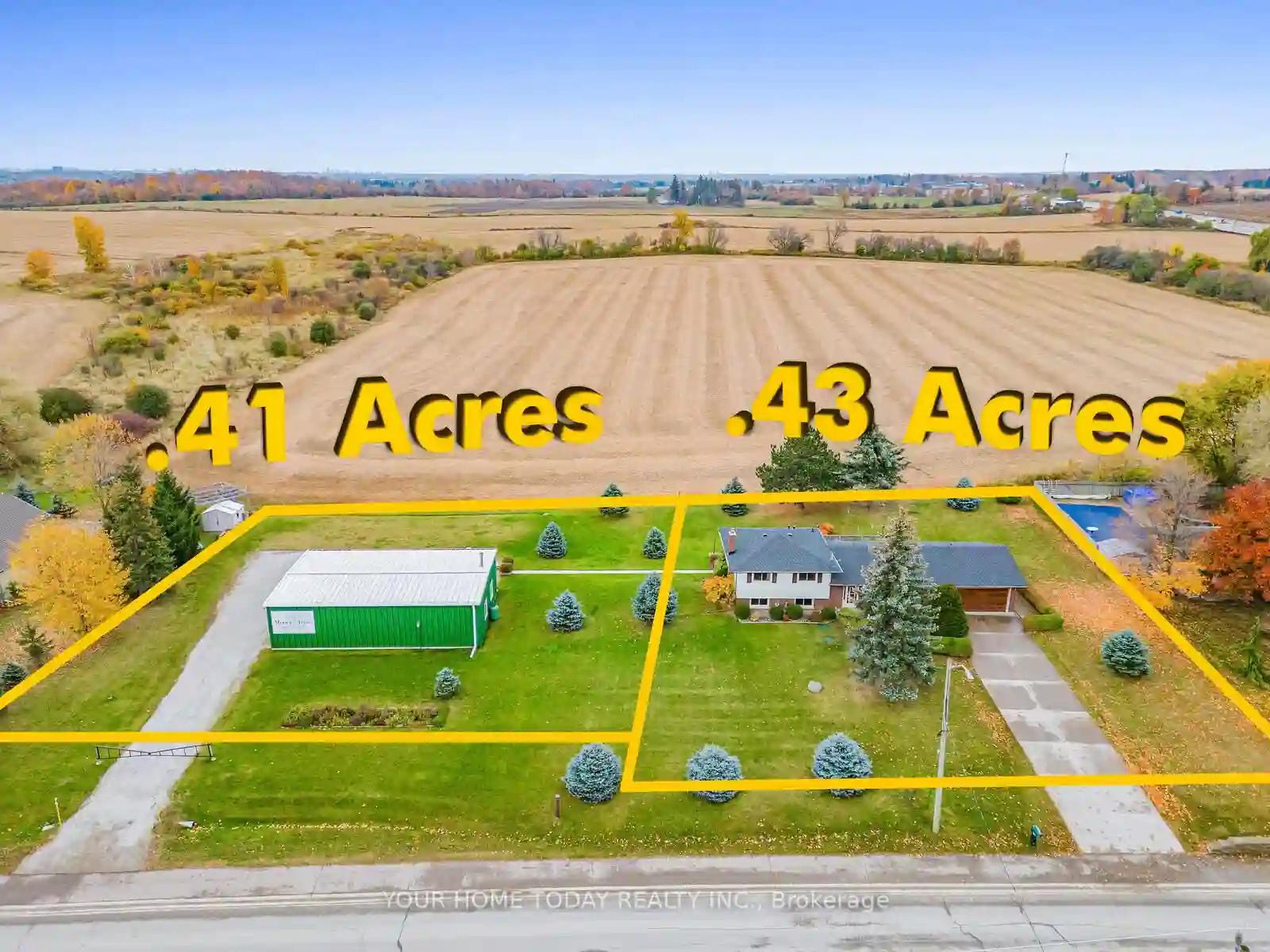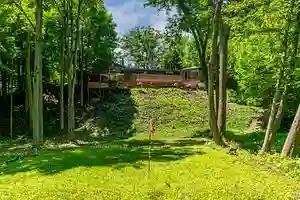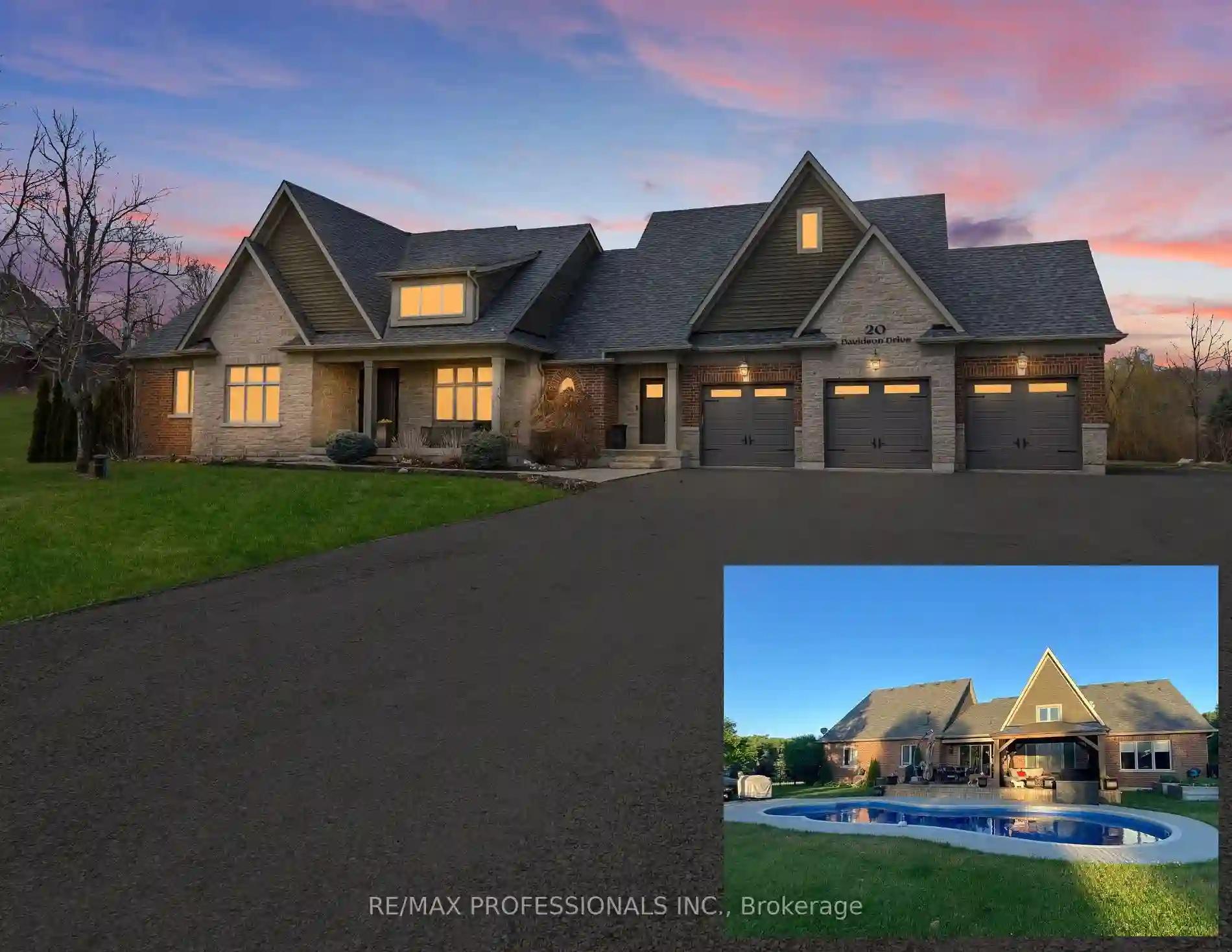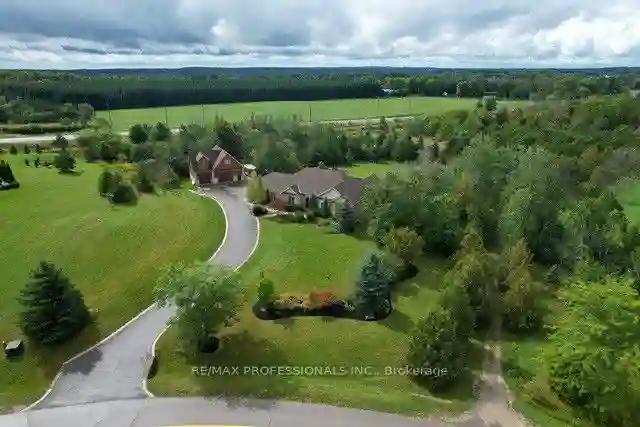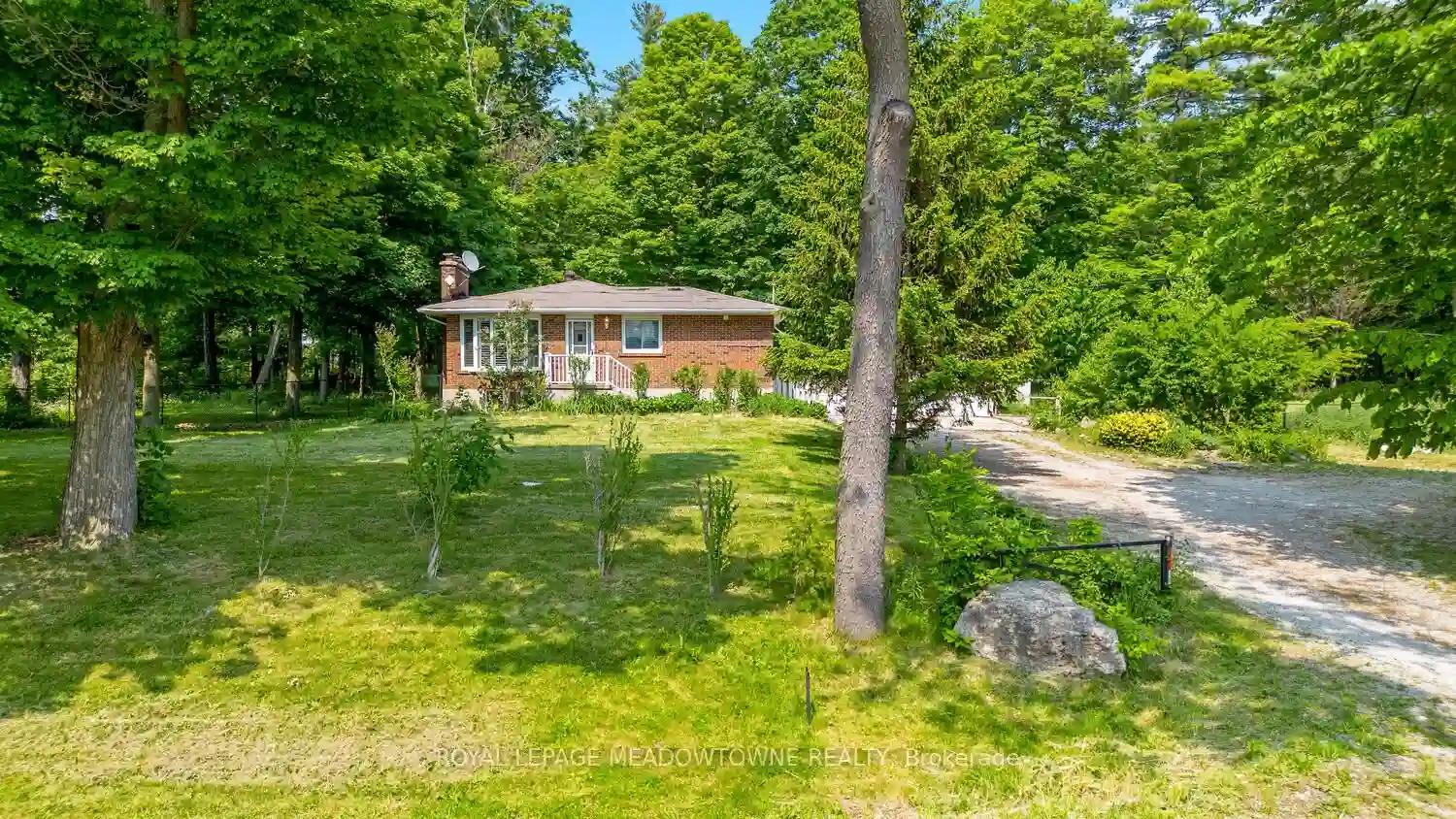Please Sign Up To View Property
13184 10 Sdrd
Halton Hills, Ontario, L7G 4S5
MLS® Number : W8092922
3 Beds / 2 Baths / 10 Parking
Lot Front: 125.23 Feet / Lot Depth: 150.13 Feet
Description
Property must be sold with mls# W8092916 Can/will not be sold separately. Amazing opportunity to own two separate lots, side by side!. Live in the immaculate custom built 4 level side split and work in the massive 1,500 sq. ft. heated work shop. Great location close to Georgetown, Milton and major roads for commuters! This lovingly maintained one-owner home offers spacious and gracious living with walkout from the lower level (in-law potential)! The main level offers an inviting foyer, large L shaped living and dining room and well-equipped eat-in kitchen with walkout to large deck. The upper level offers 3 sun-filled bedrooms all with ample closet space and an updated 3-piece bathroom. The lower-level family room features a toasty woodburning fireplace insert, large above grade windows and garden door walkout to the patio. A 2-piece bathroom and laundry with access to the patio completes the level. The basement adds to the living space with rec room, and storage/ utility room.
Extras
The shop can be accessed thru the sep gated driveway or from a path at the rear of the property. The shop is every handymans dream with 13 ft. ceiling, 12 ft. high garage door, propane heat, 100 amp service, water, mezzanine stor & more.
Additional Details
Drive
Pvt Double
Building
Bedrooms
3
Bathrooms
2
Utilities
Water
Well
Sewer
Septic
Features
Kitchen
1
Family Room
Y
Basement
Finished
Fireplace
Y
External Features
External Finish
Alum Siding
Property Features
Cooling And Heating
Cooling Type
Wall Unit
Heating Type
Baseboard
Bungalows Information
Days On Market
68 Days
Rooms
Metric
Imperial
| Room | Dimensions | Features |
|---|---|---|
| Living | 18.37 X 11.48 ft | Hardwood Floor Bay Window L-Shaped Room |
| Dining | 9.84 X 9.84 ft | Hardwood Floor Large Window L-Shaped Room |
| Kitchen | 16.40 X 9.19 ft | Eat-In Kitchen Ceramic Floor W/O To Deck |
| Prim Bdrm | 14.44 X 10.50 ft | Broadloom Large Window Double Closet |
| 2nd Br | 12.47 X 10.83 ft | Broadloom Large Window Double Closet |
| 3rd Br | 9.19 X 8.53 ft | Broadloom Large Window Double Closet |
| Family | 21.65 X 20.67 ft | Broadloom Fireplace W/O To Patio |
| Laundry | 0.00 X 0.00 ft | Vinyl Floor B/I Shelves W/O To Patio |
| Rec | 25.59 X 20.34 ft | Vinyl Floor Above Grade Window |
