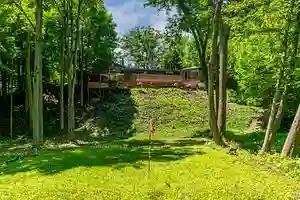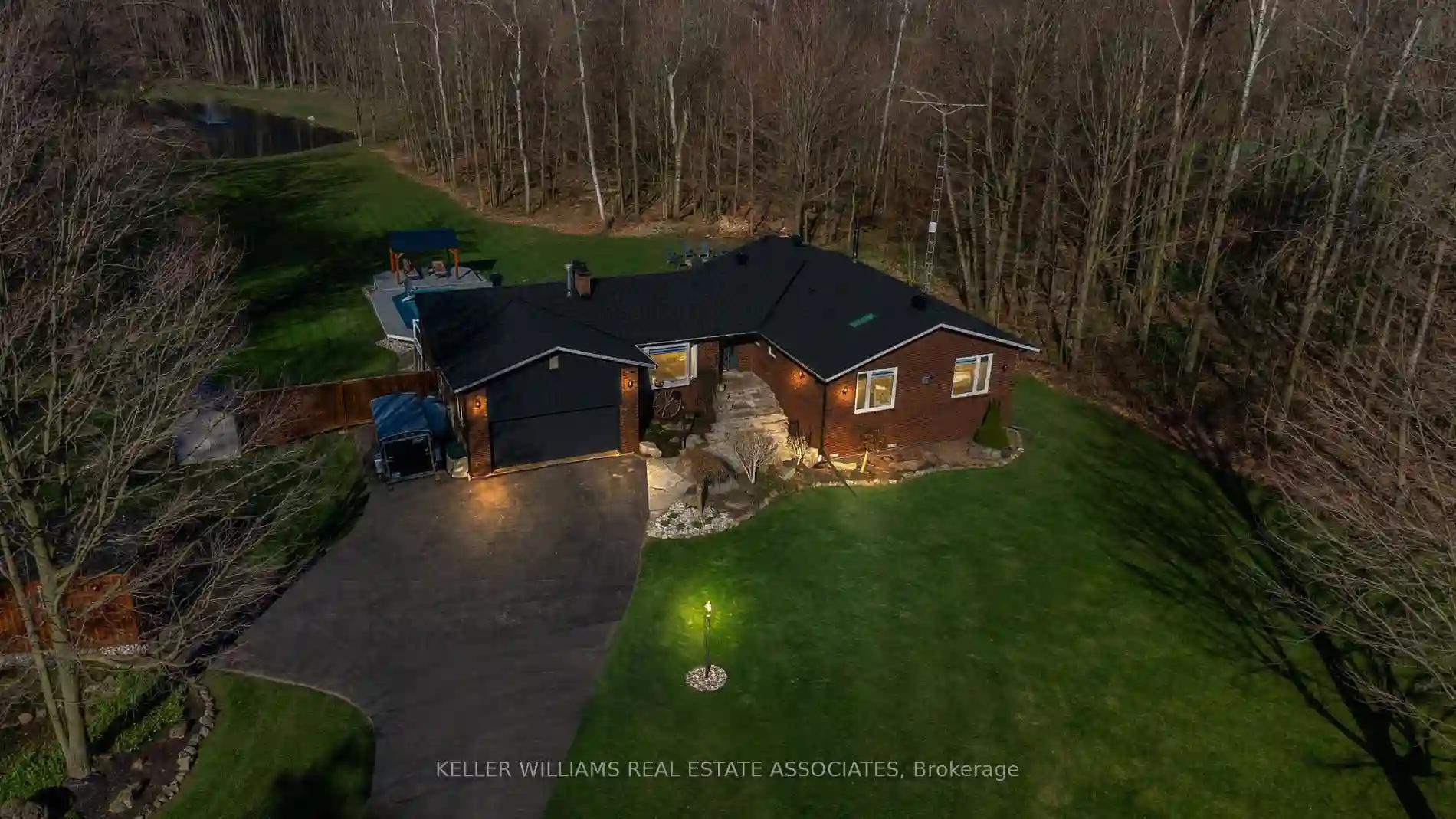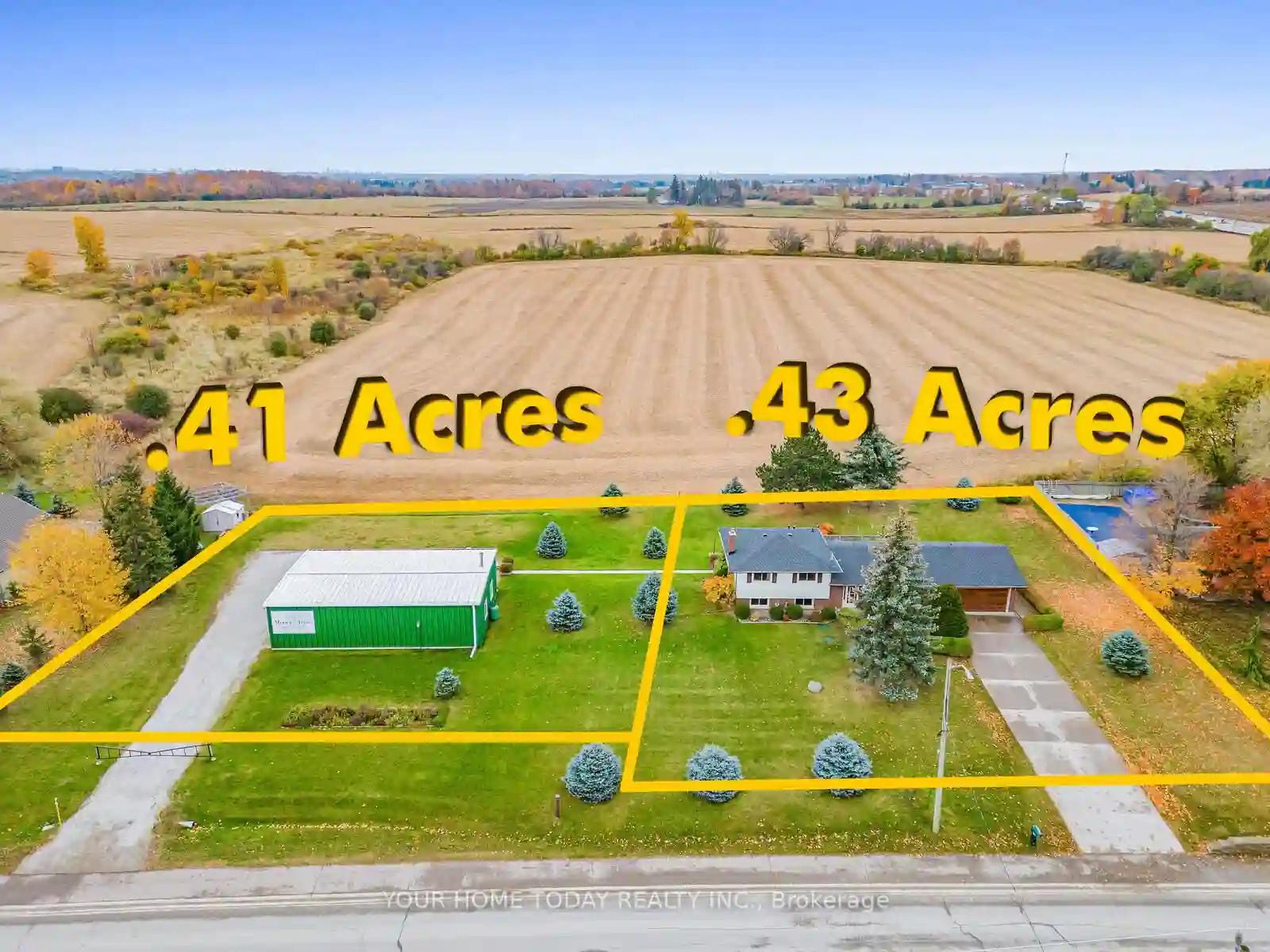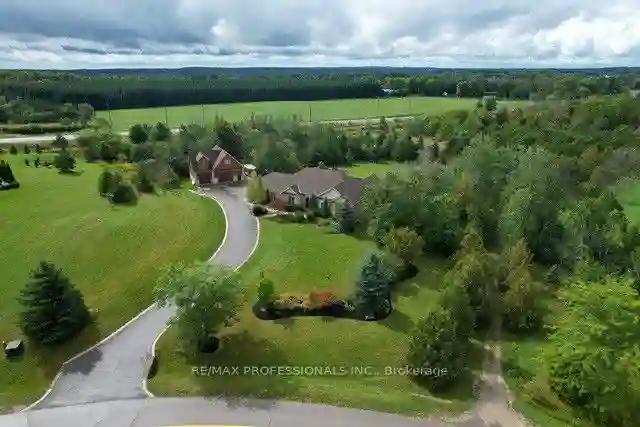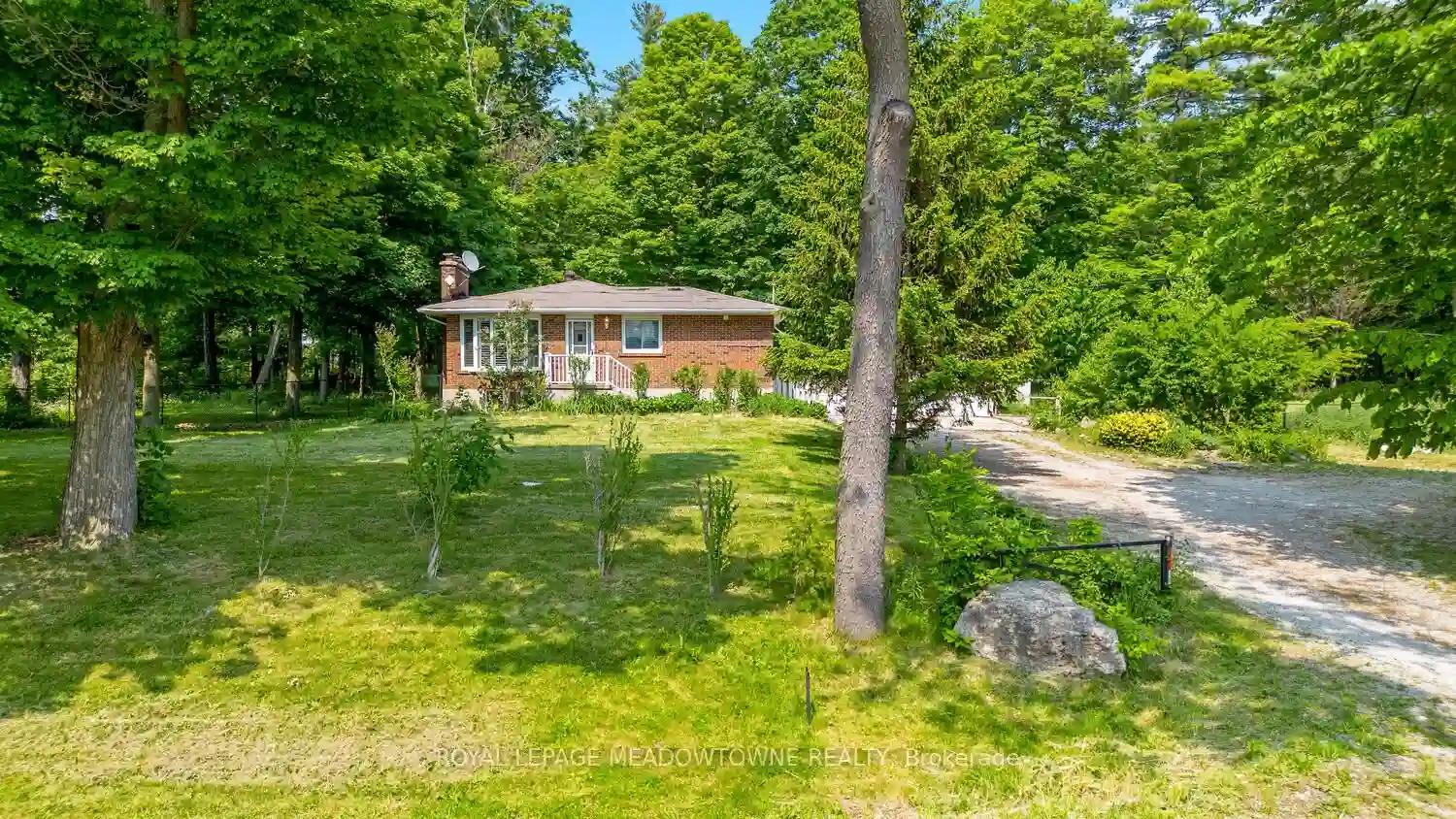Please Sign Up To View Property
8921 Fifth Line
Halton Hills, Ontario, L7G 4S6
MLS® Number : W8292030
3 + 1 Beds / 5 Baths / 22 Parking
Lot Front: 250.36 Feet / Lot Depth: 878.29 Feet
Description
Looking for a country property with the convenience of city living? How about a 5 acre and 4800 sqft of finished living space that is completely private and minutes away from the 401, Mississauga,Milton, groceries, major retailers and restaurants? The massive kitchen is an absolute dream withits large counter space, stunning 12 ft vaulted ceilings, panoramic windows and wood burningfireplace. You will enjoy living here in this nature's paradise! The grounds include a milliondollar view of Sixteen Mile Creek, a fabulous backyard patio perfect for entertaining along with along winding private driveway.
Extras
--
Additional Details
Drive
Private
Building
Bedrooms
3 + 1
Bathrooms
5
Utilities
Water
Well
Sewer
Septic
Features
Kitchen
1 + 1
Family Room
N
Basement
Apartment
Fireplace
Y
External Features
External Finish
Log
Property Features
Cooling And Heating
Cooling Type
Central Air
Heating Type
Forced Air
Bungalows Information
Days On Market
16 Days
Rooms
Metric
Imperial
| Room | Dimensions | Features |
|---|---|---|
| Dining | 18.21 X 14.14 ft | Vaulted Ceiling Wood Stove W/O To Balcony |
| Living | 20.18 X 18.24 ft | Vaulted Ceiling Fireplace Balcony |
| Kitchen | 20.54 X 17.45 ft | Vaulted Ceiling Breakfast Area W/O To Balcony |
| Prim Bdrm | 17.65 X 27.36 ft | 4 Pc Ensuite W/O To Balcony |
| 2nd Br | 16.34 X 10.56 ft | Vaulted Ceiling Bay Window |
| 3rd Br | 12.47 X 11.88 ft | Vaulted Ceiling Bay Window |
| Office | 9.48 X 8.07 ft | |
| Kitchen | 18.01 X 17.88 ft | Laminate |
| Family | 19.42 X 24.41 ft | Fireplace W/O To Patio |
| Prim Bdrm | 21.00 X 14.30 ft | 4 Pc Ensuite |
