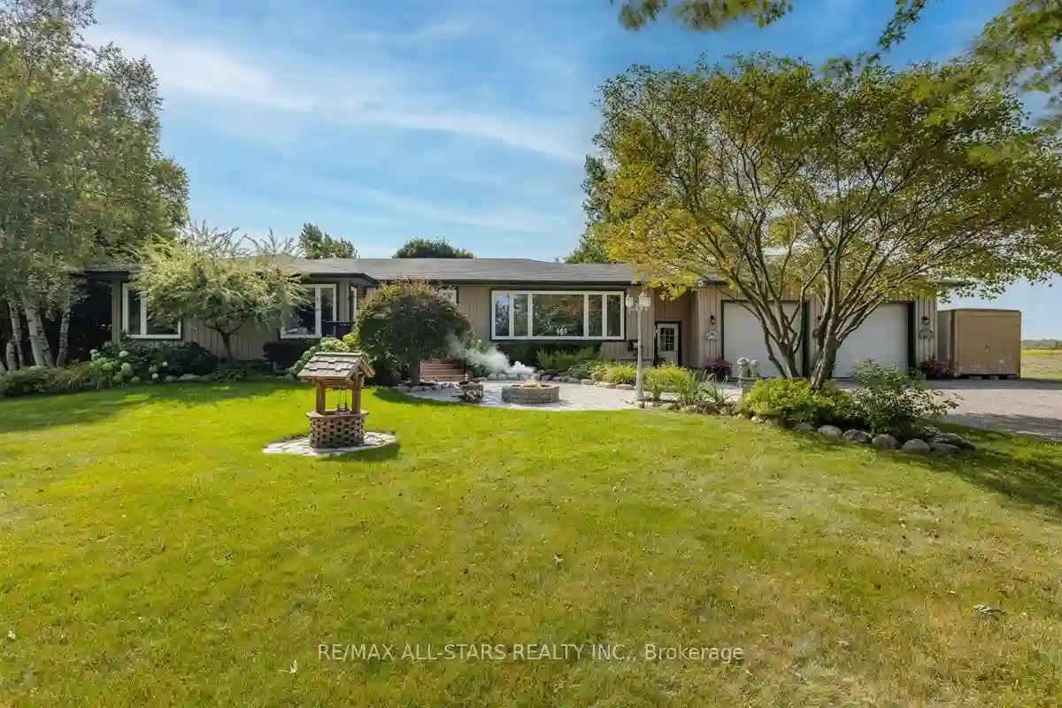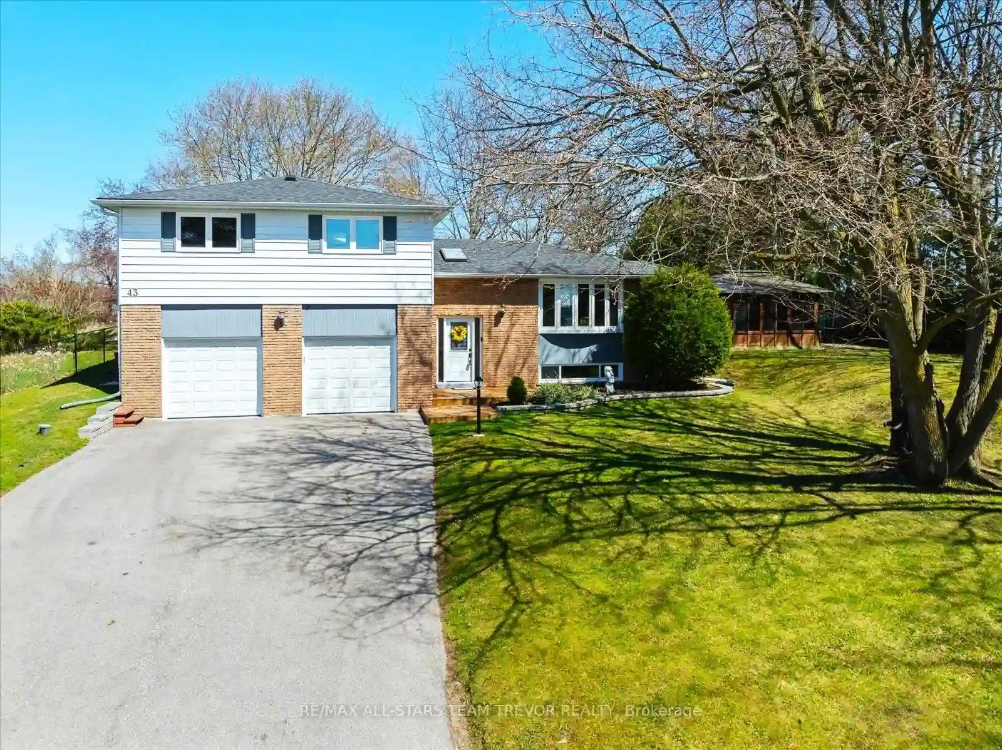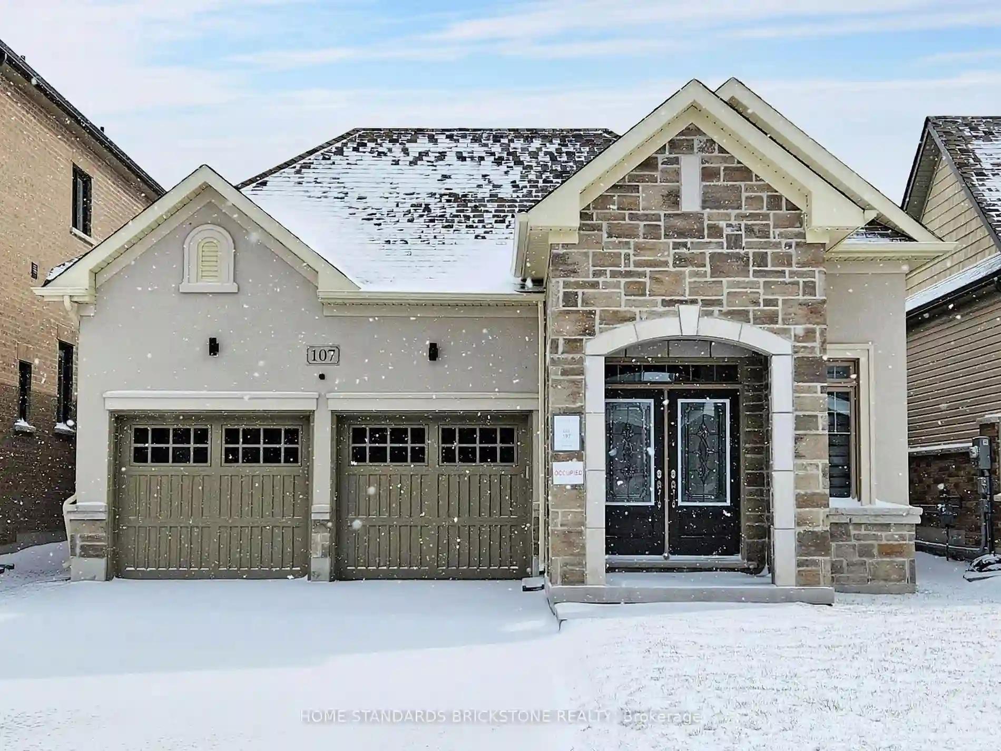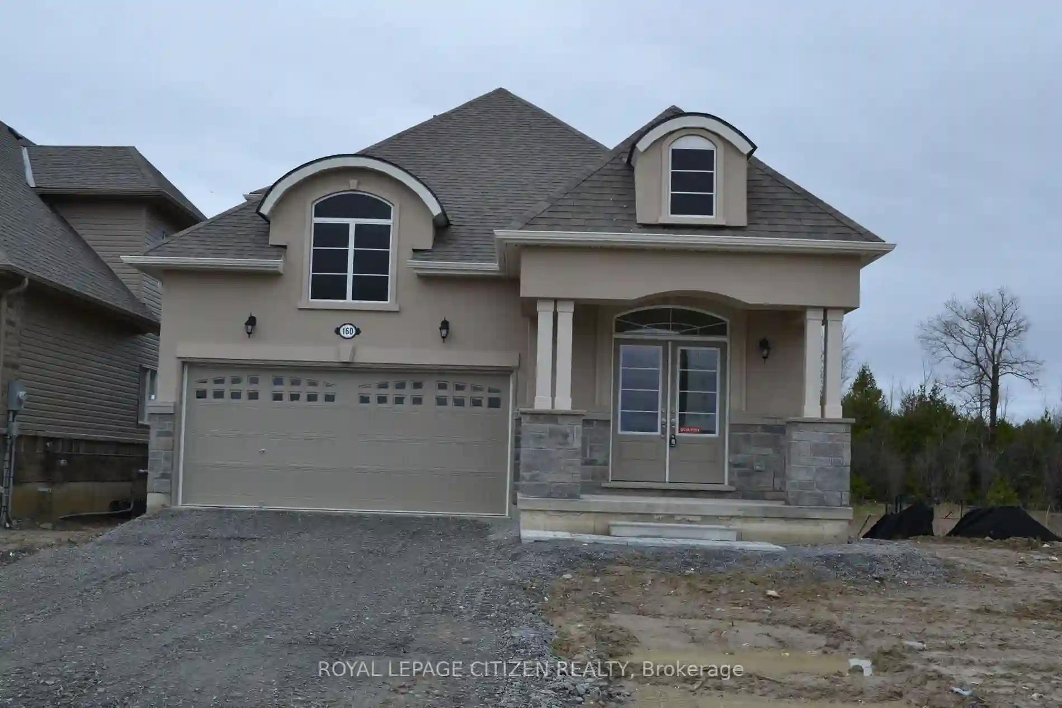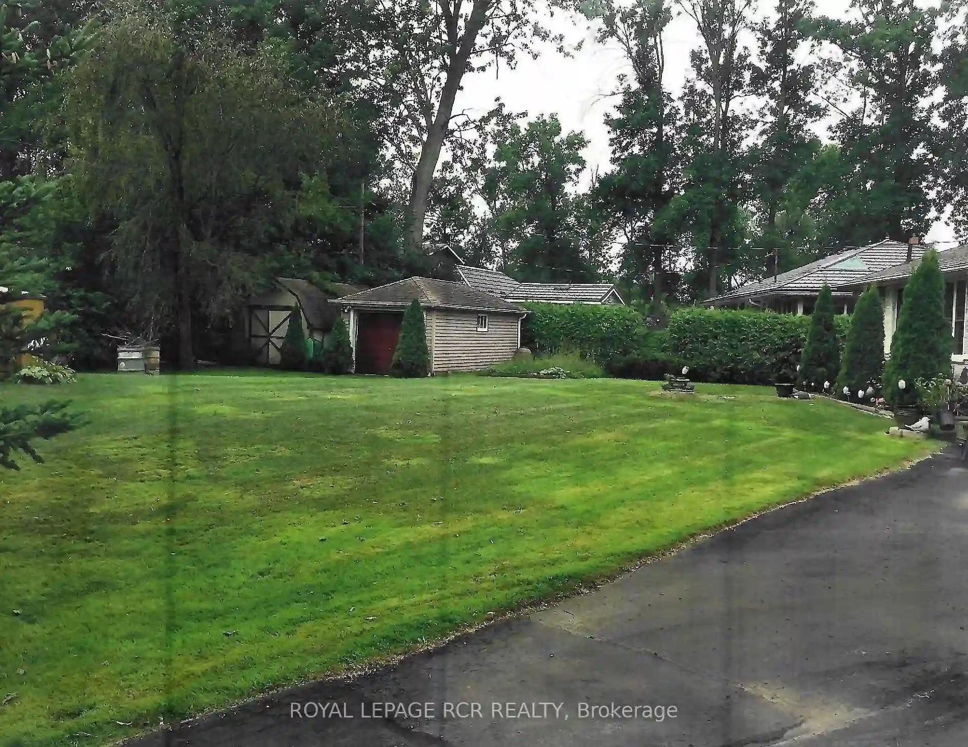Please Sign Up To View Property
8281 Morning Glory Rd
Georgina, Ontario, L0E 1N0
MLS® Number : N8087678
3 + 3 Beds / 3 Baths / 12 Parking
Lot Front: 175 Feet / Lot Depth: 583 Feet
Description
Welcome to 8281 Morning Glory Road! This beautiful well laid out bungalow will not disappoint! With an in-law suite downstairs and plenty of extra storage space, the pride of ownership really shines through each room and flows to the outdoors where you will find just under 2 acres of manicured property, boasting immaculate perennial gardens, a great entertainment area situated on the brand-new deck with an above ground pool. This picturesque property will bring you the peacefulness of living in the country with the convenience of being close to amenities, Lake Simcoe and Highway 48. This home has to many upgrades to list! Dont miss out on this great opportunity to fall in love with country living.
Extras
--
Additional Details
Drive
Private
Building
Bedrooms
3 + 3
Bathrooms
3
Utilities
Water
Well
Sewer
Septic
Features
Kitchen
1 + 1
Family Room
N
Basement
Finished
Fireplace
N
External Features
External Finish
Board/Batten
Property Features
Cooling And Heating
Cooling Type
Central Air
Heating Type
Forced Air
Bungalows Information
Days On Market
64 Days
Rooms
Metric
Imperial
| Room | Dimensions | Features |
|---|---|---|
| Living | 21.26 X 13.02 ft | Hardwood Floor Large Window B/I Shelves |
| Kitchen | 14.07 X 13.94 ft | Ceramic Floor Pot Lights Centre Island |
| Dining | 11.88 X 16.93 ft | W/O To Deck Hardwood Floor Crown Moulding |
| Laundry | 10.70 X 6.86 ft | W/O To Garage Ceramic Floor B/I Shelves |
| Prim Bdrm | 12.11 X 14.17 ft | W/O To Deck 5 Pc Ensuite Double Closet |
| 2nd Br | 10.89 X 15.29 ft | Large Window Double Closet Hardwood Floor |
| 3rd Br | 10.93 X 10.79 ft | Large Window Closet Hardwood Floor |
| Kitchen | 10.04 X 12.04 ft | Tile Floor Pot Lights |
| Living | 15.75 X 13.19 ft | Laminate Pot Lights Closet |
| Br | 10.63 X 11.61 ft | Laminate Closet Above Grade Window |
| 2nd Br | 8.04 X 12.96 ft | Laminate Closet Above Grade Window |
| 3rd Br | 9.68 X 10.60 ft | Laminate Closet Window |
