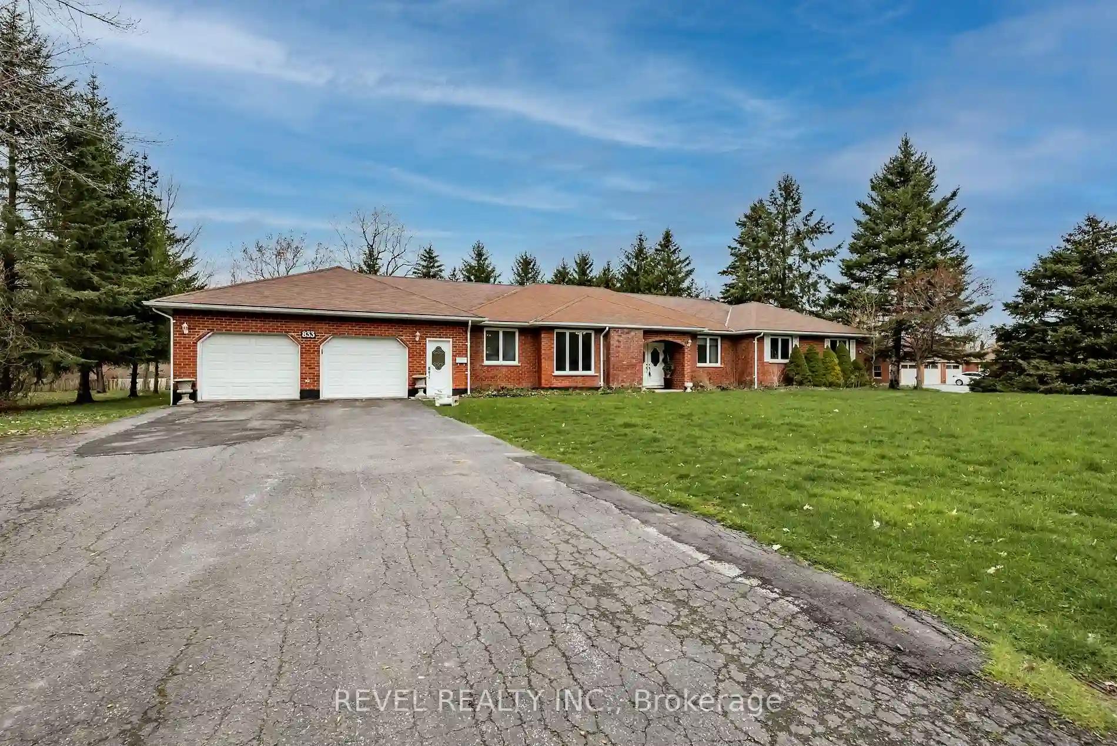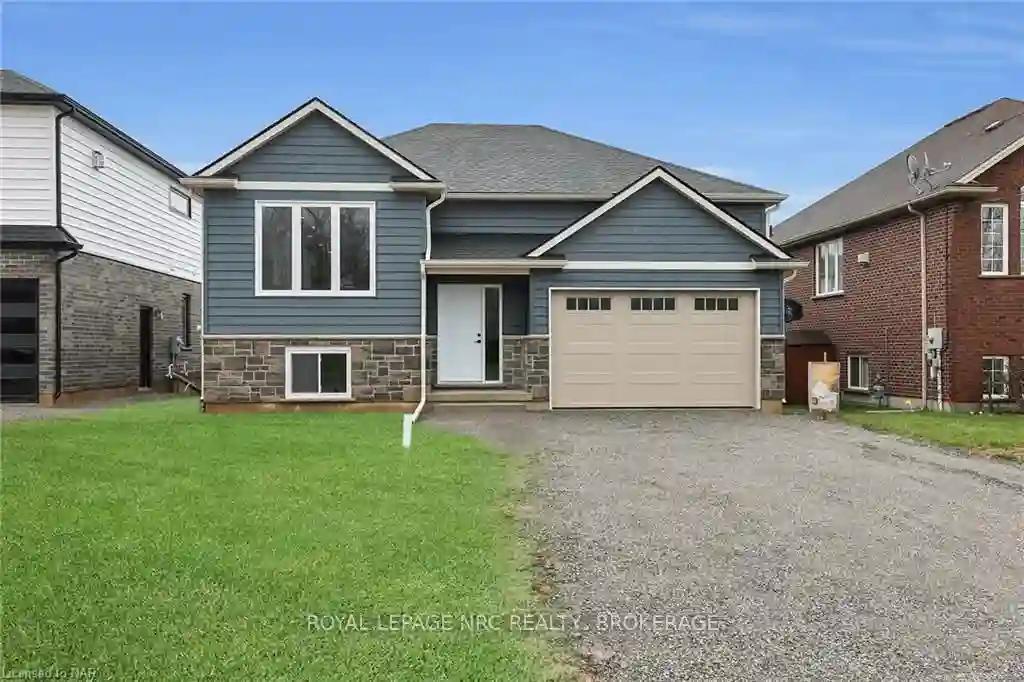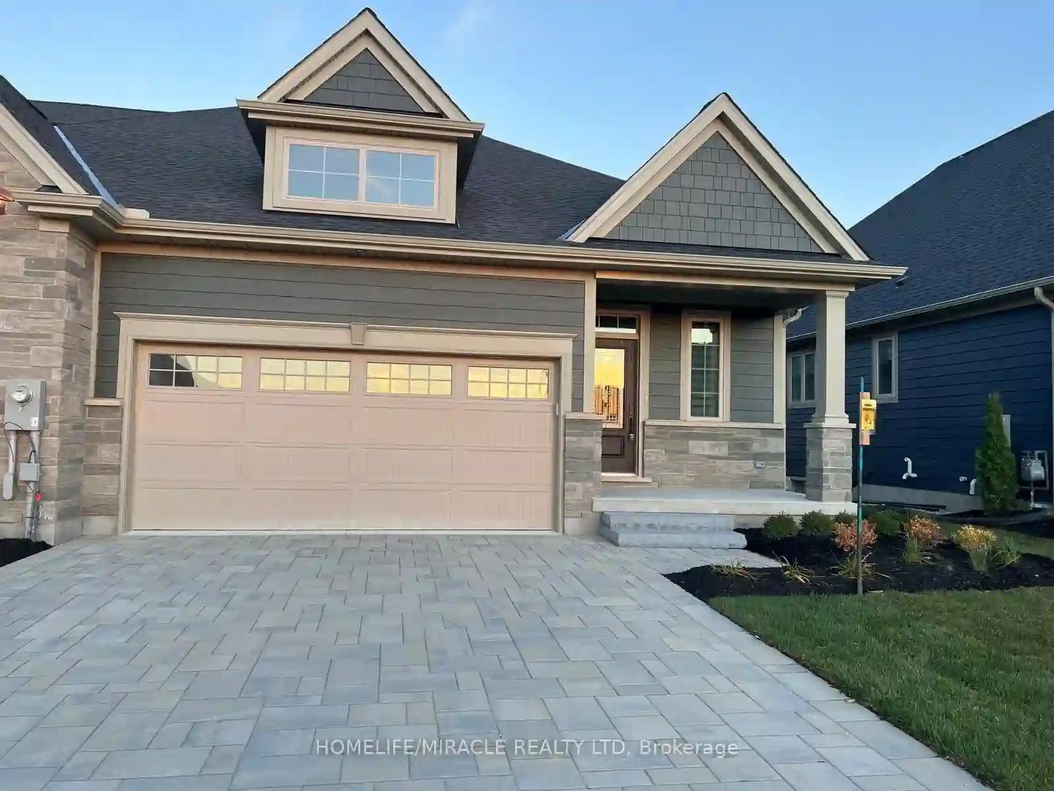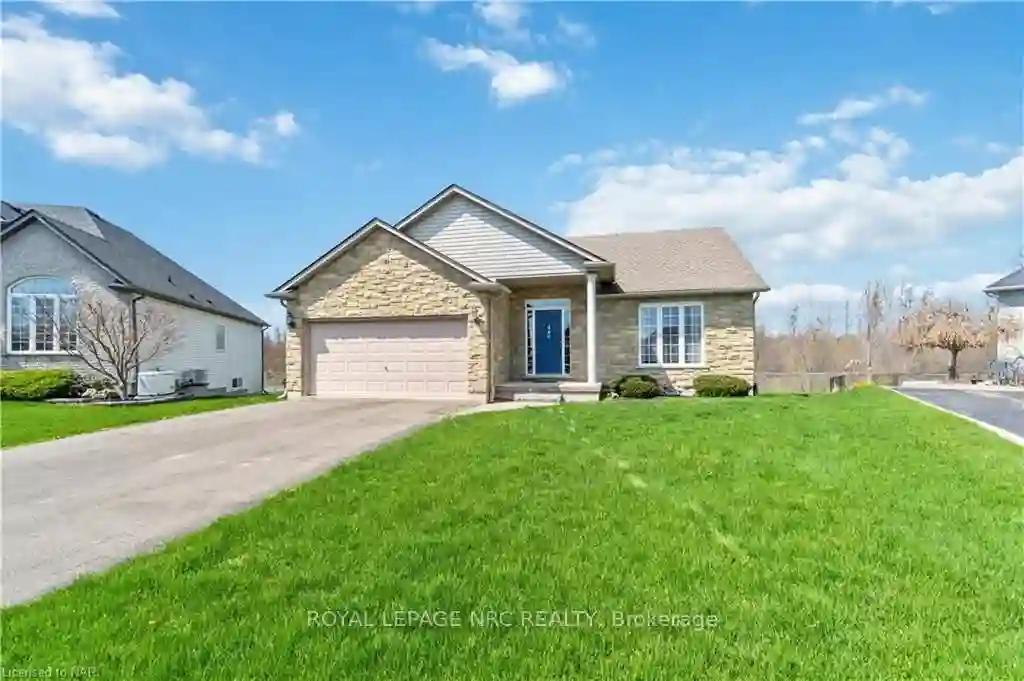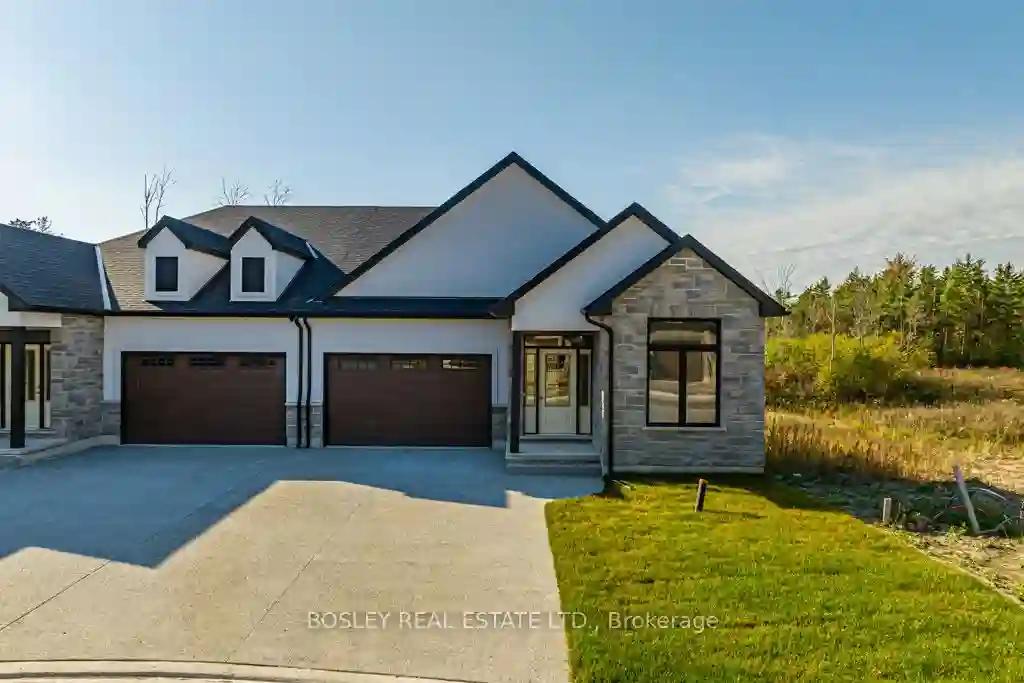Please Sign Up To View Property
833 Rosehill Rd
Fort Erie, Ontario, L2A 5M4
MLS® Number : X8217950
4 Beds / 4 Baths / 8 Parking
Lot Front: 108.01 Feet / Lot Depth: 849.52 Feet
Description
Situated on 3.5 picturesque acres in a neighborhood of multi million dollar homes, this impressive ranch style, 4320 sq ft sprawling bungalow offers 4 bedrooms, 4 baths and in ground pool. Featuring open concept living, forested views, and enormous recreation area with wet bar and cozy fireplace, this one story lifestyle is perfect for family gatherings and entertaining options. With easy access to the QEW highway, the new Fort Erie high school, and located prominently on the Rosehill thruway, all of the chips align to form a winning hand with loads of potential.
Extras
--
Property Type
Detached
Neighbourhood
--
Garage Spaces
8
Property Taxes
$ 10,311
Area
Niagara
Additional Details
Drive
Private
Building
Bedrooms
4
Bathrooms
4
Utilities
Water
Municipal
Sewer
Septic
Features
Kitchen
1
Family Room
Y
Basement
Crawl Space
Fireplace
Y
External Features
External Finish
Brick
Property Features
Cooling And Heating
Cooling Type
Central Air
Heating Type
Forced Air
Bungalows Information
Days On Market
16 Days
Rooms
Metric
Imperial
| Room | Dimensions | Features |
|---|---|---|
| Living | 19.32 X 13.48 ft | |
| Dining | 17.32 X 10.60 ft | |
| Br | 9.74 X 14.40 ft | |
| 2nd Br | 17.49 X 10.50 ft | |
| 3rd Br | 18.77 X 11.58 ft | |
| 4th Br | 11.15 X 13.42 ft | |
| Living | 17.59 X 14.34 ft | |
| Kitchen | 14.01 X 11.25 ft | |
| Dining | 14.40 X 12.17 ft | |
| Office | 11.75 X 14.24 ft | |
| Rec | 33.60 X 24.02 ft |
